- BHGRE®
- Oregon
- Terrebonne
- 10436 NE Sage Lane
10436 NE Sage Lane, Terrebonne, OR 97760
Local realty services provided by:Better Homes and Gardens Real Estate Equinox
Listed by: sarah burkesarahburke@sburke.com
Office: windermere realty trust
MLS#:220200528
Source:OR_SOMLS
Price summary
- Price:$1,800,000
- Price per sq. ft.:$404.4
- Monthly HOA dues:$1,647
About this home
Experience the pinnacle of luxury at Ranch at The Canyons. Perfectly situated to capture breathtaking vistas of Smith Rock and 1,700 acres of pristine ranchland, this custom designed home is a masterpiece of craftsmanship. Rich hardwood floors, soaring exposed beams, and elegant stonework create an atmosphere of timeless sophistication. Three equally beautiful en-suites offer unparalleled comfort, while the chef's kitchen boasts a Sub-Zero refrigerator, Wolf range, farm sink, and wine fridge. Outdoor living is elevated with a vast wraparound covered porch, built-in BBQ, and fireplace, all overlooking panoramic views. Residents enjoy exclusive access to private ranch amenities including the Old Winery Clubhouse, fitness center, steam and sauna rooms, heated pool, pickleball courts, Tuscan stables, and 12 serene lakes. A truly exceptional offering.
Contact an agent
Home facts
- Year built:2004
- Listing ID #:220200528
- Added:276 day(s) ago
- Updated:January 31, 2026 at 04:47 PM
Rooms and interior
- Bedrooms:3
- Total bathrooms:4
- Full bathrooms:3
- Half bathrooms:1
- Living area:4,451 sq. ft.
Heating and cooling
- Cooling:Central Air, Heat Pump
- Heating:Forced Air, Heat Pump, Propane
Structure and exterior
- Roof:Tile
- Year built:2004
- Building area:4,451 sq. ft.
- Lot area:3.89 Acres
Schools
- High school:Redmond High
- Middle school:Elton Gregory Middle
- Elementary school:Terrebonne Community School
Utilities
- Water:Well
- Sewer:Septic Tank
Finances and disclosures
- Price:$1,800,000
- Price per sq. ft.:$404.4
- Tax amount:$20,179 (2025)
New listings near 10436 NE Sage Lane
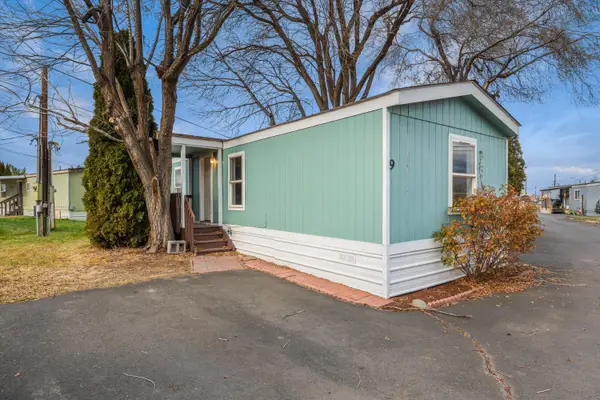 $64,000Active2 beds 1 baths784 sq. ft.
$64,000Active2 beds 1 baths784 sq. ft.8045 N Hwy 97 #9, Terrebonne, OR 97760
MLS# 220212872Listed by: EXP REALTY, LLC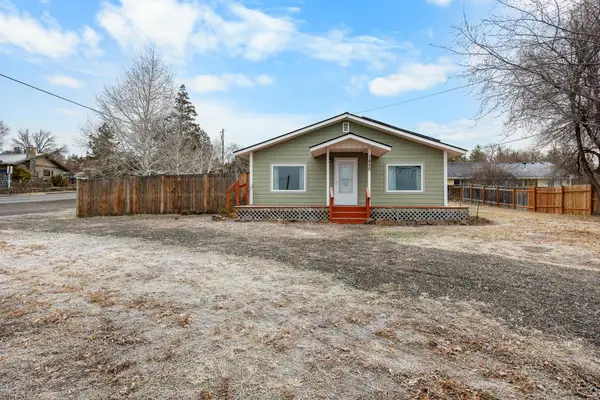 $450,000Active2 beds 2 baths1,120 sq. ft.
$450,000Active2 beds 2 baths1,120 sq. ft.1850 C Avenue, Terrebonne, OR 97760
MLS# 220212647Listed by: JOHN L SCOTT BEND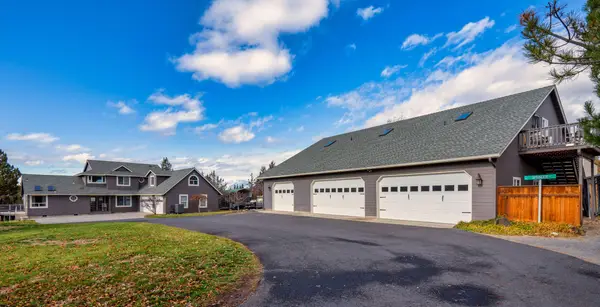 $1,475,000Active3 beds 3 baths2,960 sq. ft.
$1,475,000Active3 beds 3 baths2,960 sq. ft.1221 NW Odem Avenue, Terrebonne, OR 97760
MLS# 220212552Listed by: EXP REALTY, LLC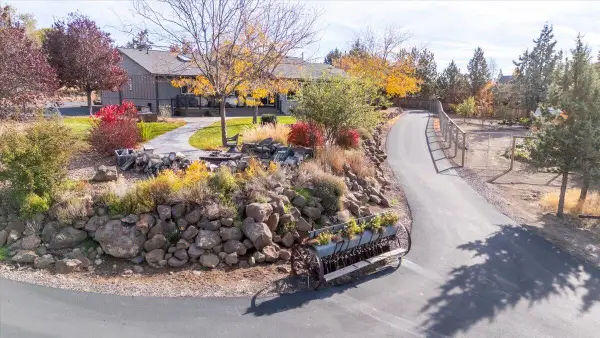 $991,900Pending4 beds 4 baths2,584 sq. ft.
$991,900Pending4 beds 4 baths2,584 sq. ft.1475 NW Odem Avenue, Terrebonne, OR 97760
MLS# 220211390Listed by: WINDERMERE REALTY TRUST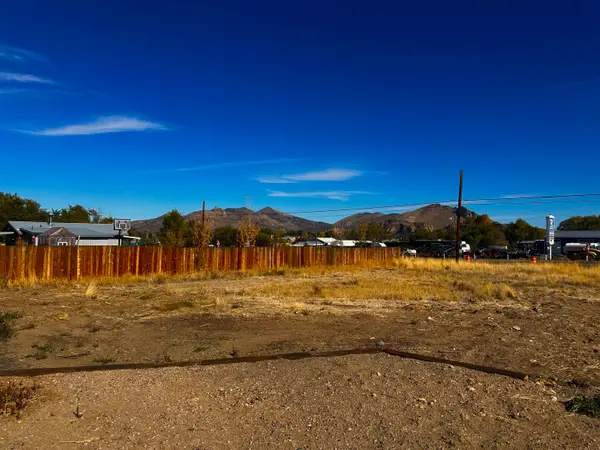 $375,000Active2 beds 2 baths1,291 sq. ft.
$375,000Active2 beds 2 baths1,291 sq. ft.8540 9th Street, Terrebonne, OR 97760
MLS# 220211301Listed by: CASCADE HASSON SIR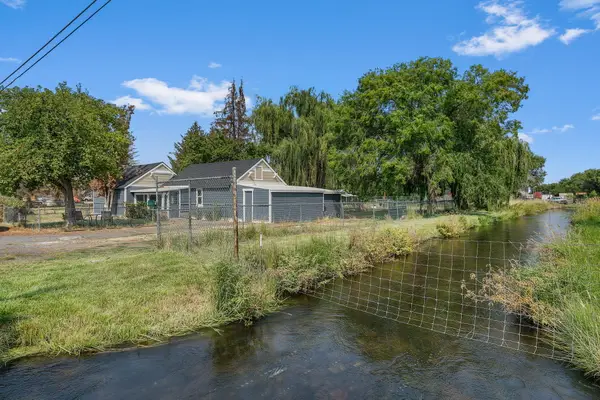 $490,000Active2 beds 1 baths1,092 sq. ft.
$490,000Active2 beds 1 baths1,092 sq. ft.847 C Avenue, Terrebonne, OR 97760
MLS# 220208749Listed by: KELLER WILLIAMS REALTY CENTRAL OREGON $320,000Active1.01 Acres
$320,000Active1.01 Acres409 G Avenue, Terrebonne, OR 97760
MLS# 220207952Listed by: TIM DAVIS GROUP CENTRAL OREGON- New
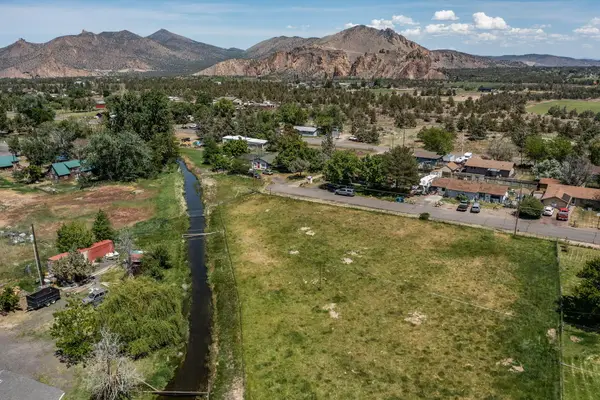 $159,000Active0.59 Acres
$159,000Active0.59 Acres15th Street #A, Terrebonne, OR 97760
MLS# 220214339Listed by: CASCADE HASSON SIR 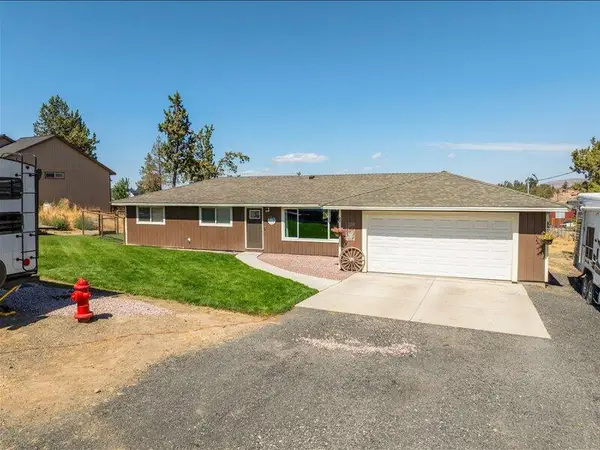 $479,900Pending3 beds 2 baths1,376 sq. ft.
$479,900Pending3 beds 2 baths1,376 sq. ft.1105 F Avenue, Terrebonne, OR 97760
MLS# 220197911Listed by: REALTY PROS LLC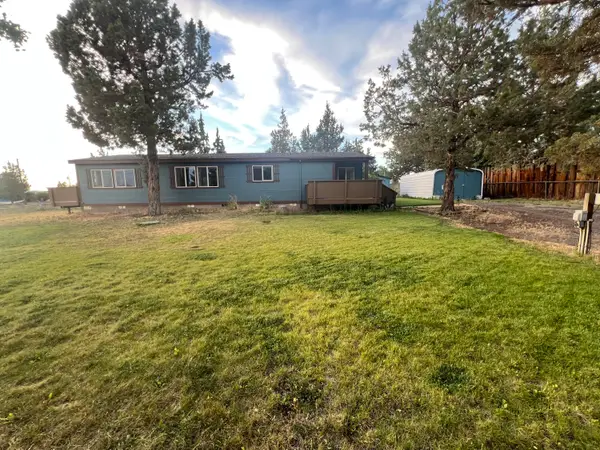 $299,990Pending2 beds 2 baths1,512 sq. ft.
$299,990Pending2 beds 2 baths1,512 sq. ft.1605 F Avenue, Terrebonne, OR 97760
MLS# 220197400Listed by: WINDERMERE REALTY TRUST

