10444 NE Vineyard, Terrebonne, OR 97760
Local realty services provided by:Better Homes and Gardens Real Estate Equinox
Listed by: amy wakefield, robyn m fields971-255-9866
Office: eagle crest properties inc
MLS#:220207547
Source:OR_SOMLS
Price summary
- Price:$3,195,000
- Price per sq. ft.:$598.65
About this home
Nestled within the prestigious gated Ranch at the Canyons, this Italian Tuscan-inspired villa presents an extraordinary fusion of architectural grandeur and contemporary sophistication. This stunning residence spans 5,337 square feet of meticulously crafted living space.
The home's stucco exterior and travertine flooring establish an atmosphere of timeless luxury, while soaring ceilings allow natural light throughout the expansive formal living and dining areas.
Beyond the main residence, discover a charming guest casita with a private entrance and an exceptional pool house with wet bar complementing the sparkling pool, recently enhanced with new mechanics.
The 2166 Sq Ft three-car garage features an RV bay and workshop.
Residents enjoy exclusive access to the community's Old Winery Clubhouse & Guest Villa, and the Tuscan Stables, elevating the lifestyle experience. Sold completely turn-key, this remarkable property represents the pinnacle of Central Oregon luxury.
Contact an agent
Home facts
- Year built:2014
- Listing ID #:220207547
- Added:120 day(s) ago
- Updated:November 21, 2025 at 04:55 PM
Rooms and interior
- Bedrooms:3
- Total bathrooms:5
- Full bathrooms:3
- Half bathrooms:2
- Living area:5,337 sq. ft.
Heating and cooling
- Cooling:Central Air, Heat Pump
- Heating:Ductless, Forced Air, Heat Pump, Propane
Structure and exterior
- Roof:Tile
- Year built:2014
- Building area:5,337 sq. ft.
- Lot area:6.04 Acres
Utilities
- Water:Well
- Sewer:Septic Tank
Finances and disclosures
- Price:$3,195,000
- Price per sq. ft.:$598.65
- Tax amount:$13,891 (2025)
New listings near 10444 NE Vineyard
- New
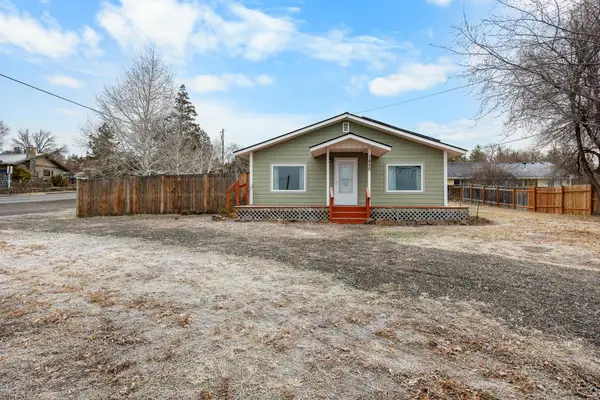 $459,000Active2 beds 2 baths1,120 sq. ft.
$459,000Active2 beds 2 baths1,120 sq. ft.1850 C, Terrebonne, OR 97760
MLS# 220212647Listed by: JOHN L SCOTT BEND - New
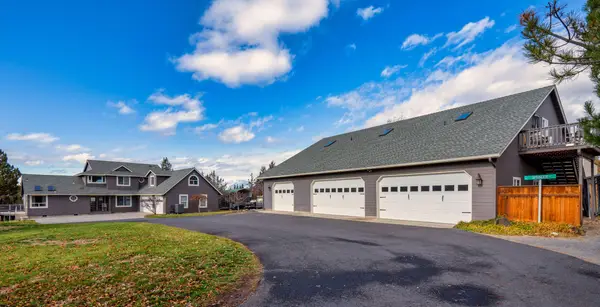 $1,475,000Active3 beds 3 baths2,960 sq. ft.
$1,475,000Active3 beds 3 baths2,960 sq. ft.1221 NW Odem, Terrebonne, OR 97760
MLS# 220212552Listed by: EXP REALTY, LLC 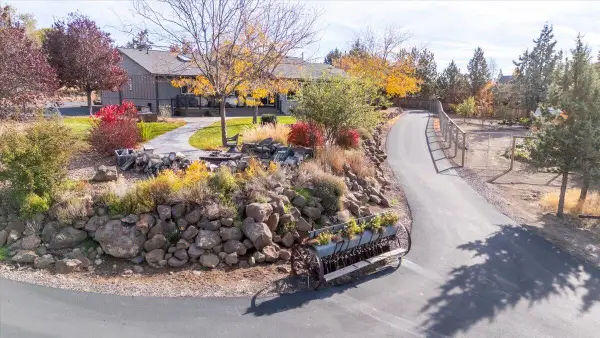 $991,900Active4 beds 4 baths2,584 sq. ft.
$991,900Active4 beds 4 baths2,584 sq. ft.1475 NW Odem, Terrebonne, OR 97760
MLS# 220211390Listed by: WINDERMERE REALTY TRUST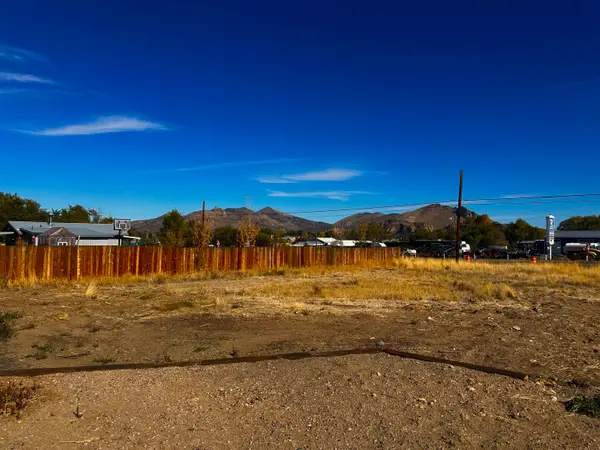 $375,000Active2 beds 2 baths1,291 sq. ft.
$375,000Active2 beds 2 baths1,291 sq. ft.8540 9th, Terrebonne, OR 97760
MLS# 220211301Listed by: CASCADE HASSON SIR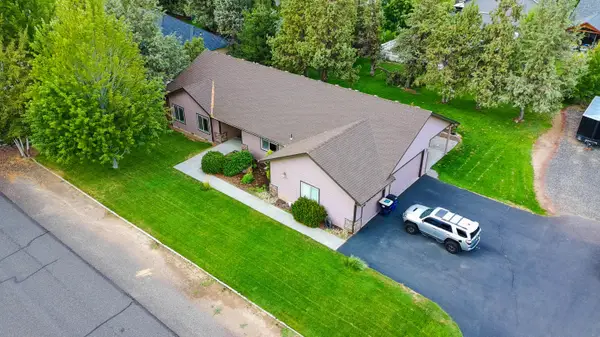 $655,000Active3 beds 2 baths1,868 sq. ft.
$655,000Active3 beds 2 baths1,868 sq. ft.9270 16th, Terrebonne, OR 97760
MLS# 220209027Listed by: TIM DAVIS GROUP CENTRAL OREGON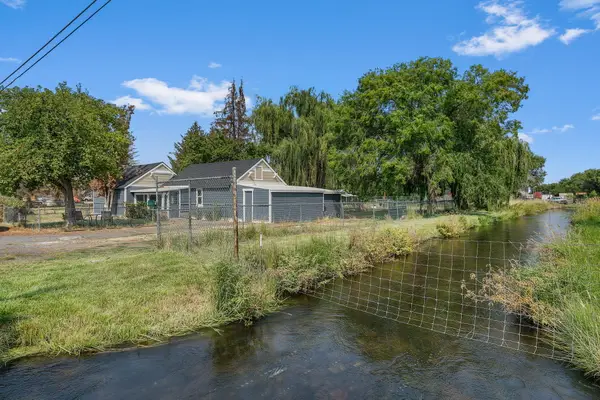 $490,000Active2 beds 1 baths1,092 sq. ft.
$490,000Active2 beds 1 baths1,092 sq. ft.847 C, Terrebonne, OR 97760
MLS# 220208749Listed by: KELLER WILLIAMS REALTY CENTRAL OREGON $320,000Pending1.01 Acres
$320,000Pending1.01 Acres409 G, Terrebonne, OR 97760
MLS# 220207952Listed by: TIM DAVIS GROUP CENTRAL OREGON $399,000Pending3 beds 2 baths1,389 sq. ft.
$399,000Pending3 beds 2 baths1,389 sq. ft.1405 Majestic Rock, Terrebonne, OR 97760
MLS# 220207300Listed by: VARSITY REAL ESTATE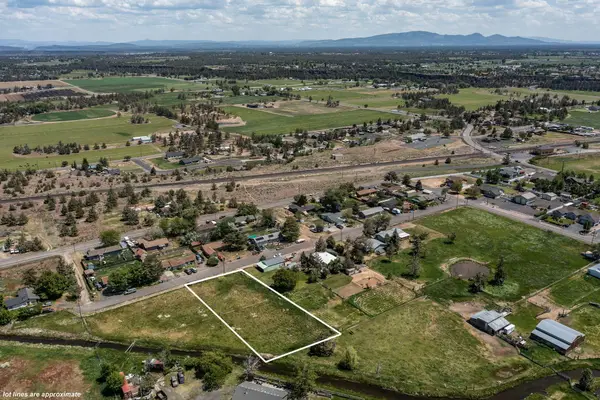 $159,000Active0.59 Acres
$159,000Active0.59 Acres15th, Terrebonne, OR 97760
MLS# 220205232Listed by: WINDERMERE REALTY TRUST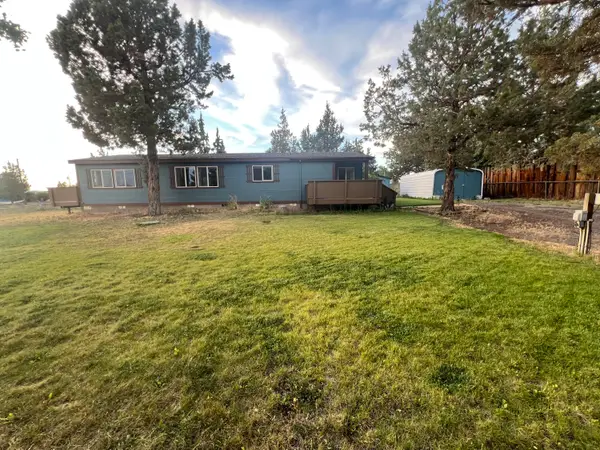 $315,000Active2 beds 2 baths1,512 sq. ft.
$315,000Active2 beds 2 baths1,512 sq. ft.1605 F, Terrebonne, OR 97760
MLS# 220197400Listed by: WINDERMERE REALTY TRUST
