11438 SW Horny Hollow, Terrebonne, OR 97760
Local realty services provided by:Better Homes and Gardens Real Estate Equinox
11438 SW Horny Hollow,Terrebonne, OR 97760
$495,000
- 3 Beds
- 2 Baths
- 1,404 sq. ft.
- Single family
- Active
Listed by:molly c charley
Office:crooked river realty
MLS#:220208542
Source:OR_SOMLS
Price summary
- Price:$495,000
- Price per sq. ft.:$352.56
About this home
This adorable 3 bedroom 2 bathroom home on 2 acres near the quiet end of Horny Hollow has it all. 1404 square feet of living space includes a spacious primary ensuite, open living room with propane fireplace, kitchen with a pantry and breakfast bar, and vaulted ceilings over a bright living area. Outside you'll find a detached garage with opener, a dual carport for parking or storage, AND a 1600sqft shop with 2 roll-up doors and a bonus space upstairs. This groomed 2-acre property has a huge gravel turn-around for trailers or RVs, and panoramic views of the rock wall across the river canyon. Established orchard is ripe with apples and pears, and fenced to keep the deer out. Chicken coop out back is ready for your flock! Did I mention this property backs up to public lands?! Bring your DIY kit or contractor to upgrade the home to your liking. Whatever you do, don't wait to secure this incredible value in Crooked River Ranch's most sought-after corner!
Contact an agent
Home facts
- Year built:1999
- Listing ID #:220208542
- Added:1 day(s) ago
- Updated:August 31, 2025 at 10:24 AM
Rooms and interior
- Bedrooms:3
- Total bathrooms:2
- Full bathrooms:2
- Living area:1,404 sq. ft.
Heating and cooling
- Cooling:Central Air, Heat Pump
- Heating:Electric, Forced Air, Heat Pump
Structure and exterior
- Roof:Composition
- Year built:1999
- Building area:1,404 sq. ft.
- Lot area:2.04 Acres
Utilities
- Water:Backflow Domestic, Public
- Sewer:Septic Tank
Finances and disclosures
- Price:$495,000
- Price per sq. ft.:$352.56
- Tax amount:$2,981 (2024)
New listings near 11438 SW Horny Hollow
- New
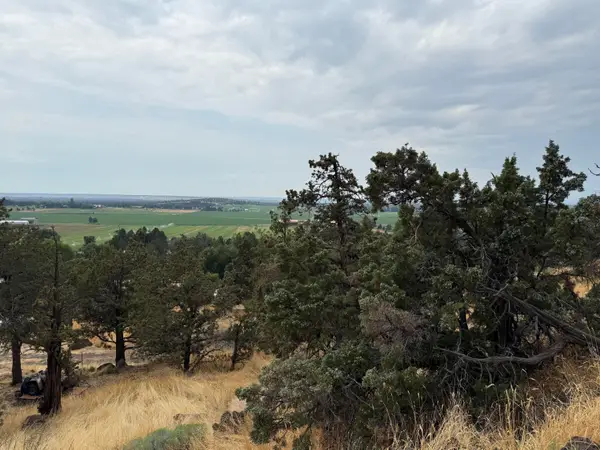 $120,000Active0.34 Acres
$120,000Active0.34 Acres8590 NW 3rd, Terrebonne, OR 97760
MLS# 220208305Listed by: REALTY PROS LLC - New
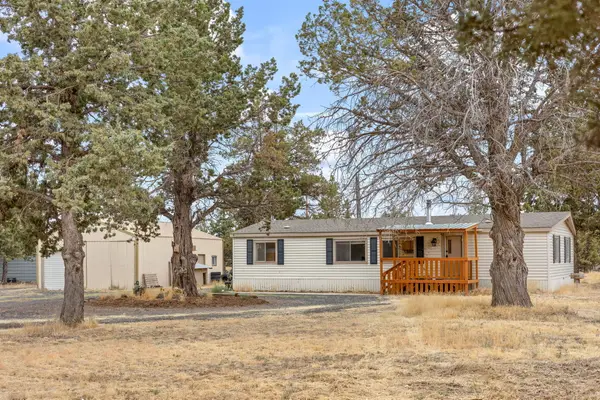 $368,000Active3 beds 2 baths1,512 sq. ft.
$368,000Active3 beds 2 baths1,512 sq. ft.9291 Geneva View Rd., Terrebonne, OR 97760
MLS# 220208306Listed by: EXP REALTY, LLC - New
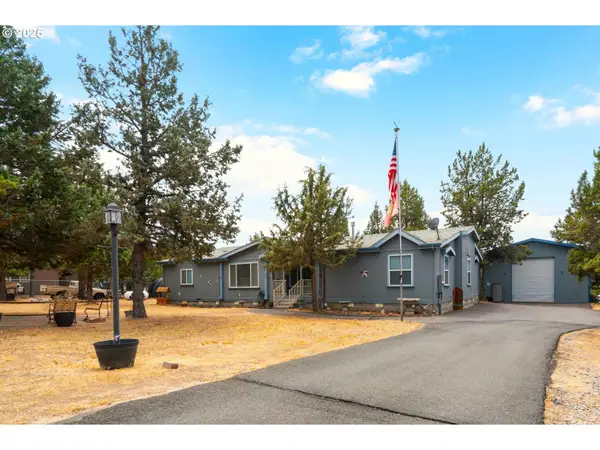 $599,900Active4 beds 3 baths2,668 sq. ft.
$599,900Active4 beds 3 baths2,668 sq. ft.12844 SW Upper Ridge Rd, Terrebonne, OR 97760
MLS# 756893982Listed by: KELLER WILLIAMS REALTY CENTRAL OREGON 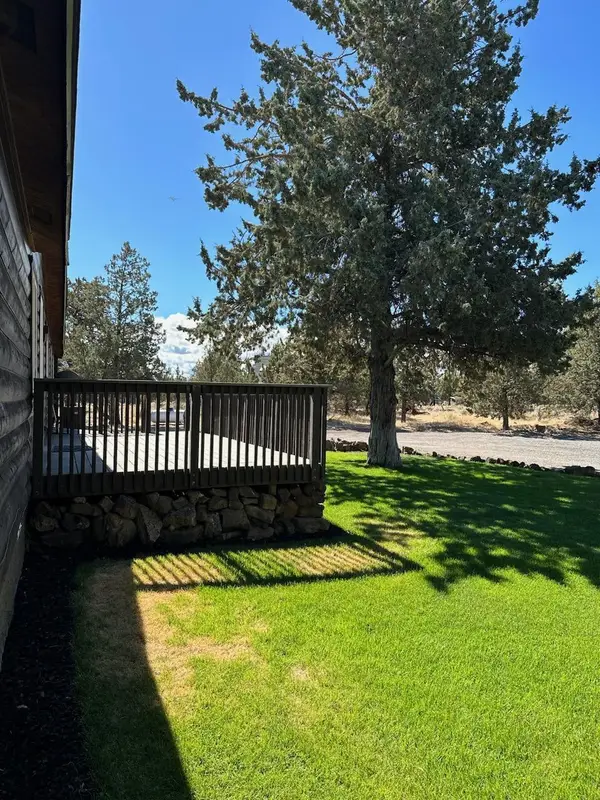 $339,000Pending3 beds 2 baths1,716 sq. ft.
$339,000Pending3 beds 2 baths1,716 sq. ft.15298 Sw Rainbow, Terrebonne, OR 97760
MLS# 220208127Listed by: HEARTLAND REALTY LLC $575,000Active3 beds 2 baths1,404 sq. ft.
$575,000Active3 beds 2 baths1,404 sq. ft.15851 SW Tadpole, Terrebonne, OR 97760
MLS# 220206851Listed by: CROOKED RIVER REALTY $355,000Active1.01 Acres
$355,000Active1.01 Acres409 G, Terrebonne, OR 97760
MLS# 220207952Listed by: TIM DAVIS GROUP CENTRAL OREGON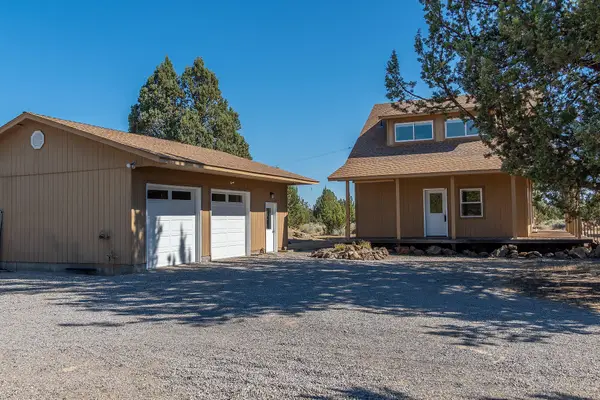 $525,000Active2 beds 2 baths1,554 sq. ft.
$525,000Active2 beds 2 baths1,554 sq. ft.9949 Geneva View, Terrebonne, OR 97760
MLS# 220207835Listed by: CROOKED RIVER REALTY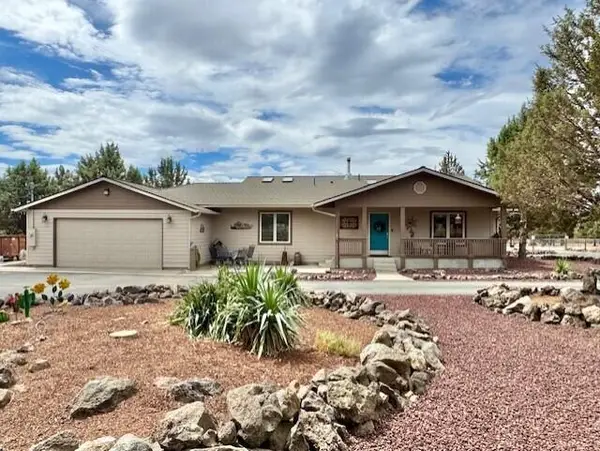 $749,900Pending3 beds 3 baths1,933 sq. ft.
$749,900Pending3 beds 3 baths1,933 sq. ft.11738 SW Peninsula, Terrebonne, OR 97760
MLS# 220207791Listed by: WINDERMERE REALTY TRUST $724,000Active3 beds 3 baths2,334 sq. ft.
$724,000Active3 beds 3 baths2,334 sq. ft.1505 NW Odem, Terrebonne, OR 97760
MLS# 220207730Listed by: RE/MAX KEY PROPERTIES
