- BHGRE®
- Oregon
- Terrebonne
- 11540 NE Canyons Ranch Drive
11540 NE Canyons Ranch Drive, Terrebonne, OR 97760
Local realty services provided by:Better Homes and Gardens Real Estate Equinox
11540 NE Canyons Ranch Drive,Terrebonne, OR 97760
$4,999,999
- 4 Beds
- 6 Baths
- 6,000 sq. ft.
- Single family
- Active
Listed by: laura blossey
Office: avenir realty
MLS#:220198522
Source:OR_SOMLS
Price summary
- Price:$4,999,999
- Price per sq. ft.:$833.33
- Monthly HOA dues:$1,528
About this home
This Ranch at the Canyons home is a timeless masterpiece. Stunning views from every window capture Smith Rock, the Crooked River and Cascade Mountains. The balance of stone & wood, light granite & dark cabinetry, graceful archways & masculine fireplaces has created a welcoming ambiance. The living room features an elegant corner bar & double fireplace to the kitchen, a gathering place with plentiful seating, Wolf range, 3 ovens, SubZero fridge, 2 sinks & oversized island. The primary suite has spectacular views & luxury bath. A junior suite enjoys its own courtyard; 2 en suite bedrooms with patio access are at the far end of the home. The office is at the pinnacle with mountain and river views from every angle. Relax & entertain in the upscale bonus room. This prestigious, gated community has 1700 acres for 46 landholdings, a clubhouse, event venue, equestrian center, trails, ponds, 2 miles of river frontage & the serenity of nature.
Contact an agent
Home facts
- Year built:2013
- Listing ID #:220198522
- Added:304 day(s) ago
- Updated:January 31, 2026 at 04:47 PM
Rooms and interior
- Bedrooms:4
- Total bathrooms:6
- Full bathrooms:4
- Half bathrooms:2
- Living area:6,000 sq. ft.
Heating and cooling
- Cooling:Central Air, Zoned
- Heating:Forced Air, Propane, Radiant, Zoned
Structure and exterior
- Roof:Tile
- Year built:2013
- Building area:6,000 sq. ft.
- Lot area:12.37 Acres
Schools
- High school:Redmond High
- Middle school:Elton Gregory Middle
- Elementary school:Terrebonne Community School
Utilities
- Water:Well
- Sewer:Septic Tank
Finances and disclosures
- Price:$4,999,999
- Price per sq. ft.:$833.33
- Tax amount:$18,176 (2025)
New listings near 11540 NE Canyons Ranch Drive
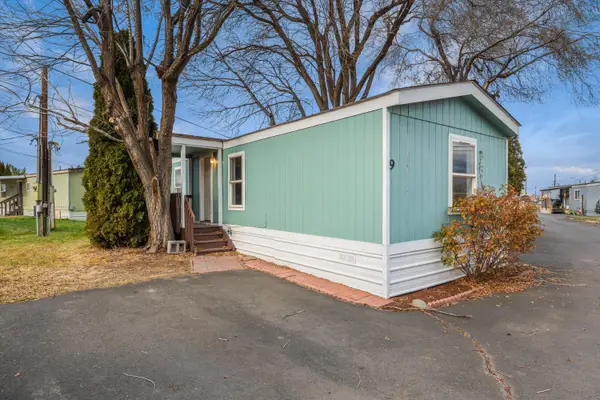 $64,000Active2 beds 1 baths784 sq. ft.
$64,000Active2 beds 1 baths784 sq. ft.8045 N Hwy 97 #9, Terrebonne, OR 97760
MLS# 220212872Listed by: EXP REALTY, LLC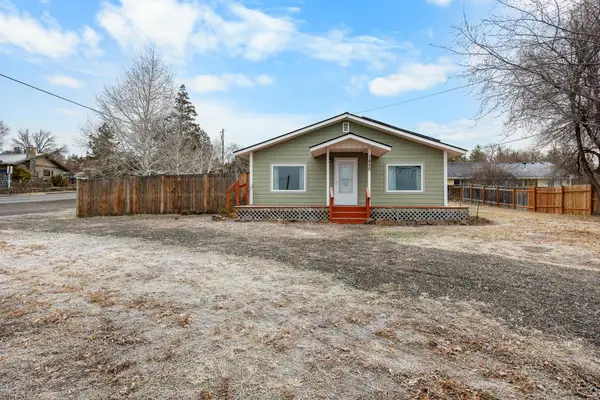 $450,000Active2 beds 2 baths1,120 sq. ft.
$450,000Active2 beds 2 baths1,120 sq. ft.1850 C Avenue, Terrebonne, OR 97760
MLS# 220212647Listed by: JOHN L SCOTT BEND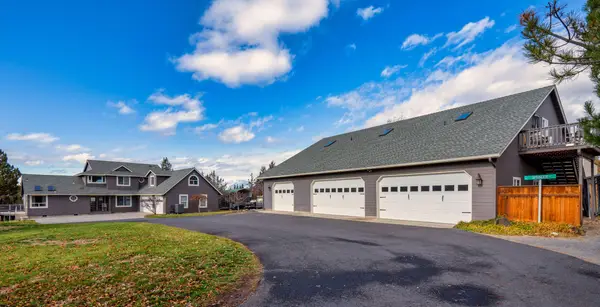 $1,475,000Active3 beds 3 baths2,960 sq. ft.
$1,475,000Active3 beds 3 baths2,960 sq. ft.1221 NW Odem Avenue, Terrebonne, OR 97760
MLS# 220212552Listed by: EXP REALTY, LLC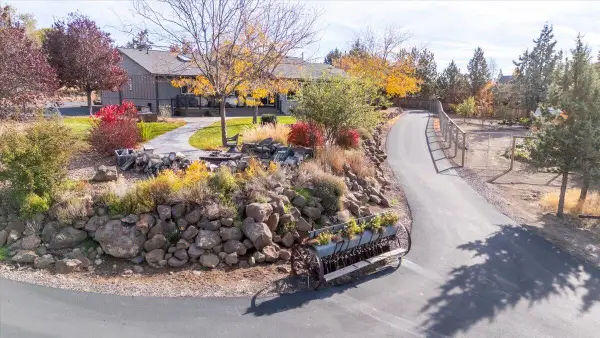 $991,900Pending4 beds 4 baths2,584 sq. ft.
$991,900Pending4 beds 4 baths2,584 sq. ft.1475 NW Odem Avenue, Terrebonne, OR 97760
MLS# 220211390Listed by: WINDERMERE REALTY TRUST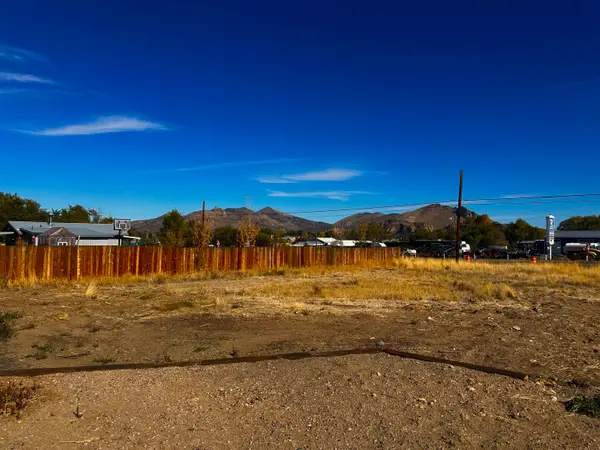 $375,000Active2 beds 2 baths1,291 sq. ft.
$375,000Active2 beds 2 baths1,291 sq. ft.8540 9th Street, Terrebonne, OR 97760
MLS# 220211301Listed by: CASCADE HASSON SIR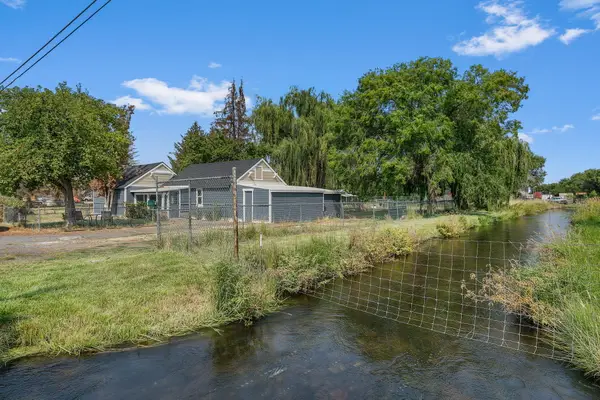 $490,000Active2 beds 1 baths1,092 sq. ft.
$490,000Active2 beds 1 baths1,092 sq. ft.847 C Avenue, Terrebonne, OR 97760
MLS# 220208749Listed by: KELLER WILLIAMS REALTY CENTRAL OREGON $320,000Active1.01 Acres
$320,000Active1.01 Acres409 G Avenue, Terrebonne, OR 97760
MLS# 220207952Listed by: TIM DAVIS GROUP CENTRAL OREGON- New
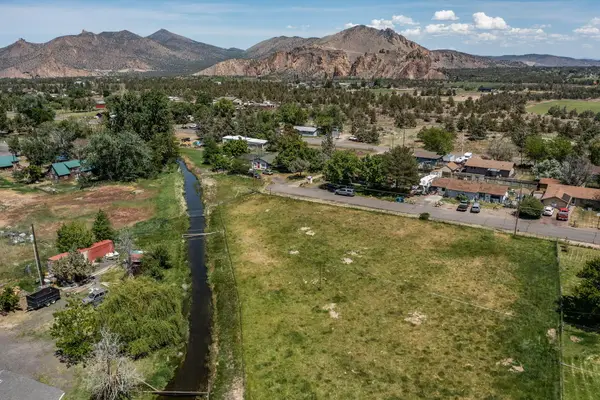 $159,000Active0.59 Acres
$159,000Active0.59 Acres15th Street #A, Terrebonne, OR 97760
MLS# 220214339Listed by: CASCADE HASSON SIR 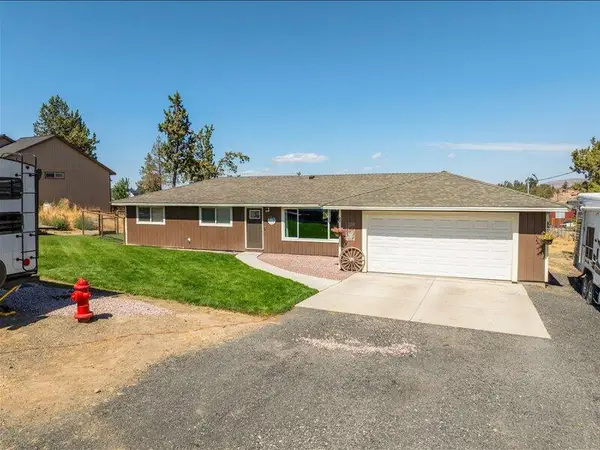 $479,900Pending3 beds 2 baths1,376 sq. ft.
$479,900Pending3 beds 2 baths1,376 sq. ft.1105 F Avenue, Terrebonne, OR 97760
MLS# 220197911Listed by: REALTY PROS LLC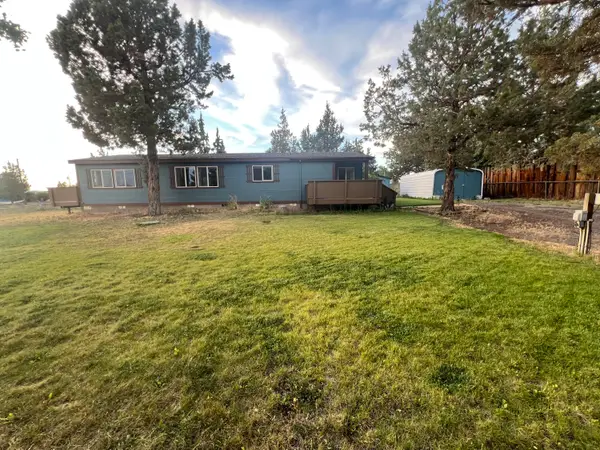 $299,990Pending2 beds 2 baths1,512 sq. ft.
$299,990Pending2 beds 2 baths1,512 sq. ft.1605 F Avenue, Terrebonne, OR 97760
MLS# 220197400Listed by: WINDERMERE REALTY TRUST

