12450 NW Steelhead Falls, Terrebonne, OR 97760
Local realty services provided by:Better Homes and Gardens Real Estate Equinox
Listed by: danielle m strome541-317-0123
Office: john l scott bend
MLS#:220202503
Source:OR_SOMLS
Price summary
- Price:$765,000
- Price per sq. ft.:$379.46
About this home
Private Hilltop Retreat with Cascade Views - Custom Home + Cabin on 5+ Acres
With sweeping views of the Cascade Mountains and overlooking the Deschutes River Gorge, this custom home offers the perfect blend of rustic charm, modern comfort, and a unique homestead opportunity. The home features wood siding, wide plank wood floors, and beautiful blue and buggy pine interior finishes. The spacious great room showcases a dramatic wall of windows that frame the stunning mountain vistas, complemented by a cozy wood stove. A separate family/sunroom provides additional space for relaxing or entertaining guests. The country-style kitchen is equipped with stainless steel Viking appliances. Enjoy year-round beauty from the covered deck. Additional features include a 2-car garage with a 10' door, a separate shop area, and a chicken coop. A detached cabin on the property offers even more flexibility. This retreat is close to public lands and river access, offering endless outdoor opportunities.
Contact an agent
Home facts
- Year built:1997
- Listing ID #:220202503
- Added:208 day(s) ago
- Updated:December 17, 2025 at 10:04 AM
Rooms and interior
- Bedrooms:3
- Total bathrooms:3
- Full bathrooms:2
- Half bathrooms:1
- Living area:2,016 sq. ft.
Heating and cooling
- Heating:Electric, Forced Air
Structure and exterior
- Roof:Metal
- Year built:1997
- Building area:2,016 sq. ft.
- Lot area:5.03 Acres
Utilities
- Water:Cistern, Shared Well
- Sewer:Capping Fill, Septic Tank
Finances and disclosures
- Price:$765,000
- Price per sq. ft.:$379.46
- Tax amount:$5,164 (2024)
New listings near 12450 NW Steelhead Falls
- New
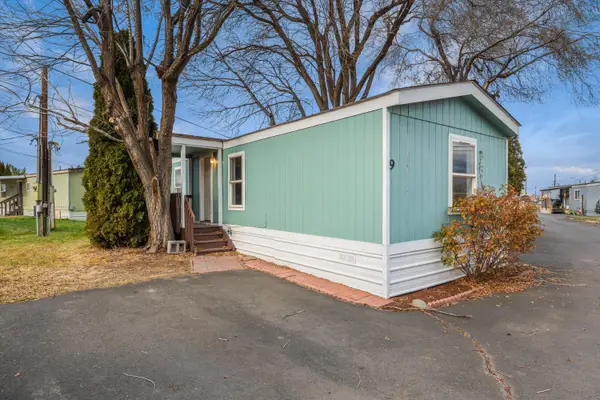 $64,000Active2 beds 1 baths784 sq. ft.
$64,000Active2 beds 1 baths784 sq. ft.8045 N Hwy 97, Terrebonne, OR 97760
MLS# 220212872Listed by: EXP REALTY, LLC 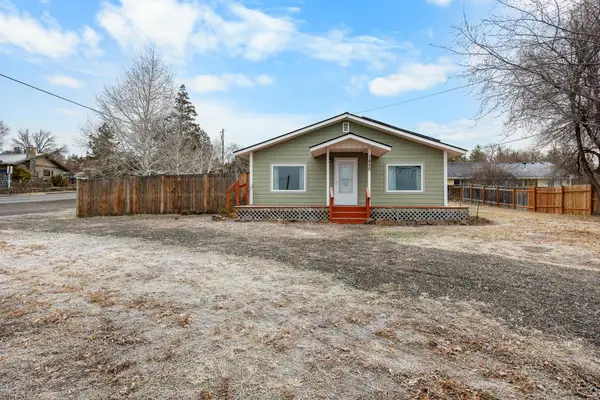 $459,000Active2 beds 2 baths1,120 sq. ft.
$459,000Active2 beds 2 baths1,120 sq. ft.1850 C, Terrebonne, OR 97760
MLS# 220212647Listed by: JOHN L SCOTT BEND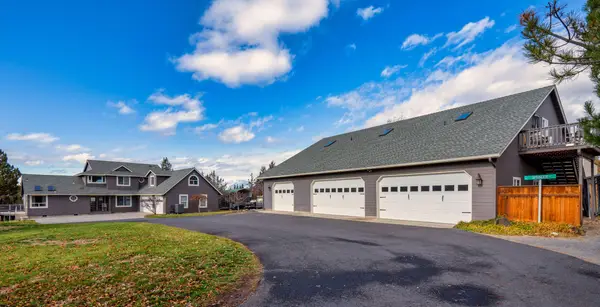 $1,475,000Active3 beds 3 baths2,960 sq. ft.
$1,475,000Active3 beds 3 baths2,960 sq. ft.1221 NW Odem, Terrebonne, OR 97760
MLS# 220212552Listed by: EXP REALTY, LLC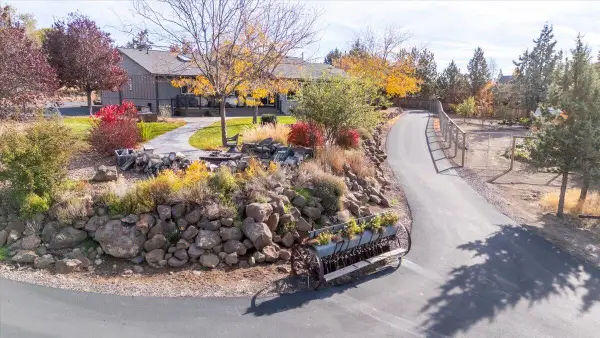 $991,900Active4 beds 4 baths2,584 sq. ft.
$991,900Active4 beds 4 baths2,584 sq. ft.1475 NW Odem, Terrebonne, OR 97760
MLS# 220211390Listed by: WINDERMERE REALTY TRUST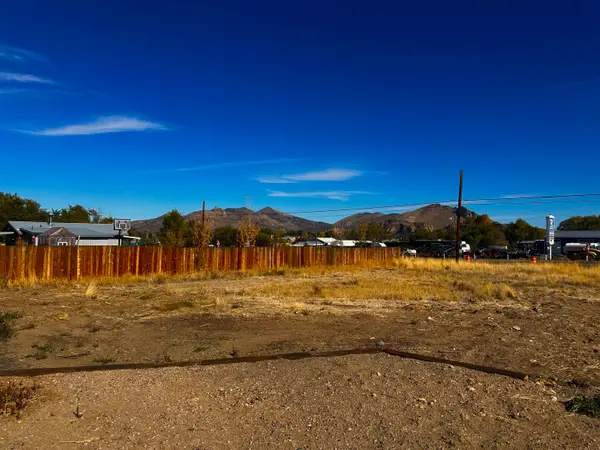 $375,000Active2 beds 2 baths1,291 sq. ft.
$375,000Active2 beds 2 baths1,291 sq. ft.8540 9th, Terrebonne, OR 97760
MLS# 220211301Listed by: CASCADE HASSON SIR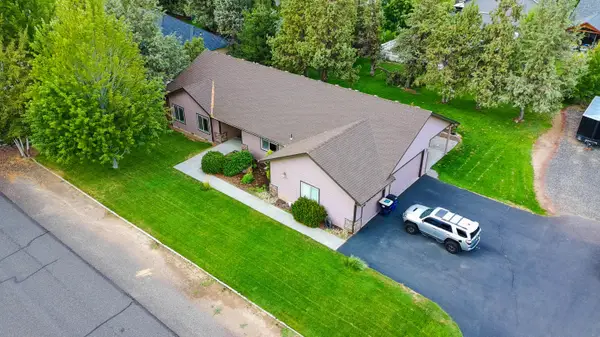 $655,000Pending3 beds 2 baths1,868 sq. ft.
$655,000Pending3 beds 2 baths1,868 sq. ft.9270 16th, Terrebonne, OR 97760
MLS# 220209027Listed by: TIM DAVIS GROUP CENTRAL OREGON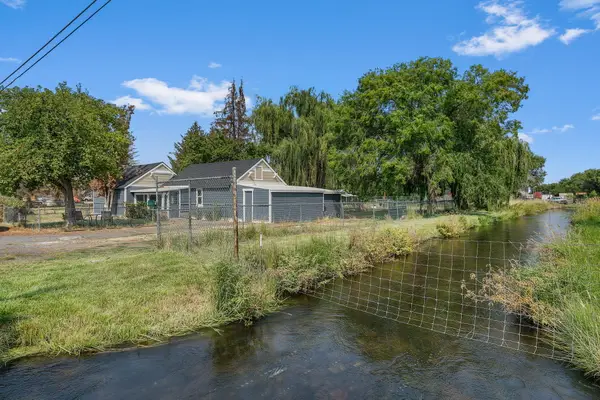 $490,000Active2 beds 1 baths1,092 sq. ft.
$490,000Active2 beds 1 baths1,092 sq. ft.847 C, Terrebonne, OR 97760
MLS# 220208749Listed by: KELLER WILLIAMS REALTY CENTRAL OREGON $320,000Active1.01 Acres
$320,000Active1.01 Acres409 G, Terrebonne, OR 97760
MLS# 220207952Listed by: TIM DAVIS GROUP CENTRAL OREGON $399,000Pending3 beds 2 baths1,389 sq. ft.
$399,000Pending3 beds 2 baths1,389 sq. ft.1405 Majestic Rock, Terrebonne, OR 97760
MLS# 220207300Listed by: VARSITY REAL ESTATE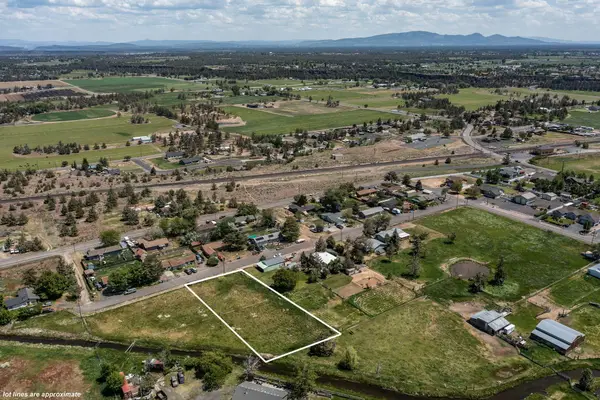 $159,000Active0.59 Acres
$159,000Active0.59 Acres15th, Terrebonne, OR 97760
MLS# 220205232Listed by: WINDERMERE REALTY TRUST
