12654 SW Cinder, Terrebonne, OR 97760
Local realty services provided by:Better Homes and Gardens Real Estate Equinox
12654 SW Cinder,Terrebonne, OR 97760
$775,000
- 4 Beds
- 3 Baths
- 4,187 sq. ft.
- Single family
- Active
Listed by:michelle lynn mertins
Office:knipe realty era powered
MLS#:220194117
Source:OR_SOMLS
Price summary
- Price:$775,000
- Price per sq. ft.:$185.1
About this home
Special lender credit available! Spacious home + Shop + Detached garage! Wheelchair accessible! Incredible character and ample space for entertaining, both inside & out! An 80'' TV & surround sound are included. The patio boasts a hot tub, firepit, and a shed. The Primary Suite has a bedroom, sitting area, jetted tub, walk-in closet, and private deck with reversible sun blinds and a wheelchair ramp to the garden. Stay toasty with 3 propane stoves and 1 wood-burning stove. The mature garden features fruit trees, raised beds, frost-free spigots, a greenhouse, and tool storage. The fenced yard includes a playset. The detached garage is situated close to the home and includes a basketball hoop with mini court. New shop with concrete floors and 220 electric is ready for all your creative and recreational needs! Guests visiting≠ No problem. 30-ampRV hookup, asphalt circular drive and additional parking!
Contact an agent
Home facts
- Year built:1977
- Listing ID #:220194117
- Added:268 day(s) ago
- Updated:September 26, 2025 at 02:47 PM
Rooms and interior
- Bedrooms:4
- Total bathrooms:3
- Full bathrooms:3
- Living area:4,187 sq. ft.
Heating and cooling
- Cooling:Ductless, Wall/Window Unit(s)
- Heating:Ductless, Electric, Propane, Wood, Zoned
Structure and exterior
- Roof:Composition
- Year built:1977
- Building area:4,187 sq. ft.
- Lot area:1.03 Acres
Utilities
- Water:Public, Water Meter
- Sewer:Private Sewer, Septic Tank, Standard Leach Field
Finances and disclosures
- Price:$775,000
- Price per sq. ft.:$185.1
- Tax amount:$5,345 (2023)
New listings near 12654 SW Cinder
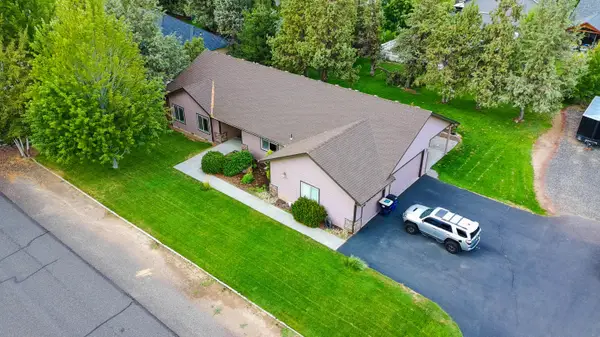 $655,000Active3 beds 2 baths1,868 sq. ft.
$655,000Active3 beds 2 baths1,868 sq. ft.9270 16th, Terrebonne, OR 97760
MLS# 220209027Listed by: TIM DAVIS GROUP CENTRAL OREGON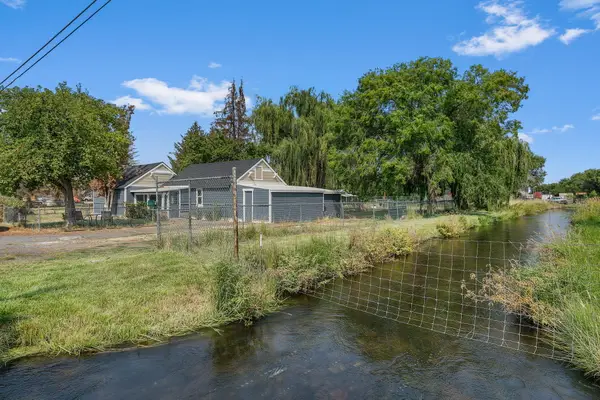 $490,000Active2 beds 1 baths1,092 sq. ft.
$490,000Active2 beds 1 baths1,092 sq. ft.847 C, Terrebonne, OR 97760
MLS# 220208749Listed by: KELLER WILLIAMS REALTY CENTRAL OREGON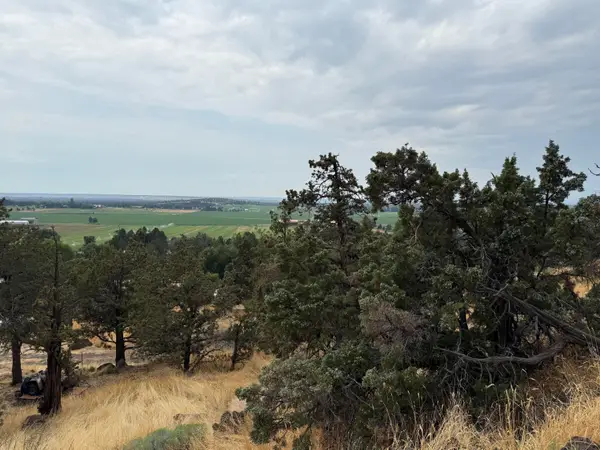 $120,000Pending0.34 Acres
$120,000Pending0.34 Acres8590 NW 3rd, Terrebonne, OR 97760
MLS# 220208305Listed by: REALTY PROS LLC $349,000Active1.01 Acres
$349,000Active1.01 Acres409 G, Terrebonne, OR 97760
MLS# 220207952Listed by: TIM DAVIS GROUP CENTRAL OREGON $724,000Pending3 beds 3 baths2,334 sq. ft.
$724,000Pending3 beds 3 baths2,334 sq. ft.1505 NW Odem, Terrebonne, OR 97760
MLS# 220207730Listed by: RE/MAX KEY PROPERTIES $428,500Active3 beds 2 baths1,389 sq. ft.
$428,500Active3 beds 2 baths1,389 sq. ft.1405 Majestic Rock, Terrebonne, OR 97760
MLS# 220207300Listed by: VARSITY REAL ESTATE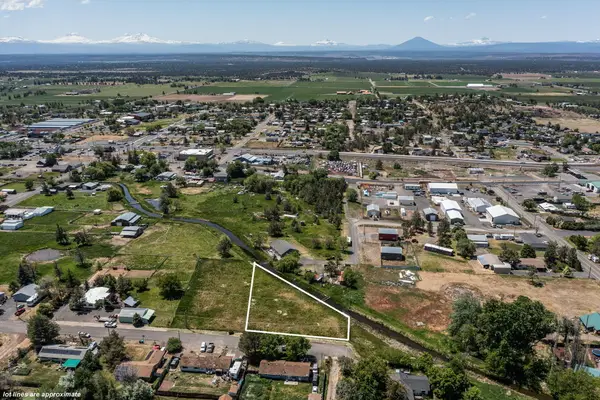 $159,000Active0.59 Acres
$159,000Active0.59 Acres15th, Terrebonne, OR 97760
MLS# 220205232Listed by: WINDERMERE REALTY TRUST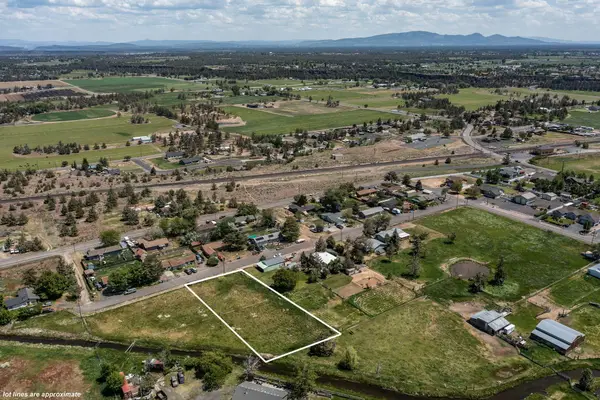 $159,000Active0.52 Acres
$159,000Active0.52 Acres15th, Terrebonne, OR 97760
MLS# 220205233Listed by: WINDERMERE REALTY TRUST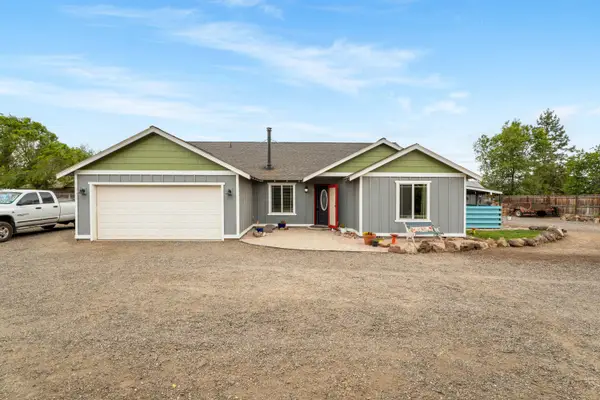 $529,000Active5 beds 2 baths1,798 sq. ft.
$529,000Active5 beds 2 baths1,798 sq. ft.8195 NW 18th, Terrebonne, OR 97760
MLS# 220204490Listed by: REALTY ONE GROUP DISCOVERY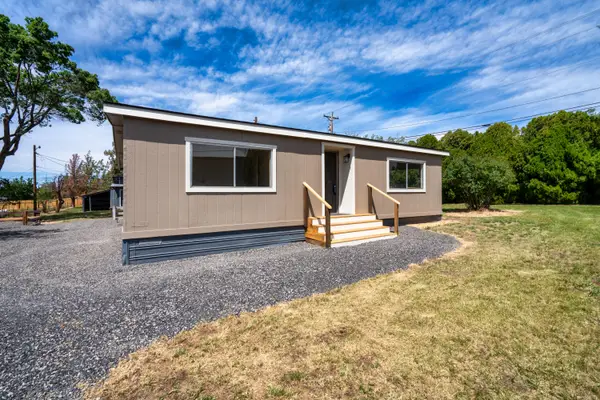 $389,000Active2 beds 1 baths1,088 sq. ft.
$389,000Active2 beds 1 baths1,088 sq. ft.765 F, Terrebonne, OR 97760
MLS# 220202965Listed by: WINDERMERE REALTY TRUST
