- BHGRE®
- Oregon
- Terrebonne
- 12771 SW Deer Crossing Place
12771 SW Deer Crossing Place, Terrebonne, OR 97760
Local realty services provided by:Better Homes and Gardens Real Estate Equinox
12771 SW Deer Crossing Place,Terrebonne, OR 97760
$495,900
- 3 Beds
- 2 Baths
- 1,568 sq. ft.
- Single family
- Pending
Listed by: nancy popp
Office: crooked river realty
MLS#:220195323
Source:OR_SOMLS
Price summary
- Price:$495,900
- Price per sq. ft.:$316.26
- Monthly HOA dues:$50
About this home
Cascade Mt views on 1-acre lot, coupled with a well-cared for 1568 Sq Ft home, attached, finished, 2-car garage & 1152 Sq Ft, heated & insulated, shop, with concrete floors, dbl sliding-door entry, man-door to shop. Enjoy the views from the large living/dining windows, or the massive deck that wraps around the house. The asphalt drive meanders up the slightly sloped lot, to the attached garage, with a gravel drive to the large shop. Inside you will enjoy a great room concept, with free-standing propane stove and large breakfast bar. Primary en-suite is large, with walk-in closet, in addition to Mt. views. Guest rooms are ample size as well. The laundry room takes you outside, or into the attached garage, through a mud room, with lots of room for freezer and additional storage. Enjoy all that Crooked River Ranch has to offer; with 18-hole golf course, outdoor swimming pool, Bocce Ball, tennis/pickleball, disk golf, horse arena & special interest clubs for everything imaginable!
Contact an agent
Home facts
- Year built:1997
- Listing ID #:220195323
- Added:363 day(s) ago
- Updated:January 29, 2026 at 09:20 AM
Rooms and interior
- Bedrooms:3
- Total bathrooms:2
- Full bathrooms:2
- Living area:1,568 sq. ft.
Heating and cooling
- Cooling:Central Air, Heat Pump
- Heating:Electric, Forced Air, Heat Pump, Propane
Structure and exterior
- Roof:Composition
- Year built:1997
- Building area:1,568 sq. ft.
- Lot area:1.04 Acres
Schools
- High school:Culver High
- Middle school:Culver Middle
- Elementary school:Culver Elem
Utilities
- Water:Backflow Domestic, Public, Water Meter
- Sewer:Septic Tank
Finances and disclosures
- Price:$495,900
- Price per sq. ft.:$316.26
- Tax amount:$3,253 (2024)
New listings near 12771 SW Deer Crossing Place
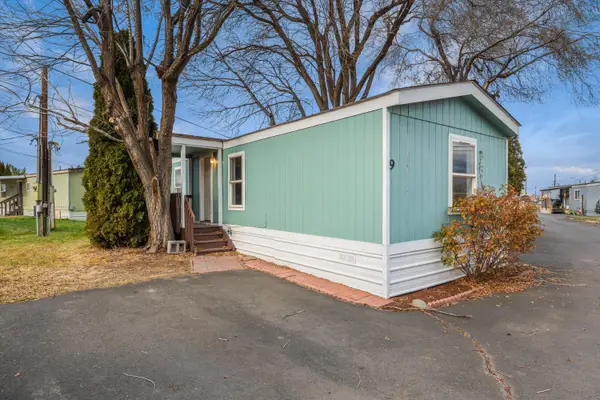 $64,000Active2 beds 1 baths784 sq. ft.
$64,000Active2 beds 1 baths784 sq. ft.8045 N Hwy 97 #9, Terrebonne, OR 97760
MLS# 220212872Listed by: EXP REALTY, LLC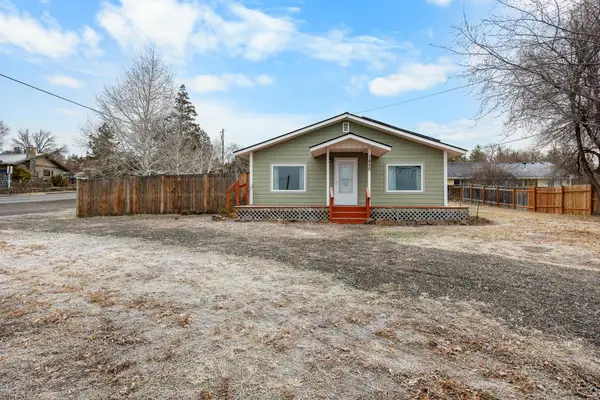 $450,000Active2 beds 2 baths1,120 sq. ft.
$450,000Active2 beds 2 baths1,120 sq. ft.1850 C Avenue, Terrebonne, OR 97760
MLS# 220212647Listed by: JOHN L SCOTT BEND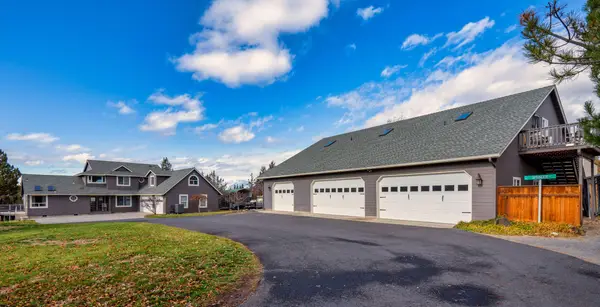 $1,475,000Active3 beds 3 baths2,960 sq. ft.
$1,475,000Active3 beds 3 baths2,960 sq. ft.1221 NW Odem Avenue, Terrebonne, OR 97760
MLS# 220212552Listed by: EXP REALTY, LLC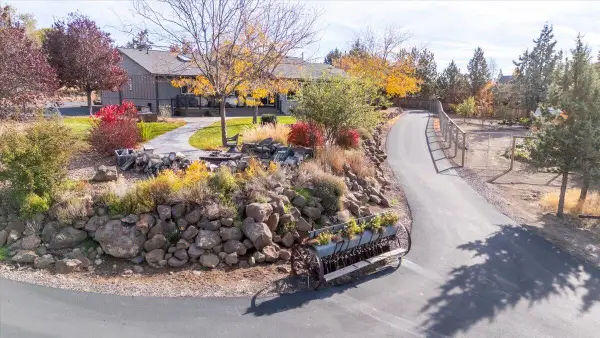 $991,900Pending4 beds 4 baths2,584 sq. ft.
$991,900Pending4 beds 4 baths2,584 sq. ft.1475 NW Odem Avenue, Terrebonne, OR 97760
MLS# 220211390Listed by: WINDERMERE REALTY TRUST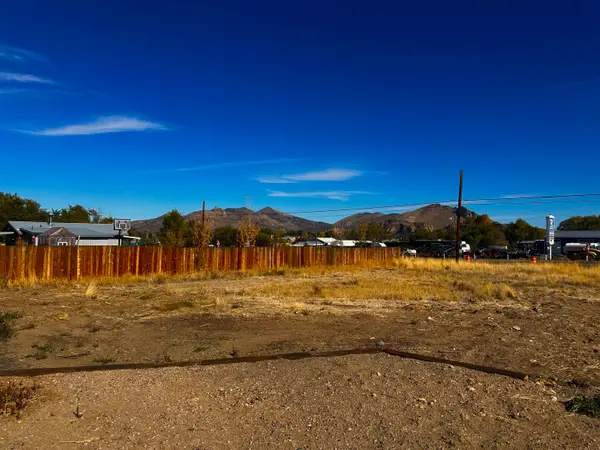 $375,000Active2 beds 2 baths1,291 sq. ft.
$375,000Active2 beds 2 baths1,291 sq. ft.8540 9th Street, Terrebonne, OR 97760
MLS# 220211301Listed by: CASCADE HASSON SIR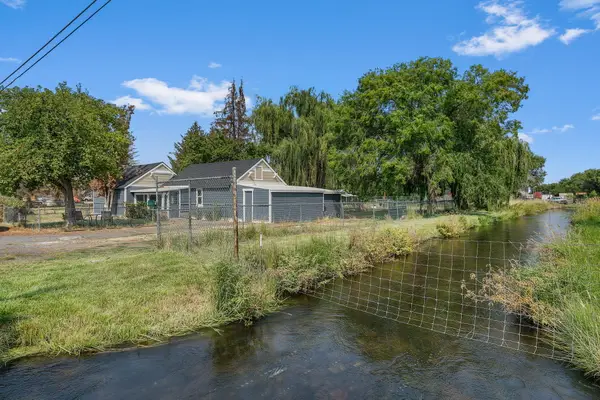 $490,000Active2 beds 1 baths1,092 sq. ft.
$490,000Active2 beds 1 baths1,092 sq. ft.847 C Avenue, Terrebonne, OR 97760
MLS# 220208749Listed by: KELLER WILLIAMS REALTY CENTRAL OREGON $320,000Active1.01 Acres
$320,000Active1.01 Acres409 G Avenue, Terrebonne, OR 97760
MLS# 220207952Listed by: TIM DAVIS GROUP CENTRAL OREGON- New
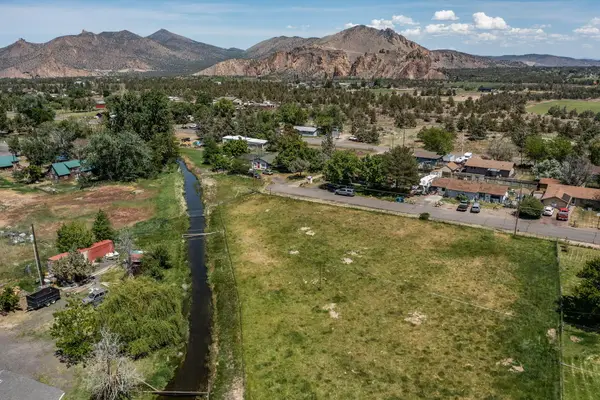 $159,000Active0.59 Acres
$159,000Active0.59 Acres15th Street #A, Terrebonne, OR 97760
MLS# 220214339Listed by: CASCADE HASSON SIR 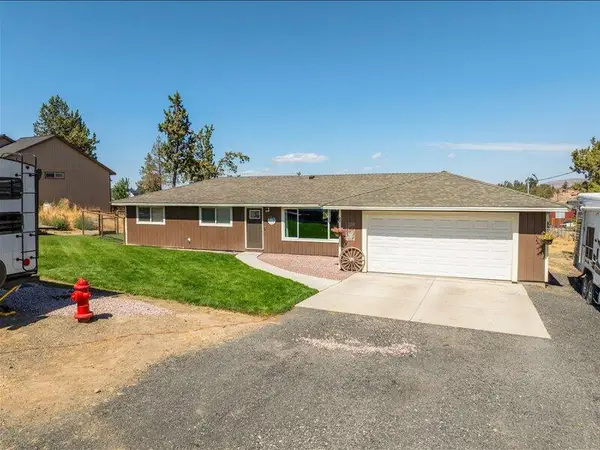 $479,900Pending3 beds 2 baths1,376 sq. ft.
$479,900Pending3 beds 2 baths1,376 sq. ft.1105 F Avenue, Terrebonne, OR 97760
MLS# 220197911Listed by: REALTY PROS LLC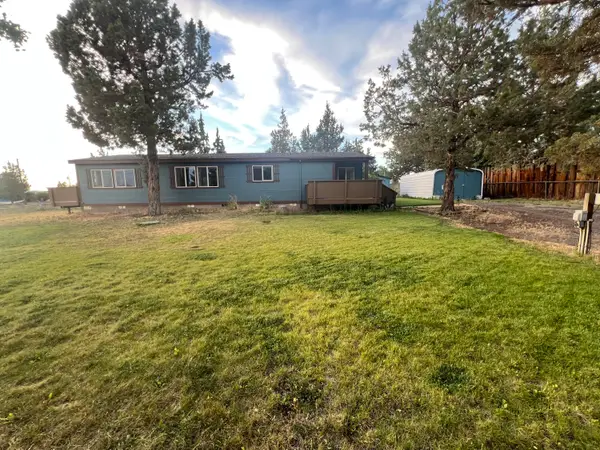 $299,990Pending2 beds 2 baths1,512 sq. ft.
$299,990Pending2 beds 2 baths1,512 sq. ft.1605 F Avenue, Terrebonne, OR 97760
MLS# 220197400Listed by: WINDERMERE REALTY TRUST

