12844 SW Upper Ridge, Terrebonne, OR 97760
Local realty services provided by:Better Homes and Gardens Real Estate Equinox
12844 SW Upper Ridge,Terrebonne, OR 97760
$589,900
- 4 Beds
- 3 Baths
- 2,668 sq. ft.
- Single family
- Active
Listed by: holly cole
Office: keller williams realty central oregon
MLS#:220207627
Source:OR_SOMLS
Price summary
- Price:$589,900
- Price per sq. ft.:$221.1
About this home
Expansive 2,668 sqft home offering mountain views & spacious living inside & out. An open interior layout welcomes you into a front living room w/double-sided wood-burning fireplace, formal dining area, & large family room warmed by a freestanding propane stove. Bright & open kitchen ftrs stainless steel appliances, skylight, central island w/storage, & large corner panty. Primary suite boasts a sitting area, bath w/soaking tub, walk-in shower & dual vanities. 3 addtnl bedrooms share a full bath as well. New heat pump w/air (2022), all new ductwork, & new smart thermostat. 1,800sf shop w/15' roll-up door, 110/220 power, storage room, space for entertaining & 4 full-sized vehicles. Cyclone fencing surrounds the property, which includes a gorgeous fire pit area, low maintenance landscaping, animal shelter w/fenced pen, covered gazebo, shed, & paved RV/toy parking. Located in the desirable Crooked River Ranch w/golf, tennis, pool, club house, restaurants, park & much more!
Contact an agent
Home facts
- Year built:2000
- Listing ID #:220207627
- Added:126 day(s) ago
- Updated:December 18, 2025 at 03:46 PM
Rooms and interior
- Bedrooms:4
- Total bathrooms:3
- Full bathrooms:2
- Half bathrooms:1
- Living area:2,668 sq. ft.
Heating and cooling
- Cooling:Heat Pump
- Heating:Forced Air, Heat Pump, Propane, Wood
Structure and exterior
- Roof:Composition
- Year built:2000
- Building area:2,668 sq. ft.
- Lot area:1.11 Acres
Utilities
- Water:Public
- Sewer:Septic Tank, Standard Leach Field
Finances and disclosures
- Price:$589,900
- Price per sq. ft.:$221.1
- Tax amount:$3,698 (2024)
New listings near 12844 SW Upper Ridge
- New
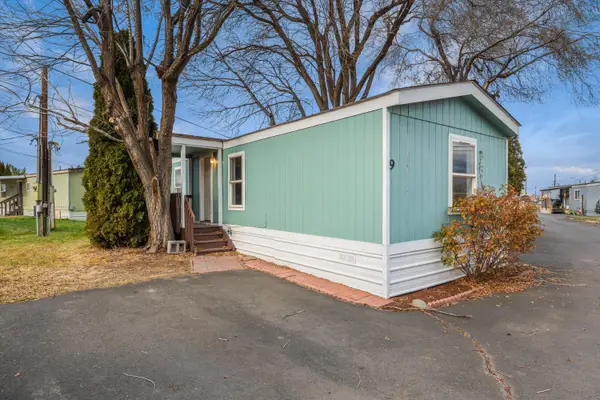 $64,000Active2 beds 1 baths784 sq. ft.
$64,000Active2 beds 1 baths784 sq. ft.8045 N Hwy 97, Terrebonne, OR 97760
MLS# 220212872Listed by: EXP REALTY, LLC 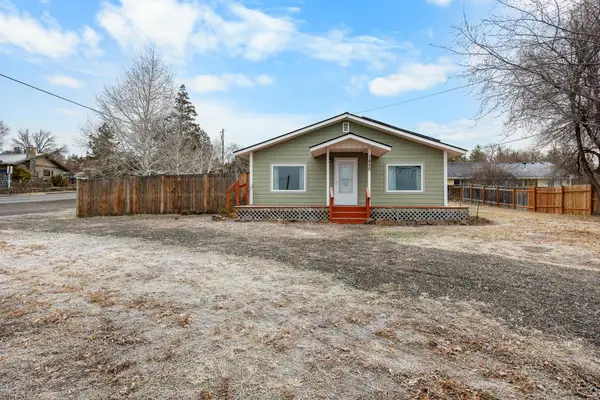 $459,000Active2 beds 2 baths1,120 sq. ft.
$459,000Active2 beds 2 baths1,120 sq. ft.1850 C, Terrebonne, OR 97760
MLS# 220212647Listed by: JOHN L SCOTT BEND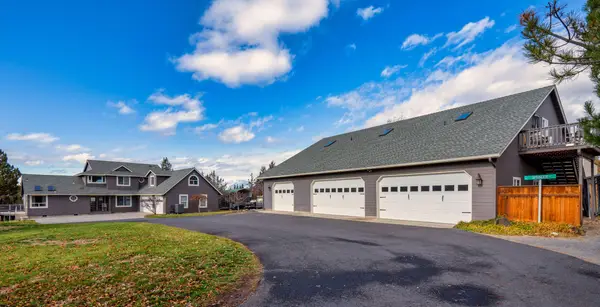 $1,475,000Active3 beds 3 baths2,960 sq. ft.
$1,475,000Active3 beds 3 baths2,960 sq. ft.1221 NW Odem, Terrebonne, OR 97760
MLS# 220212552Listed by: EXP REALTY, LLC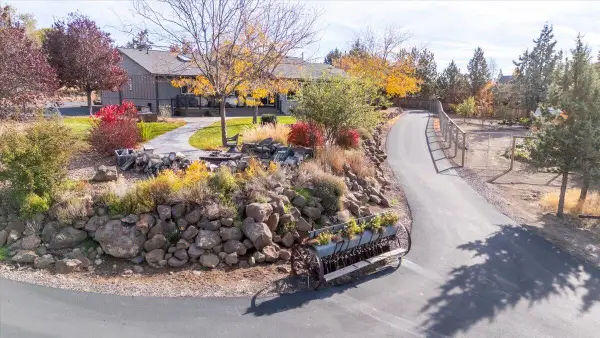 $991,900Active4 beds 4 baths2,584 sq. ft.
$991,900Active4 beds 4 baths2,584 sq. ft.1475 NW Odem, Terrebonne, OR 97760
MLS# 220211390Listed by: WINDERMERE REALTY TRUST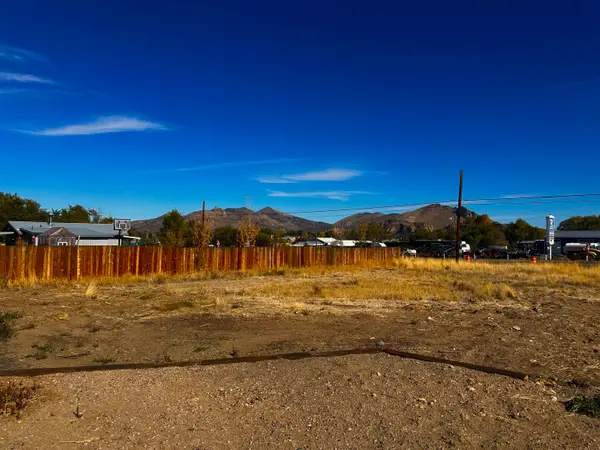 $375,000Active2 beds 2 baths1,291 sq. ft.
$375,000Active2 beds 2 baths1,291 sq. ft.8540 9th, Terrebonne, OR 97760
MLS# 220211301Listed by: CASCADE HASSON SIR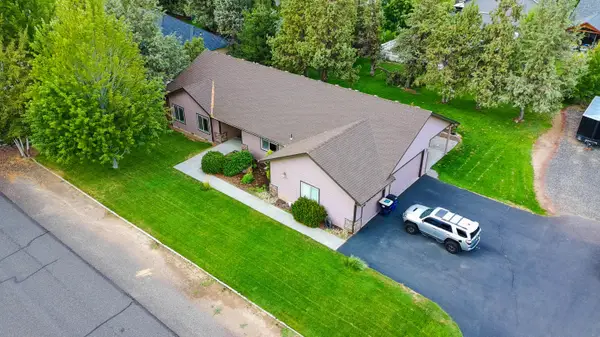 $655,000Pending3 beds 2 baths1,868 sq. ft.
$655,000Pending3 beds 2 baths1,868 sq. ft.9270 16th, Terrebonne, OR 97760
MLS# 220209027Listed by: TIM DAVIS GROUP CENTRAL OREGON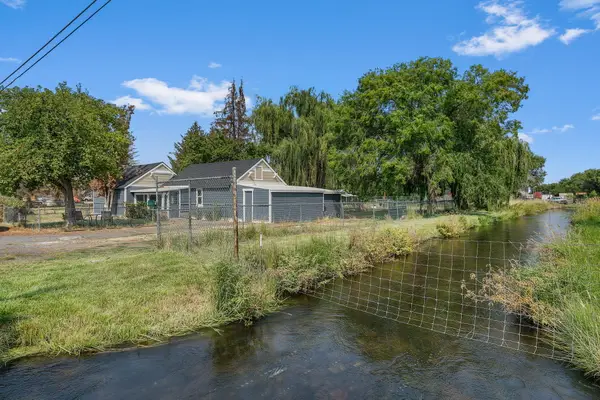 $490,000Active2 beds 1 baths1,092 sq. ft.
$490,000Active2 beds 1 baths1,092 sq. ft.847 C, Terrebonne, OR 97760
MLS# 220208749Listed by: KELLER WILLIAMS REALTY CENTRAL OREGON $320,000Active1.01 Acres
$320,000Active1.01 Acres409 G, Terrebonne, OR 97760
MLS# 220207952Listed by: TIM DAVIS GROUP CENTRAL OREGON $399,000Pending3 beds 2 baths1,389 sq. ft.
$399,000Pending3 beds 2 baths1,389 sq. ft.1405 Majestic Rock, Terrebonne, OR 97760
MLS# 220207300Listed by: VARSITY REAL ESTATE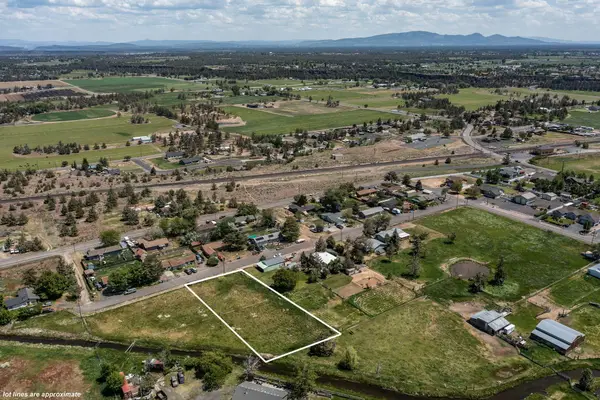 $159,000Active0.59 Acres
$159,000Active0.59 Acres15th, Terrebonne, OR 97760
MLS# 220205232Listed by: WINDERMERE REALTY TRUST
