14040 SW Cinder Cone Loop, Terrebonne, OR 97760
Local realty services provided by:Better Homes and Gardens Real Estate Equinox
Listed by: molly c charley
Office: crooked river realty
MLS#:220209435
Source:OR_SOMLS
Price summary
- Price:$599,900
- Price per sq. ft.:$347.16
- Monthly HOA dues:$50
About this home
PANORAMIC VIEWS from this freshly renovated 1,700+sqft home! Interior space is light and bright, w/ a wall of windows facing the Cascade Mountain range. Separated floor plan provides privacy, and includes 3 bd, 2 ba, PLUS den! Spacious primary suite has private access, soaking tub, and ample closet space. Den is perfect for a media room, home office, or library. Kitchen features solid surface counters, butcher block island, counter-to-cabinet tile backsplash, and SS appliances. Cozy up to the wood stove in winter and entertain with a breathtaking backdrop on the expansive deck in the summer. Updates include LVP flooring throughout, paint inside & out, new fixtures, windows, PEX plumbing & more! Detached, finished two-car garage has a heated studio space with a 1/2 bath! Huge RV garage below has power and 14ft roll-up door. Property has been cleared of brush, rock-scaped for low maintenance, and partially fenced for your animals. You will simply have to see this property to believe it!
Contact an agent
Home facts
- Year built:1998
- Listing ID #:220209435
- Added:147 day(s) ago
- Updated:February 13, 2026 at 03:25 PM
Rooms and interior
- Bedrooms:3
- Total bathrooms:2
- Full bathrooms:2
- Living area:1,728 sq. ft.
Heating and cooling
- Cooling:Central Air, Heat Pump
- Heating:Electric, Forced Air, Heat Pump, Wood
Structure and exterior
- Roof:Composition
- Year built:1998
- Building area:1,728 sq. ft.
- Lot area:1.14 Acres
Schools
- High school:Redmond High
- Middle school:Elton Gregory Middle
- Elementary school:Terrebonne Community School
Utilities
- Water:Backflow Domestic, Public, Water Meter
- Sewer:Septic Tank
Finances and disclosures
- Price:$599,900
- Price per sq. ft.:$347.16
- Tax amount:$3,333 (2024)
New listings near 14040 SW Cinder Cone Loop
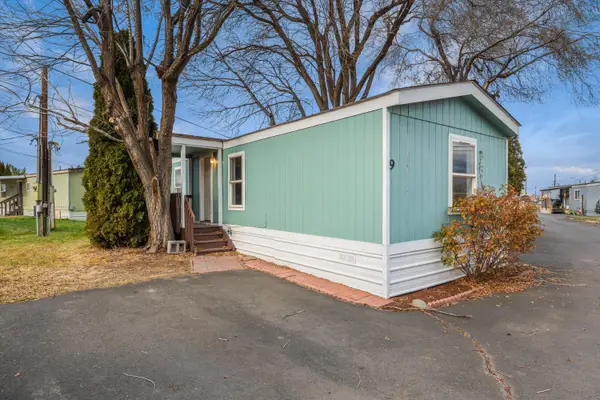 $64,000Active2 beds 1 baths784 sq. ft.
$64,000Active2 beds 1 baths784 sq. ft.8045 N Hwy 97 #9, Terrebonne, OR 97760
MLS# 220212872Listed by: EXP REALTY, LLC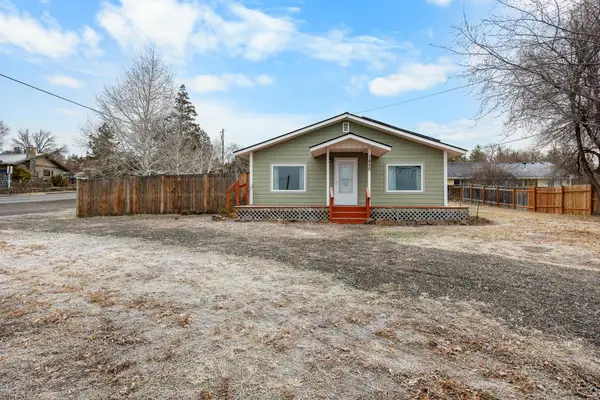 $450,000Active2 beds 2 baths1,120 sq. ft.
$450,000Active2 beds 2 baths1,120 sq. ft.1850 C Avenue, Terrebonne, OR 97760
MLS# 220212647Listed by: JOHN L SCOTT BEND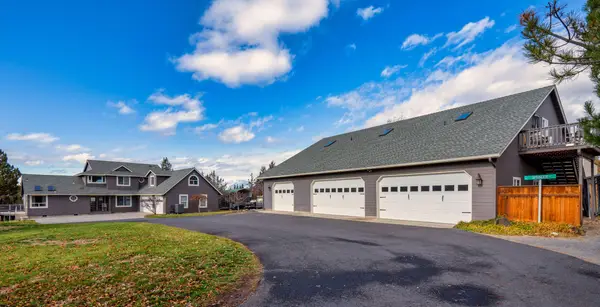 $1,475,000Active3 beds 3 baths2,960 sq. ft.
$1,475,000Active3 beds 3 baths2,960 sq. ft.1221 NW Odem Avenue, Terrebonne, OR 97760
MLS# 220212552Listed by: EXP REALTY, LLC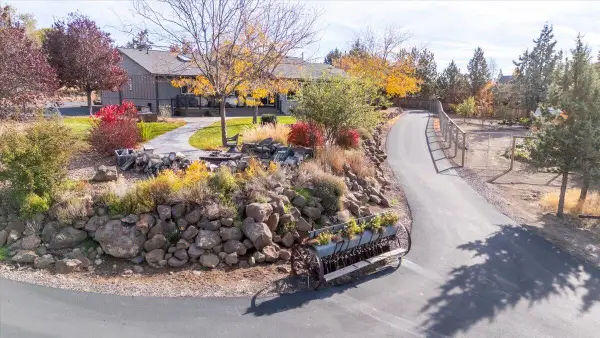 $991,900Pending4 beds 4 baths2,584 sq. ft.
$991,900Pending4 beds 4 baths2,584 sq. ft.1475 NW Odem Avenue, Terrebonne, OR 97760
MLS# 220211390Listed by: WINDERMERE REALTY TRUST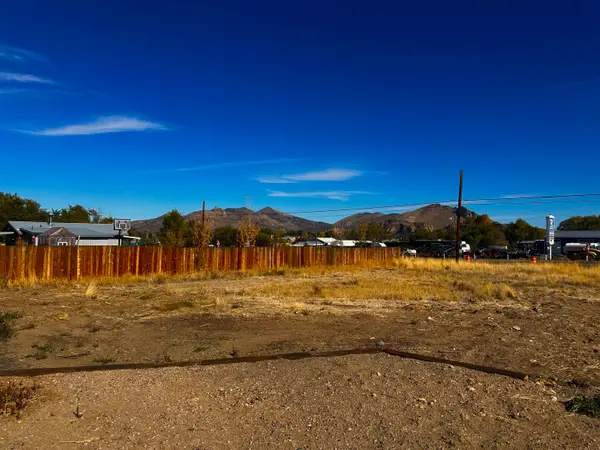 $375,000Active2 beds 2 baths1,291 sq. ft.
$375,000Active2 beds 2 baths1,291 sq. ft.8540 9th Street, Terrebonne, OR 97760
MLS# 220211301Listed by: CASCADE HASSON SIR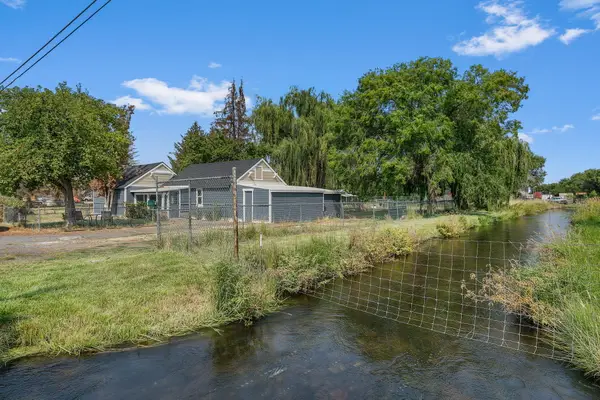 $490,000Active2 beds 1 baths1,092 sq. ft.
$490,000Active2 beds 1 baths1,092 sq. ft.847 C Avenue, Terrebonne, OR 97760
MLS# 220208749Listed by: KELLER WILLIAMS REALTY CENTRAL OREGON $320,000Active1.01 Acres
$320,000Active1.01 Acres409 G Avenue, Terrebonne, OR 97760
MLS# 220207952Listed by: TIM DAVIS GROUP CENTRAL OREGON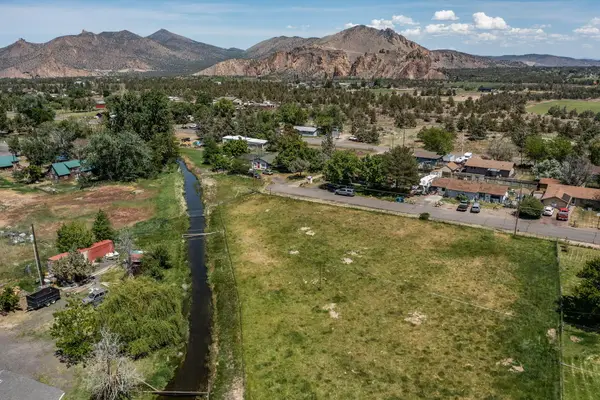 $159,000Active0.59 Acres
$159,000Active0.59 Acres15th Street #A, Terrebonne, OR 97760
MLS# 220214339Listed by: CASCADE HASSON SIR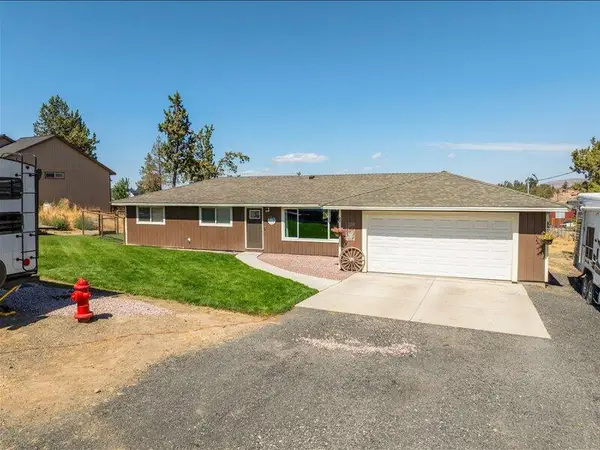 $479,900Pending3 beds 2 baths1,376 sq. ft.
$479,900Pending3 beds 2 baths1,376 sq. ft.1105 F Avenue, Terrebonne, OR 97760
MLS# 220197911Listed by: REALTY PROS LLC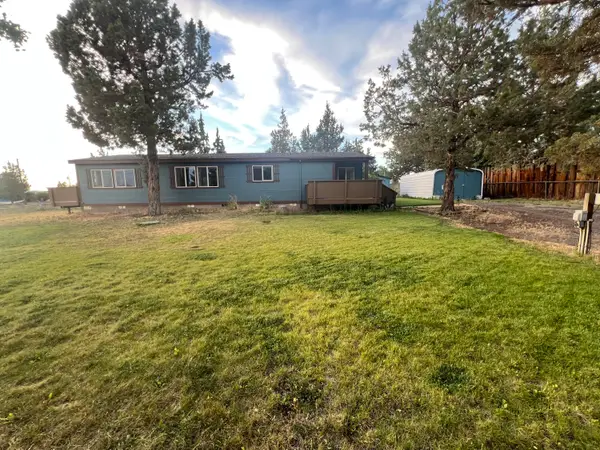 $299,990Pending2 beds 2 baths1,512 sq. ft.
$299,990Pending2 beds 2 baths1,512 sq. ft.1605 F Avenue, Terrebonne, OR 97760
MLS# 220197400Listed by: WINDERMERE REALTY TRUST

