- BHGRE®
- Oregon
- Terrebonne
- 1575 NW Galloway Avenue
1575 NW Galloway Avenue, Terrebonne, OR 97760
Local realty services provided by:Better Homes and Gardens Real Estate Equinox
1575 NW Galloway Avenue,Terrebonne, OR 97760
$899,900
- 3 Beds
- 2 Baths
- 1,994 sq. ft.
- Single family
- Active
Listed by: larry bailey
Office: windermere realty trust
MLS#:220197584
Source:OR_SOMLS
Price summary
- Price:$899,900
- Price per sq. ft.:$451.3
About this home
Custom built home in Terrebonne on 6.5 acres. The single level home lives larger then it's approximately 2,000 square feet. The primary suite in one side of the house while the other 2 bedrooms and a bathroom are on the other side. When you come into the open entry, you are greeted with a formal living and dining room. Then move on to the large kitchen which opens into a family room, and breakfast area. There are beautiful cherry wood cabinets throughout and solid surface countertops in the kitchen. Avery nice propane fireplace is in the family room. The 2 car garage has plenty of room for all your toys or projects. There is a covered deck that goes the whole width of the back of the house and down the side. It's great for relaxing and enjoying the beautiful landscaping. Great views of the mountains towards the east. The circular driveway is paved to the street. Lots of privacy.
Contact an agent
Home facts
- Year built:1997
- Listing ID #:220197584
- Added:319 day(s) ago
- Updated:January 31, 2026 at 04:47 PM
Rooms and interior
- Bedrooms:3
- Total bathrooms:2
- Full bathrooms:2
- Living area:1,994 sq. ft.
Heating and cooling
- Cooling:Central Air, Heat Pump
- Heating:Electric, Heat Pump
Structure and exterior
- Roof:Composition
- Year built:1997
- Building area:1,994 sq. ft.
- Lot area:6.55 Acres
Schools
- High school:Redmond High
- Middle school:Elton Gregory Middle
- Elementary school:Terrebonne Community School
Utilities
- Water:Backflow Domestic, Backflow Irrigation, Well
- Sewer:Capping Fill, Septic Tank
Finances and disclosures
- Price:$899,900
- Price per sq. ft.:$451.3
- Tax amount:$5,201 (2025)
New listings near 1575 NW Galloway Avenue
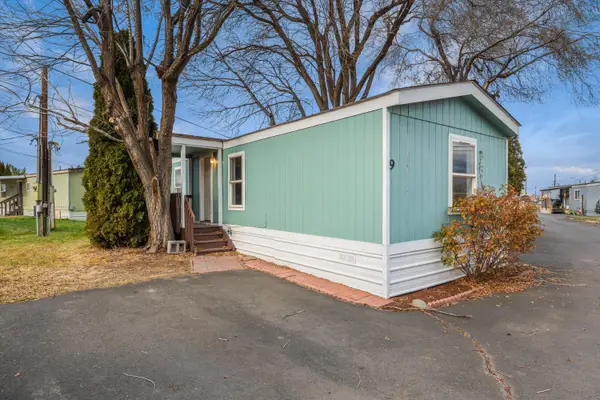 $64,000Active2 beds 1 baths784 sq. ft.
$64,000Active2 beds 1 baths784 sq. ft.8045 N Hwy 97 #9, Terrebonne, OR 97760
MLS# 220212872Listed by: EXP REALTY, LLC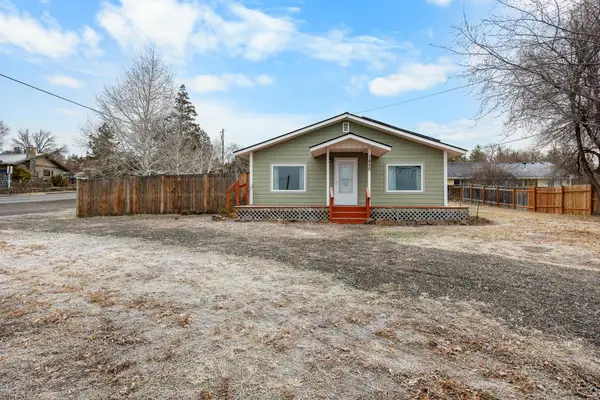 $450,000Active2 beds 2 baths1,120 sq. ft.
$450,000Active2 beds 2 baths1,120 sq. ft.1850 C Avenue, Terrebonne, OR 97760
MLS# 220212647Listed by: JOHN L SCOTT BEND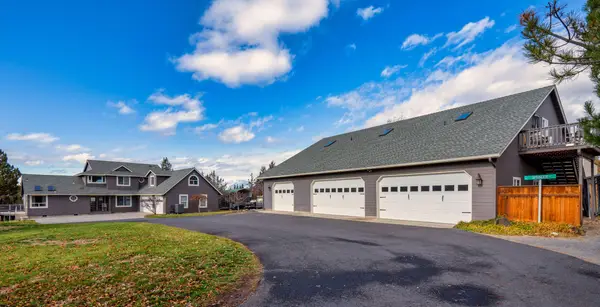 $1,475,000Active3 beds 3 baths2,960 sq. ft.
$1,475,000Active3 beds 3 baths2,960 sq. ft.1221 NW Odem Avenue, Terrebonne, OR 97760
MLS# 220212552Listed by: EXP REALTY, LLC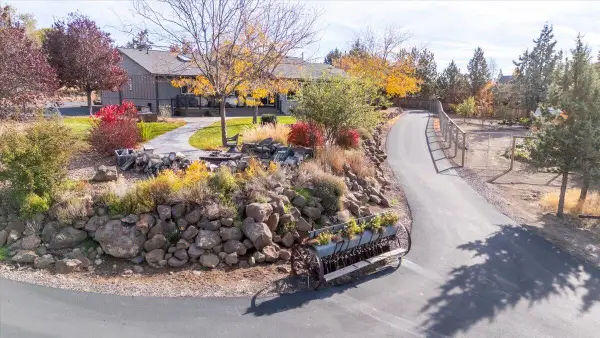 $991,900Pending4 beds 4 baths2,584 sq. ft.
$991,900Pending4 beds 4 baths2,584 sq. ft.1475 NW Odem Avenue, Terrebonne, OR 97760
MLS# 220211390Listed by: WINDERMERE REALTY TRUST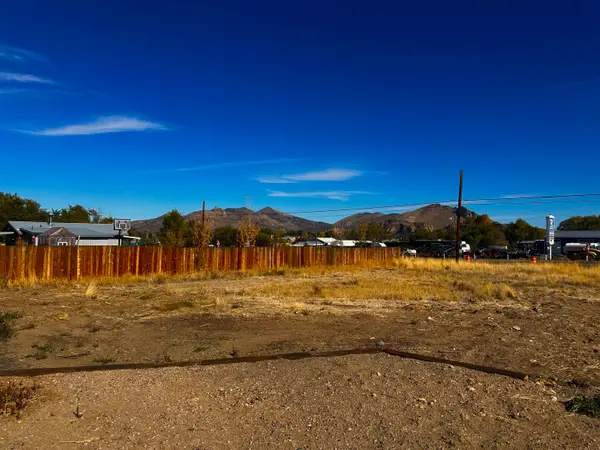 $375,000Active2 beds 2 baths1,291 sq. ft.
$375,000Active2 beds 2 baths1,291 sq. ft.8540 9th Street, Terrebonne, OR 97760
MLS# 220211301Listed by: CASCADE HASSON SIR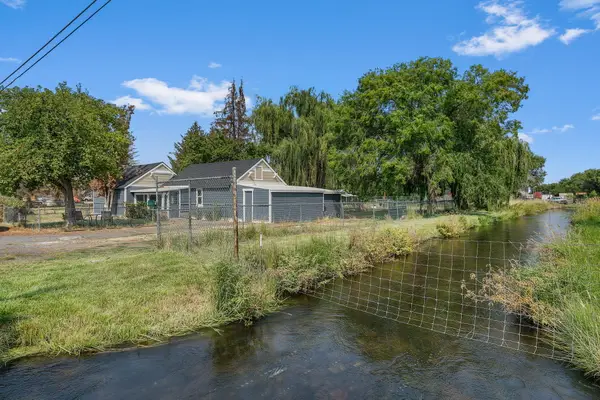 $490,000Active2 beds 1 baths1,092 sq. ft.
$490,000Active2 beds 1 baths1,092 sq. ft.847 C Avenue, Terrebonne, OR 97760
MLS# 220208749Listed by: KELLER WILLIAMS REALTY CENTRAL OREGON $320,000Active1.01 Acres
$320,000Active1.01 Acres409 G Avenue, Terrebonne, OR 97760
MLS# 220207952Listed by: TIM DAVIS GROUP CENTRAL OREGON- New
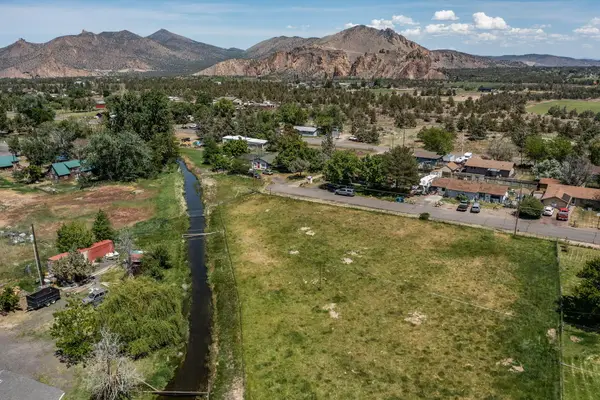 $159,000Active0.59 Acres
$159,000Active0.59 Acres15th Street #A, Terrebonne, OR 97760
MLS# 220214339Listed by: CASCADE HASSON SIR 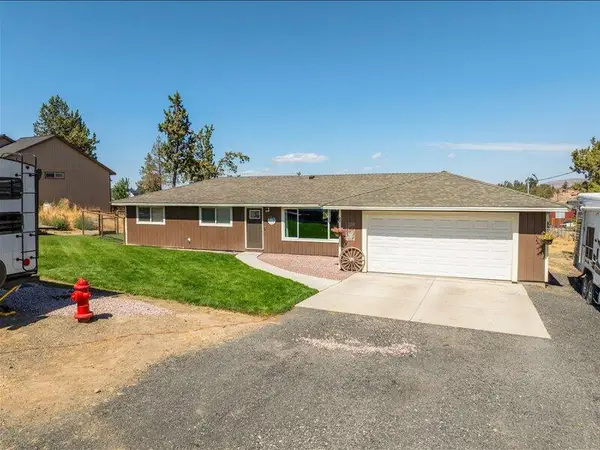 $479,900Pending3 beds 2 baths1,376 sq. ft.
$479,900Pending3 beds 2 baths1,376 sq. ft.1105 F Avenue, Terrebonne, OR 97760
MLS# 220197911Listed by: REALTY PROS LLC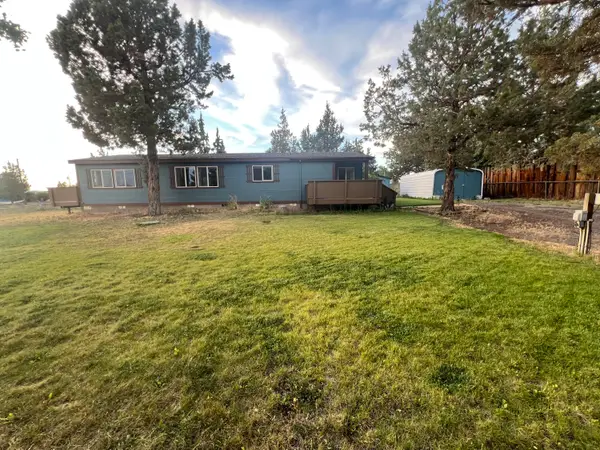 $299,990Pending2 beds 2 baths1,512 sq. ft.
$299,990Pending2 beds 2 baths1,512 sq. ft.1605 F Avenue, Terrebonne, OR 97760
MLS# 220197400Listed by: WINDERMERE REALTY TRUST

