- BHGRE®
- Oregon
- Terrebonne
- 16270 SW Canyon View Place
16270 SW Canyon View Place, Terrebonne, OR 97760
Local realty services provided by:Better Homes and Gardens Real Estate Equinox
Listed by: noah von borstel
Office: windermere realty trust
MLS#:220208817
Source:OR_SOMLS
Price summary
- Price:$719,990
- Price per sq. ft.:$371.13
- Monthly HOA dues:$50
About this home
Highly upgraded single level home on over 2 acres w/a great room layout, unobstructed Mt Jefferson views, a shop, & insulated/finished hobby shed. Upon entering the home, you are greeted by vaulted ceilings in a great room space that separates the primary suite from both guest bedrooms while offering high end LVP flooring, a kitchen island, quartz counters, 2 pantries, & direct access to the large deck w/pergola. The primary suite has expansive built-ins, a slider to the deck, spacious walk-in closet & a double vanity bath w/soaker tub & stall shower. Both guest bedrooms are large enough for king-size beds & share a well laid out bath w/tub shower combination. The shop has a covered RV area, & the inside has ample space for all your storage & hobby needs. A detached & fully insulated hobby shed has AC, a covered porch, & attic storage & the well house has a generator hookup for the well along w/a shower/sink. Below the property there is quick access to the Deschutes & Steelhead Falls!
Contact an agent
Home facts
- Year built:2016
- Listing ID #:220208817
- Added:147 day(s) ago
- Updated:January 31, 2026 at 04:47 PM
Rooms and interior
- Bedrooms:3
- Total bathrooms:2
- Full bathrooms:2
- Living area:1,940 sq. ft.
Heating and cooling
- Cooling:Central Air, Heat Pump
- Heating:Electric, Forced Air, Heat Pump, Wood
Structure and exterior
- Roof:Composition
- Year built:2016
- Building area:1,940 sq. ft.
- Lot area:2.07 Acres
Schools
- High school:Redmond High
- Middle school:Elton Gregory Middle
- Elementary school:Terrebonne Community School
Utilities
- Water:Well
- Sewer:Septic Tank, Standard Leach Field
Finances and disclosures
- Price:$719,990
- Price per sq. ft.:$371.13
- Tax amount:$3,215 (2024)
New listings near 16270 SW Canyon View Place
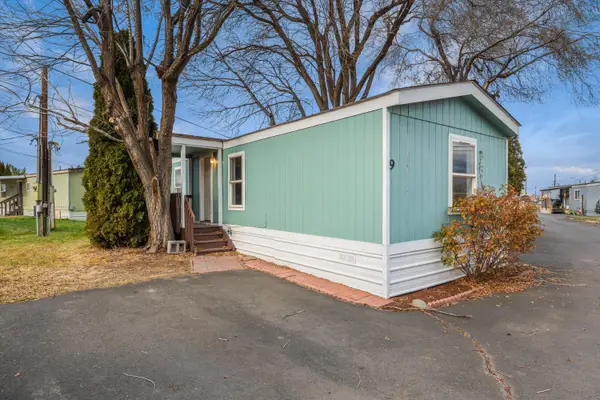 $64,000Active2 beds 1 baths784 sq. ft.
$64,000Active2 beds 1 baths784 sq. ft.8045 N Hwy 97 #9, Terrebonne, OR 97760
MLS# 220212872Listed by: EXP REALTY, LLC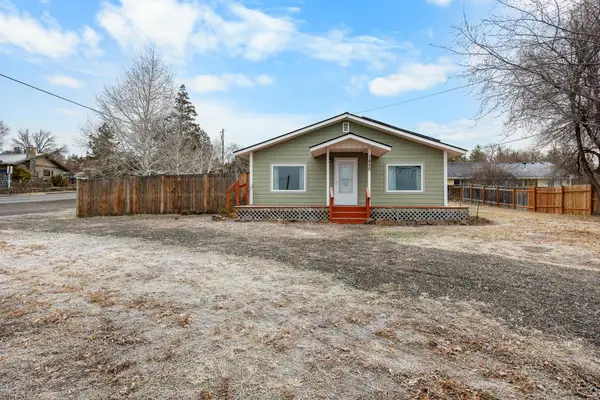 $450,000Active2 beds 2 baths1,120 sq. ft.
$450,000Active2 beds 2 baths1,120 sq. ft.1850 C Avenue, Terrebonne, OR 97760
MLS# 220212647Listed by: JOHN L SCOTT BEND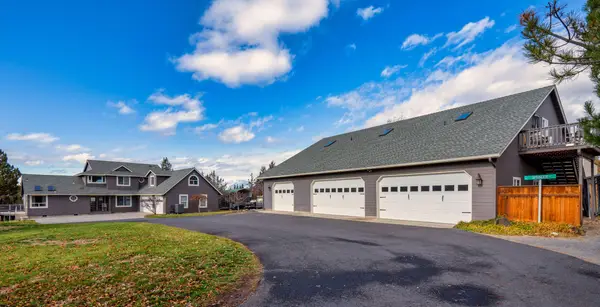 $1,475,000Active3 beds 3 baths2,960 sq. ft.
$1,475,000Active3 beds 3 baths2,960 sq. ft.1221 NW Odem Avenue, Terrebonne, OR 97760
MLS# 220212552Listed by: EXP REALTY, LLC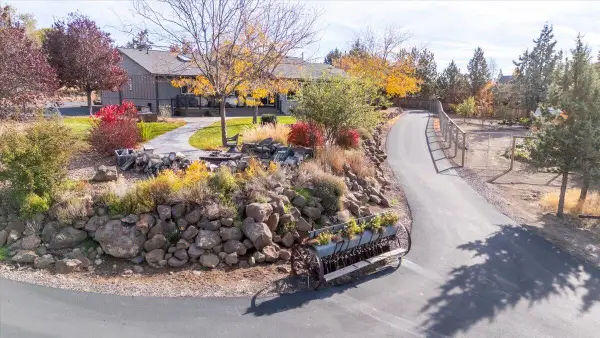 $991,900Pending4 beds 4 baths2,584 sq. ft.
$991,900Pending4 beds 4 baths2,584 sq. ft.1475 NW Odem Avenue, Terrebonne, OR 97760
MLS# 220211390Listed by: WINDERMERE REALTY TRUST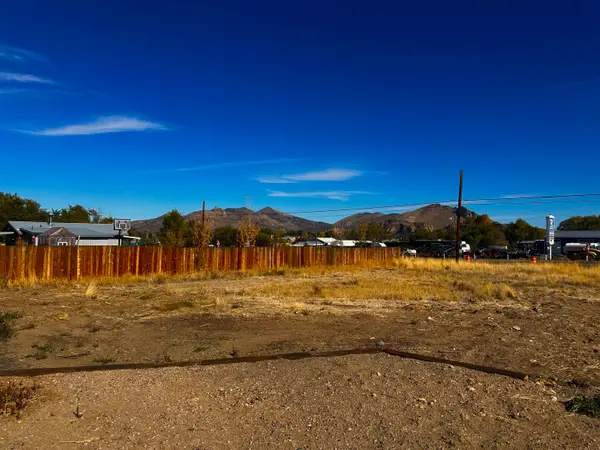 $375,000Active2 beds 2 baths1,291 sq. ft.
$375,000Active2 beds 2 baths1,291 sq. ft.8540 9th Street, Terrebonne, OR 97760
MLS# 220211301Listed by: CASCADE HASSON SIR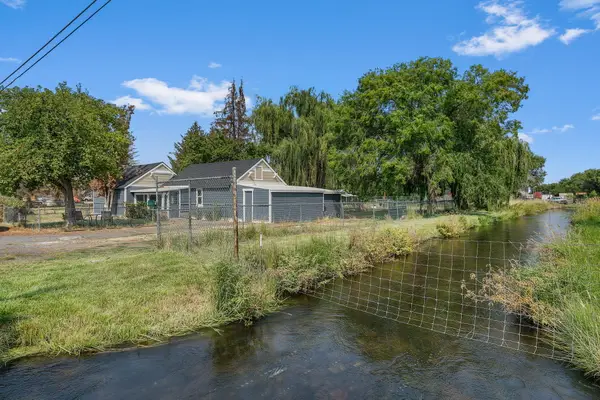 $490,000Active2 beds 1 baths1,092 sq. ft.
$490,000Active2 beds 1 baths1,092 sq. ft.847 C Avenue, Terrebonne, OR 97760
MLS# 220208749Listed by: KELLER WILLIAMS REALTY CENTRAL OREGON $320,000Active1.01 Acres
$320,000Active1.01 Acres409 G Avenue, Terrebonne, OR 97760
MLS# 220207952Listed by: TIM DAVIS GROUP CENTRAL OREGON- New
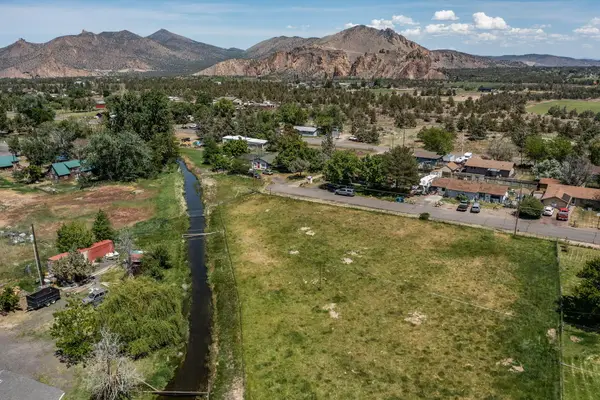 $159,000Active0.59 Acres
$159,000Active0.59 Acres15th Street #A, Terrebonne, OR 97760
MLS# 220214339Listed by: CASCADE HASSON SIR 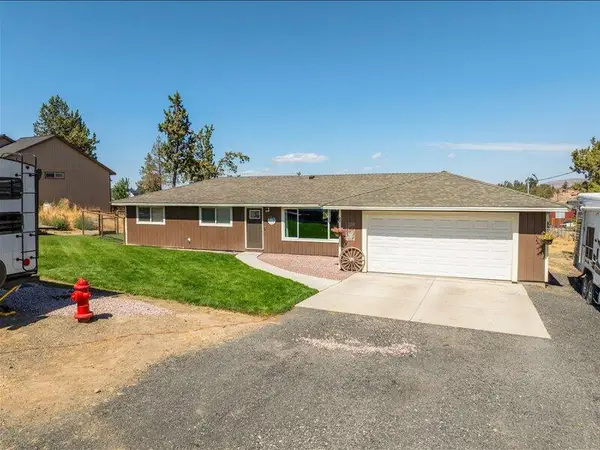 $479,900Pending3 beds 2 baths1,376 sq. ft.
$479,900Pending3 beds 2 baths1,376 sq. ft.1105 F Avenue, Terrebonne, OR 97760
MLS# 220197911Listed by: REALTY PROS LLC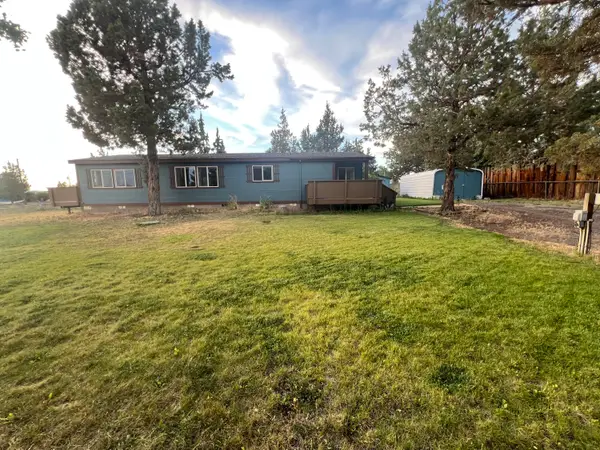 $299,990Pending2 beds 2 baths1,512 sq. ft.
$299,990Pending2 beds 2 baths1,512 sq. ft.1605 F Avenue, Terrebonne, OR 97760
MLS# 220197400Listed by: WINDERMERE REALTY TRUST

