- BHGRE®
- Oregon
- Terrebonne
- 2968 NW Ice Avenue
2968 NW Ice Avenue, Terrebonne, OR 97760
Local realty services provided by:Better Homes and Gardens Real Estate Equinox
2968 NW Ice Avenue,Terrebonne, OR 97760
$995,000
- 3 Beds
- 2 Baths
- 1,745 sq. ft.
- Single family
- Active
Listed by: stuart t hicks
Office: bendland
MLS#:220184696
Source:OR_SOMLS
Price summary
- Price:$995,000
- Price per sq. ft.:$570.2
About this home
A rare holding offering scale, views, and flexibility in one setting. Set against sweeping Smith Rock vistas, this easily accessible property (most buildings are ground-level,) suits a wide range of uses from hobby to equestrian farm, business, retreat, or multi-generational living.
Property was previously under contract twice; both transactions terminated solely due to buyer home-sale contingencies not being satisfied within the agreed timelines.
Main home: 1,745 sf with 3 bedrooms and 2 full baths. Interior features barn wood accents, shiplap, vaulted ceilings, and an inviting open plan.
Manufactured home: 924 sf (1991) with 2 bedrooms, 2 baths, covered porches, and storage.
Additional 480 sf showroom/office with bathroom and shower, matches main house interior, plus covered lean-to storage.
Horse barn (2018), 48x40 with 7 stalls and run, tack room, + hay storage. Additional hay covers and a multi-purpose, ready-to-remodel, decommissioned dairy barn complete the ranch.
Contact an agent
Home facts
- Year built:1940
- Listing ID #:220184696
- Added:579 day(s) ago
- Updated:January 31, 2026 at 04:47 PM
Rooms and interior
- Bedrooms:3
- Total bathrooms:2
- Full bathrooms:2
- Living area:1,745 sq. ft.
Heating and cooling
- Cooling:Central Air
- Heating:Electric
Structure and exterior
- Roof:Composition
- Year built:1940
- Building area:1,745 sq. ft.
- Lot area:38.18 Acres
Schools
- High school:Check with District
- Middle school:Check with District
- Elementary school:Check with District
Utilities
- Water:Well
- Sewer:Septic Tank, Standard Leach Field
Finances and disclosures
- Price:$995,000
- Price per sq. ft.:$570.2
- Tax amount:$3,139 (2023)
New listings near 2968 NW Ice Avenue
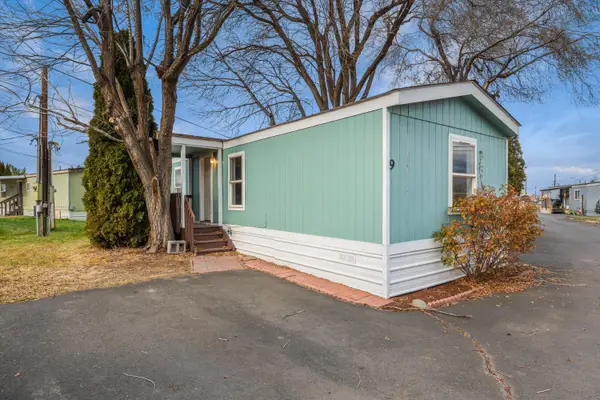 $64,000Active2 beds 1 baths784 sq. ft.
$64,000Active2 beds 1 baths784 sq. ft.8045 N Hwy 97 #9, Terrebonne, OR 97760
MLS# 220212872Listed by: EXP REALTY, LLC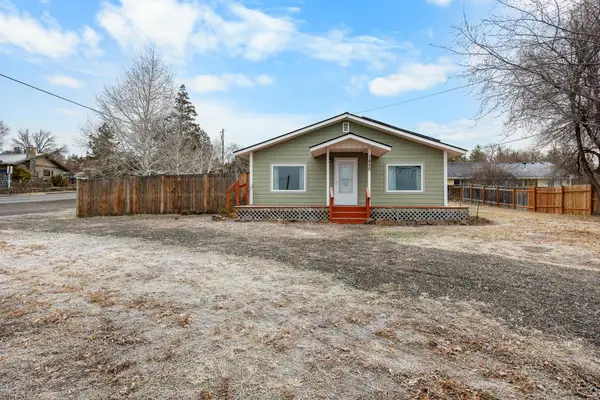 $450,000Active2 beds 2 baths1,120 sq. ft.
$450,000Active2 beds 2 baths1,120 sq. ft.1850 C Avenue, Terrebonne, OR 97760
MLS# 220212647Listed by: JOHN L SCOTT BEND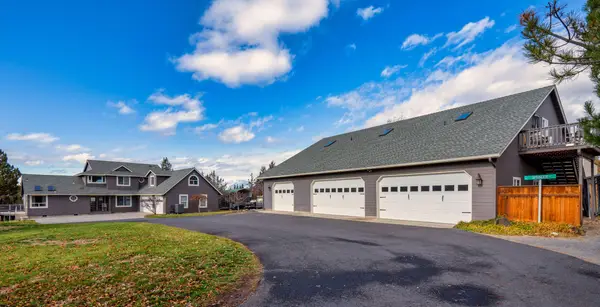 $1,475,000Active3 beds 3 baths2,960 sq. ft.
$1,475,000Active3 beds 3 baths2,960 sq. ft.1221 NW Odem Avenue, Terrebonne, OR 97760
MLS# 220212552Listed by: EXP REALTY, LLC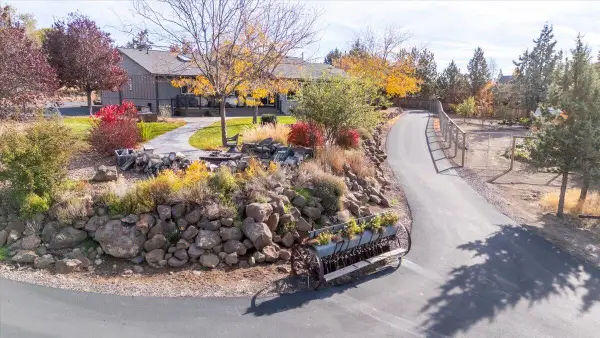 $991,900Pending4 beds 4 baths2,584 sq. ft.
$991,900Pending4 beds 4 baths2,584 sq. ft.1475 NW Odem Avenue, Terrebonne, OR 97760
MLS# 220211390Listed by: WINDERMERE REALTY TRUST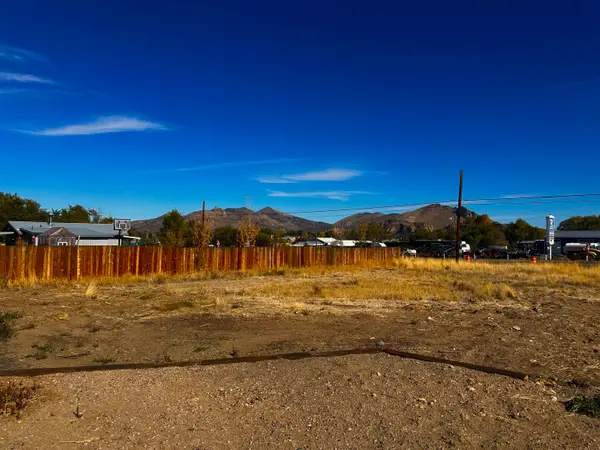 $375,000Active2 beds 2 baths1,291 sq. ft.
$375,000Active2 beds 2 baths1,291 sq. ft.8540 9th Street, Terrebonne, OR 97760
MLS# 220211301Listed by: CASCADE HASSON SIR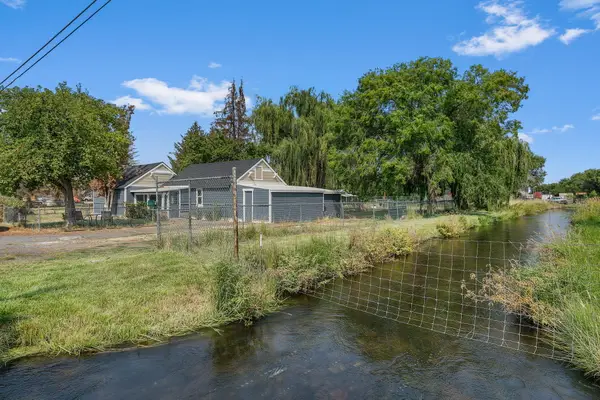 $490,000Active2 beds 1 baths1,092 sq. ft.
$490,000Active2 beds 1 baths1,092 sq. ft.847 C Avenue, Terrebonne, OR 97760
MLS# 220208749Listed by: KELLER WILLIAMS REALTY CENTRAL OREGON $320,000Active1.01 Acres
$320,000Active1.01 Acres409 G Avenue, Terrebonne, OR 97760
MLS# 220207952Listed by: TIM DAVIS GROUP CENTRAL OREGON- New
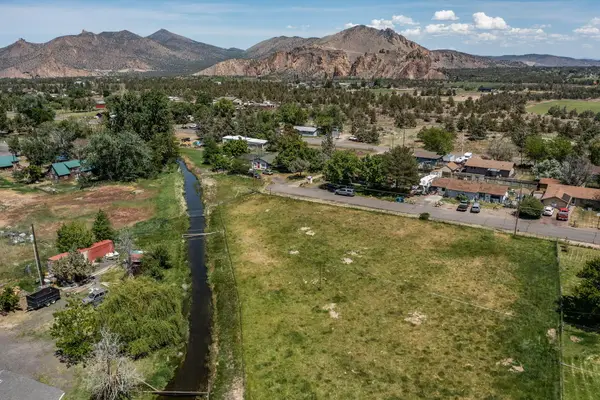 $159,000Active0.59 Acres
$159,000Active0.59 Acres15th Street #A, Terrebonne, OR 97760
MLS# 220214339Listed by: CASCADE HASSON SIR 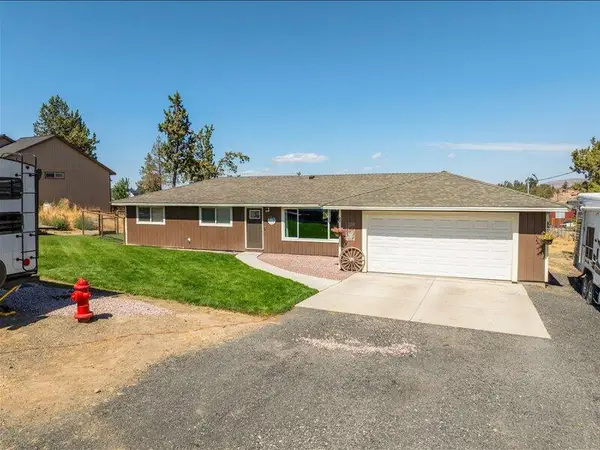 $479,900Pending3 beds 2 baths1,376 sq. ft.
$479,900Pending3 beds 2 baths1,376 sq. ft.1105 F Avenue, Terrebonne, OR 97760
MLS# 220197911Listed by: REALTY PROS LLC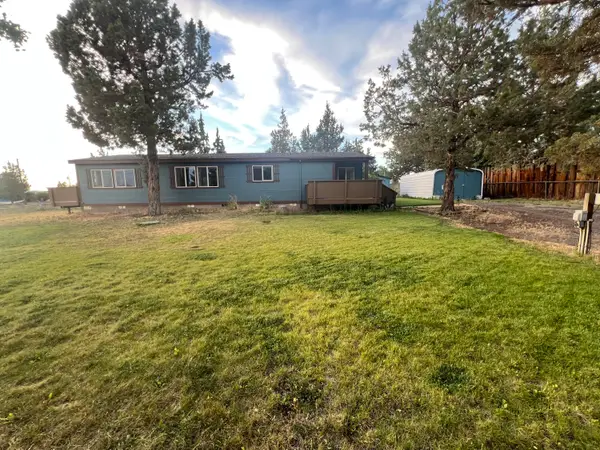 $299,990Pending2 beds 2 baths1,512 sq. ft.
$299,990Pending2 beds 2 baths1,512 sq. ft.1605 F Avenue, Terrebonne, OR 97760
MLS# 220197400Listed by: WINDERMERE REALTY TRUST

