6691 NW 17th, Terrebonne, OR 97760
Local realty services provided by:Better Homes and Gardens Real Estate Equinox
6691 NW 17th,Terrebonne, OR 97760
$899,000
- 2 Beds
- 2 Baths
- 1,711 sq. ft.
- Single family
- Active
Listed by: colleen sullivan fletcher, beverly irene griffin
Office: exp realty, llc.
MLS#:220211927
Source:OR_SOMLS
Price summary
- Price:$899,000
- Price per sq. ft.:$525.42
About this home
This is the perfect setup for living, working, and creating—all in one place. This irrigated, 2.32-acre property has panoramic views of the Cascade Mountains and valley with plenty of room to grow.
The 24x36 insulated, climate-controlled shop is ready for your business or projects, with two 200-amp panels, multiple workrooms, offices, a bathroom, and a loft living area. Also part of the shop is a 480 sf stable.
The updated home features vaulted living spaces, a sunroom, and large redwood deck with amazing views. The remodeled kitchen has hickory cabinets, granite counters, new stainless appliances, and walk-in pantry. Bathrooms are refreshed with new cabinets, granite counters. The flexible, fully insulated media room can also work as an office, guest room, or suite. A big laundry/mudroom adds storage and workspace. 15 years remain on the roof warranty; heat pump was installed 2/22.
SOLD AS IS
This is a rare chance to build your lifestyle and business in one peaceful spot
Contact an agent
Home facts
- Year built:1969
- Listing ID #:220211927
- Added:6 day(s) ago
- Updated:November 21, 2025 at 04:55 PM
Rooms and interior
- Bedrooms:2
- Total bathrooms:2
- Full bathrooms:1
- Half bathrooms:1
- Living area:1,711 sq. ft.
Heating and cooling
- Cooling:Central Air, Heat Pump
- Heating:Heat Pump, Wood
Structure and exterior
- Roof:Composition
- Year built:1969
- Building area:1,711 sq. ft.
- Lot area:2.32 Acres
Utilities
- Water:Public, Shared Well
- Sewer:Private Sewer, Septic Tank, Standard Leach Field
Finances and disclosures
- Price:$899,000
- Price per sq. ft.:$525.42
- Tax amount:$3,592 (2025)
New listings near 6691 NW 17th
- Open Sun, 10am to 2pm
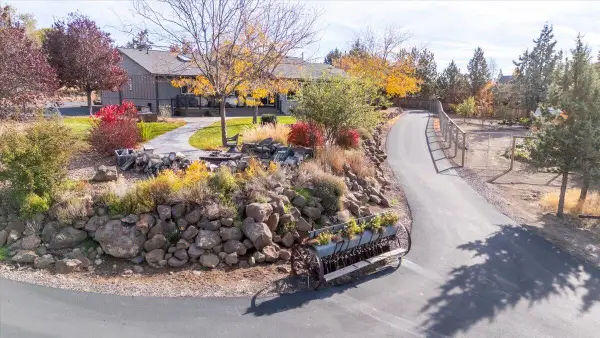 $998,500Active4 beds 4 baths2,584 sq. ft.
$998,500Active4 beds 4 baths2,584 sq. ft.1475 NW Odem, Terrebonne, OR 97760
MLS# 220211390Listed by: WINDERMERE REALTY TRUST 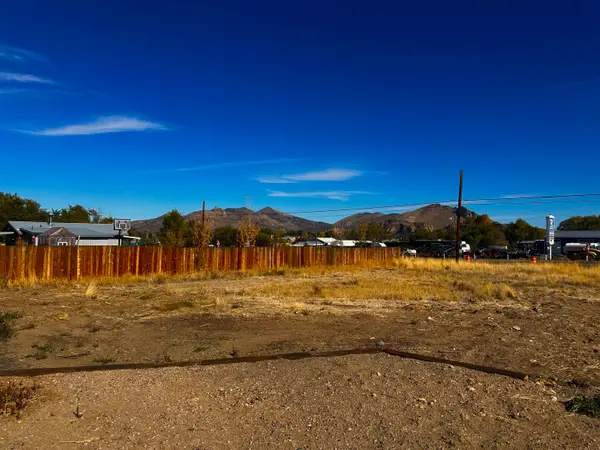 $375,000Active2 beds 2 baths1,291 sq. ft.
$375,000Active2 beds 2 baths1,291 sq. ft.8540 9th, Terrebonne, OR 97760
MLS# 220211301Listed by: CASCADE HASSON SIR- Open Sat, 10am to 2pm
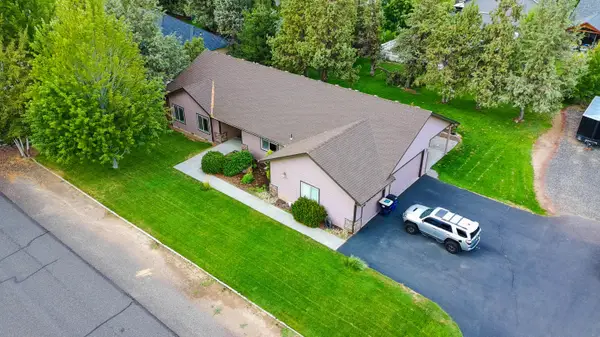 $655,000Active3 beds 2 baths1,868 sq. ft.
$655,000Active3 beds 2 baths1,868 sq. ft.9270 16th, Terrebonne, OR 97760
MLS# 220209027Listed by: TIM DAVIS GROUP CENTRAL OREGON 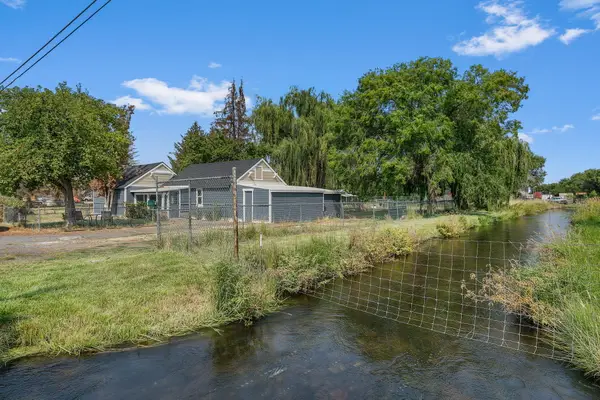 $490,000Active2 beds 1 baths1,092 sq. ft.
$490,000Active2 beds 1 baths1,092 sq. ft.847 C, Terrebonne, OR 97760
MLS# 220208749Listed by: KELLER WILLIAMS REALTY CENTRAL OREGON $344,000Active1.01 Acres
$344,000Active1.01 Acres409 G, Terrebonne, OR 97760
MLS# 220207952Listed by: TIM DAVIS GROUP CENTRAL OREGON $399,000Pending3 beds 2 baths1,389 sq. ft.
$399,000Pending3 beds 2 baths1,389 sq. ft.1405 Majestic Rock, Terrebonne, OR 97760
MLS# 220207300Listed by: VARSITY REAL ESTATE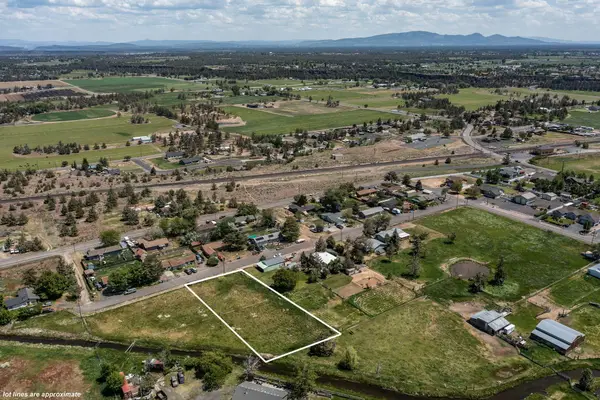 $159,000Active0.59 Acres
$159,000Active0.59 Acres15th, Terrebonne, OR 97760
MLS# 220205232Listed by: WINDERMERE REALTY TRUST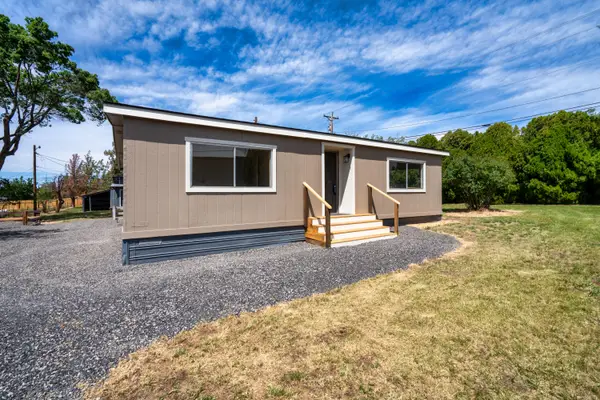 $379,000Pending2 beds 1 baths1,088 sq. ft.
$379,000Pending2 beds 1 baths1,088 sq. ft.765 F, Terrebonne, OR 97760
MLS# 220202965Listed by: WINDERMERE REALTY TRUST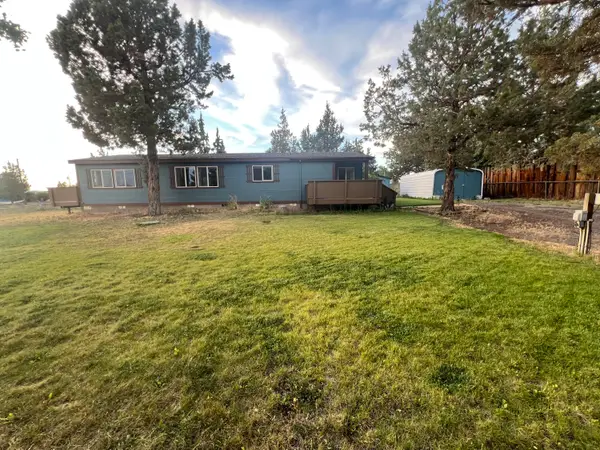 $315,000Active2 beds 2 baths1,512 sq. ft.
$315,000Active2 beds 2 baths1,512 sq. ft.1605 F, Terrebonne, OR 97760
MLS# 220197400Listed by: WINDERMERE REALTY TRUST $250,000Pending0.86 Acres
$250,000Pending0.86 Acres8335 4th, Terrebonne, OR 97760
MLS# 220191558Listed by: BLUE SKIES REALTY, INC
