8111 SW High Cone, Terrebonne, OR 97760
Local realty services provided by:Better Homes and Gardens Real Estate Equinox
8111 SW High Cone,Terrebonne, OR 97760
$550,000
- 3 Beds
- 2 Baths
- 1,520 sq. ft.
- Single family
- Active
Listed by: jerred scotten
Office: scotten realty llc.
MLS#:220200559
Source:OR_SOMLS
Price summary
- Price:$550,000
- Price per sq. ft.:$361.84
About this home
Welcome to Crooked River Ranch! Beautiful newer construction, single level, custom home, never lived in w/ over $50K in builder upgrades! Inviting front French doors directly lead into an expansive open floor plan! Greeted with 10 ft tray ceilings, custom cabinets w/ soft close drawers, granite countertops, stainless appliances, a kitchen island w/ bar seating, luxury vinyl plank flooring throughout home, spacious bedrooms w/ 9ft ceilings, tray ceiling in primary bedroom & high end finishes all provide for a welcoming modern touch! Front Trex deck & rear patio provide ample space for outdoor enjoyment & gatherings! Garage boast extra depth for longer vehicles or toys & extra height for storage! Rear yard is a blank canvas for your desires to build a shop or landscape! Short drive to Smith Rock, Redmond & Crooked River Ranch amenities!
Contact an agent
Home facts
- Year built:2022
- Listing ID #:220200559
- Added:572 day(s) ago
- Updated:November 15, 2025 at 04:57 PM
Rooms and interior
- Bedrooms:3
- Total bathrooms:2
- Full bathrooms:2
- Living area:1,520 sq. ft.
Heating and cooling
- Cooling:Heat Pump
- Heating:Electric, Forced Air, Heat Pump
Structure and exterior
- Roof:Composition
- Year built:2022
- Building area:1,520 sq. ft.
- Lot area:1.01 Acres
Utilities
- Water:Public
- Sewer:Septic Tank, Standard Leach Field
Finances and disclosures
- Price:$550,000
- Price per sq. ft.:$361.84
- Tax amount:$2,954 (2024)
New listings near 8111 SW High Cone
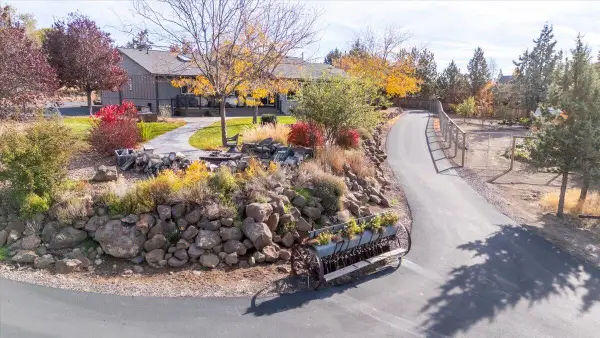 $998,500Active4 beds 4 baths2,584 sq. ft.
$998,500Active4 beds 4 baths2,584 sq. ft.1475 NW Odem, Terrebonne, OR 97760
MLS# 220211390Listed by: WINDERMERE REALTY TRUST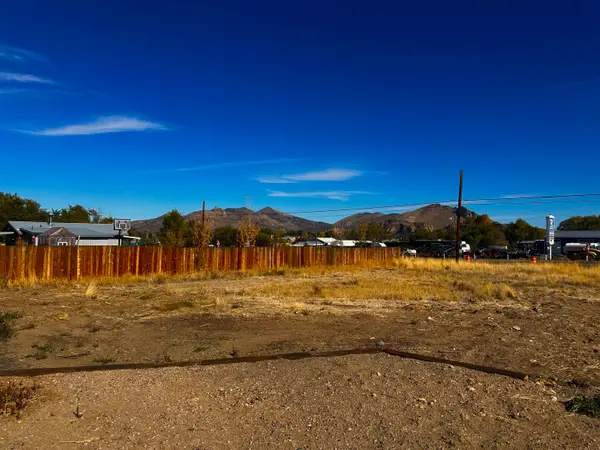 $375,000Active2 beds 2 baths1,291 sq. ft.
$375,000Active2 beds 2 baths1,291 sq. ft.8540 9th, Terrebonne, OR 97760
MLS# 220211301Listed by: CASCADE HASSON SIR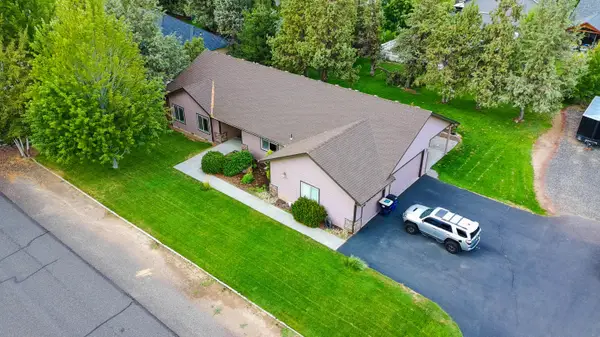 $655,000Active3 beds 2 baths1,868 sq. ft.
$655,000Active3 beds 2 baths1,868 sq. ft.9270 16th, Terrebonne, OR 97760
MLS# 220209027Listed by: TIM DAVIS GROUP CENTRAL OREGON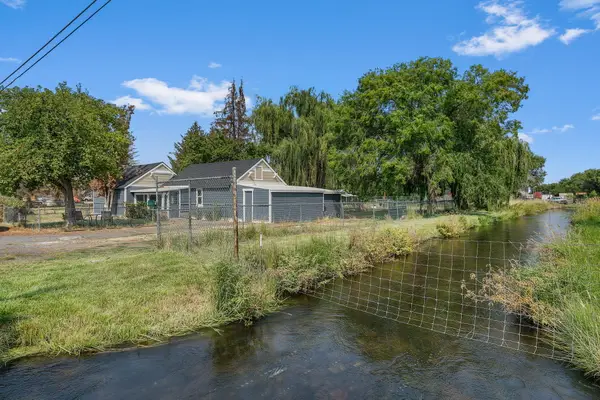 $490,000Active2 beds 1 baths1,092 sq. ft.
$490,000Active2 beds 1 baths1,092 sq. ft.847 C, Terrebonne, OR 97760
MLS# 220208749Listed by: KELLER WILLIAMS REALTY CENTRAL OREGON $344,000Active1.01 Acres
$344,000Active1.01 Acres409 G, Terrebonne, OR 97760
MLS# 220207952Listed by: TIM DAVIS GROUP CENTRAL OREGON $399,000Active3 beds 2 baths1,389 sq. ft.
$399,000Active3 beds 2 baths1,389 sq. ft.1405 Majestic Rock, Terrebonne, OR 97760
MLS# 220207300Listed by: VARSITY REAL ESTATE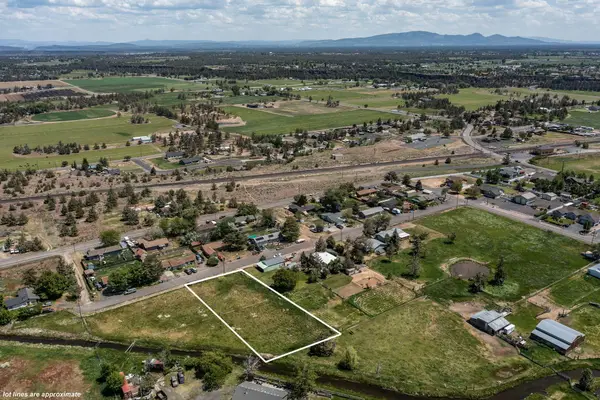 $159,000Pending0.52 Acres
$159,000Pending0.52 Acres15th, Terrebonne, OR 97760
MLS# 220205233Listed by: WINDERMERE REALTY TRUST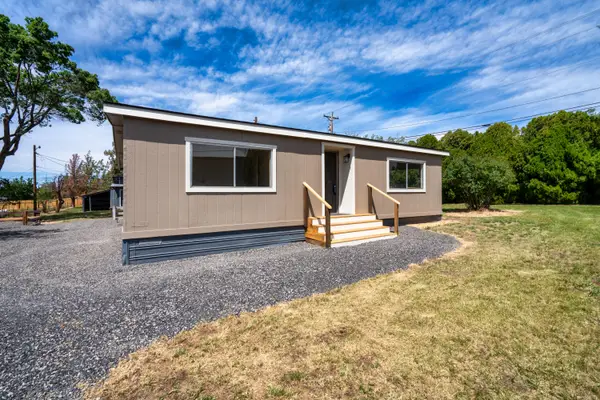 $379,000Pending2 beds 1 baths1,088 sq. ft.
$379,000Pending2 beds 1 baths1,088 sq. ft.765 F, Terrebonne, OR 97760
MLS# 220202965Listed by: WINDERMERE REALTY TRUST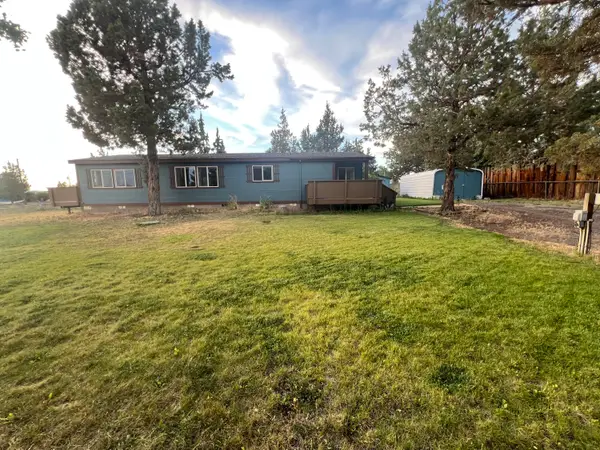 $315,000Active2 beds 2 baths1,512 sq. ft.
$315,000Active2 beds 2 baths1,512 sq. ft.1605 F, Terrebonne, OR 97760
MLS# 220197400Listed by: WINDERMERE REALTY TRUST $250,000Pending0.86 Acres
$250,000Pending0.86 Acres8335 4th, Terrebonne, OR 97760
MLS# 220191558Listed by: BLUE SKIES REALTY, INC
