- BHGRE®
- Oregon
- Terrebonne
- 8823 NW Teater Avenue
8823 NW Teater Avenue, Terrebonne, OR 97760
Local realty services provided by:Better Homes and Gardens Real Estate Equinox
8823 NW Teater Avenue,Terrebonne, OR 97760
$945,000
- 4 Beds
- 3 Baths
- 2,960 sq. ft.
- Single family
- Active
Listed by: noah von borstel
Office: windermere realty trust
MLS#:220195450
Source:OR_SOMLS
Price summary
- Price:$945,000
- Price per sq. ft.:$319.26
- Monthly HOA dues:$4.17
About this home
Highly upgraded double primary home w/Cascade views on 8.39acres w/a triple garage, shop w/14' tall x 37'deep RV bay, & 24.4Kw solar system. The layout of the home is functional w/a great room, formal dining, family room, office, & an upstairs bonus. The kitchen has expansive countertops w/breakfast bar, in-floor heat, & 2nd sink. The primary suite is large enough for an additional seating/TV area, has amazing views & the bathroom has a custom shower & in-floor heat. The 2nd primary has a walk-in closet & fits a king bed. The 2nd guest bed & bonus both have great views & are nicely laid out. The detached shop has an insulated/heated portion w/12' roll up door that connects to the RV Bay/storage. There's a carport for equipment storage. The home is adjacent to hundreds of acres of public land & Deschutes River access for floating, hiking, biking, & fishing. Imagine saving $350 per month on power & paying just a $14 monthly service fee for all your heat/cool, power, & water needs!
Contact an agent
Home facts
- Year built:1996
- Listing ID #:220195450
- Added:360 day(s) ago
- Updated:January 31, 2026 at 04:47 PM
Rooms and interior
- Bedrooms:4
- Total bathrooms:3
- Full bathrooms:2
- Half bathrooms:1
- Living area:2,960 sq. ft.
Heating and cooling
- Cooling:Central Air, Heat Pump
- Heating:Electric, Forced Air, Heat Pump
Structure and exterior
- Roof:Composition
- Year built:1996
- Building area:2,960 sq. ft.
- Lot area:8.39 Acres
Schools
- High school:Redmond High
- Middle school:Elton Gregory Middle
- Elementary school:Terrebonne Community School
Utilities
- Water:Well
- Sewer:Septic Tank, Standard Leach Field
Finances and disclosures
- Price:$945,000
- Price per sq. ft.:$319.26
- Tax amount:$6,488 (2024)
New listings near 8823 NW Teater Avenue
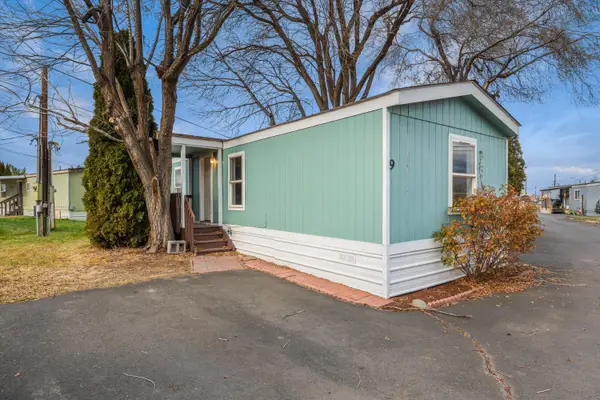 $64,000Active2 beds 1 baths784 sq. ft.
$64,000Active2 beds 1 baths784 sq. ft.8045 N Hwy 97 #9, Terrebonne, OR 97760
MLS# 220212872Listed by: EXP REALTY, LLC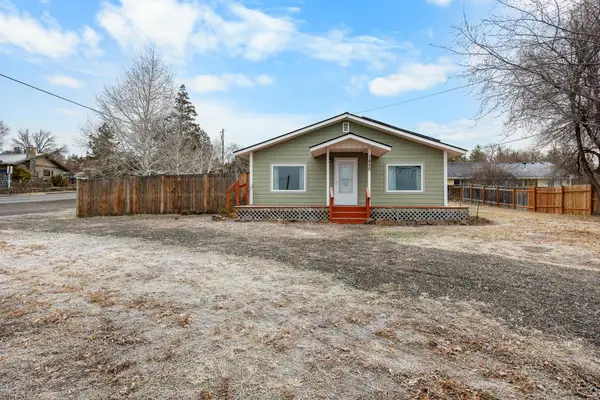 $450,000Active2 beds 2 baths1,120 sq. ft.
$450,000Active2 beds 2 baths1,120 sq. ft.1850 C Avenue, Terrebonne, OR 97760
MLS# 220212647Listed by: JOHN L SCOTT BEND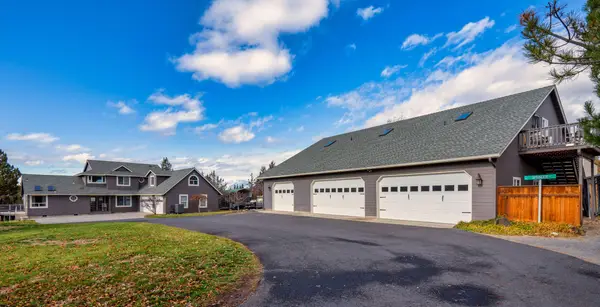 $1,475,000Active3 beds 3 baths2,960 sq. ft.
$1,475,000Active3 beds 3 baths2,960 sq. ft.1221 NW Odem Avenue, Terrebonne, OR 97760
MLS# 220212552Listed by: EXP REALTY, LLC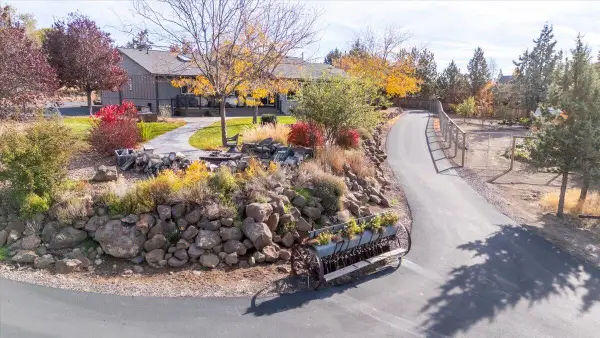 $991,900Pending4 beds 4 baths2,584 sq. ft.
$991,900Pending4 beds 4 baths2,584 sq. ft.1475 NW Odem Avenue, Terrebonne, OR 97760
MLS# 220211390Listed by: WINDERMERE REALTY TRUST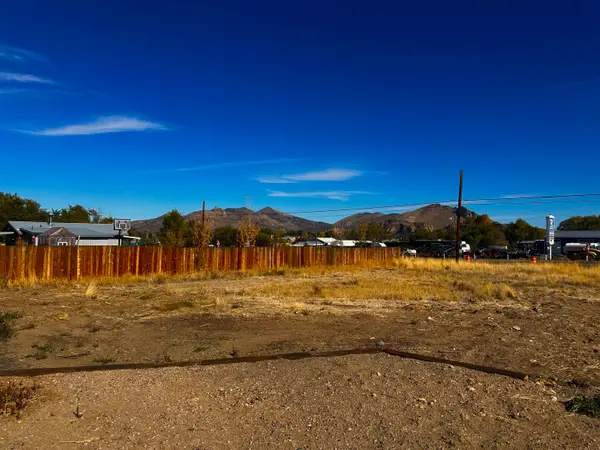 $375,000Active2 beds 2 baths1,291 sq. ft.
$375,000Active2 beds 2 baths1,291 sq. ft.8540 9th Street, Terrebonne, OR 97760
MLS# 220211301Listed by: CASCADE HASSON SIR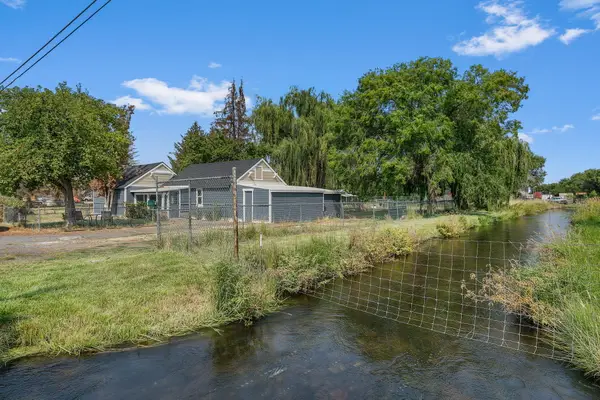 $490,000Active2 beds 1 baths1,092 sq. ft.
$490,000Active2 beds 1 baths1,092 sq. ft.847 C Avenue, Terrebonne, OR 97760
MLS# 220208749Listed by: KELLER WILLIAMS REALTY CENTRAL OREGON $320,000Active1.01 Acres
$320,000Active1.01 Acres409 G Avenue, Terrebonne, OR 97760
MLS# 220207952Listed by: TIM DAVIS GROUP CENTRAL OREGON- New
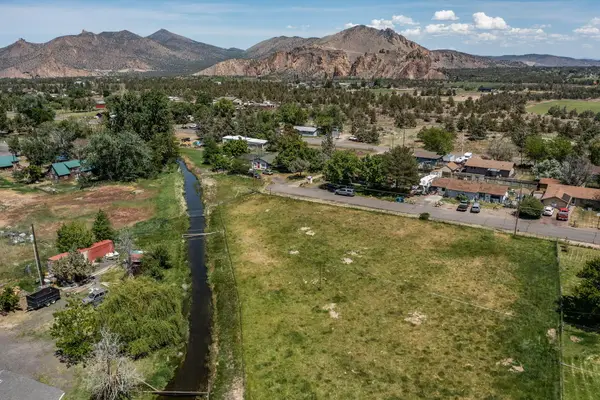 $159,000Active0.59 Acres
$159,000Active0.59 Acres15th Street #A, Terrebonne, OR 97760
MLS# 220214339Listed by: CASCADE HASSON SIR 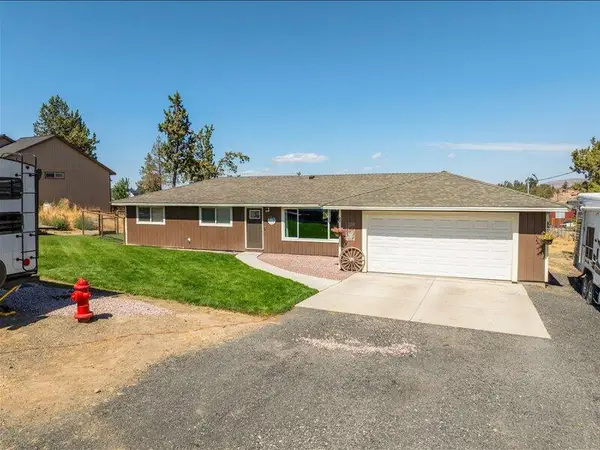 $479,900Pending3 beds 2 baths1,376 sq. ft.
$479,900Pending3 beds 2 baths1,376 sq. ft.1105 F Avenue, Terrebonne, OR 97760
MLS# 220197911Listed by: REALTY PROS LLC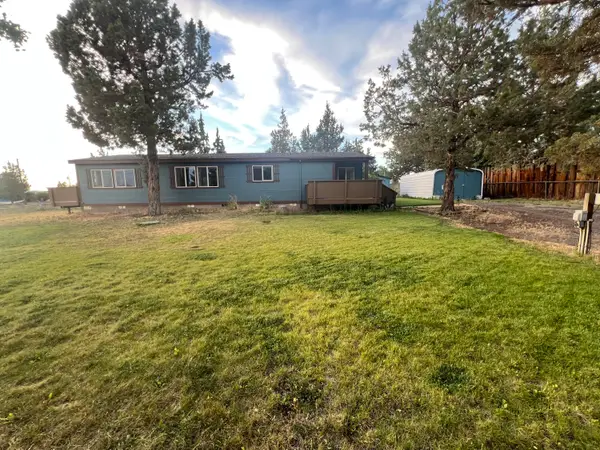 $299,990Pending2 beds 2 baths1,512 sq. ft.
$299,990Pending2 beds 2 baths1,512 sq. ft.1605 F Avenue, Terrebonne, OR 97760
MLS# 220197400Listed by: WINDERMERE REALTY TRUST

