9101 NW 31st, Terrebonne, OR 97760
Local realty services provided by:Better Homes and Gardens Real Estate Equinox
9101 NW 31st,Terrebonne, OR 97760
$1,100,000
- 4 Beds
- 4 Baths
- 2,062 sq. ft.
- Single family
- Active
Listed by:dan k nicholson
Office:true partner realty
MLS#:220202498
Source:OR_SOMLS
Price summary
- Price:$1,100,000
- Price per sq. ft.:$533.46
About this home
Welcome to your dream ranch home in Terrobonne! This inviting 4-bedroom, 3.5-bathroom with a Jr. Suite spans 2,062 sq ft, providing ample space for family and activities. Revel in stunning views of the iconic Smith Rock, a perfect backdrop for your tranquil lifestyle. This turn-key property is situated on 9.89 acres with 8.89 acres of lush, irrigated land, ideal for farming or livestock, complemented by 2 efficient irrigation wheel lines for easy maintenance.
The 2,000 sq ft barn features spacious paddocks, perfect for housing horses or other animals as well as an additional 1000sq ft shop. With over 6,000 feet of sturdy lodge pole fencing equipped with no-climb wire and 59 gates will allow you to move your animals safely around the property. Whether you're looking for a serene retreat or a functioning homestead, this property is a rare find! Experience the beauty of rural living with modern conveniences. Don't miss the opportunity to claim this exceptional property as your own.
Contact an agent
Home facts
- Year built:1979
- Listing ID #:220202498
- Added:153 day(s) ago
- Updated:October 24, 2025 at 02:51 PM
Rooms and interior
- Bedrooms:4
- Total bathrooms:4
- Full bathrooms:3
- Half bathrooms:1
- Living area:2,062 sq. ft.
Heating and cooling
- Cooling:Central Air, Heat Pump
- Heating:Electric, Forced Air, Heat Pump
Structure and exterior
- Roof:Metal
- Year built:1979
- Building area:2,062 sq. ft.
- Lot area:9.89 Acres
Utilities
- Water:Backflow Domestic, Private, Well
- Sewer:Septic Tank, Standard Leach Field
Finances and disclosures
- Price:$1,100,000
- Price per sq. ft.:$533.46
- Tax amount:$4,483 (2024)
New listings near 9101 NW 31st
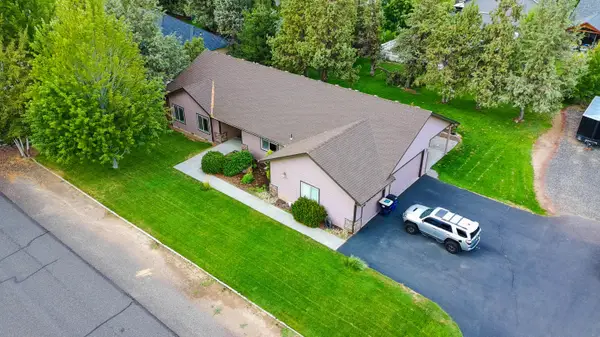 $655,000Active3 beds 2 baths1,868 sq. ft.
$655,000Active3 beds 2 baths1,868 sq. ft.9270 16th, Terrebonne, OR 97760
MLS# 220209027Listed by: TIM DAVIS GROUP CENTRAL OREGON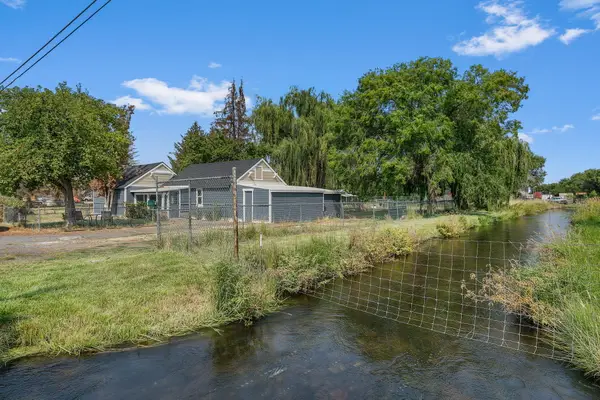 $490,000Active2 beds 1 baths1,092 sq. ft.
$490,000Active2 beds 1 baths1,092 sq. ft.847 C, Terrebonne, OR 97760
MLS# 220208749Listed by: KELLER WILLIAMS REALTY CENTRAL OREGON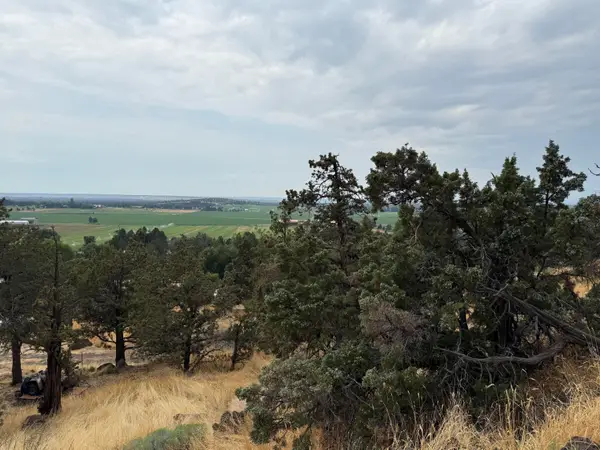 $120,000Pending0.34 Acres
$120,000Pending0.34 Acres8590 NW 3rd, Terrebonne, OR 97760
MLS# 220208305Listed by: REALTY PROS LLC $349,000Active1.01 Acres
$349,000Active1.01 Acres409 G, Terrebonne, OR 97760
MLS# 220207952Listed by: TIM DAVIS GROUP CENTRAL OREGON $405,000Active3 beds 2 baths1,389 sq. ft.
$405,000Active3 beds 2 baths1,389 sq. ft.1405 Majestic Rock, Terrebonne, OR 97760
MLS# 220207300Listed by: VARSITY REAL ESTATE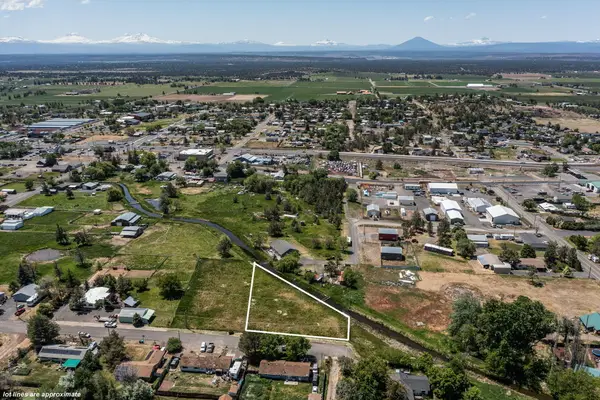 $159,000Active0.59 Acres
$159,000Active0.59 Acres15th, Terrebonne, OR 97760
MLS# 220205232Listed by: WINDERMERE REALTY TRUST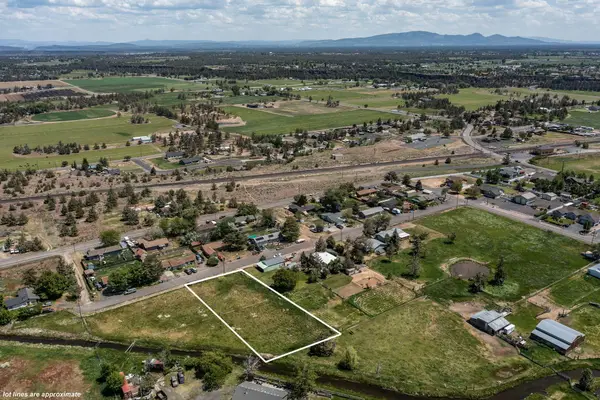 $159,000Active0.52 Acres
$159,000Active0.52 Acres15th, Terrebonne, OR 97760
MLS# 220205233Listed by: WINDERMERE REALTY TRUST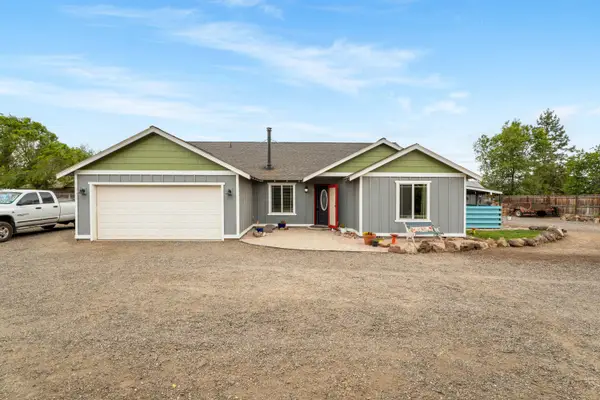 $529,000Pending5 beds 2 baths1,798 sq. ft.
$529,000Pending5 beds 2 baths1,798 sq. ft.8195 NW 18th, Terrebonne, OR 97760
MLS# 220204490Listed by: REALTY ONE GROUP DISCOVERY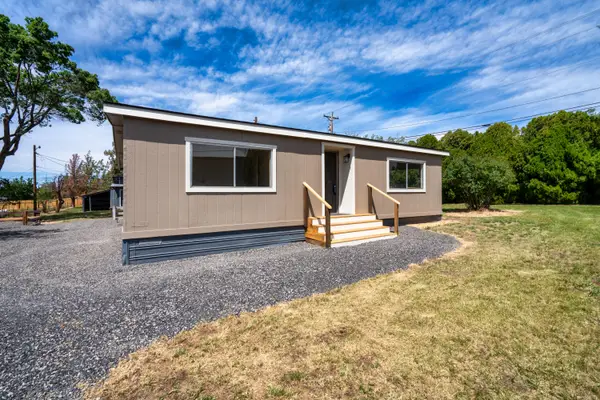 $389,000Active2 beds 1 baths1,088 sq. ft.
$389,000Active2 beds 1 baths1,088 sq. ft.765 F, Terrebonne, OR 97760
MLS# 220202965Listed by: WINDERMERE REALTY TRUST $640,000Active3 beds 2 baths1,904 sq. ft.
$640,000Active3 beds 2 baths1,904 sq. ft.983 Foss, Terrebonne, OR 97760
MLS# 220200754Listed by: TIM DAVIS GROUP CENTRAL OREGON
