- BHGRE®
- Oregon
- Terrebonne
- 9328 NE 5th Street
9328 NE 5th Street, Terrebonne, OR 97760
Local realty services provided by:Better Homes and Gardens Real Estate Equinox
9328 NE 5th Street,Terrebonne, OR 97760
$1,250,000
- 3 Beds
- 2 Baths
- 1,710 sq. ft.
- Single family
- Active
Listed by: brandon cook-bostick, renee marcell price
Office: cascade hasson sir
MLS#:220205913
Source:OR_SOMLS
Price summary
- Price:$1,250,000
- Price per sq. ft.:$730.99
About this home
The Country Home You've Been Waiting For! Enjoy sweeping views of Smith Rock and Monkey Face from your backyard while sipping morning coffee in the sun or relaxing in the shaded afternoons on the covered paver patio. Tucked away at the end of a quiet road, this private 5+ acre retreat offers serenity, wildlife, and space to roam. The warm, light-filled home features Knotty Alder kitchen cabinets and wood accents, and an open layout. Recent updates include Milgard windows, Therma-Tru doors, refinished hardwood floors, and fresh interior/exterior paint (2023). Bring your animals and hobbies this property has irrigated pasture, a pond with dock, greenhouse, RV parking, and two finished-heated shops (25x30 and 50x50), one designed for easy horse stall conversion. Solar panels installed in 2024 feed back to Pacific Power. Minutes from Redmond and close to hiking at Smith Rock. Homes like this rarely come available! don't miss your chance!
Contact an agent
Home facts
- Year built:1994
- Listing ID #:220205913
- Added:198 day(s) ago
- Updated:January 31, 2026 at 04:47 PM
Rooms and interior
- Bedrooms:3
- Total bathrooms:2
- Full bathrooms:2
- Living area:1,710 sq. ft.
Heating and cooling
- Cooling:Central Air, Heat Pump
- Heating:Heat Pump, Pellet Stove
Structure and exterior
- Roof:Composition
- Year built:1994
- Building area:1,710 sq. ft.
- Lot area:5.29 Acres
Schools
- High school:Redmond High
- Middle school:Elton Gregory Middle
- Elementary school:Terrebonne Community School
Utilities
- Water:Well
- Sewer:Septic Tank, Standard Leach Field
Finances and disclosures
- Price:$1,250,000
- Price per sq. ft.:$730.99
- Tax amount:$7,387 (2024)
New listings near 9328 NE 5th Street
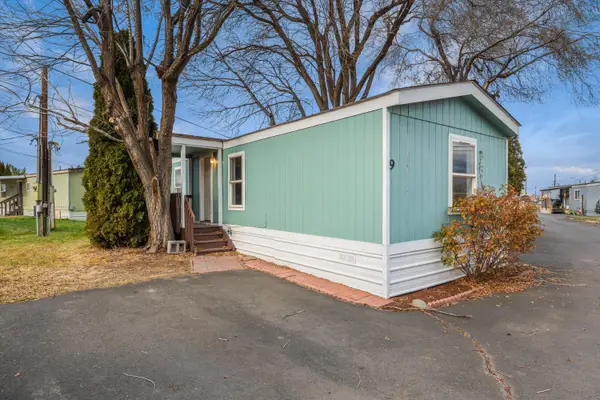 $64,000Active2 beds 1 baths784 sq. ft.
$64,000Active2 beds 1 baths784 sq. ft.8045 N Hwy 97 #9, Terrebonne, OR 97760
MLS# 220212872Listed by: EXP REALTY, LLC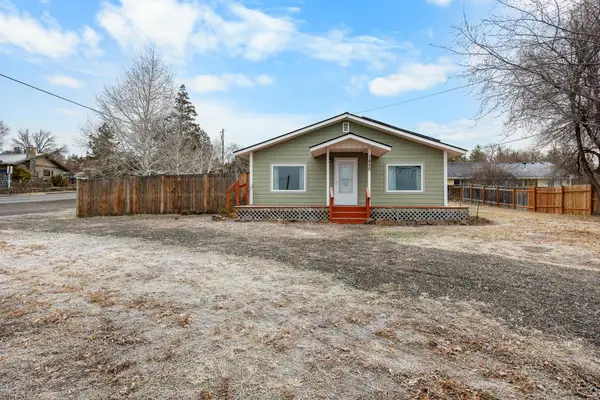 $450,000Active2 beds 2 baths1,120 sq. ft.
$450,000Active2 beds 2 baths1,120 sq. ft.1850 C Avenue, Terrebonne, OR 97760
MLS# 220212647Listed by: JOHN L SCOTT BEND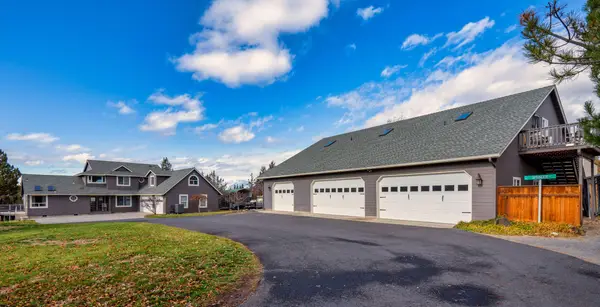 $1,475,000Active3 beds 3 baths2,960 sq. ft.
$1,475,000Active3 beds 3 baths2,960 sq. ft.1221 NW Odem Avenue, Terrebonne, OR 97760
MLS# 220212552Listed by: EXP REALTY, LLC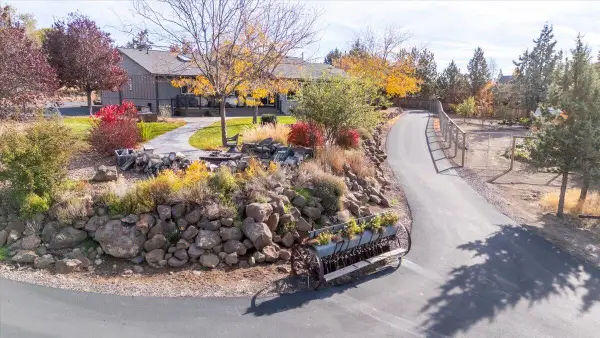 $991,900Pending4 beds 4 baths2,584 sq. ft.
$991,900Pending4 beds 4 baths2,584 sq. ft.1475 NW Odem Avenue, Terrebonne, OR 97760
MLS# 220211390Listed by: WINDERMERE REALTY TRUST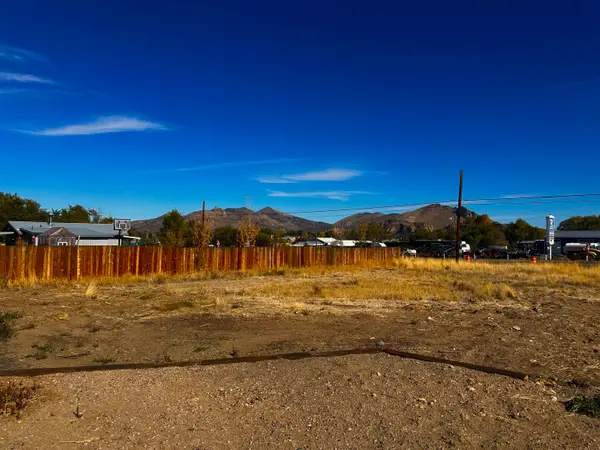 $375,000Active2 beds 2 baths1,291 sq. ft.
$375,000Active2 beds 2 baths1,291 sq. ft.8540 9th Street, Terrebonne, OR 97760
MLS# 220211301Listed by: CASCADE HASSON SIR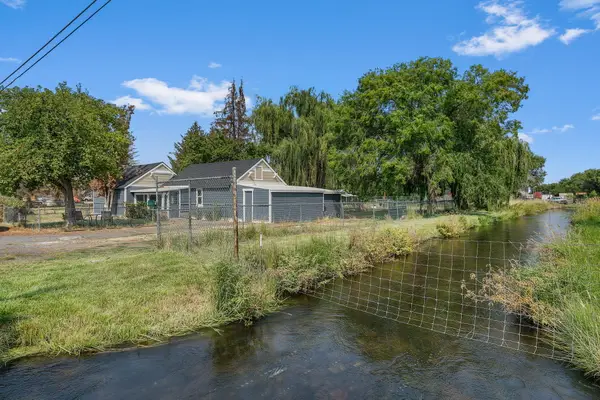 $490,000Active2 beds 1 baths1,092 sq. ft.
$490,000Active2 beds 1 baths1,092 sq. ft.847 C Avenue, Terrebonne, OR 97760
MLS# 220208749Listed by: KELLER WILLIAMS REALTY CENTRAL OREGON $320,000Active1.01 Acres
$320,000Active1.01 Acres409 G Avenue, Terrebonne, OR 97760
MLS# 220207952Listed by: TIM DAVIS GROUP CENTRAL OREGON- New
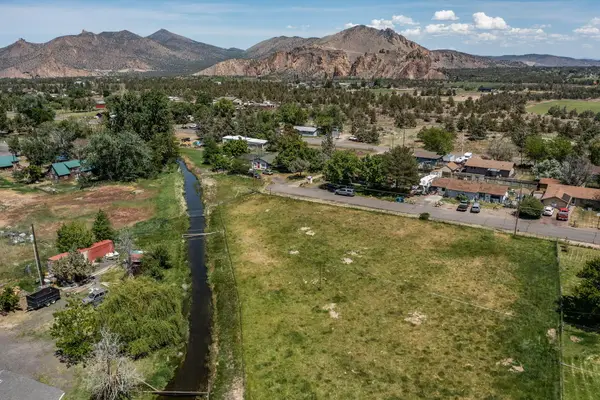 $159,000Active0.59 Acres
$159,000Active0.59 Acres15th Street #A, Terrebonne, OR 97760
MLS# 220214339Listed by: CASCADE HASSON SIR 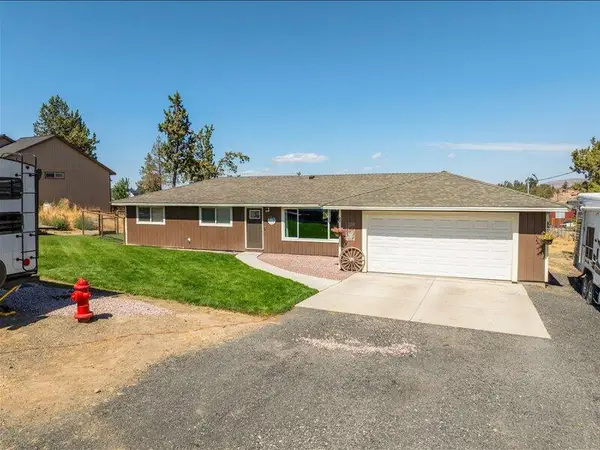 $479,900Pending3 beds 2 baths1,376 sq. ft.
$479,900Pending3 beds 2 baths1,376 sq. ft.1105 F Avenue, Terrebonne, OR 97760
MLS# 220197911Listed by: REALTY PROS LLC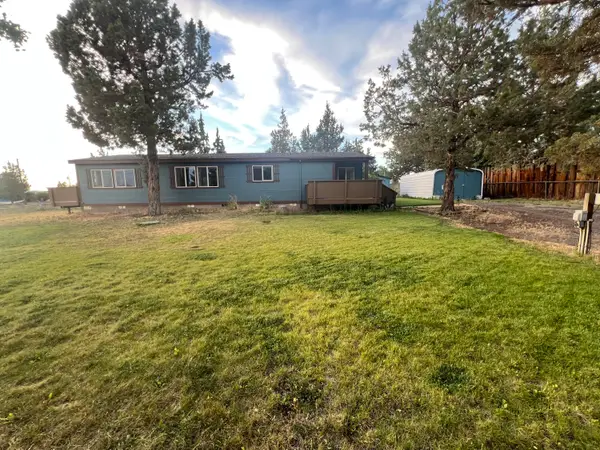 $299,990Pending2 beds 2 baths1,512 sq. ft.
$299,990Pending2 beds 2 baths1,512 sq. ft.1605 F Avenue, Terrebonne, OR 97760
MLS# 220197400Listed by: WINDERMERE REALTY TRUST

