Local realty services provided by:Better Homes and Gardens Real Estate Realty Partners
12087 SW Aspen Ridge Dr,Tigard, OR 97224
$1,099,000
- 6 Beds
- 4 Baths
- 3,898 sq. ft.
- Single family
- Active
Upcoming open houses
- Sun, Feb 0102:00 pm - 04:00 pm
- Sat, Feb 0702:00 pm - 04:00 pm
Listed by: chris eden, marissa andersen
Office: exp realty, llc.
MLS#:101554373
Source:PORTLAND
Price summary
- Price:$1,099,000
- Price per sq. ft.:$281.94
- Monthly HOA dues:$16.67
About this home
Come see this beautiful 2019-built Bull Mountain contemporary home with amazing territorial views! 6 beds and 3.5 baths with a great multifamily setup. Primary suite on main level with ensuite bath and walk-in closet. Jr primary suite on lower level with ensuite bath and walk-in closet. Rest of bedrooms are upstairs. Great room with 14 foot ceilings and floor to ceiling windows. Amazing natural light. Kitchen has a 10 foot island perfect for entertaining with a Fisher and Paykel oven and double drawer dishwasher. Unusually large lot for the age of the house with fenced back yard and play structure. Walkable to Alberta Rider Elementary School. 3 car garage with plenty of storage space throughout home. Garage has an electric car charger. These types of properties don't hit the market often. A must see! Open house from 2-4 PM on Sunday February 1st.
Contact an agent
Home facts
- Year built:2019
- Listing ID #:101554373
- Added:99 day(s) ago
- Updated:February 01, 2026 at 12:18 PM
Rooms and interior
- Bedrooms:6
- Total bathrooms:4
- Full bathrooms:3
- Half bathrooms:1
- Living area:3,898 sq. ft.
Heating and cooling
- Cooling:Central Air
- Heating:Forced Air 90+
Structure and exterior
- Roof:Composition
- Year built:2019
- Building area:3,898 sq. ft.
- Lot area:0.24 Acres
Schools
- High school:Tualatin
- Middle school:Twality
- Elementary school:Alberta Rider
Utilities
- Water:Public Water
- Sewer:Public Sewer
Finances and disclosures
- Price:$1,099,000
- Price per sq. ft.:$281.94
- Tax amount:$11,073 (2025)
New listings near 12087 SW Aspen Ridge Dr
- Open Sun, 1 to 4pmNew
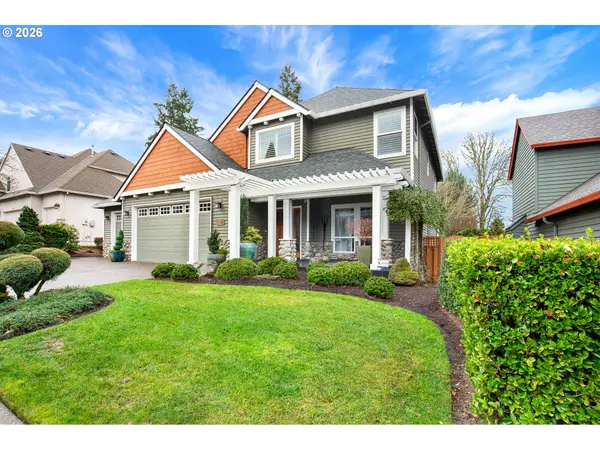 $890,000Active4 beds 3 baths3,383 sq. ft.
$890,000Active4 beds 3 baths3,383 sq. ft.13179 SW Ascension Dr, Portland, OR 97223
MLS# 453673294Listed by: IDEAL REAL ESTATE - New
 $636,900Active3 beds 2 baths1,711 sq. ft.
$636,900Active3 beds 2 baths1,711 sq. ft.16873 SW Everton St. #H186, Tigard, OR 97224
MLS# 647587398Listed by: LENNAR SALES CORP - Open Sun, 12 to 4:30pmNew
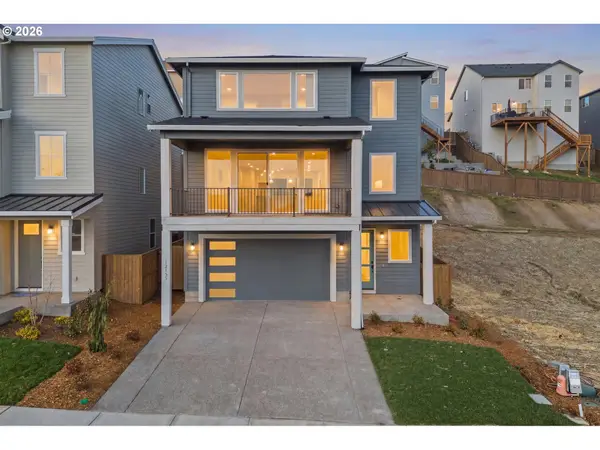 $799,900Active4 beds 3 baths2,817 sq. ft.
$799,900Active4 beds 3 baths2,817 sq. ft.12159 SW Autumnview St, Tigard, OR 97224
MLS# 155006929Listed by: CASCADE HASSON SOTHEBY'S INTERNATIONAL REALTY - New
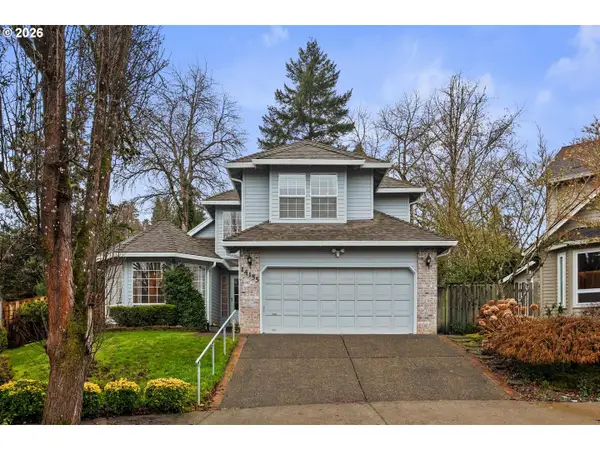 $589,900Active4 beds 3 baths2,106 sq. ft.
$589,900Active4 beds 3 baths2,106 sq. ft.14155 SW 97th Pl, Portland, OR 97224
MLS# 481330898Listed by: EXP REALTY, LLC - New
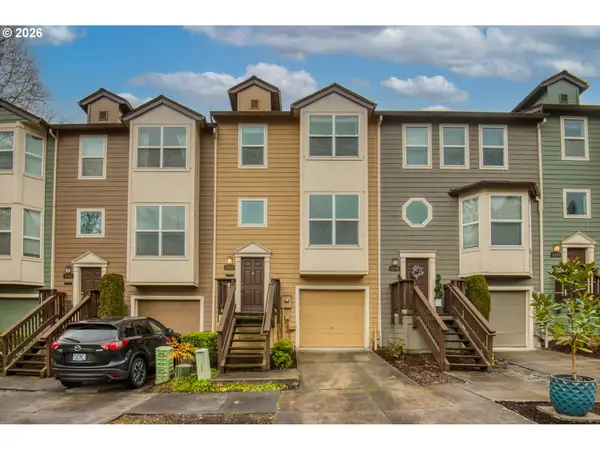 $459,900Active3 beds 3 baths1,770 sq. ft.
$459,900Active3 beds 3 baths1,770 sq. ft.13025 SW Seca Ct, Portland, OR 97223
MLS# 595931317Listed by: CRESTVIEW REALTY, LLC 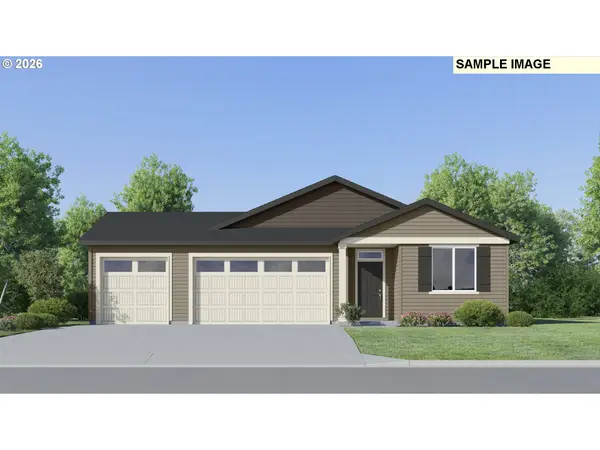 $676,900Pending3 beds 2 baths1,747 sq. ft.
$676,900Pending3 beds 2 baths1,747 sq. ft.15111 SW Albany Ter #H181, Tigard, OR 97224
MLS# 490143312Listed by: LENNAR SALES CORP- Open Sun, 11am to 1pmNew
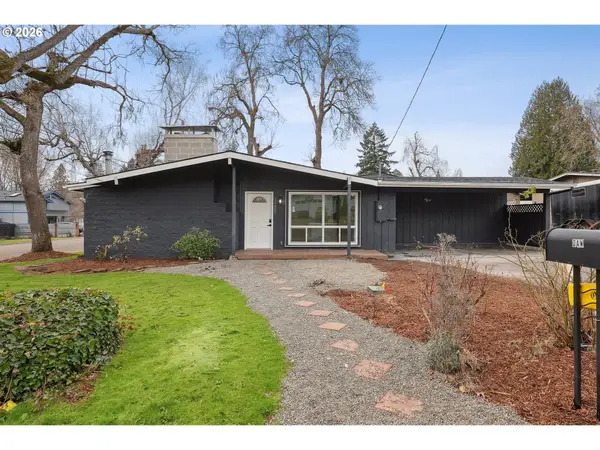 $534,999Active4 beds 3 baths1,950 sq. ft.
$534,999Active4 beds 3 baths1,950 sq. ft.11605 SW 95th Ave, Portland, OR 97223
MLS# 303902959Listed by: WORKS REAL ESTATE - New
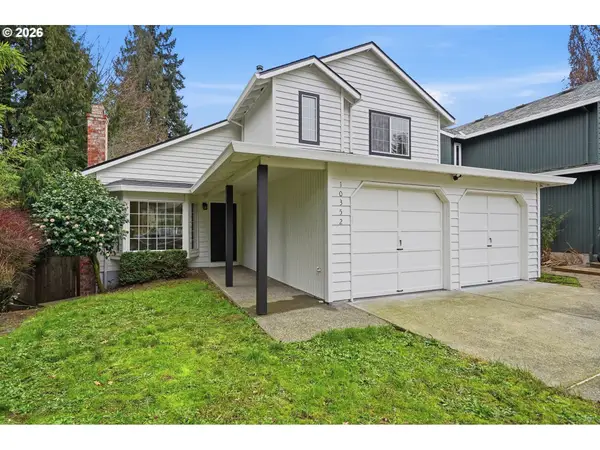 $585,000Active3 beds 3 baths1,298 sq. ft.
$585,000Active3 beds 3 baths1,298 sq. ft.10352 SW Picks Way, Portland, OR 97224
MLS# 300068523Listed by: NETWORTH REALTY OF PORTLAND - New
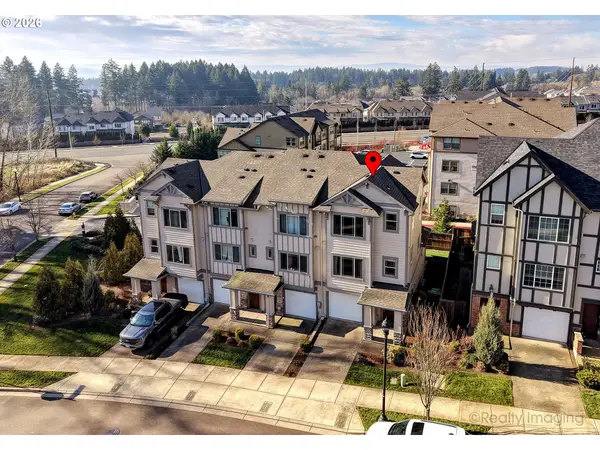 $434,900Active2 beds 3 baths1,431 sq. ft.
$434,900Active2 beds 3 baths1,431 sq. ft.13341 SW 169th Ave, Beaverton, OR 97007
MLS# 232366399Listed by: JOHN L. SCOTT - Open Sun, 2 to 4pmNew
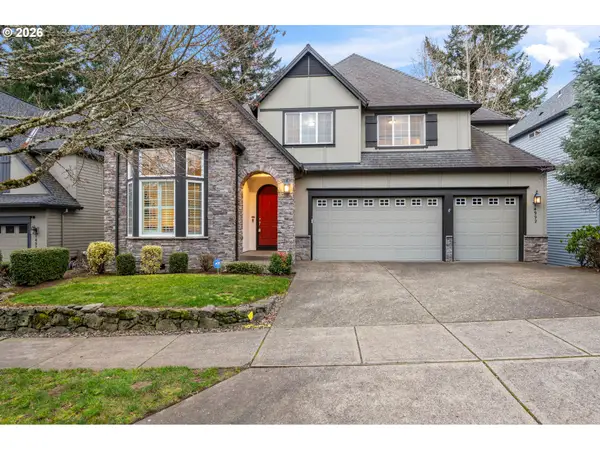 $759,900Active4 beds 3 baths3,154 sq. ft.
$759,900Active4 beds 3 baths3,154 sq. ft.14992 SW Lookout Dr, Portland, OR 97224
MLS# 288452705Listed by: BRANTLEY CHRISTIANSON REAL ESTATE

