12148 SW Turnagain Dr, Tigard, OR 97224
Local realty services provided by:Better Homes and Gardens Real Estate Equinox
12148 SW Turnagain Dr,Tigard, OR 97224
$864,900
- 4 Beds
- 3 Baths
- 2,843 sq. ft.
- Single family
- Active
Listed by: steve rosling, helena brown
Office: cascade hasson sotheby's international realty
MLS#:196066339
Source:PORTLAND
Price summary
- Price:$864,900
- Price per sq. ft.:$304.22
- Monthly HOA dues:$59
About this home
Experience luxury living with this stunning daylight ranch home newly completed by Street of Dreams award-winning builder, Stone Bridge Homes NW. Perfectly positioned to capture breathtaking golf course and sweeping valley views, this thoughtfully designed home features four bedrooms, three full bathrooms and an attached two-car garage. Inside this open-concept great room floor plan enjoy high-end finishes in the kitchen with slab quartz countertops, stainless steel appliances, and a spacious walk-in pantry. Step outside to two covered decks ideal for year-round enjoyment with a low-maintenance backyard that lets you fully relax and take in the scenery. A rare opportunity to own a spectacular view home crafted by one of the Northwest’s premier builders! Ideal Bull Mountain location near shopping, dining and two golf courses. Several other plans to choose from! Model home open Thursday through Sunday Noon-5pm.
Contact an agent
Home facts
- Year built:2025
- Listing ID #:196066339
- Added:92 day(s) ago
- Updated:December 10, 2025 at 08:20 PM
Rooms and interior
- Bedrooms:4
- Total bathrooms:3
- Full bathrooms:3
- Living area:2,843 sq. ft.
Heating and cooling
- Cooling:Air Conditioning Ready
- Heating:Forced Air 90+
Structure and exterior
- Roof:Composition
- Year built:2025
- Building area:2,843 sq. ft.
Schools
- High school:Tualatin
- Middle school:Twality
- Elementary school:Alberta Rider
Utilities
- Water:Public Water
- Sewer:Public Sewer
Finances and disclosures
- Price:$864,900
- Price per sq. ft.:$304.22
New listings near 12148 SW Turnagain Dr
- New
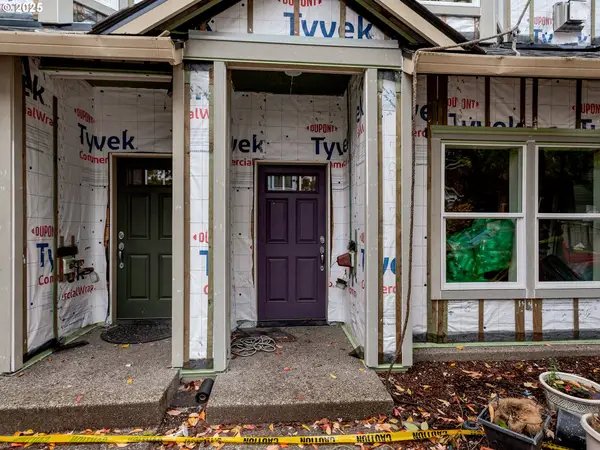 $299,900Active2 beds 3 baths1,215 sq. ft.
$299,900Active2 beds 3 baths1,215 sq. ft.7817 SW Brookline Ln, Portland, OR 97224
MLS# 617049000Listed by: FOR SALE BY DANE - New
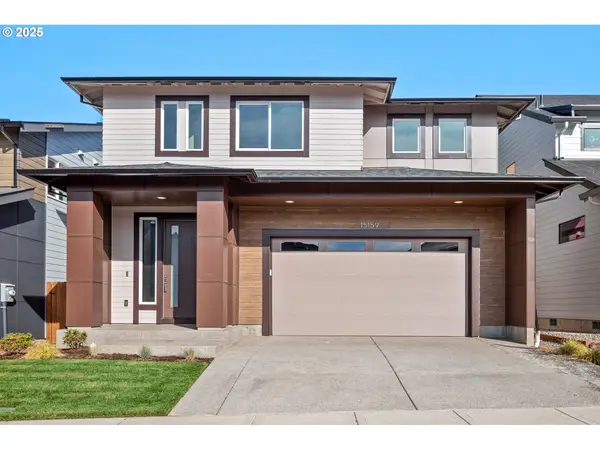 $709,990Active4 beds 3 baths2,941 sq. ft.
$709,990Active4 beds 3 baths2,941 sq. ft.15159 SW Huntwood St, Tigard, OR 97224
MLS# 365592363Listed by: JAMES & ASSOCIATES REAL ESTATE, INC - New
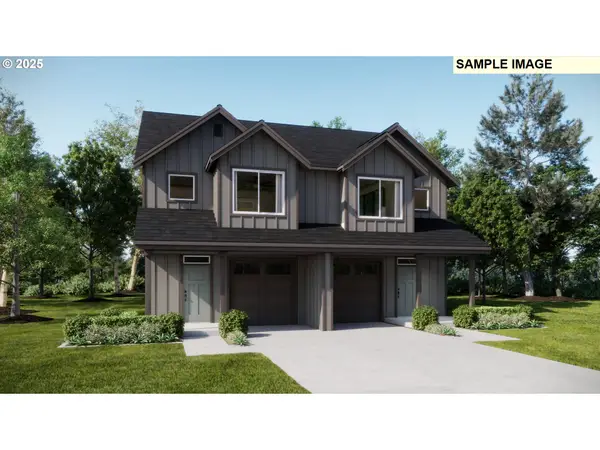 $472,900Active3 beds 3 baths1,686 sq. ft.
$472,900Active3 beds 3 baths1,686 sq. ft.16586 SW Darling Ln, Tigard, OR 97224
MLS# 329169663Listed by: LENNAR SALES CORP - New
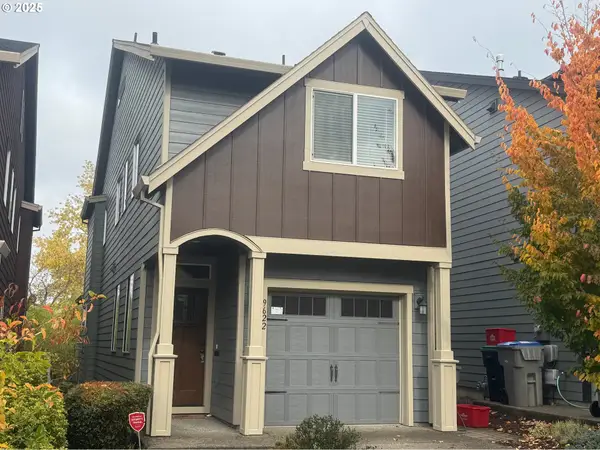 $509,500Active3 beds 3 baths1,743 sq. ft.
$509,500Active3 beds 3 baths1,743 sq. ft.9622 SW Everett Ter, Tigard, OR 97223
MLS# 489814370Listed by: SOLDERA PROPERTIES, INC - New
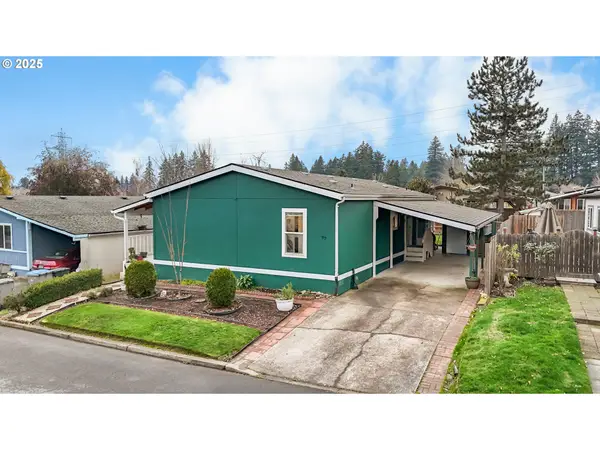 $175,000Active3 beds 2 baths1,456 sq. ft.
$175,000Active3 beds 2 baths1,456 sq. ft.13620 SW Beef Bend Rd #97, Tigard, OR 97224
MLS# 404947778Listed by: KNIPE REALTY ERA POWERED - Open Sat, 1 to 3pmNew
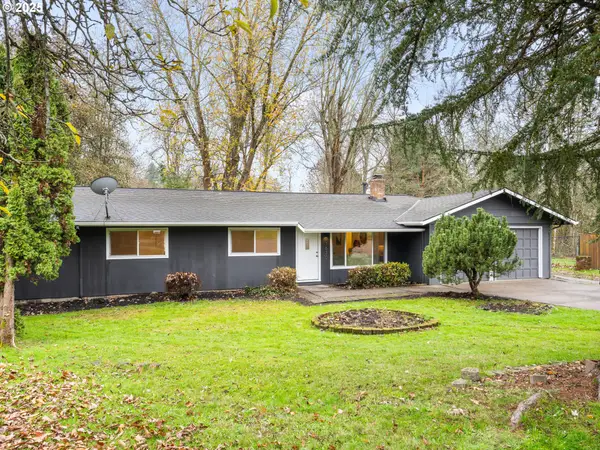 $579,900Active3 beds 2 baths1,245 sq. ft.
$579,900Active3 beds 2 baths1,245 sq. ft.11630 SW Tigard St, Tigard, OR 97223
MLS# 164165511Listed by: KELLER WILLIAMS REALTY PORTLAND PREMIERE - New
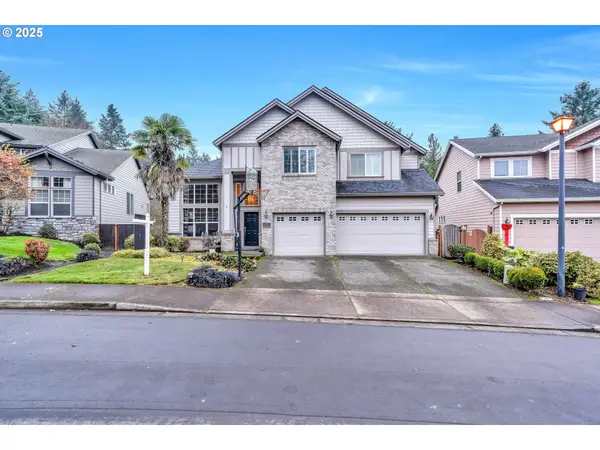 $875,000Active6 beds 5 baths4,824 sq. ft.
$875,000Active6 beds 5 baths4,824 sq. ft.13755 SW Sandridge Dr, Portland, OR 97223
MLS# 156213022Listed by: MATIN REAL ESTATE 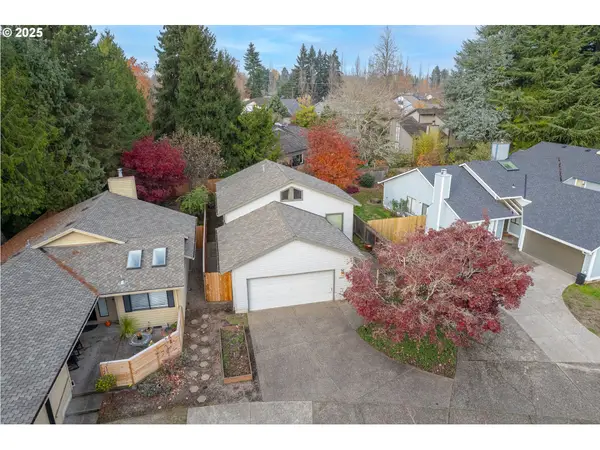 $499,000Active3 beds 2 baths1,220 sq. ft.
$499,000Active3 beds 2 baths1,220 sq. ft.10845 SW Summer Lake Dr, Tigard, OR 97223
MLS# 188288054Listed by: NEIGHBORS REALTY- New
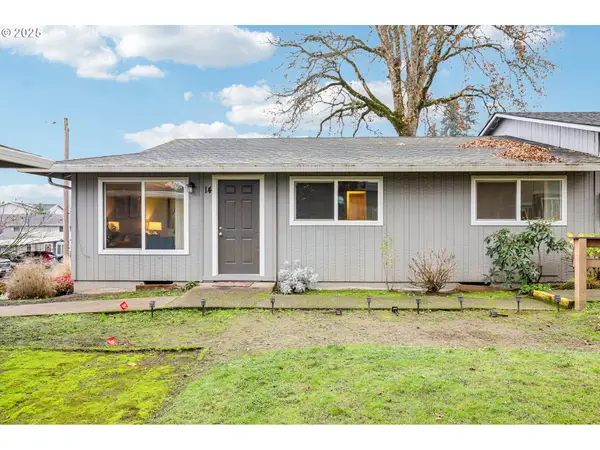 $275,000Active3 beds 1 baths875 sq. ft.
$275,000Active3 beds 1 baths875 sq. ft.14655 SW 76th Ave #14, Portland, OR 97224
MLS# 489336163Listed by: REDFIN - New
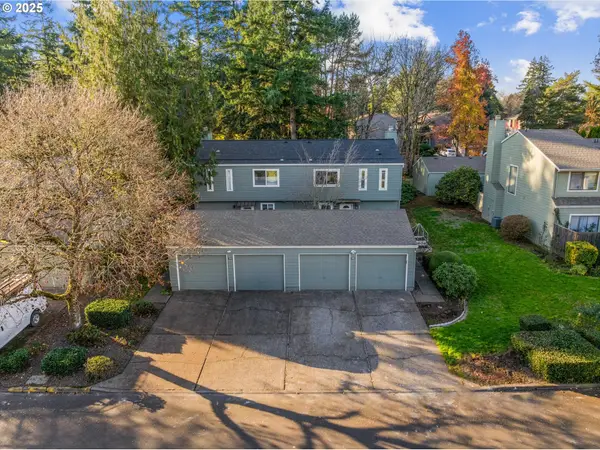 $449,000Active3 beds 3 baths1,312 sq. ft.
$449,000Active3 beds 3 baths1,312 sq. ft.14825 SW 106th Ave, Portland, OR 97224
MLS# 266408470Listed by: THE AGENCY PORTLAND
