12255 SW TIPPITT Pl, Tigard, OR 97223
Local realty services provided by:Better Homes and Gardens Real Estate Realty Partners
Listed by: heather acker971-241-4961
Office: more realty
MLS#:834094
Source:OR_WVMLS
12255 SW TIPPITT Pl,Tigard, OR 97223
$775,000
- 5 Beds
- 5 Baths
- 3,925 sq. ft.
- Single family
- Active
Price summary
- Price:$775,000
- Price per sq. ft.:$197.45
About this home
Welcome to your dream home in the heart of Daylight Ranch! This beautifully updated residence blends contemporary comfort with classic charm, perfectly suited for modern living. Featuring two primary bedrooms—one on each level—this home is designed for flexibility and convenience. The spacious great room stands out with its stylish beverage bar, ideal for entertaining or unwinding. Step outside to an expansive two-level deck, perfect for al fresco dining or simply soaking in the serene surroundings. For the ultimate retreat, enjoy your private dry sauna just steps from your door. Recent updates include a new 50 year roof with transferable warranty and leaf guard gutters installed in 2025, along with a host of thoughtful enhancements throughout the home—be sure to review the full list of upgrades showcasing its modern appeal. Conveniently located near shopping, schools, and local amenities, this home offers the perfect balance of comfort and convenience.
Contact an agent
Home facts
- Year built:1976
- Listing ID #:834094
- Added:37 day(s) ago
- Updated:November 05, 2025 at 03:33 PM
Rooms and interior
- Bedrooms:5
- Total bathrooms:5
- Full bathrooms:3
- Half bathrooms:2
- Living area:3,925 sq. ft.
Heating and cooling
- Cooling:Central Ac
- Heating:Forced Air
Structure and exterior
- Roof:Composition
- Year built:1976
- Building area:3,925 sq. ft.
- Lot area:0.24 Acres
Utilities
- Water:City
- Sewer:City Sewer
Finances and disclosures
- Price:$775,000
- Price per sq. ft.:$197.45
- Tax amount:$7,459 (2024)
New listings near 12255 SW TIPPITT Pl
- New
 $380,000Active3 beds 3 baths1,290 sq. ft.
$380,000Active3 beds 3 baths1,290 sq. ft.14678 SW 106th Ave, Tigard, OR 97224
MLS# 361650163Listed by: REDFIN - New
 $895,000Active3 beds 3 baths3,697 sq. ft.
$895,000Active3 beds 3 baths3,697 sq. ft.13851 SW Mistletoe Dr, Tigard, OR 97223
MLS# 229818182Listed by: BERKSHIRE HATHAWAY HOMESERVICES NW REAL ESTATE 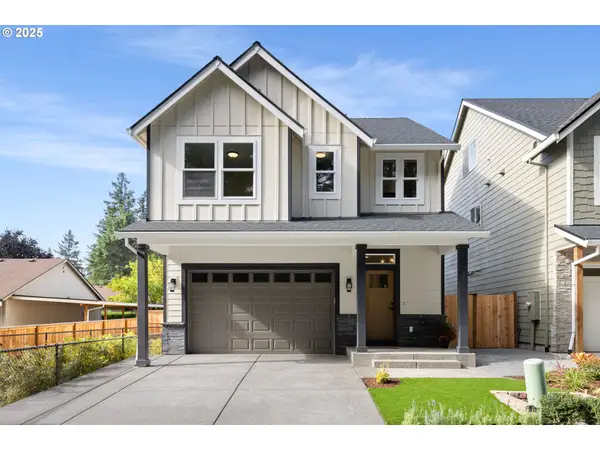 $699,950Active3 beds 3 baths2,099 sq. ft.
$699,950Active3 beds 3 baths2,099 sq. ft.7704 SW Layton Ln, Tigard, OR 97224
MLS# 252679628Listed by: WINDERMERE REALTY TRUST- New
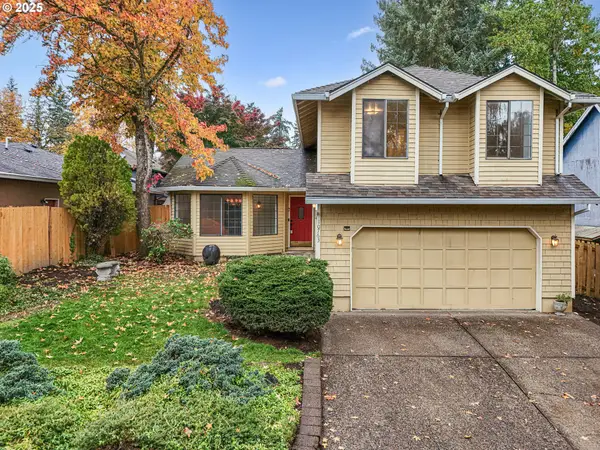 $580,000Active3 beds 3 baths1,997 sq. ft.
$580,000Active3 beds 3 baths1,997 sq. ft.10763 SW River Dr, Tigard, OR 97224
MLS# 204660467Listed by: WORKS REAL ESTATE - New
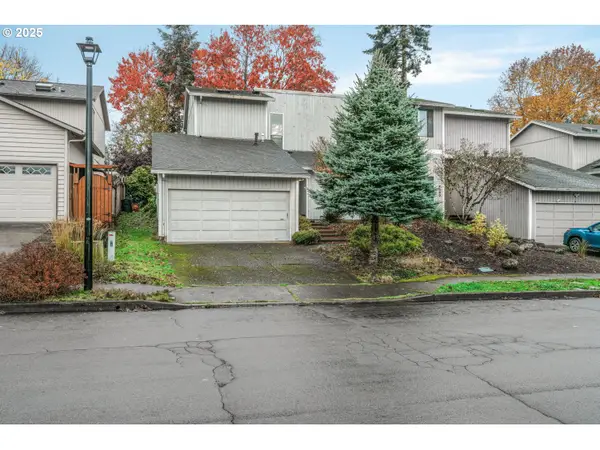 $319,000Active2 beds 2 baths1,544 sq. ft.
$319,000Active2 beds 2 baths1,544 sq. ft.8340 SW Colony Creek Ct, Portland, OR 97224
MLS# 653338326Listed by: KELLER WILLIAMS PDX CENTRAL - New
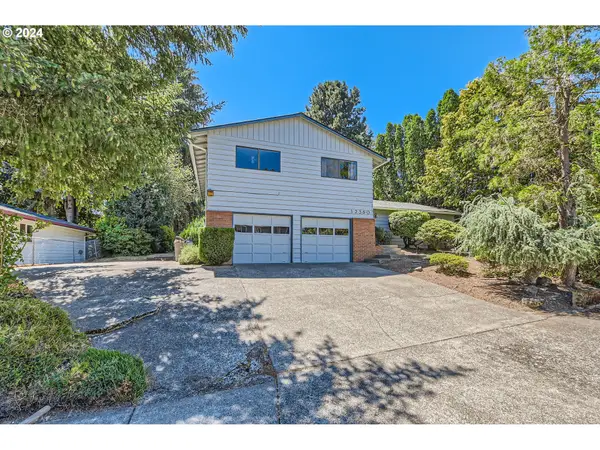 $579,000Active4 beds 3 baths1,984 sq. ft.
$579,000Active4 beds 3 baths1,984 sq. ft.12360 SW Katherine St, Portland, OR 97223
MLS# 754066608Listed by: RPI REAL ESTATE - New
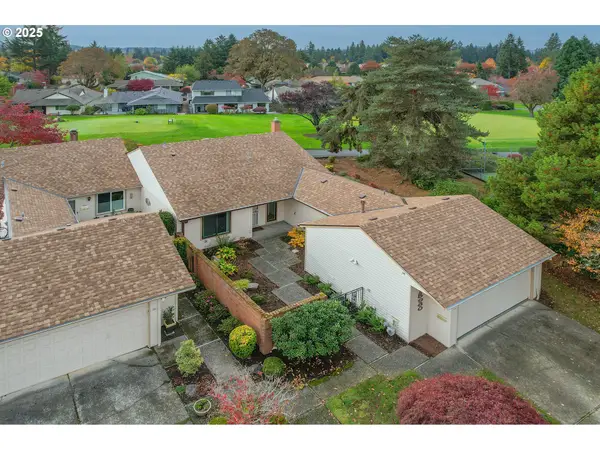 $455,000Active2 beds 2 baths1,291 sq. ft.
$455,000Active2 beds 2 baths1,291 sq. ft.15960 SW Greens Way, Portland, OR 97224
MLS# 794926598Listed by: MIKE COOK PROPERTIES, LLC - New
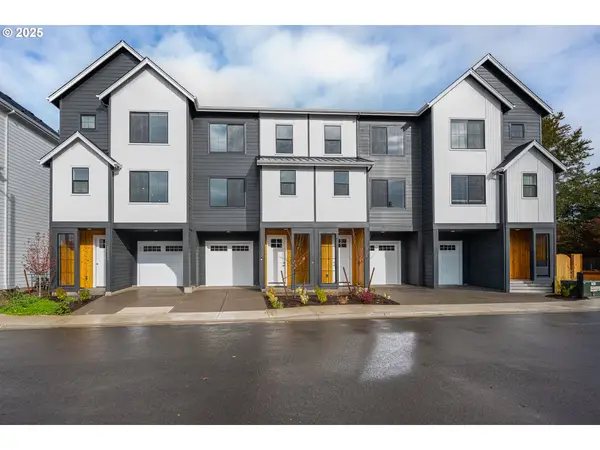 $519,900Active4 beds 4 baths2,069 sq. ft.
$519,900Active4 beds 4 baths2,069 sq. ft.13119 SW Carmel St, Tigard, OR 97224
MLS# 296240887Listed by: KELLER WILLIAMS SUNSET CORRIDOR - New
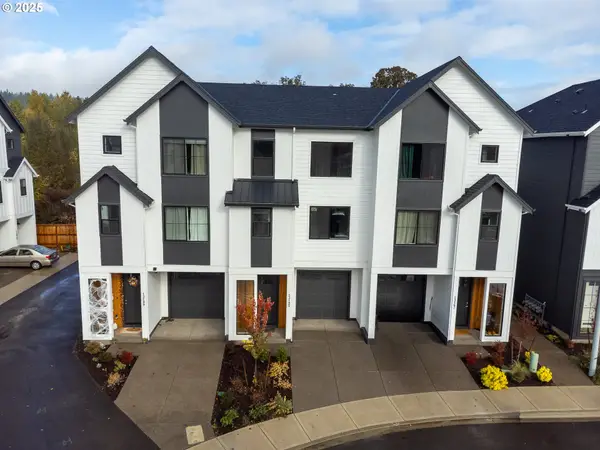 $519,900Active4 beds 4 baths2,069 sq. ft.
$519,900Active4 beds 4 baths2,069 sq. ft.13185 SW Carmel St, Tigard, OR 97224
MLS# 776077708Listed by: KELLER WILLIAMS SUNSET CORRIDOR - New
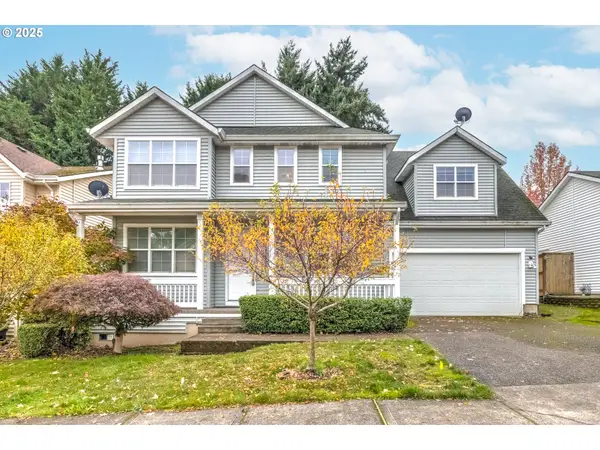 $549,000Active3 beds 3 baths2,327 sq. ft.
$549,000Active3 beds 3 baths2,327 sq. ft.12212 SW Quail Creek Ln, Portland, OR 97223
MLS# 173031854Listed by: WILLNER PROPERTIES LLC
