13260 SW Hazelcrest Way, Tigard, OR 97224
Local realty services provided by:Better Homes and Gardens Real Estate Equinox
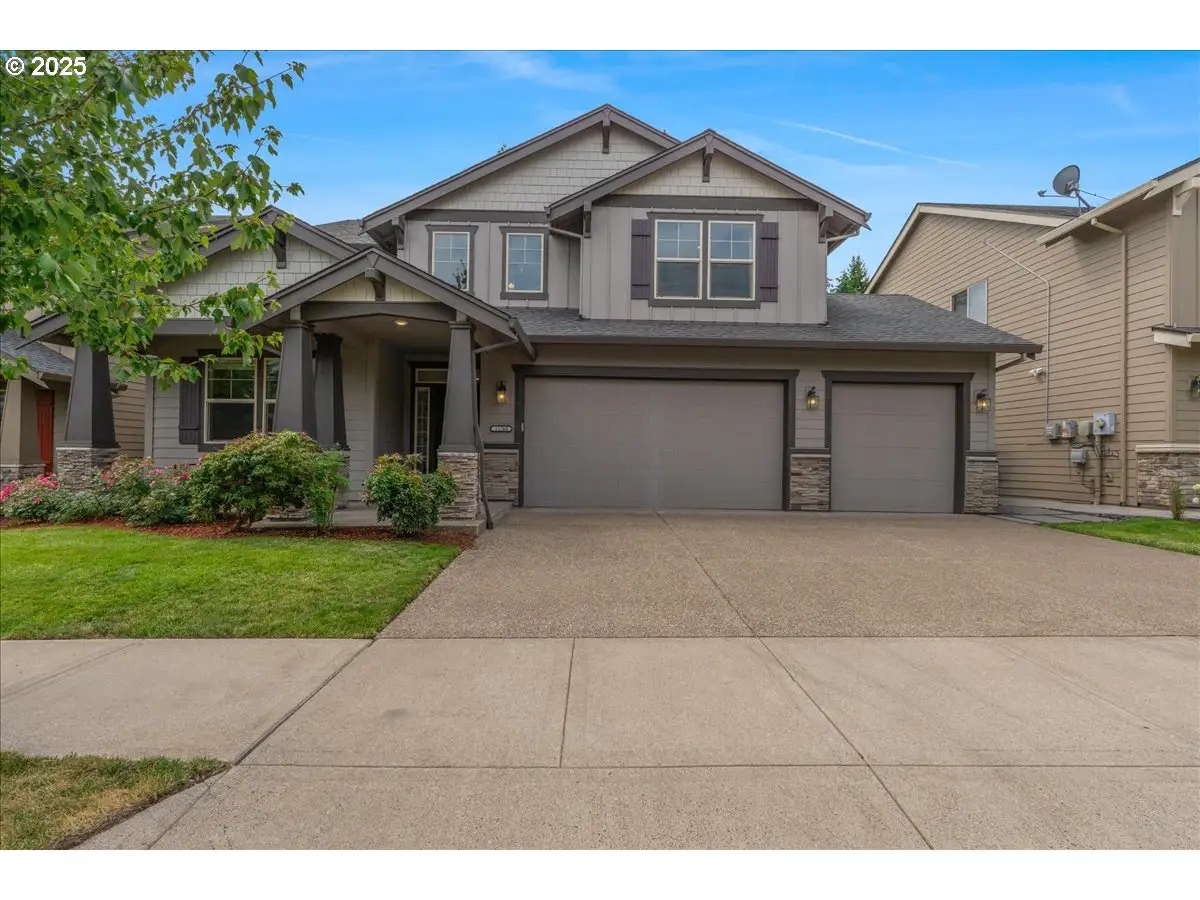
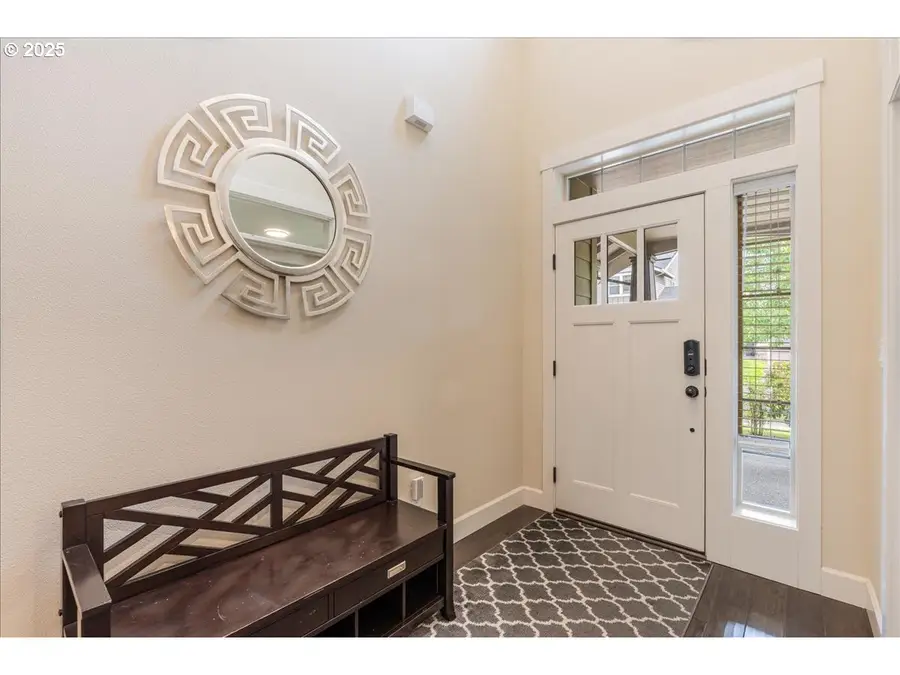
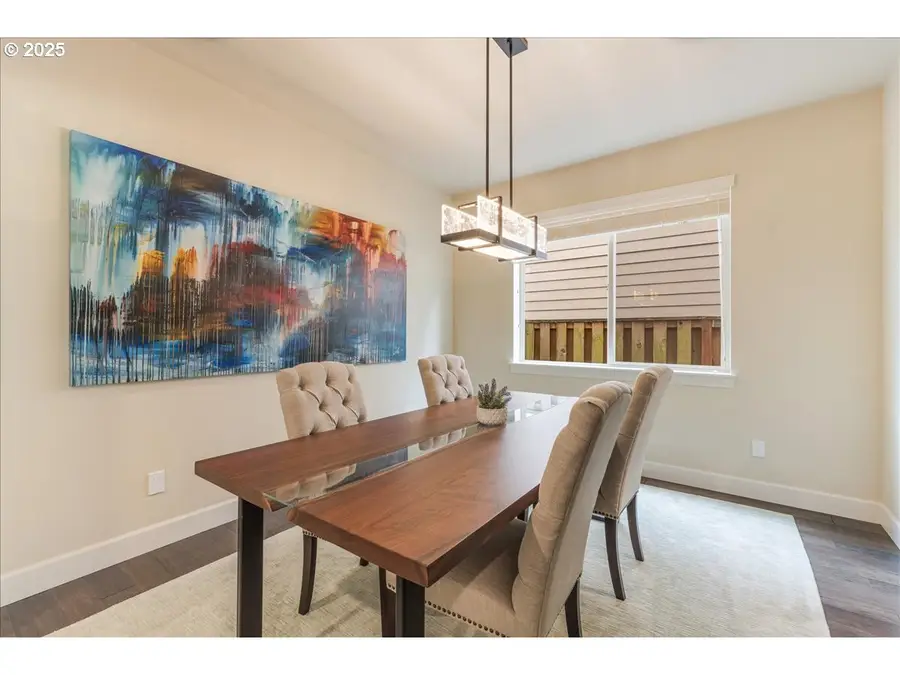
13260 SW Hazelcrest Way,Tigard, OR 97224
$795,000
- 4 Beds
- 3 Baths
- 2,817 sq. ft.
- Single family
- Pending
Listed by:anne stewart
Office:exp realty, llc.
MLS#:548481625
Source:PORTLAND
Price summary
- Price:$795,000
- Price per sq. ft.:$282.22
- Monthly HOA dues:$70
About this home
Tucked into a prime spot, this home backs to a private, tree-lined greenspace—no neighbors looking in, just peaceful views. Located just 1.5 blocks from award-winning Alberta Rider Elementary, it's perfectly situated for both convenience and tranquility.Step outside to a stunning year-round outdoor living space featuring a covered Trex deck with metal framing, infrared heaters, ceiling fans, and built-in outlets. The professionally landscaped backyard includes artificial turf, terraced retaining walls, and flat areas for play—designed for low maintenance and maximum enjoyment.Inside, the flexible and upgraded floorplan includes a custom home theater with mood lighting, dramatic molding, blackout shades, an electric fireplace, and an 85" LCD TV—perfect for movie nights or a bonus playroom. The living room showcases custom built-ins flanking the fireplace, with added shelving in the butler’s pantry and hallway closet for smart storage solutions.The private primary suite offers treetop views and a spacious walk-in closet with custom organizers. Three additional bedrooms feature upgraded closet systems and new LED slim lighting throughout. The oversized 3-car garage includes a built-in tool workstation & garage floors have fresh epoxy coating (2025). Major upgrades include a 95% high-efficiency HVAC with UV, HEPA, and charcoal filtration, tankless water heater, and owned solar panels—averaging just $30/month in electricity. Additional updates: new carpet and partial fencing (2025), tile flooring in kitchen and laundry (2022), laundry sink (2017), garage storage (2019), and more. Enjoy Mt. Hood views as you arrive—this home truly has it all.
Contact an agent
Home facts
- Year built:2014
- Listing Id #:548481625
- Added:9 day(s) ago
- Updated:August 15, 2025 at 12:23 PM
Rooms and interior
- Bedrooms:4
- Total bathrooms:3
- Full bathrooms:2
- Half bathrooms:1
- Living area:2,817 sq. ft.
Heating and cooling
- Cooling:Central Air
- Heating:ENERGY STAR Qualified Equipment, Forced Air 90+
Structure and exterior
- Roof:Composition
- Year built:2014
- Building area:2,817 sq. ft.
- Lot area:0.12 Acres
Schools
- High school:Tualatin
- Middle school:Twality
- Elementary school:Alberta Rider
Utilities
- Water:Public Water
- Sewer:Public Sewer
Finances and disclosures
- Price:$795,000
- Price per sq. ft.:$282.22
- Tax amount:$7,167 (2024)
New listings near 13260 SW Hazelcrest Way
- New
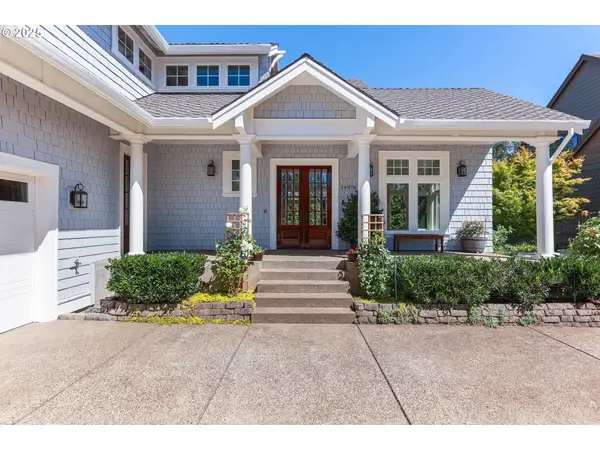 $998,950Active5 beds 4 baths3,633 sq. ft.
$998,950Active5 beds 4 baths3,633 sq. ft.14976 SW 141st Ave, Tigard, OR 97224
MLS# 228848167Listed by: WHERE, INC - Open Sat, 11am to 1pmNew
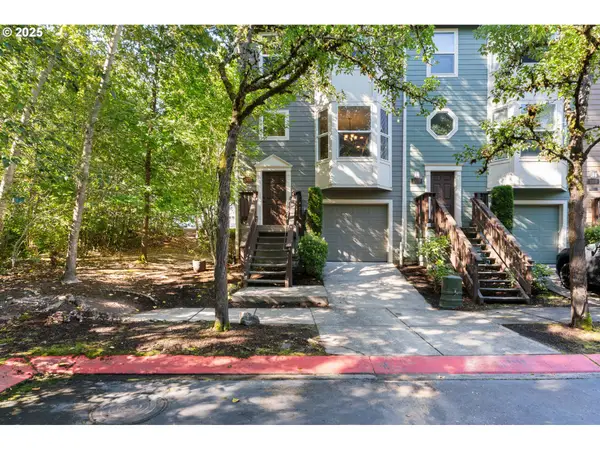 $465,000Active2 beds 3 baths1,618 sq. ft.
$465,000Active2 beds 3 baths1,618 sq. ft.13123 SW Merlin Pl, Portland, OR 97223
MLS# 616575480Listed by: MORE REALTY - New
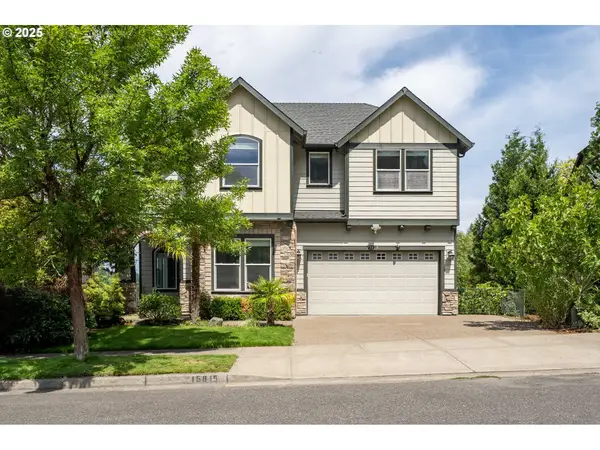 $869,000Active5 beds 4 baths3,802 sq. ft.
$869,000Active5 beds 4 baths3,802 sq. ft.15815 SW Tuscany St, Tigard, OR 97223
MLS# 692165497Listed by: WINDERMERE REALTY TRUST 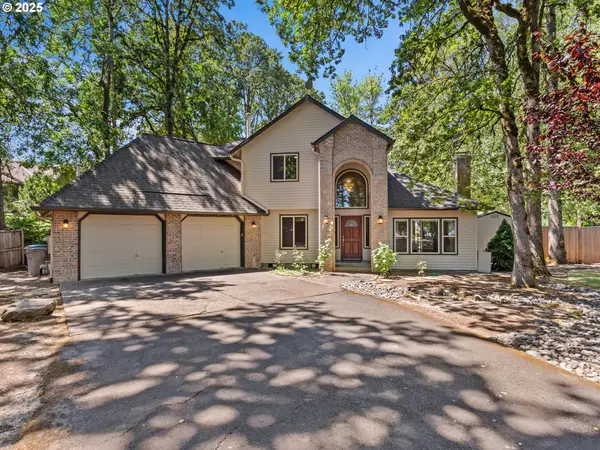 $1,315,000Active4 beds 4 baths2,931 sq. ft.
$1,315,000Active4 beds 4 baths2,931 sq. ft.17445 SW 131st Ave, Tigard, OR 97224
MLS# 739615719Listed by: BERKSHIRE HATHAWAY HOMESERVICES NW REAL ESTATE- Open Sat, 1 to 3pmNew
 $549,000Active3 beds 2 baths1,605 sq. ft.
$549,000Active3 beds 2 baths1,605 sq. ft.11310 SW 105th Pl, Portland, OR 97223
MLS# 139156521Listed by: KELLER WILLIAMS REALTY PROFESSIONALS 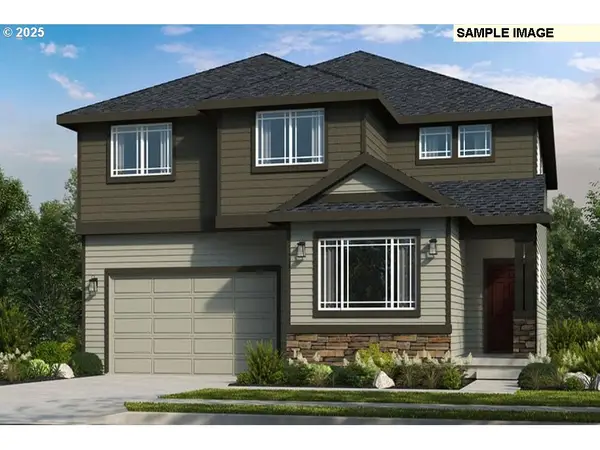 $806,999Active5 beds 3 baths3,127 sq. ft.
$806,999Active5 beds 3 baths3,127 sq. ft.16842 SW Leaf Ln, Tigard, OR 97224
MLS# 171910814Listed by: CASCADIAN SOUTH CORP.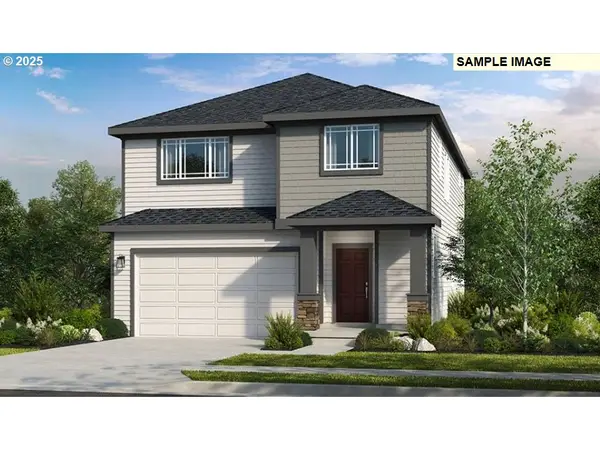 $642,999Active4 beds 3 baths2,266 sq. ft.
$642,999Active4 beds 3 baths2,266 sq. ft.16941 SW Leaf Ln, Tigard, OR 97224
MLS# 770235271Listed by: CASCADIAN SOUTH CORP.- Open Sat, 11am to 1pmNew
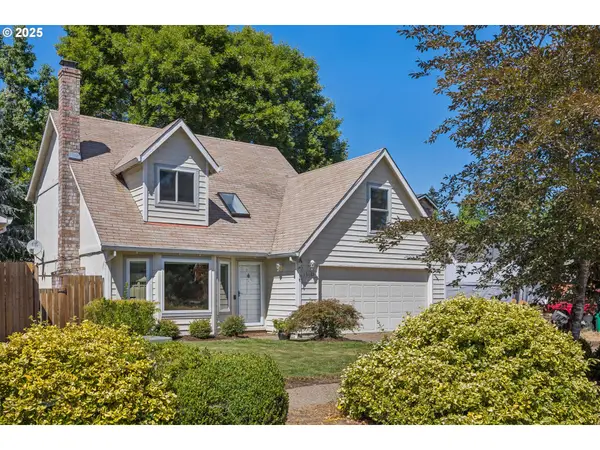 $525,000Active3 beds 2 baths1,362 sq. ft.
$525,000Active3 beds 2 baths1,362 sq. ft.13165 SW Shore Dr, Portland, OR 97223
MLS# 121753703Listed by: REDFIN - Open Sat, 12 to 2pmNew
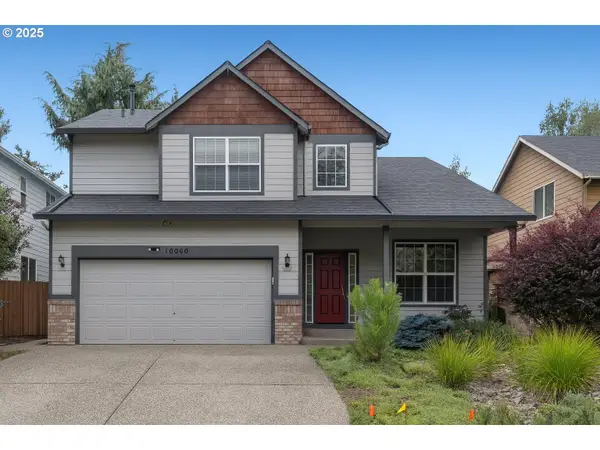 $559,000Active4 beds 3 baths2,069 sq. ft.
$559,000Active4 beds 3 baths2,069 sq. ft.10060 SW Molly Ct, Portland, OR 97223
MLS# 772042121Listed by: KELLER WILLIAMS REALTY PORTLAND PREMIERE - Open Sat, 12 to 2pmNew
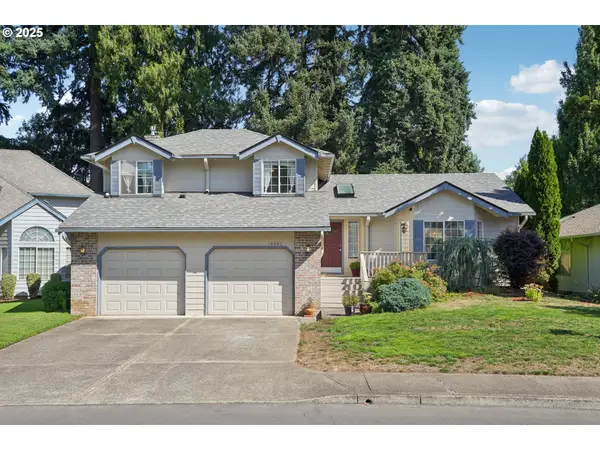 $615,000Active3 beds 3 baths1,923 sq. ft.
$615,000Active3 beds 3 baths1,923 sq. ft.10883 SW Chateau Ln, Portland, OR 97224
MLS# 778988782Listed by: REDFIN

