13527 SW Ashbury Ln, Tigard, OR 97223
Local realty services provided by:Better Homes and Gardens Real Estate Realty Partners
13527 SW Ashbury Ln,Tigard, OR 97223
$580,000
- 4 Beds
- 3 Baths
- 1,800 sq. ft.
- Single family
- Pending
Listed by: drew walters
Office: harcourts real estate network group
MLS#:204484849
Source:PORTLAND
Price summary
- Price:$580,000
- Price per sq. ft.:$322.22
About this home
Welcome to your nearly fully upgraded SMART HOME in Tigard’s sought-after Summerlake neighborhood! This 4-bedroom, 3 FULL bathroom beauty features a spacious main-level primary suite and guest room. Enjoy hardwood floors, custom tile, and a granite/stainless kitchen, plus newer roof and gutters for peace of mind. The SMART features include Alexa integration, smart thermostat, light switches, flood light, doorbell, and multiple cameras for convenience and security. Two decks and a fully fenced yard make outdoor living easy, whether for entertaining, pets, or quiet evenings under the trees. Bonus: Seller is including a FREE 1-year home warranty and a 1-year interest rate buy-down with preferred lender — saving you hundreds per month! Walk to Summerlake Park, New Seasons/Whole Foods, and top-rated schools. Don’t miss this TURN KEY home — schedule your showing today!
Contact an agent
Home facts
- Year built:1986
- Listing ID #:204484849
- Added:140 day(s) ago
- Updated:November 13, 2025 at 08:45 AM
Rooms and interior
- Bedrooms:4
- Total bathrooms:3
- Full bathrooms:3
- Living area:1,800 sq. ft.
Heating and cooling
- Cooling:Central Air
- Heating:Forced Air
Structure and exterior
- Roof:Composition
- Year built:1986
- Building area:1,800 sq. ft.
- Lot area:0.12 Acres
Schools
- High school:Mountainside
- Middle school:Conestoga
- Elementary school:Nancy Ryles
Utilities
- Water:Public Water
- Sewer:Public Sewer
Finances and disclosures
- Price:$580,000
- Price per sq. ft.:$322.22
- Tax amount:$4,764 (2024)
New listings near 13527 SW Ashbury Ln
- New
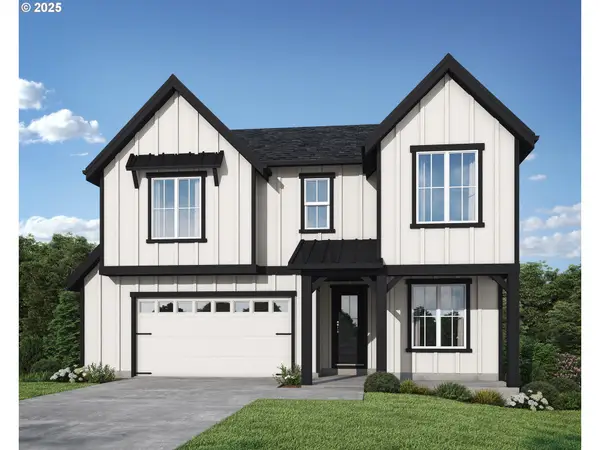 $969,509Active5 beds 3 baths2,897 sq. ft.
$969,509Active5 beds 3 baths2,897 sq. ft.15682 SW Missouri Ave, Tigard, OR 97224
MLS# 681002933Listed by: STONE BRIDGE REALTY, INC - Open Sun, 1 to 3pmNew
 $425,000Active3 beds 3 baths1,545 sq. ft.
$425,000Active3 beds 3 baths1,545 sq. ft.10797 SW Canterbury Ln #101, Portland, OR 97224
MLS# 743536270Listed by: KELLER WILLIAMS REALTY PORTLAND PREMIERE - New
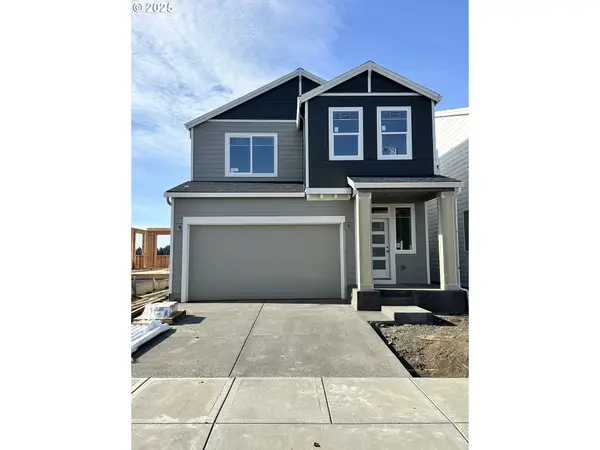 $629,950Active4 beds 3 baths2,292 sq. ft.
$629,950Active4 beds 3 baths2,292 sq. ft.13885 SW 174th Ave, Tigard, OR 97140
MLS# 501265765Listed by: PREMIERE PROPERTY GROUP, LLC - Open Sat, 12 to 2pmNew
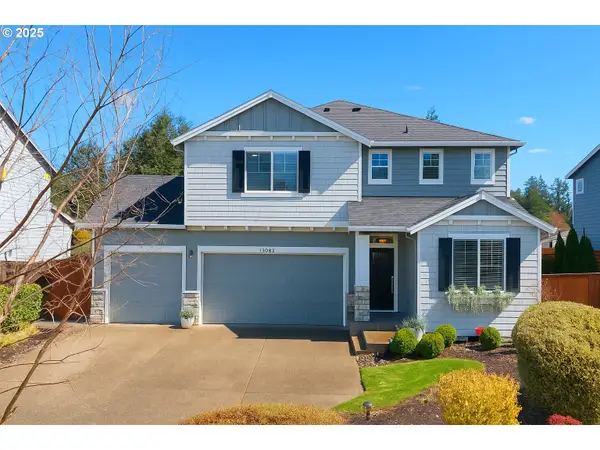 $775,000Active4 beds 3 baths2,626 sq. ft.
$775,000Active4 beds 3 baths2,626 sq. ft.12062 SW Redberry Ct, Portland, OR 97223
MLS# 454301166Listed by: PORTLAND REAL ESTATE CONSULTING, INC. 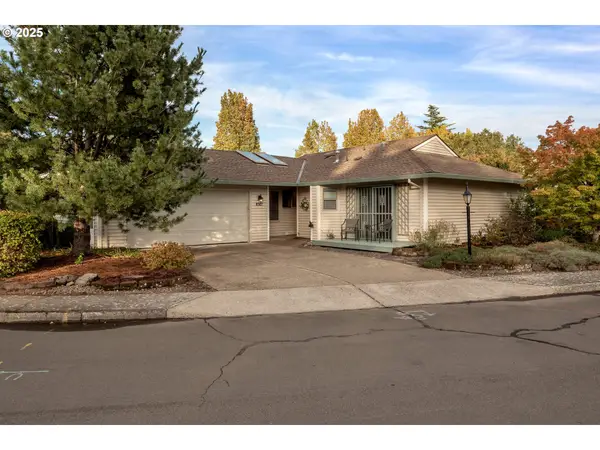 $529,947Pending2 beds 2 baths1,550 sq. ft.
$529,947Pending2 beds 2 baths1,550 sq. ft.15720 SW Highland Ct, Tigard, OR 97224
MLS# 374972654Listed by: REALTY ONE GROUP PRESTIGE- Open Thu, 4 to 6pmNew
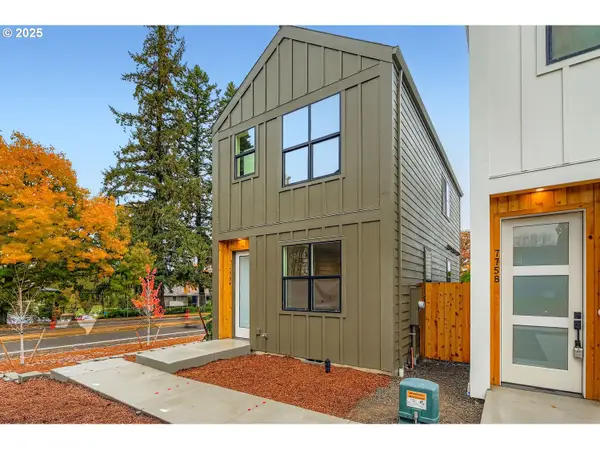 $390,000Active3 beds 3 baths1,086 sq. ft.
$390,000Active3 beds 3 baths1,086 sq. ft.7754 SW Bonita Rd, Tigard, OR 97224
MLS# 318944708Listed by: KELLER WILLIAMS SUNSET CORRIDOR - Open Thu, 4 to 6pmNew
 $399,000Active3 beds 3 baths1,148 sq. ft.
$399,000Active3 beds 3 baths1,148 sq. ft.7758 SW Bonita Rd, Tigard, OR 97224
MLS# 333078455Listed by: KELLER WILLIAMS SUNSET CORRIDOR - Open Thu, 4 to 6pmNew
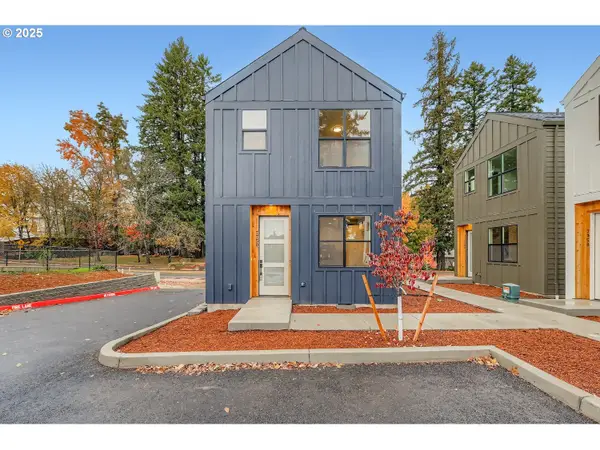 $380,000Active2 beds 2 baths756 sq. ft.
$380,000Active2 beds 2 baths756 sq. ft.7750 SW Bonita Rd, Tigard, OR 97224
MLS# 594165602Listed by: KELLER WILLIAMS SUNSET CORRIDOR - New
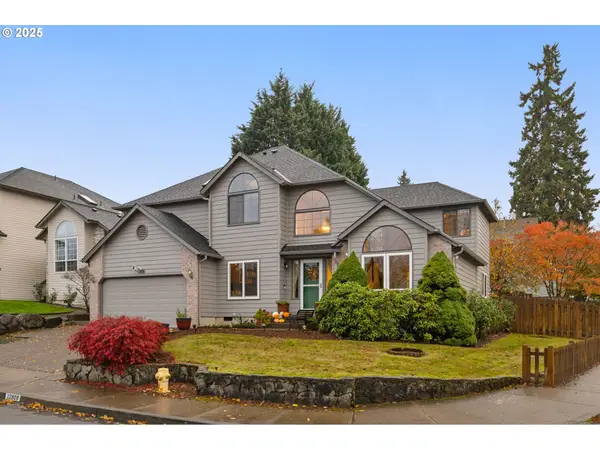 $749,900Active4 beds 3 baths2,700 sq. ft.
$749,900Active4 beds 3 baths2,700 sq. ft.12808 SW Falcon Rise Dr, Portland, OR 97223
MLS# 488857700Listed by: HOME & HEARTH REALTY GROUP 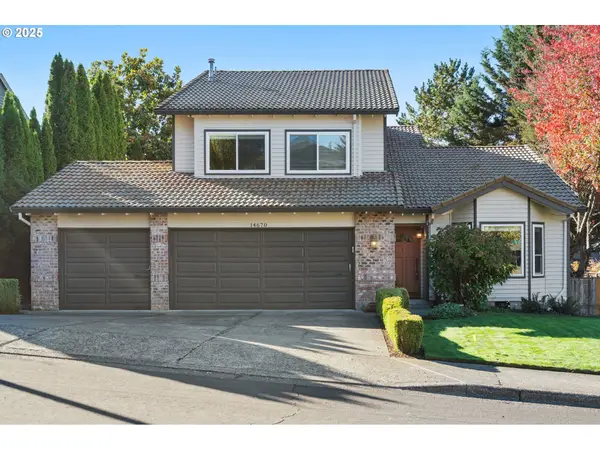 $699,900Active4 beds 3 baths2,233 sq. ft.
$699,900Active4 beds 3 baths2,233 sq. ft.14670 SW Moet Ct, Tigard, OR 97224
MLS# 472335710Listed by: ELEETE REAL ESTATE
