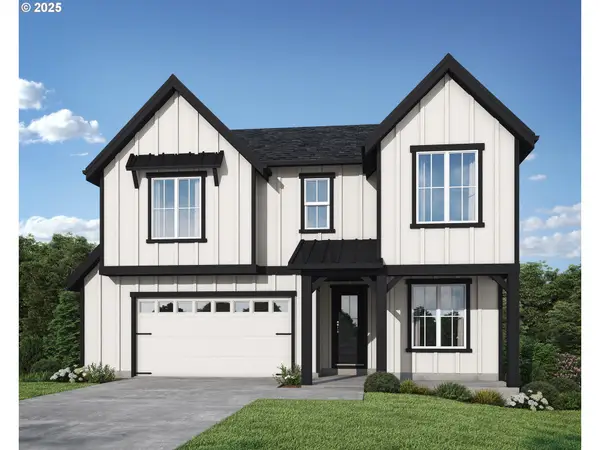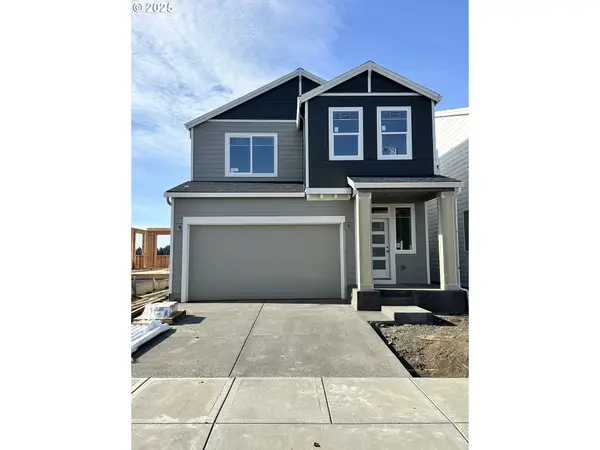16393 SW Everton St #19, Tigard, OR 97224
Local realty services provided by:Better Homes and Gardens Real Estate Realty Partners
16393 SW Everton St #19,Tigard, OR 97224
$999,000
- 5 Beds
- 3 Baths
- 2,829 sq. ft.
- Single family
- Pending
Listed by: sarah lutz
Office: toll brothers real estate inc
MLS#:156337081
Source:PORTLAND
Price summary
- Price:$999,000
- Price per sq. ft.:$353.13
About this home
Fall Savings Event 10/11-10/26 closing credit available! Welcome home to the professionally designed, fully furnished, Gates Farmhouse Model home in the sought-after River Terrace community. This home boasts over $600,000 in custom upgrades & décor. Grand two-story foyer, illuminated by floor-to-ceiling windows & a contemporary collection of staggered chandeliers. Beyond, the expansive great room features slab quartzite fireplace surround accented by custom cabinetry, accent lighting, & a sleek linear fireplace. This light-filled space opens to a covered patio w/ built-in fireplace, stacked stone façade, & extended paver system, creating seamless indoor-outdoor living. The adjacent gourmet kitchen impresses with JennAir RISE appliances featuring a 48” range with double ovens and a 42” built in fridge, a Quartzite double waterfall island with popup outlet, and double-stacked solid walnut cabinetry. The kitchen flows into the everyday entry with built-in cabinetry, a spacious pantry with custom organizers. The casual dining area overlooks the low maintenance yard and water feature. This area is highlighted by custom extended cabinetry and quartzite slab backsplash. The main level also includes a main floor guest suite/office with full bathroom with walk in shower. Upstairs the loft with functional seating and storage options- perfect for game night. A convenient, oversized laundry room w/ abundant cabinetry and quartz counters is adjacent to the primary. Three additional secondary bedrooms share a well-designed bathroom with tile surround tub/shower, quartz countertops, taller cabinets and double sinks. The primary suite is a spa-like retreat with striking stone wall finishes, floating vanities with under cabinet lighting, a walk-in quartzite slab shower w/ rainshower, a freestanding Kohler Brazn tub, private commode, & a custom-built walk-in closet. No space is left untouched in this stunning model home. Perfectly blending luxury and functionality. U-Tour available!
Contact an agent
Home facts
- Year built:2024
- Listing ID #:156337081
- Added:158 day(s) ago
- Updated:November 15, 2025 at 08:44 AM
Rooms and interior
- Bedrooms:5
- Total bathrooms:3
- Full bathrooms:3
- Living area:2,829 sq. ft.
Heating and cooling
- Cooling:Central Air
- Heating:Forced Air 90+
Structure and exterior
- Roof:Composition
- Year built:2024
- Building area:2,829 sq. ft.
Schools
- High school:Tualatin
- Middle school:Twality
- Elementary school:Art Rutkin
Utilities
- Water:Public Water
- Sewer:Public Sewer
Finances and disclosures
- Price:$999,000
- Price per sq. ft.:$353.13
- Tax amount:$10,000
New listings near 16393 SW Everton St #19
- Open Sun, 1 to 4pmNew
 $635,000Active3 beds 2 baths2,068 sq. ft.
$635,000Active3 beds 2 baths2,068 sq. ft.9670 SW Frewing St, Portland, OR 97223
MLS# 430239146Listed by: RE/MAX EQUITY GROUP - Open Sat, 1 to 3pmNew
 $575,000Active3 beds 2 baths1,749 sq. ft.
$575,000Active3 beds 2 baths1,749 sq. ft.8620 SW Inez St, Portland, OR 97224
MLS# 119889729Listed by: JOHN L. SCOTT - New
 $259,900Active2 beds 1 baths1,042 sq. ft.
$259,900Active2 beds 1 baths1,042 sq. ft.14828 SW 109th Ave, Portland, OR 97224
MLS# 349360373Listed by: VANTAGE POINT BROKERS, LLC - New
 $259,900Active2 beds 1 baths1,042 sq. ft.
$259,900Active2 beds 1 baths1,042 sq. ft.14828 SW 109th Av, Tigard, OR 97224
MLS# 835412Listed by: VANTAGE POINT BROKERS, LLC - Open Tue, 11am to 1:30pmNew
 $999,999Active5 beds 3 baths2,836 sq. ft.
$999,999Active5 beds 3 baths2,836 sq. ft.15104 SW Deepbrook Ln, Portland, OR 97224
MLS# 535143118Listed by: EXP REALTY, LLC - New
 $91,000Active0.09 Acres
$91,000Active0.09 AcresSW Pihas St, Tigard, OR 97223
MLS# 590620663Listed by: WEICHERT, REALTORS ON MAIN STREET - New
 $170,000Active3 beds 2 baths1,188 sq. ft.
$170,000Active3 beds 2 baths1,188 sq. ft.13620 SW Beef Bend Rd, Tigard, OR 97224
MLS# 835361Listed by: HOMESMART REALTY GROUP - New
 $969,509Active5 beds 3 baths2,897 sq. ft.
$969,509Active5 beds 3 baths2,897 sq. ft.15682 SW Missouri Ave, Tigard, OR 97224
MLS# 681002933Listed by: STONE BRIDGE REALTY, INC - Open Sun, 1 to 3pmNew
 $425,000Active3 beds 3 baths1,545 sq. ft.
$425,000Active3 beds 3 baths1,545 sq. ft.10797 SW Canterbury Ln #101, Portland, OR 97224
MLS# 743536270Listed by: KELLER WILLIAMS REALTY PORTLAND PREMIERE - Open Sat, 12 to 5pmNew
 $629,950Active4 beds 3 baths2,292 sq. ft.
$629,950Active4 beds 3 baths2,292 sq. ft.13885 SW 174th Ave, Tigard, OR 97140
MLS# 501265765Listed by: PREMIERE PROPERTY GROUP, LLC
