778 Ragsdale, Trail, OR 97541
Local realty services provided by:Better Homes and Gardens Real Estate Equinox
778 Ragsdale,Trail, OR 97541
$695,000
- 5 Beds
- 3 Baths
- 2,153 sq. ft.
- Single family
- Active
Listed by:clarence k todd
Office:windermere van vleet & assoc2
MLS#:220199663
Source:OR_SOMLS
Price summary
- Price:$695,000
- Price per sq. ft.:$322.81
About this home
Summertime Escape - Two Homes + Income on 5.55 Acres! Two well-maintained homes on a peaceful 5.55-acre lot just minutes from Shady Cove and the Rogue River. Each home has its own septic system and electric meter for added privacy. The property includes two addresses (778/780 Ragsdale Rd) and a divisibility plan is available. The guest home brings in $1,450/month and includes a detached 2-car garage. The main home features solid cinder block construction, bamboo flooring, and a detached 3-bay garage. A 400 sq ft upper-level studio with separate access offers potential for a full bath, kitchen, and laundry. The land has been cleared for fire safety, with fresh paint, covered wood storage, and open space. A shared, high-producing well with full filtration provides clean water year-round. Just minutes to world-class fishing, hiking, and recreation. Ideal for multigenerational living, rental income, or your rural retreat.
Contact an agent
Home facts
- Year built:1974
- Listing ID #:220199663
- Added:162 day(s) ago
- Updated:September 26, 2025 at 02:47 PM
Rooms and interior
- Bedrooms:5
- Total bathrooms:3
- Full bathrooms:3
- Living area:2,153 sq. ft.
Heating and cooling
- Cooling:Wall/Window Unit(s)
- Heating:Electric, Wood
Structure and exterior
- Roof:Composition
- Year built:1974
- Building area:2,153 sq. ft.
- Lot area:5.55 Acres
Utilities
- Water:Private, Well
- Sewer:Septic Tank, Standard Leach Field
Finances and disclosures
- Price:$695,000
- Price per sq. ft.:$322.81
- Tax amount:$4,538 (2024)
New listings near 778 Ragsdale
- New
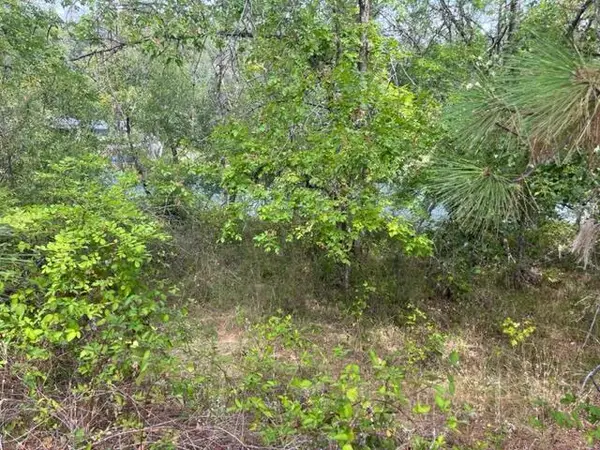 $165,000Active1.51 Acres
$165,000Active1.51 Acres0 Old Ferry, Shady Cove, OR 97539
MLS# 220209460Listed by: LOVEOREGON HOUSE - New
 $150,000Active5.75 Acres
$150,000Active5.75 Acres289 Elder Mill, Trail, OR 97541
MLS# 220209433Listed by: EXP REALTY, LLC 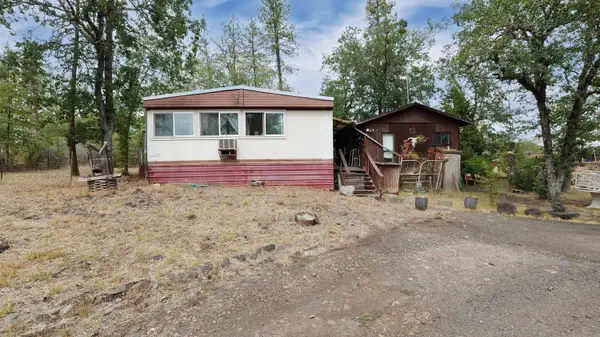 $259,900Active3 beds 2 baths1,152 sq. ft.
$259,900Active3 beds 2 baths1,152 sq. ft.23619 Highway 62, Trail, OR 97541
MLS# 220209040Listed by: WINDERMERE TRAILS END R.E.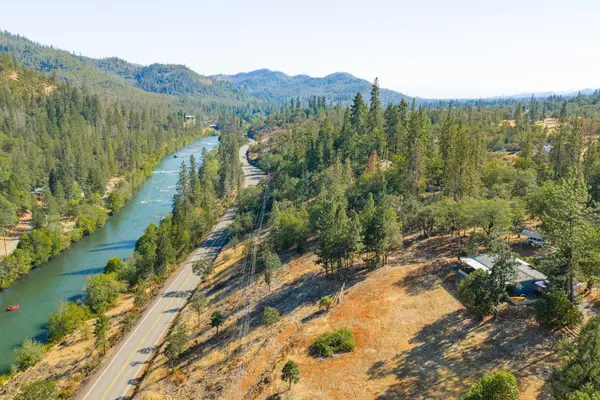 $385,000Pending2 beds 2 baths1,248 sq. ft.
$385,000Pending2 beds 2 baths1,248 sq. ft.23159 Highway 62, Shady Cove, OR 97539
MLS# 220208567Listed by: SARAH SHERMAN REAL ESTATE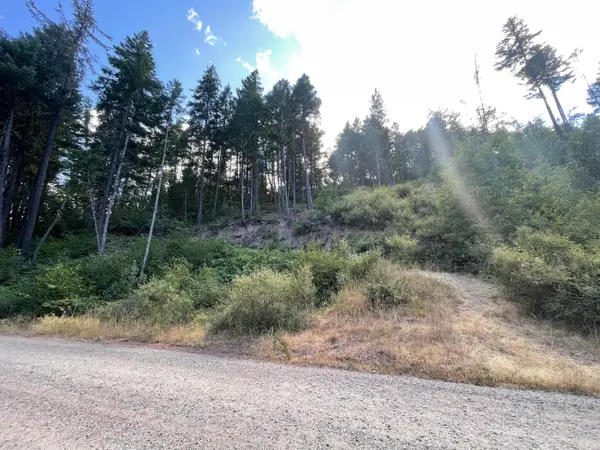 $275,000Active20.08 Acres
$275,000Active20.08 AcresTl1200 Loper, Eagle Point, OR 97524
MLS# 220208402Listed by: EXP REALTY, LLC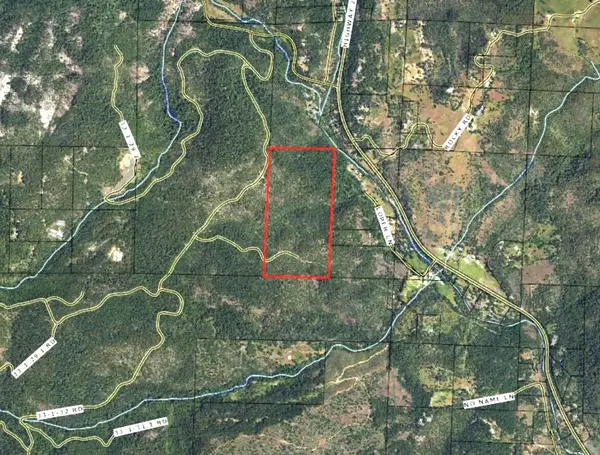 $450,000Active80.52 Acres
$450,000Active80.52 AcresTl700 Loper, Eagle Point, OR 97524
MLS# 220208403Listed by: EXP REALTY, LLC $929,000Active5 beds 4 baths5,040 sq. ft.
$929,000Active5 beds 4 baths5,040 sq. ft.838 Ragsdale, Trail, OR 97541
MLS# 220207485Listed by: WINDERMERE VAN VLEET & ASSOC2 $114,999Active2.74 Acres
$114,999Active2.74 Acres24269 Highway 62, Trail, OR 97541
MLS# 220207407Listed by: HENSELMAN REALTY & MANAGEMENT $695,000Active4 beds 2 baths1,880 sq. ft.
$695,000Active4 beds 2 baths1,880 sq. ft.739 Elk Creek, Trail, OR 97541
MLS# 220207347Listed by: MURPHY REAL ESTATE GROUP LLC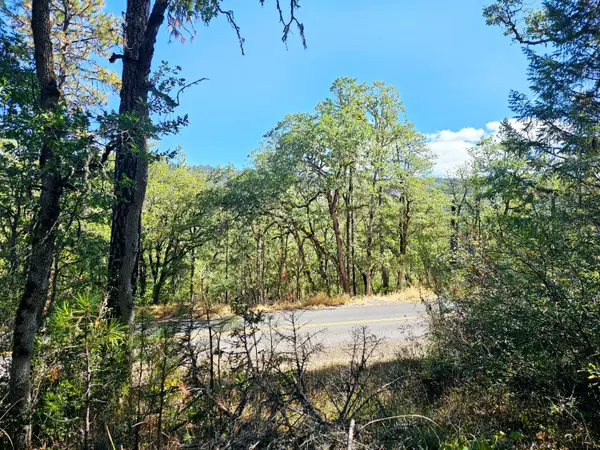 $55,000Active0.44 Acres
$55,000Active0.44 Acres6531 Crowfoot, Trail, OR 97541
MLS# 220207081Listed by: WINDERMERE VAN VLEET EAGLE POINT
