229 SW 22nd St, Troutdale, OR 97060
Local realty services provided by:Better Homes and Gardens Real Estate Equinox
Listed by:carol ann narro
Office:pdx dwellings llc.
MLS#:617616321
Source:PORTLAND
Price summary
- Price:$474,900
- Price per sq. ft.:$261.94
About this home
Discover a home that offers flexibility, style, and space in one of Troutdale’s most desirable neighborhoods. This multifunctional split-level layout is designed to adapt to your lifestyle, whether you’re seeking room for entertaining, relaxing, or simply spreading out. Freshly painted interiors and newly refinished hardwood floors create a bright and welcoming atmosphere the moment you step inside. The living spaces feel open and inviting, while the thoughtful floorplan makes it easy to customize each room to your needs. A sliding glass door opens to an oversized deck—perfect for weekend BBQs, morning coffee, or unwinding after a long day. The large, tiered backyard is truly a highlight, offering multiple levels for play, gardening, or creative outdoor design. Imagine a fire pit lounge, raised garden beds, or a private retreat—the possibilities are endless. The two-car garage provides ample storage, while the home’s stylish touches and unique amenities set it apart from the rest. Pride of ownership is evident throughout, making this property move-in ready and waiting for its next chapter. Situated in a popular Troutdale neighborhood, this home offers easy access to parks, local dining, and charming downtown Troutdale. You’ll also love the proximity to outdoor adventures at the Columbia River Gorge, Sandy River, and nearby hiking trails—all while staying close to shopping and freeways for convenient commuting.
Contact an agent
Home facts
- Year built:1989
- Listing ID #:617616321
- Added:57 day(s) ago
- Updated:October 26, 2025 at 07:18 AM
Rooms and interior
- Bedrooms:4
- Total bathrooms:3
- Full bathrooms:3
- Living area:1,813 sq. ft.
Heating and cooling
- Cooling:Central Air
- Heating:Forced Air
Structure and exterior
- Roof:Composition
- Year built:1989
- Building area:1,813 sq. ft.
- Lot area:0.26 Acres
Schools
- High school:Reynolds
- Middle school:Walt Morey
- Elementary school:Sweetbriar
Utilities
- Water:Public Water
- Sewer:Public Sewer
Finances and disclosures
- Price:$474,900
- Price per sq. ft.:$261.94
- Tax amount:$4,756 (2024)
New listings near 229 SW 22nd St
- Open Sun, 12 to 2pmNew
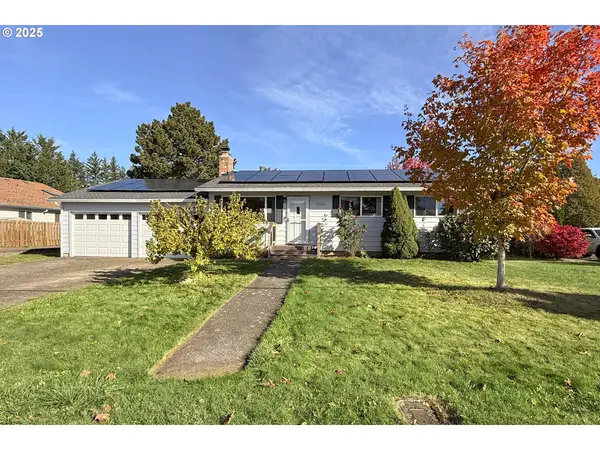 $515,000Active4 beds 2 baths1,824 sq. ft.
$515,000Active4 beds 2 baths1,824 sq. ft.1226 SW Hensley Rd, Troutdale, OR 97060
MLS# 379821596Listed by: PREMIERE PROPERTY GROUP, LLC - New
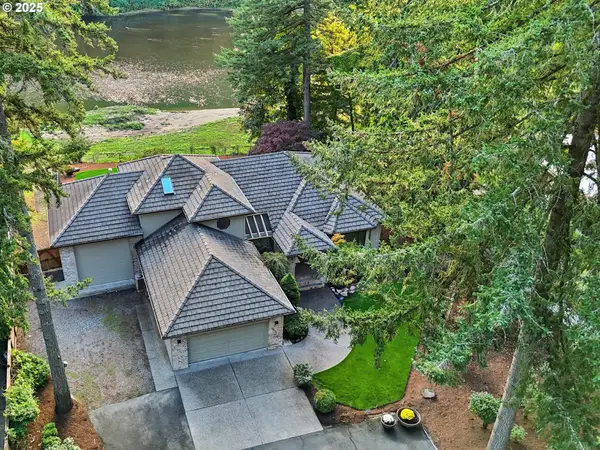 $1,695,000Active5 beds 3 baths4,824 sq. ft.
$1,695,000Active5 beds 3 baths4,824 sq. ft.28446 E Historic Columbia Ri Hwy, Troutdale, OR 97060
MLS# 798900045Listed by: JOHN L. SCOTT PORTLAND METRO - Open Sun, 11am to 1pmNew
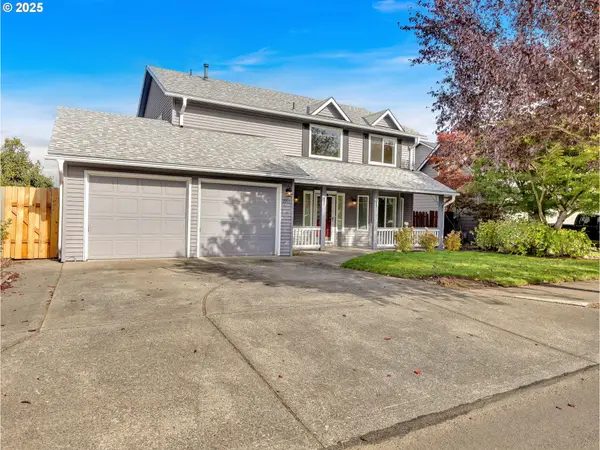 $549,500Active4 beds 3 baths1,843 sq. ft.
$549,500Active4 beds 3 baths1,843 sq. ft.1953 SW Northstar Way, Troutdale, OR 97060
MLS# 102132638Listed by: BERKSHIRE HATHAWAY HOMESERVICES NW REAL ESTATE - Open Sun, 2 to 4pmNew
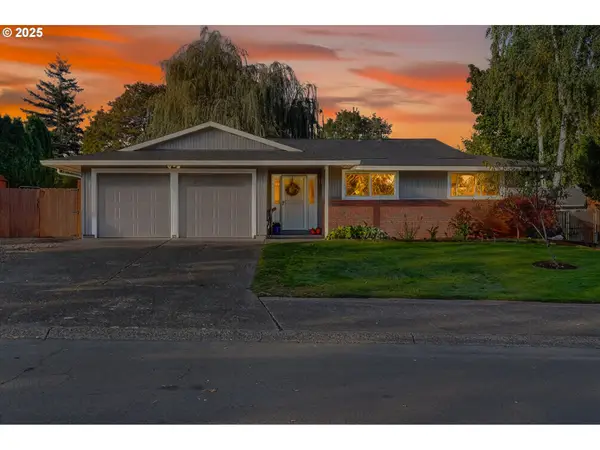 $495,000Active3 beds 2 baths1,357 sq. ft.
$495,000Active3 beds 2 baths1,357 sq. ft.3717 SE Stott Ct, Troutdale, OR 97060
MLS# 555638851Listed by: JOHN L. SCOTT SANDY - New
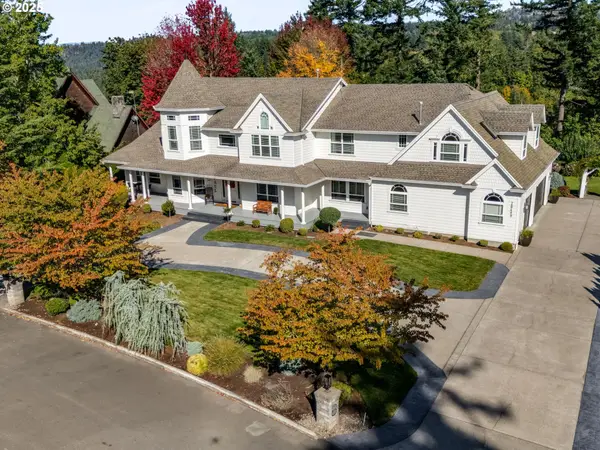 $1,850,000Active7 beds 6 baths7,260 sq. ft.
$1,850,000Active7 beds 6 baths7,260 sq. ft.28499 SE Sweetbriar Rd, Troutdale, OR 97060
MLS# 605601300Listed by: CASCADE HASSON SOTHEBY'S INTERNATIONAL REALTY 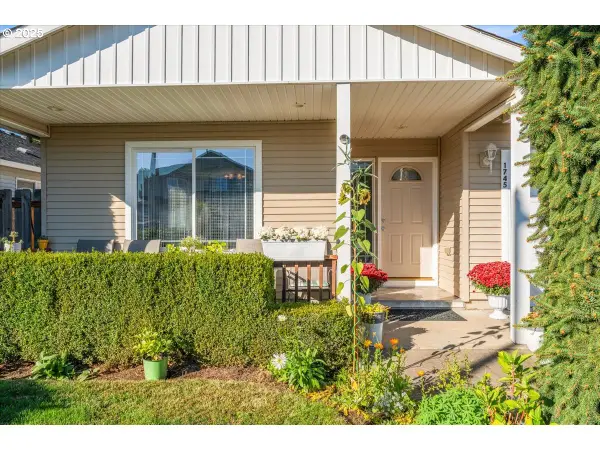 $465,000Pending3 beds 2 baths1,500 sq. ft.
$465,000Pending3 beds 2 baths1,500 sq. ft.1745 SW 27th St, Troutdale, OR 97060
MLS# 394273751Listed by: JOHN L. SCOTT SANDY- New
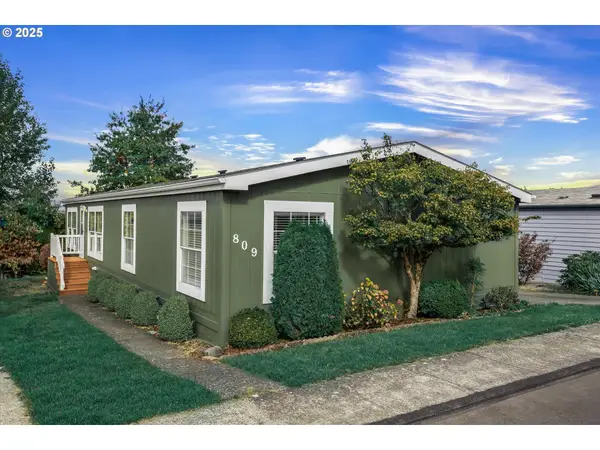 $148,900Active3 beds 2 baths1,680 sq. ft.
$148,900Active3 beds 2 baths1,680 sq. ft.809 SW Crestview Way, Troutdale, OR 97060
MLS# 485062434Listed by: JOHN L. SCOTT SANDY 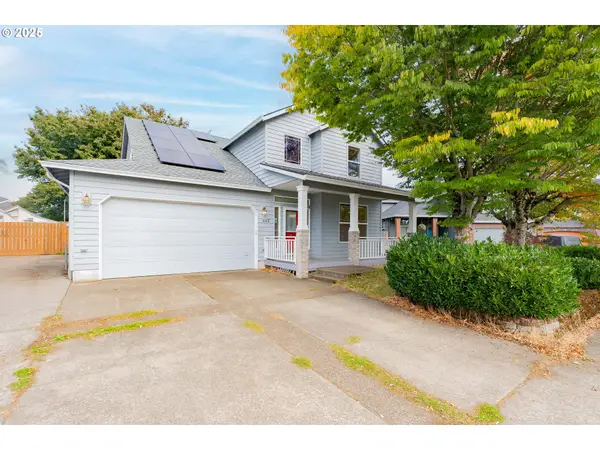 $470,000Pending4 beds 3 baths1,940 sq. ft.
$470,000Pending4 beds 3 baths1,940 sq. ft.665 SW 24th St, Troutdale, OR 97060
MLS# 110860709Listed by: KELLER WILLIAMS PREMIER PARTNERS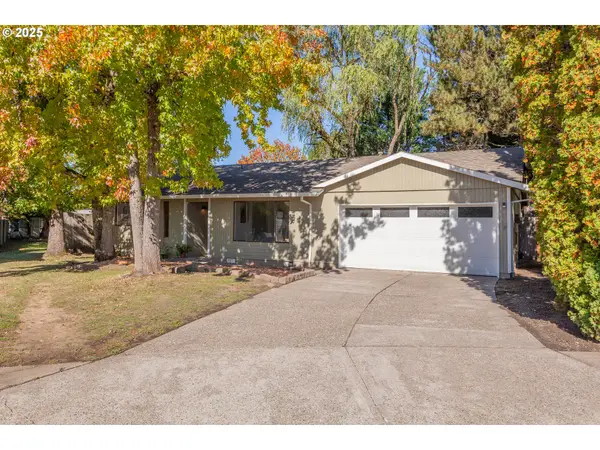 $468,000Pending3 beds 2 baths1,406 sq. ft.
$468,000Pending3 beds 2 baths1,406 sq. ft.2505 SE Clark Ct, Troutdale, OR 97060
MLS# 736854406Listed by: JOHN L. SCOTT PORTLAND CENTRAL- Open Sun, 2 to 4pmNew
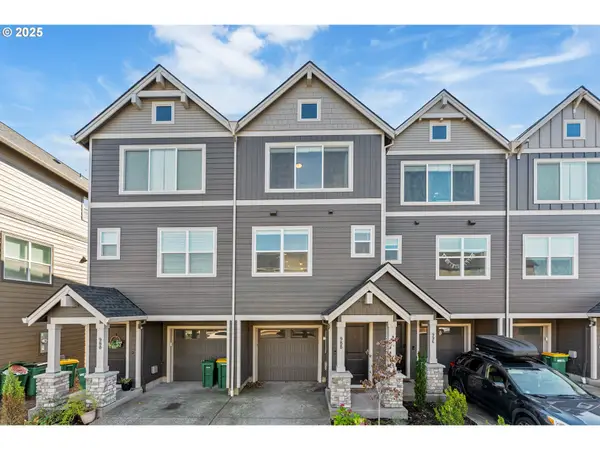 $385,000Active3 beds 2 baths1,303 sq. ft.
$385,000Active3 beds 2 baths1,303 sq. ft.988 SW 2nd Way, Troutdale, OR 97060
MLS# 715567983Listed by: LOVEJOY REAL ESTATE
