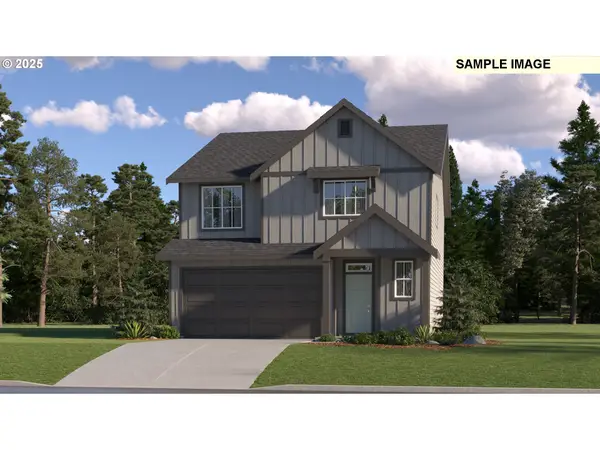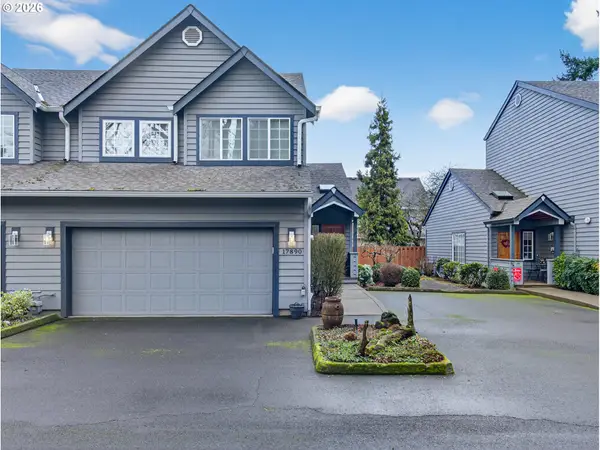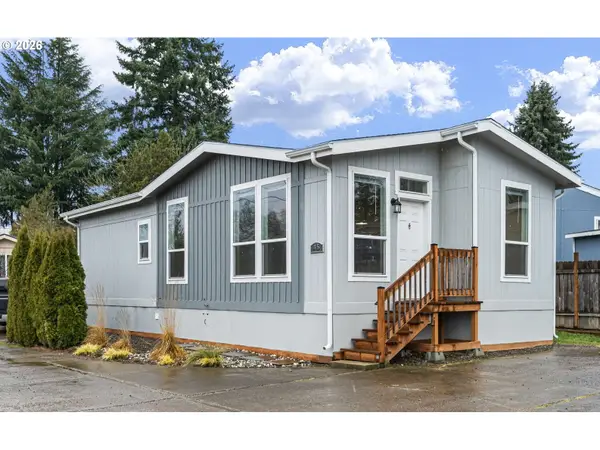Local realty services provided by:Better Homes and Gardens Real Estate Equinox
10871 SW Brown St,Tualatin, OR 97062
$655,000
- 4 Beds
- 3 Baths
- 2,212 sq. ft.
- Single family
- Pending
Listed by: valerie hammack
Office: more realty
MLS#:550389589
Source:PORTLAND
Price summary
- Price:$655,000
- Price per sq. ft.:$296.11
- Monthly HOA dues:$18.75
About this home
Located in desirable Lake Forest Community, The Barret Floor Plan features 3 car oversized garage, 4 bedrooms, den/family, 2 full baths, 1 half bath, 2216 square feet. Fall in love when opening the front door to the stunning larger rotunda foyer with soaring ceilings and newly refinished hardwood floors. Main level: great room concept with living, dining, den/family rm. and gourmet kitchen. Living room features a gas fireplace, high ceiling, ceiling fan, and built-in TV cabinet. Living room opens to the dining with stunning hardwood floors, coffered ceiling and access to the outside patio, perfect for outdoor entertaining. Step into the Chef’s kitchen with an abundance of cabinets, granite countertops and large pantry. Gas cook-top island, eating bar, built in oven, microwave, dishwasher and disposal. Den/Media room on main level features glass French doors, coffered ceiling, and large picture window. Second level: a stunning primary suite, 3 additional larger bedrooms, spacious hall bath, and laundry room. The primary suite is spectacular with French Doors, vaulted ceiling, ceiling fan, 2 walk-in closets, double sinks, soaker tub and shower. There are 3 other large bedrooms with fans and a laundry room that includes washer and dryer. Plantation shutters throughout, arched hallways and wide hallway upstairs. Enjoy the spacious fenced back yard with patio, side gate access, gas hook up, lush landscaping, sprinklers for easy low maintenance. 3 car garage perfect for parking and overflow storage, door to backyard. Gas forced air with air conditioning. You will not be disappointed. Extras were added to this home. Seller is open to buyer concessions.
Contact an agent
Home facts
- Year built:2005
- Listing ID #:550389589
- Added:278 day(s) ago
- Updated:February 11, 2026 at 03:19 AM
Rooms and interior
- Bedrooms:4
- Total bathrooms:3
- Full bathrooms:2
- Half bathrooms:1
- Living area:2,212 sq. ft.
Heating and cooling
- Cooling:Central Air
- Heating:Forced Air
Structure and exterior
- Roof:Composition
- Year built:2005
- Building area:2,212 sq. ft.
- Lot area:0.16 Acres
Schools
- High school:Tualatin
- Middle school:Hazelbrook
- Elementary school:Tualatin
Utilities
- Water:Public Water
- Sewer:Public Sewer
Finances and disclosures
- Price:$655,000
- Price per sq. ft.:$296.11
- Tax amount:$7,046 (2024)
New listings near 10871 SW Brown St
- New
 $664,900Active5 beds 3 baths2,610 sq. ft.
$664,900Active5 beds 3 baths2,610 sq. ft.8915 SW Chokecherry Ln, Tualatin, OR 97062
MLS# 351076987Listed by: LENNAR SALES CORP - New
 $486,400Active3 beds 3 baths1,722 sq. ft.
$486,400Active3 beds 3 baths1,722 sq. ft.23821 SW Black Tortoise Ter, Tualatin, OR 97062
MLS# 479060819Listed by: LENNAR SALES CORP - New
 $595,000Active4 beds 3 baths2,056 sq. ft.
$595,000Active4 beds 3 baths2,056 sq. ft.8815 SW Mohegan Ln, Tualatin, OR 97062
MLS# 677485316Listed by: BERKSHIRE HATHAWAY HOMESERVICES NW REAL ESTATE - New
 $653,400Active4 beds 3 baths2,479 sq. ft.
$653,400Active4 beds 3 baths2,479 sq. ft.8909 SW Chokecherry Ln, Tualatin, OR 97062
MLS# 203692298Listed by: LENNAR SALES CORP - New
 $629,900Active4 beds 3 baths2,288 sq. ft.
$629,900Active4 beds 3 baths2,288 sq. ft.8906 SW Chokecherry Ln, Tualatin, OR 97062
MLS# 215165145Listed by: LENNAR SALES CORP - Open Sat, 2 to 4pmNew
 $412,000Active3 beds 3 baths1,430 sq. ft.
$412,000Active3 beds 3 baths1,430 sq. ft.9228 SW Cascara Ln, Tualatin, OR 97062
MLS# 382198916Listed by: BRANTLEY CHRISTIANSON REAL ESTATE - New
 $604,900Active4 beds 3 baths2,531 sq. ft.
$604,900Active4 beds 3 baths2,531 sq. ft.9040 SW Vermillion Dr, Tualatin, OR 97062
MLS# 585856401Listed by: LENNAR SALES CORP - New
 $614,999Active3 beds 2 baths1,700 sq. ft.
$614,999Active3 beds 2 baths1,700 sq. ft.17987 SW 106th Ave, Tualatin, OR 97062
MLS# 768789268Listed by: REDFIN - New
 $535,000Active4 beds 3 baths2,234 sq. ft.
$535,000Active4 beds 3 baths2,234 sq. ft.17890 SW 115th Ave, Tualatin, OR 97062
MLS# 151831630Listed by: A GROUP REAL ESTATE - New
 $135,000Active2 beds 2 baths839 sq. ft.
$135,000Active2 beds 2 baths839 sq. ft.9811 SW Herman Rd #45, Tualatin, OR 97062
MLS# 722541311Listed by: WINDERMERE HERITAGE

