5465 Sams Pl SE, Turner, OR 97392
Local realty services provided by:Better Homes and Gardens Real Estate Realty Partners
Listed by: felicia cobbCell: 503-551-5884
Office: realty one group willamette valley
MLS#:830887
Source:OR_WVMLS
Price summary
- Price:$719,900
- Price per sq. ft.:$273.1
About this home
Accepted Offer with Contingencies. ASSUMABLE VA LOAN w/2.5% interest rate.Welcome to your own private oasis on nearly 2 acres! This beautiful 3 bedroom, 2.5 bath home offers 2,636 sq ft of finished living space, plus approximately 1,500 sq ft of versatile unfinished space - ideal for a workshop, home gym, hobby room, or future expansion, all accessible from the oversized 4-car garage.Enjoy a main level primary suite with a walk in closet, attached bath with garden tub separate stand up shower and towel warming rack. Open and spacious kitchen featuring a gas stove, seamlessly connected to the open living and dining areas. Upstairs, you’ll find a bonus/media room with a sink- perfect for entertaining, a home theater, or a 4th bedroom.Step outside to covered front and rear decks, a relaxing hot tub inside a charming gazebo, a greenhouse, and beautifully landscaped grounds adorned with fruit trees and vibrant flowers. The fully fenced property offers privacy and security with a gated entrance, 24-hour security system, circular driveway, carport, and tool shed. An excavated area is ready for your future 40x60 shop.Additional features include a propane heat pump, well and septic systems, and an incredible 2.5% VA assumable loan - call today for details! Conveniently located minutes from I-5, Salem, and top-rated Cascade schools, this property offers the best of both privacy and accessibility.
Contact an agent
Home facts
- Year built:2001
- Listing ID #:830887
- Added:194 day(s) ago
- Updated:January 11, 2026 at 09:04 AM
Rooms and interior
- Bedrooms:3
- Total bathrooms:3
- Full bathrooms:2
- Half bathrooms:1
- Living area:2,636 sq. ft.
Heating and cooling
- Cooling:Central Ac
- Heating:Forced Air, Heat Pump, Oil
Structure and exterior
- Roof:Composition, Shingle
- Year built:2001
- Building area:2,636 sq. ft.
- Lot area:1.77 Acres
Schools
- High school:Cascade
- Middle school:Cascade
- Elementary school:Cloverdale
Utilities
- Water:Well
- Sewer:Septic
Finances and disclosures
- Price:$719,900
- Price per sq. ft.:$273.1
- Tax amount:$3,156 (2024)
New listings near 5465 Sams Pl SE
- New
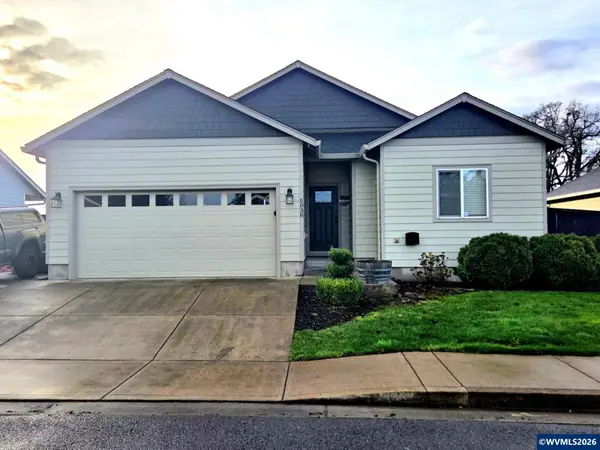 $465,000Active3 beds 2 baths1,406 sq. ft.
$465,000Active3 beds 2 baths1,406 sq. ft.5038 Penny Ln SE, Turner, OR 97392
MLS# 836524Listed by: REALTYNET - New
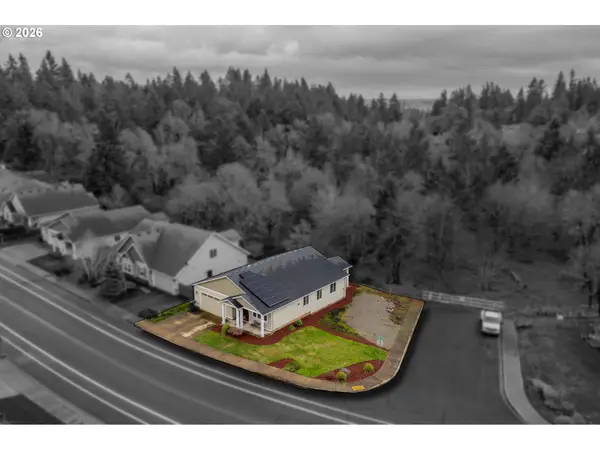 $565,000Active3 beds 2 baths1,786 sq. ft.
$565,000Active3 beds 2 baths1,786 sq. ft.5800 Delaney Rd Se, Turner, OR 97392
MLS# 492565525Listed by: EXP REALTY, LLC 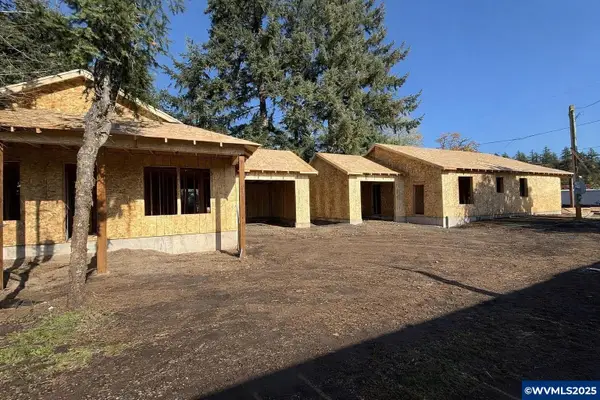 $629,000Active5 beds 4 baths1,995 sq. ft.
$629,000Active5 beds 4 baths1,995 sq. ft.7425 5th St SE, Turner, OR 97392
MLS# 836191Listed by: EXP REALTY, LLC $629,000Active-- beds -- baths1,995 sq. ft.
$629,000Active-- beds -- baths1,995 sq. ft.7425 5th St Se, Turner, OR 97392
MLS# 219957022Listed by: EXP REALTY, LLC $135,000Active1 beds 1 baths382 sq. ft.
$135,000Active1 beds 1 baths382 sq. ft.8372 Enchanted Way Se #253, Turner, OR 97392
MLS# 391654060Listed by: KELLER WILLIAMS PDX CENTRAL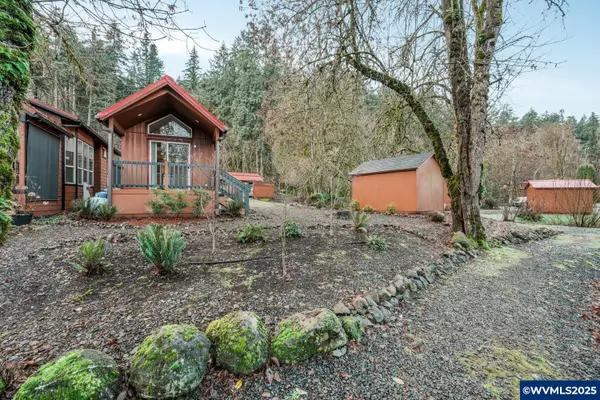 $135,000Active1 beds 1 baths382 sq. ft.
$135,000Active1 beds 1 baths382 sq. ft.8372 Enchanted Way, Turner, OR 97392
MLS# 836148Listed by: KELLER WILLIAMS PORTLAND CENTRAL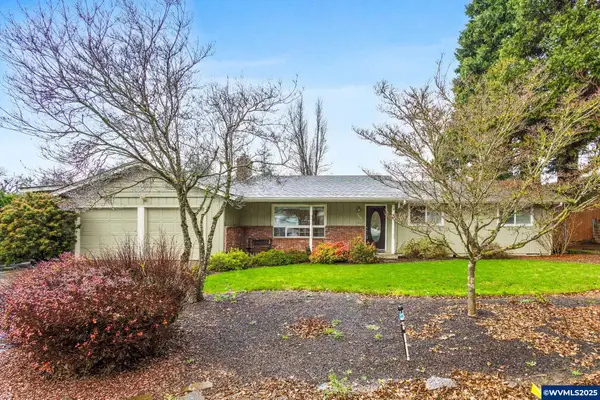 $549,900Active3 beds 3 baths1,744 sq. ft.
$549,900Active3 beds 3 baths1,744 sq. ft.5435 Val View Dr SE, Turner, OR 97392
MLS# 835948Listed by: BERKSHIRE HATHAWAY HOMESERVICES R E PROF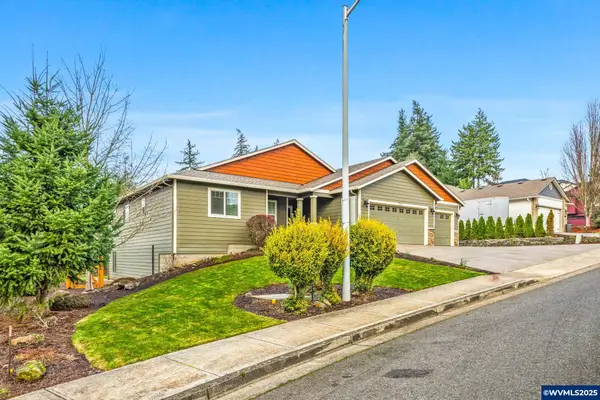 $668,400Active3 beds 3 baths2,285 sq. ft.
$668,400Active3 beds 3 baths2,285 sq. ft.7255 Eastwood Dr SE, Turner, OR 97392
MLS# 836007Listed by: COLDWELL BANKER MOUNTAIN WEST REAL ESTATE, INC.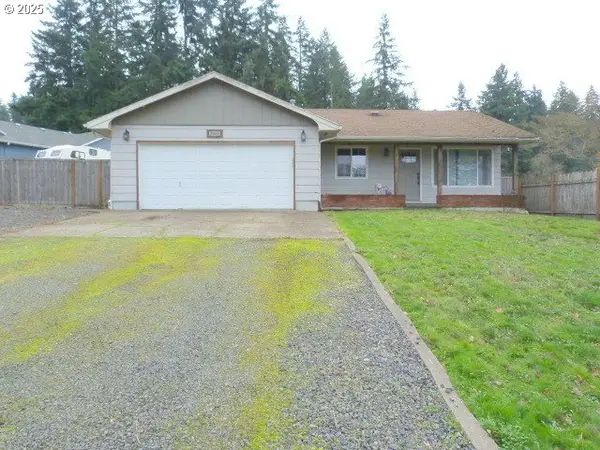 $434,900Pending3 beds 2 baths1,427 sq. ft.
$434,900Pending3 beds 2 baths1,427 sq. ft.5460 Val View Dr, Turner, OR 97392
MLS# 100593560Listed by: NW HOMES AND LAND LLC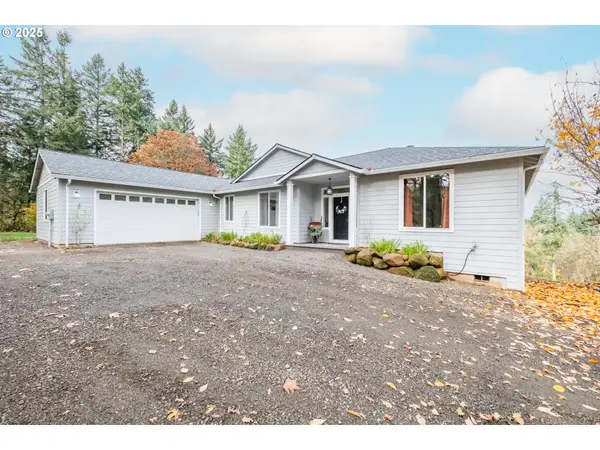 $860,000Active3 beds 3 baths2,440 sq. ft.
$860,000Active3 beds 3 baths2,440 sq. ft.3777 Meeko Ln Se, Turner, OR 97392
MLS# 116253641Listed by: KNIPE REALTY ERA POWERED
