8478 Valley Wy SE, Turner, OR 97392
Local realty services provided by:Better Homes and Gardens Real Estate Realty Partners
Listed by: tyler blytheCell: 503-509-0880
Office: homesmart realty group
MLS#:835120
Source:OR_WVMLS
8478 Valley Wy SE,Turner, OR 97392
$1,995,000
- 4 Beds
- 5 Baths
- 3,005 sq. ft.
- Single family
- Active
Price summary
- Price:$1,995,000
- Price per sq. ft.:$663.89
About this home
The ultimate dream property! Your own private slice of heaven in the highly desirable, gated Enchanted Ridge community. This stunning single-level home features 4 bedrooms, 3.5 bathrooms, 3,005 sq ft, and an attached 3-car garage on 1.79 serene acres. Step inside and fall in love with the gourmet kitchen, complete with high-end appliances, double ovens, wine cooler, and spacious island—perfect for entertaining. Beautiful engineered hardwood floors, elevated finishes, and thoughtful upgrades run throughout the home. The shop (34x26) is everything you could wish for and more—large enough to fit four cars, built with RV-height (14ft) garage doors, plus a heated and cooled party room featuring its own kitchen, bathroom and loft. Incredible potential for a guest house. No expense was spared on the private gated entry, full security system, and premium fencing around the property. The backyard includes two covered outdoor living areas, a cozy firepit, and a wide open, fully usable yard perfect for gatherings. Luxury, privacy, and unmatched amenities—this is truly a forever home.
Contact an agent
Home facts
- Year built:2018
- Listing ID #:835120
- Added:230 day(s) ago
- Updated:January 05, 2026 at 03:34 PM
Rooms and interior
- Bedrooms:4
- Total bathrooms:5
- Full bathrooms:3
- Half bathrooms:2
- Living area:3,005 sq. ft.
Heating and cooling
- Cooling:Central Ac
- Heating:Forced Air, Gas
Structure and exterior
- Roof:Composition, Shingle
- Year built:2018
- Building area:3,005 sq. ft.
- Lot area:1.79 Acres
Schools
- High school:Cascade
- Middle school:Cascade
- Elementary school:Cloverdale
Utilities
- Water:Well
- Sewer:Septic
Finances and disclosures
- Price:$1,995,000
- Price per sq. ft.:$663.89
- Tax amount:$6,947 (2024)
New listings near 8478 Valley Wy SE
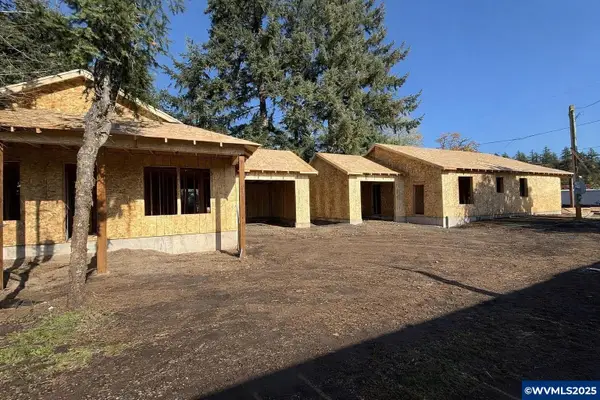 $629,000Active5 beds 4 baths1,995 sq. ft.
$629,000Active5 beds 4 baths1,995 sq. ft.7425 5th St SE, Turner, OR 97392
MLS# 836191Listed by: EXP REALTY, LLC $629,000Active-- beds -- baths1,995 sq. ft.
$629,000Active-- beds -- baths1,995 sq. ft.7425 5th St Se, Turner, OR 97392
MLS# 219957022Listed by: EXP REALTY, LLC $135,000Active1 beds 1 baths382 sq. ft.
$135,000Active1 beds 1 baths382 sq. ft.8372 Enchanted Way Se #253, Turner, OR 97392
MLS# 391654060Listed by: KELLER WILLIAMS PDX CENTRAL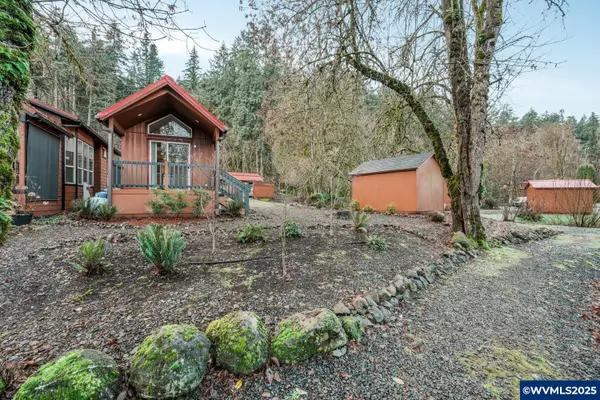 $135,000Active1 beds 1 baths382 sq. ft.
$135,000Active1 beds 1 baths382 sq. ft.8372 Enchanted Way, Turner, OR 97392
MLS# 836148Listed by: KELLER WILLIAMS PORTLAND CENTRAL $575,000Active4 beds 2 baths1,786 sq. ft.
$575,000Active4 beds 2 baths1,786 sq. ft.5800 Delaney Rd SE, Turner, OR 97392
MLS# 836115Listed by: EXP REALTY, LLC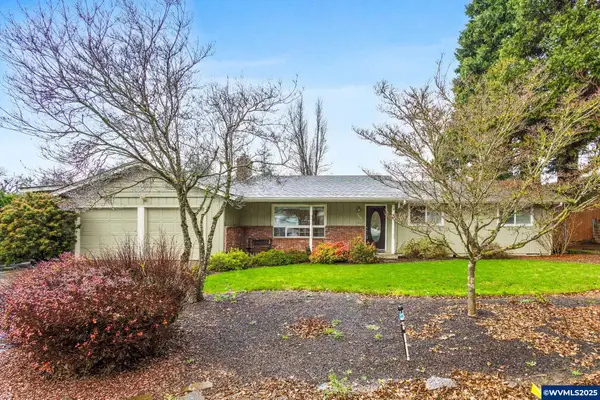 $549,900Active3 beds 3 baths1,744 sq. ft.
$549,900Active3 beds 3 baths1,744 sq. ft.5435 Val View Dr SE, Turner, OR 97392
MLS# 835948Listed by: BERKSHIRE HATHAWAY HOMESERVICES R E PROF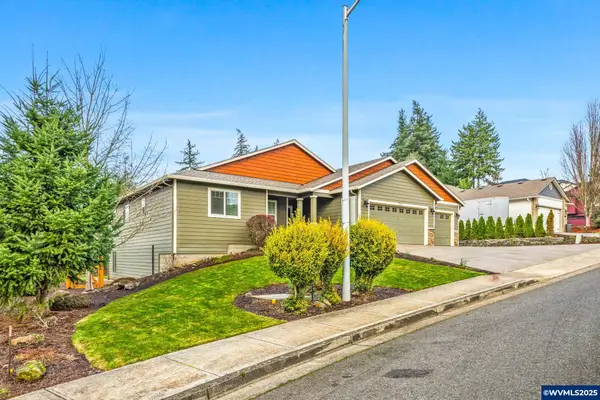 $668,400Active3 beds 3 baths2,285 sq. ft.
$668,400Active3 beds 3 baths2,285 sq. ft.7255 Eastwood Dr SE, Turner, OR 97392
MLS# 836007Listed by: COLDWELL BANKER MOUNTAIN WEST REAL ESTATE, INC.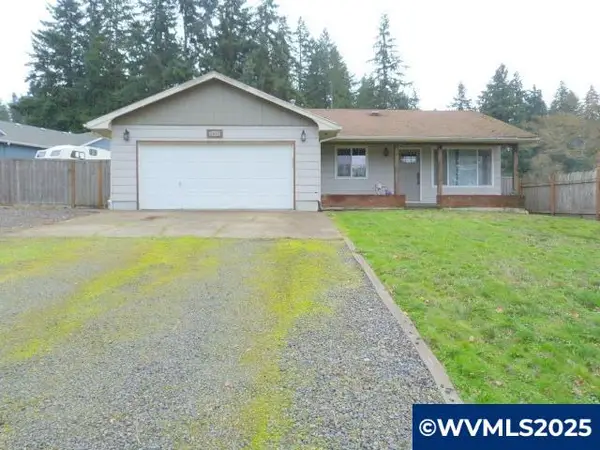 $434,900Pending3 beds 2 baths1,427 sq. ft.
$434,900Pending3 beds 2 baths1,427 sq. ft.5460 Val View Dr, Turner, OR 97392
MLS# 835765Listed by: NW HOMES AND LAND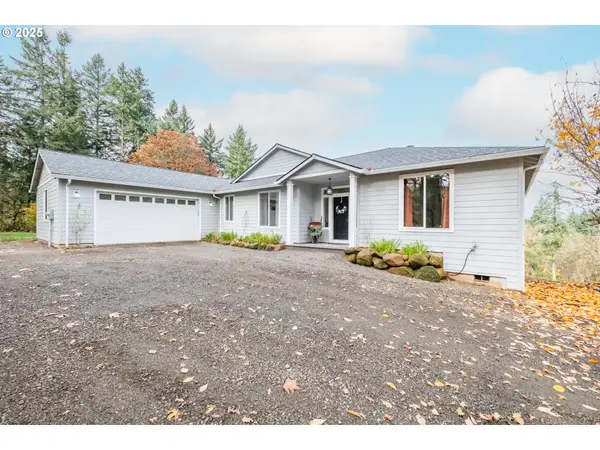 $875,000Active3 beds 3 baths2,440 sq. ft.
$875,000Active3 beds 3 baths2,440 sq. ft.3777 Meeko Ln Se, Turner, OR 97392
MLS# 116253641Listed by: KNIPE REALTY ERA POWERED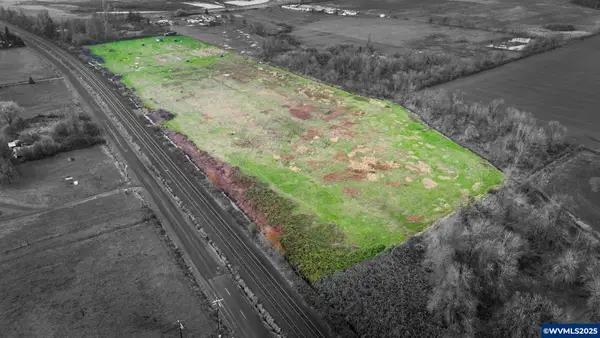 $350,000Active17.93 Acres
$350,000Active17.93 AcresDuckflat Rd SE, Turner, OR 97392
MLS# 835478Listed by: REALTY OF AMERICA, LLC
