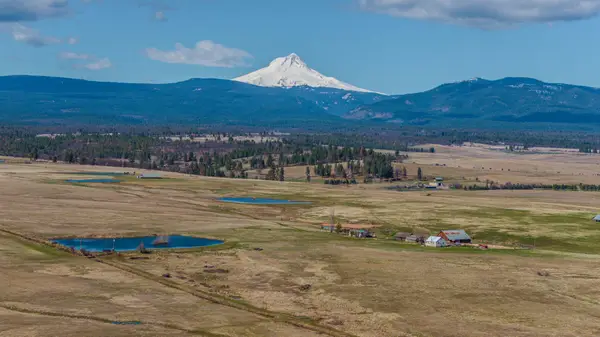54472 Smock Rd, Tygh Valley, OR 97063
Local realty services provided by:Better Homes and Gardens Real Estate Equinox
Listed by: lisa bettendorf
Office: premiere property group, llc.
MLS#:194409663
Source:PORTLAND
Price summary
- Price:$875,000
- Price per sq. ft.:$233.71
About this home
Welcome to this spectacular property that truly has it all. A beautifully crafted 3-bedroom home pairs seamlessly with an attached 1-bedroom apartment—perfect as a mother-in-law suite, guest quarters, or an ADU (Additional Dwelling Unit) for rental or Airbnb income. The detached 3-car garage/shop includes a bright art studio that could easily become an office, game room, hunting lounge, or theater.Enjoy 10.61 acres of flat, usable land with water rights, Mt. Hood views from the back, and sweeping territorial views from every corner. This permaculture-based regenerative homestead has been thoughtfully developed to support both comfort and sustainability, offering fertile ground for gardens, livestock, and a self-sufficient lifestyle. Peaceful and private, it sits above the White River and Wildlife Area, just a few lots from Miller Reserve and a short distance from Mt. Hood National Forest—your true neighbors in nature.For outdoor enthusiasts, nearby Pine Hollow Reservoir offers fishing, kayaking, paddleboarding, and summer boating for waterskiing, wakeboarding, and jet skiing, while Maupin is also close by for whitewater rafting on the Deschutes River. Inside, the kitchen features generous counter and cabinet space, a large pantry and laundry area, and sunny windows overlooking the prairie and visiting hummingbirds.Solidly built and inviting, the home is ideal for hosting family and friends. The property is fully fenced and cross-fenced, home to goats, pigs, ducks, and a pond—creating a thriving, sustainable ecosystem that reflects its regenerative design. Whether you’re looking for multi-generational living, a 1-bedroom ADU for extra income, or a peaceful retreat surrounded by nature, this property offers endless possibilities and a welcoming community to call home. Original homestead built in 1920. The 3-bedroom home was added on later and is more modern than the original 1-bedroom house. Both spaces are super charming and move-in ready.
Contact an agent
Home facts
- Year built:1920
- Listing ID #:194409663
- Added:48 day(s) ago
- Updated:January 08, 2026 at 08:21 AM
Rooms and interior
- Bedrooms:4
- Total bathrooms:4
- Full bathrooms:4
- Living area:3,744 sq. ft.
Heating and cooling
- Cooling:Heat Pump
- Heating:Heat Pump
Structure and exterior
- Roof:Composition
- Year built:1920
- Building area:3,744 sq. ft.
- Lot area:10.61 Acres
Schools
- High school:South Wasco
- Middle school:Maupin
- Elementary school:Maupin
Utilities
- Water:Well
- Sewer:Standard Septic
Finances and disclosures
- Price:$875,000
- Price per sq. ft.:$233.71
- Tax amount:$7,129 (2024)


