Local realty services provided by:Better Homes and Gardens Real Estate Realty Partners
Listed by: carima torres
Office: lennar sales corp
MLS#:327453322
Source:PORTLAND
Price summary
- Price:$379,900
- Price per sq. ft.:$267.35
About this home
This new construction home is located in Oakley Estates, a charming community just minutes from Fern Ridge Lake and 15 miles from Eugene, with easy access to wine country and the coast. The Jordon plan is a single-level design with an open concept layout that connects the kitchen, dining, and great room, ideal for entertaining and everyday living. Three bedrooms are spaced throughout the home, including a private primary suite tucked into the back corner with a walk-in closet and primary bath. Interior highlights include quartz countertops, shaker-style cabinets, LVP flooring in the kitchen and bathrooms, along with fencing and landscaping. This home also includes central air conditioning, a refrigerator, washer and dryer, and blinds—all at no extra cost! Located on homesite 16, this home is move-in ready. Rendering is artist conception only. Photos are of a similar home, features and finishes will vary. Incentives available with the use of our preferred lender!
Contact an agent
Home facts
- Year built:2025
- Listing ID #:327453322
- Added:147 day(s) ago
- Updated:January 31, 2026 at 12:48 AM
Rooms and interior
- Bedrooms:3
- Total bathrooms:2
- Full bathrooms:2
- Living area:1,421 sq. ft.
Heating and cooling
- Cooling:Central Air, Heat Pump
- Heating:Forced Air 90+
Structure and exterior
- Roof:Composition
- Year built:2025
- Building area:1,421 sq. ft.
Schools
- High school:Elmira
- Middle school:Fern Ridge
- Elementary school:Elmira
Utilities
- Water:Public Water
- Sewer:Public Sewer
Finances and disclosures
- Price:$379,900
- Price per sq. ft.:$267.35
New listings near 25220 Tanglewood Way
- New
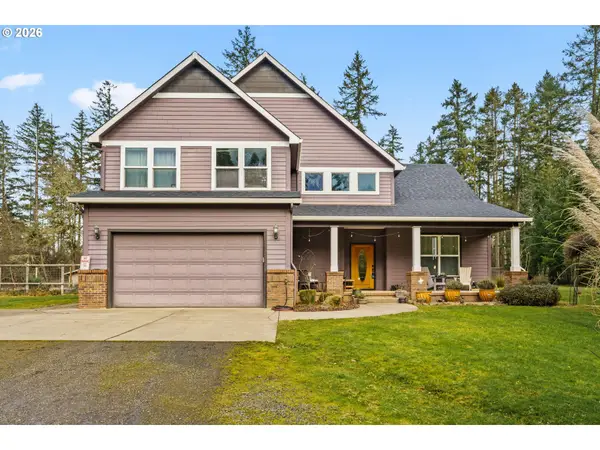 $829,900Active4 beds 3 baths2,503 sq. ft.
$829,900Active4 beds 3 baths2,503 sq. ft.88952 Conrad Rd, Veneta, OR 97487
MLS# 738696223Listed by: REAL BROKER - New
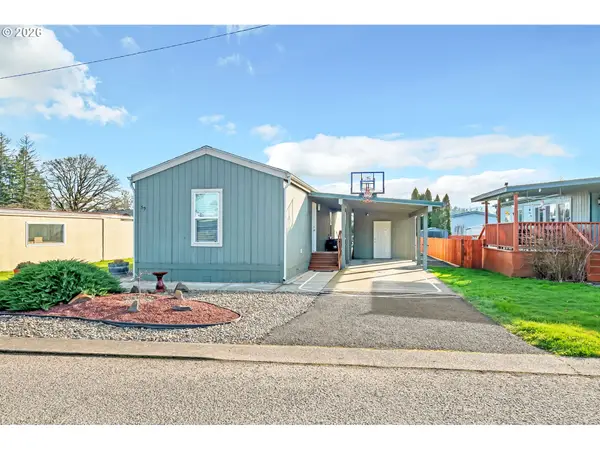 $135,000Active3 beds 2 baths1,080 sq. ft.
$135,000Active3 beds 2 baths1,080 sq. ft.87860 Territorial Rd #59, Veneta, OR 97487
MLS# 757683088Listed by: WINDERMERE RE LANE COUNTY - New
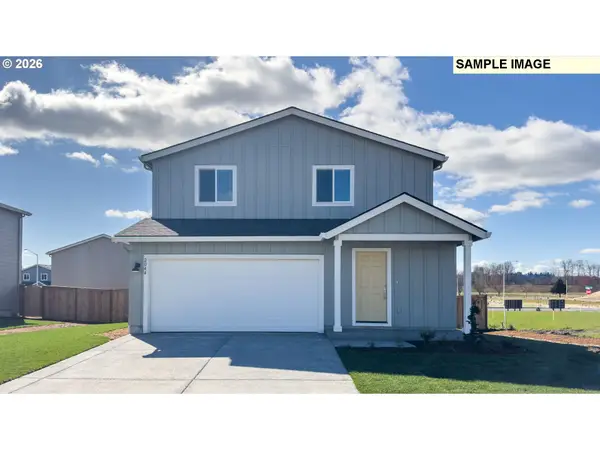 $431,900Active4 beds 3 baths1,792 sq. ft.
$431,900Active4 beds 3 baths1,792 sq. ft.25235 Tanglewood Way, Veneta, OR 97487
MLS# 516183145Listed by: LENNAR SALES CORP  $699,900Active-- beds -- baths2,744 sq. ft.
$699,900Active-- beds -- baths2,744 sq. ft.88192 Jameson Way, Veneta, OR 97487
MLS# 213967566Listed by: HYBRID REAL ESTATE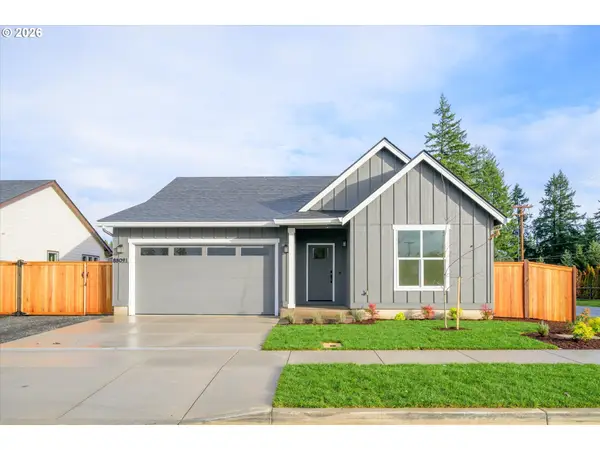 $489,900Pending3 beds 2 baths1,500 sq. ft.
$489,900Pending3 beds 2 baths1,500 sq. ft.88091 Jameson Way, Veneta, OR 97487
MLS# 267875234Listed by: ELITE REALTY PROFESSIONALS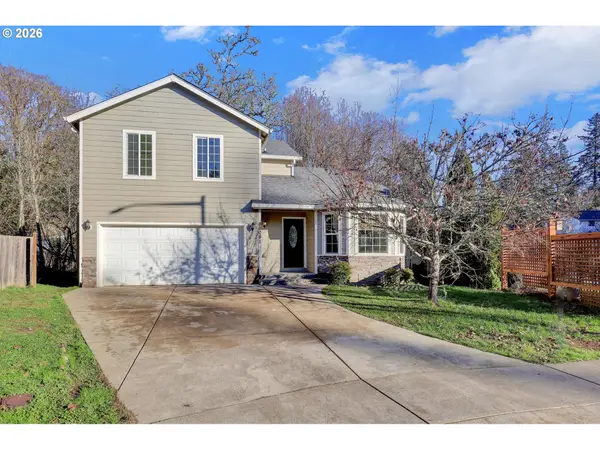 $440,000Active3 beds 3 baths1,633 sq. ft.
$440,000Active3 beds 3 baths1,633 sq. ft.88081 9th St, Veneta, OR 97487
MLS# 151704987Listed by: KELLER WILLIAMS REALTY EUGENE AND SPRINGFIELD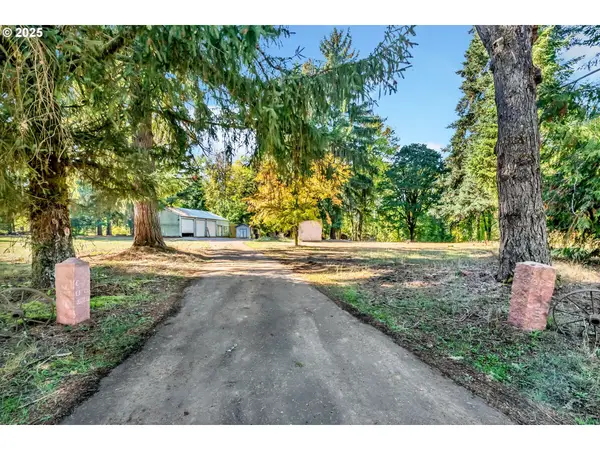 $440,000Active5.33 Acres
$440,000Active5.33 Acres87206 Greenridge Dr, Veneta, OR 97487
MLS# 638121839Listed by: RE/MAX INTEGRITY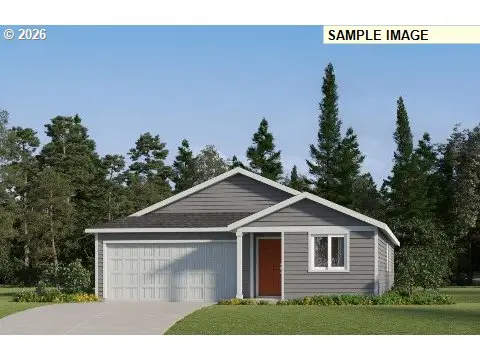 $399,900Active3 beds 2 baths1,421 sq. ft.
$399,900Active3 beds 2 baths1,421 sq. ft.25229 Tanglewood Way, Veneta, OR 97487
MLS# 523953614Listed by: LENNAR SALES CORP $394,900Pending4 beds 3 baths1,792 sq. ft.
$394,900Pending4 beds 3 baths1,792 sq. ft.25228 Tanglewood Way, Veneta, OR 97487
MLS# 560866823Listed by: LENNAR SALES CORP $409,900Pending4 beds 3 baths1,792 sq. ft.
$409,900Pending4 beds 3 baths1,792 sq. ft.25263 Tanglewood Way, Veneta, OR 97487
MLS# 681041201Listed by: LENNAR SALES CORP

