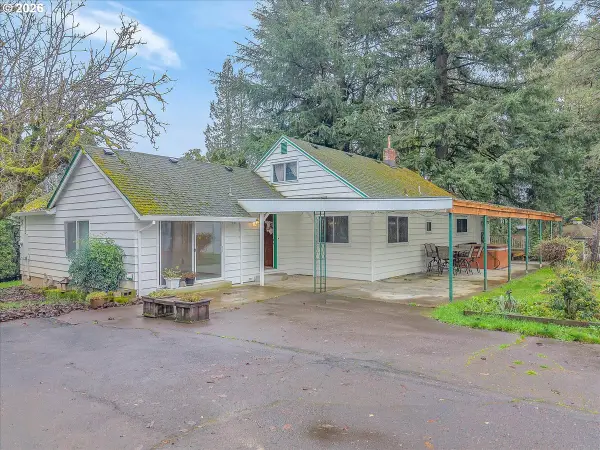32991 Rodney St, Warren, OR 97053
Local realty services provided by:Better Homes and Gardens Real Estate Equinox
32991 Rodney St,Warren, OR 97053
$995,000
- 4 Beds
- 3 Baths
- 2,026 sq. ft.
- Single family
- Pending
Listed by: linda bolen, debbie carpenter
Office: john l. scott
MLS#:24455487
Source:PORTLAND
Price summary
- Price:$995,000
- Price per sq. ft.:$491.12
About this home
Stunning 5-acre Retreat with stunning upgrades. This beautifully remodeled home offers fabulous modern upgrades while maintaining its country charm. You will be amazed when you step into this like new remodeled ranch style home. Featuring gourmet kitchen with stainless appliances. Gas Range. Huge island with beautiful quartz counters. Tiled back splash. Loads of cabinets. Spacious open floor plan with large dining area . Great room with wood fireplace. Gas line behind the fireplace if wanting to convert to gas fireplace. New air conditioner. New Furnace. Updated plumbing and electrical. Amazing primary suite with very large walk in closet. Tiled Shower. Soaking tub. Double sinks. Separate tankless hot water tank. Home approximately 2026 sq.ft. 4 bdrm. 2.5 bath. Open floor plan.. Enjoy the outdoor covered deck for entertaining quests and barbecuing all year around. Plumbed for outdoor kitchen. Property includes amazing shop, 36 x 48 with 10x10 ft. over head doors. Room for your RV's. Plus add'l outbuilding 36x65 providing endless possibilities for storage, hobbies, or workspace, Dog Kennel. R.V. parking. Paved driveway. Don't miss this rare opportunity for space, privacy and modern country living at its finest!!! Adjoining 5 acre parcel available ....
Contact an agent
Home facts
- Year built:1976
- Listing ID #:24455487
- Added:308 day(s) ago
- Updated:February 10, 2026 at 08:36 AM
Rooms and interior
- Bedrooms:4
- Total bathrooms:3
- Full bathrooms:2
- Half bathrooms:1
- Living area:2,026 sq. ft.
Heating and cooling
- Cooling:Central Air
- Heating:Forced Air
Structure and exterior
- Roof:Composition
- Year built:1976
- Building area:2,026 sq. ft.
- Lot area:5 Acres
Schools
- High school:Scappoose
- Middle school:Scappoose
- Elementary school:Warren
Utilities
- Water:Community
- Sewer:Septic Tank
Finances and disclosures
- Price:$995,000
- Price per sq. ft.:$491.12
New listings near 32991 Rodney St
- New
 $899,500Active4 beds 3 baths2,246 sq. ft.
$899,500Active4 beds 3 baths2,246 sq. ft.33506 Rodney St, Warren, OR 97053
MLS# 604375782Listed by: RE/MAX POWERPROS - New
 $799,000Active5 beds 3 baths3,050 sq. ft.
$799,000Active5 beds 3 baths3,050 sq. ft.34581 Hammerbeck Ln, Warren, OR 97053
MLS# 162338307Listed by: OREGON FIRST - New
 $680,000Active3 beds 2 baths1,620 sq. ft.
$680,000Active3 beds 2 baths1,620 sq. ft.32400 Stone Rd, Warren, OR 97053
MLS# 124801680Listed by: OREGON FIRST - New
 $1,155,000Active4 beds 3 baths2,532 sq. ft.
$1,155,000Active4 beds 3 baths2,532 sq. ft.33887 Church Rd, Warren, OR 97053
MLS# 226121861Listed by: CONGRESS REALTY  $1,250,000Active6 beds 5 baths4,864 sq. ft.
$1,250,000Active6 beds 5 baths4,864 sq. ft.58348 Ross Rd, Warren, OR 97053
MLS# 346362021Listed by: EXP REALTY, LLC $895,000Active3 beds 3 baths2,551 sq. ft.
$895,000Active3 beds 3 baths2,551 sq. ft.34085 Berg Rd, Warren, OR 97053
MLS# 775073507Listed by: RE/MAX POWERPROS $589,000Active3 beds 2 baths1,739 sq. ft.
$589,000Active3 beds 2 baths1,739 sq. ft.58059 Shadley Ln, Warren, OR 97053
MLS# 635483428Listed by: ELEETE REAL ESTATE $1,100,000Pending3 beds 3 baths2,551 sq. ft.
$1,100,000Pending3 beds 3 baths2,551 sq. ft.34043 Bennett Rd, Warren, OR 97053
MLS# 702139603Listed by: KELLER WILLIAMS SUNSET CORRIDOR $595,000Active3 beds 2 baths2,137 sq. ft.
$595,000Active3 beds 2 baths2,137 sq. ft.34022 Tarbell Rd, Scappoose, OR 97056
MLS# 232699563Listed by: RE/MAX POWERPROS $599,000Pending3 beds 2 baths2,268 sq. ft.
$599,000Pending3 beds 2 baths2,268 sq. ft.32198 Cater Rd, Warren, OR 97053
MLS# 388425516Listed by: LUXE FORBES GLOBAL PROPERTIES

