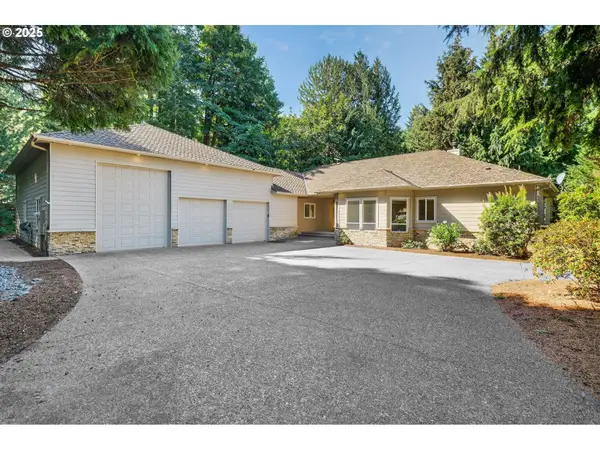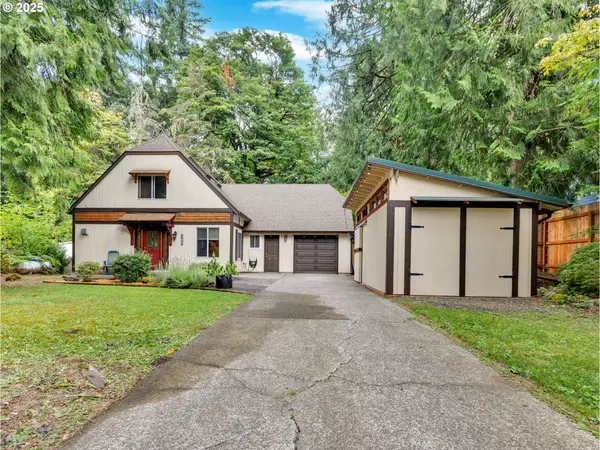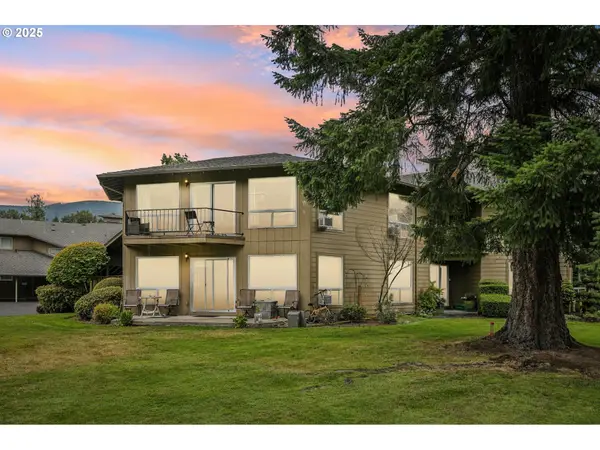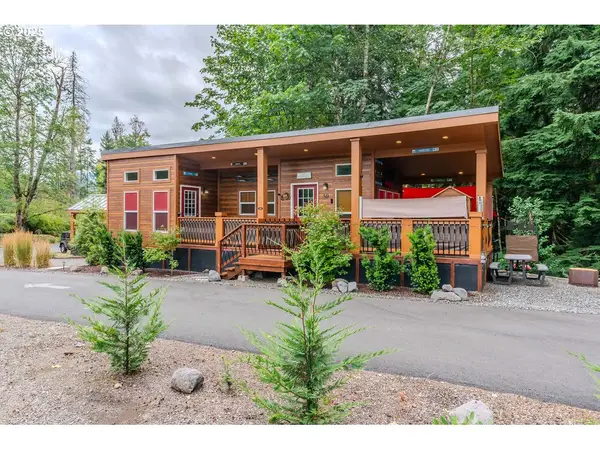25901 E Highview Dr, Welches, OR 97067
Local realty services provided by:Better Homes and Gardens Real Estate Equinox
Listed by:kyle conway
Office:move real estate inc
MLS#:232730752
Source:PORTLAND
Price summary
- Price:$925,000
- Price per sq. ft.:$315.38
About this home
A true lodge in the woods, this home features soaring wood ceilings, open beams, and natural surroundings in every direction. From the moment you enter, you’ll notice thoughtful design for both comfort and function. The large covered porch, designed for year-round use, leads into a slate-floored entry.The Great Room impresses with 40-foot cedar poles, vaulted wood ceilings, a stone hearth with gas fireplace, and floor-to-ceiling windows framing views of the Salmon-Huckleberry wilderness. A niche with two walls of built-in bookcases creates a defined space for shelving and media.The dining room includes two walls of glass, opening to a grand deck that extends the length of the house, providing generous space for outdoor living.The kitchen is equipped with Wolf and Bosch appliances, Sub-Zero refrigerator, custom cabinets, and rolling shelves throughout the kitchen and adjacent pantry. Designed for efficiency and performance, it accommodates the needs of even the most discerning cook.The primary suite features vaulted ceilings, a wall of windows, and a spa-style bath with double vanity, glass shower, and Jacuzzi tub.A private guest wing, with its own thermostat and heat pump, includes a wood-paneled office/bedroom with built-ins, a second full bath with skylight, a flex/game room with built-in storage and a window seat, and a large guest bedroom. Outdoor access leads to a pergola-covered porch and private deck. Warm wood finishes and built-ins are consistent throughout.Downstairs, a circular staircase leads to a third bath and a versatile living area with floor-to-ceiling windows, cork floors, walk-in closets, fireplace, and sliding doors to a glass-enclosed, wood-paneled exercise room with a 16-foot indoor swim spa. The spa area is fully tiled with bench seating, tiled steps, Jacuzzi, and counter-current jets.Set on 1.2 acres and bordered by Clackamas County Forest land, the property offers privacy while being just one mile from stores and town and the resort.
Contact an agent
Home facts
- Year built:1966
- Listing ID #:232730752
- Added:90 day(s) ago
- Updated:September 19, 2025 at 11:19 AM
Rooms and interior
- Bedrooms:4
- Total bathrooms:3
- Full bathrooms:3
- Living area:2,933 sq. ft.
Heating and cooling
- Cooling:Heat Pump
- Heating:Forced Air, Heat Pump, Zoned
Structure and exterior
- Roof:Metal
- Year built:1966
- Building area:2,933 sq. ft.
- Lot area:1.2 Acres
Schools
- High school:Sandy
- Middle school:Welches
- Elementary school:Welches
Utilities
- Water:Public Water
- Sewer:Public Sewer
Finances and disclosures
- Price:$925,000
- Price per sq. ft.:$315.38
- Tax amount:$8,198 (2024)
New listings near 25901 E Highview Dr
- New
 $1,050,000Active3 beds 4 baths1,936 sq. ft.
$1,050,000Active3 beds 4 baths1,936 sq. ft.67930 E Stage Stop Rd, Welches, OR 97067
MLS# 463132634Listed by: KELLY RIGHT REAL ESTATE OF PORTLAND, LLC - New
 $735,000Active3 beds 3 baths3,023 sq. ft.
$735,000Active3 beds 3 baths3,023 sq. ft.67500 E Jennie Welch Ct, Welches, OR 97067
MLS# 236171695Listed by: MORE REALTY  $750,000Active5 beds 3 baths2,300 sq. ft.
$750,000Active5 beds 3 baths2,300 sq. ft.69080 E Vine Maple Dr, Rhododendron, OR 97049
MLS# 245297083Listed by: PREMIERE PROPERTY GROUP LLC $546,000Active4 beds 2 baths1,557 sq. ft.
$546,000Active4 beds 2 baths1,557 sq. ft.68154 E Twinberry Loop, Welches, OR 97067
MLS# 716514011Listed by: KELLER WILLIAMS PDX CENTRAL $375,000Active2 beds 2 baths1,201 sq. ft.
$375,000Active2 beds 2 baths1,201 sq. ft.68646 E Fairway Estates Rd, Welches, OR 97067
MLS# 148113131Listed by: BRANTLEY CHRISTIANSON REAL ESTATE $515,000Active4 beds 3 baths1,950 sq. ft.
$515,000Active4 beds 3 baths1,950 sq. ft.68323 E Twinberry Loop, Welches, OR 97067
MLS# 255033823Listed by: KELLER WILLIAMS PDX CENTRAL $399,000Active2.4 Acres
$399,000Active2.4 Acres28003 E Lost Ln, Welches, OR 97067
MLS# 368059609Listed by: PREMIERE PROPERTY GROUP LLC $89,000Active2 beds 1 baths924 sq. ft.
$89,000Active2 beds 1 baths924 sq. ft.70100 E Highway 26 #5, Welches, OR 97067
MLS# 270398023Listed by: OREGON FIRST $150,000Active1 beds 1 baths416 sq. ft.
$150,000Active1 beds 1 baths416 sq. ft.65000 E Highway 26 #WFB50, Welches, OR 97067
MLS# 577921103Listed by: OREGON DIGS REAL ESTATE $417,950Active3 beds 2 baths1,819 sq. ft.
$417,950Active3 beds 2 baths1,819 sq. ft.68938 E Cedar Hill Loop, Welches, OR 97067
MLS# 430329748Listed by: JOHN L. SCOTT SANDY
