10122 SW Morrison St, West Haven Sylvan, OR 97225
Local realty services provided by:Better Homes and Gardens Real Estate Equinox
Listed by: michelle johnson, dori olmsted
Office: cascade hasson sotheby's international realty
MLS#:208244048
Source:PORTLAND
Price summary
- Price:$610,000
- Price per sq. ft.:$287.6
- Monthly HOA dues:$600
About this home
Experience luxury living at Renaissance at Peterkort Woods, where modern design combines warmth and sophistication. This elegant townhome boasts desirable features, including an extra-long driveway, a brand-new roof, new windows, park views off the deck, and access to a community pool. Comfort, convenience, and style are seamlessly blended into one exceptional package. Inside, you’ll be greeted by rich hardwood floors and an open-concept layout, ideal for both everyday living and effortless entertaining. The kitchen features stainless steel appliances, ample counter space, and a smooth connection to the living and dining areas. Soaring 10-foot ceilings and expansive windows frame serene views of the surrounding park and greenery. Upstairs, two spacious bedroom suites offer the utmost privacy and comfort, making them an ideal retreat for guests. The lower level offers a flexible space perfect for a home office, fitness studio, or media room, complete with additional storage. Thoughtfully designed for everyday ease, the built-in central vacuum system enhances convenience throughout the home. Constructed with exceptional quality in mind, this townhome features premium 2x6 double-wall framing and Owens Corning acoustic insulation, ensuring a quiet and serene living environment. Additional highlights include a dedicated laundry room with a sink, cabinetry, and extra storage, plus a two-car garage. Located in a sought-after neighborhood, residents enjoy a clubhouse, pool, nearby shopping, and the Merritt Park trail system. The home is just minutes from Nike, Intel, Providence Health, and the MAX light rail—with the added benefit of Washington County taxes.
Contact an agent
Home facts
- Year built:2007
- Listing ID #:208244048
- Added:148 day(s) ago
- Updated:November 14, 2025 at 09:18 PM
Rooms and interior
- Bedrooms:2
- Total bathrooms:3
- Full bathrooms:2
- Half bathrooms:1
- Living area:2,121 sq. ft.
Heating and cooling
- Cooling:Central Air
- Heating:Forced Air
Structure and exterior
- Roof:Composition, Membrane
- Year built:2007
- Building area:2,121 sq. ft.
- Lot area:0.05 Acres
Schools
- High school:Beaverton
- Middle school:Cedar Park
- Elementary school:W Tualatin View
Utilities
- Water:Public Water
- Sewer:Public Sewer
Finances and disclosures
- Price:$610,000
- Price per sq. ft.:$287.6
- Tax amount:$8,056 (2025)
New listings near 10122 SW Morrison St
- Open Sun, 2 to 4pmNew
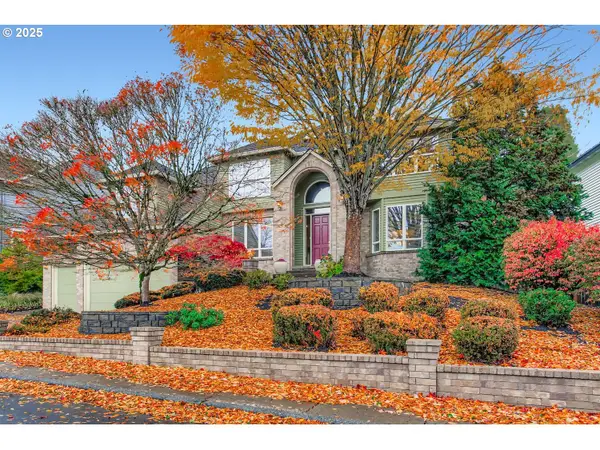 $970,000Active4 beds 3 baths3,345 sq. ft.
$970,000Active4 beds 3 baths3,345 sq. ft.229 NW Sundown Way, Portland, OR 97229
MLS# 191320442Listed by: JOHN L. SCOTT - New
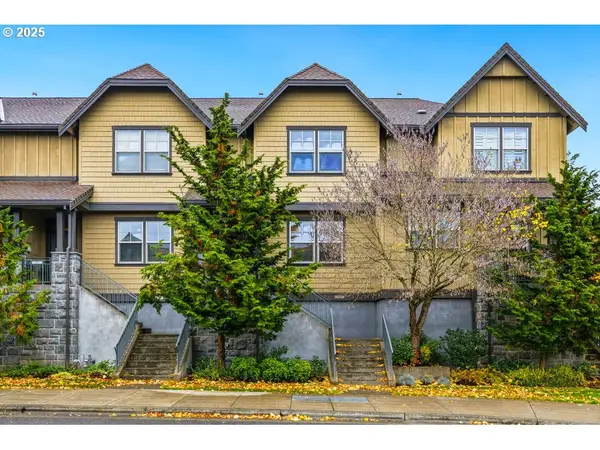 $595,000Active3 beds 3 baths1,938 sq. ft.
$595,000Active3 beds 3 baths1,938 sq. ft.688 SW Trillium Creek Ter, Portland, OR 97225
MLS# 483430449Listed by: RE/MAX EQUITY GROUP - Open Sat, 2 to 4pm
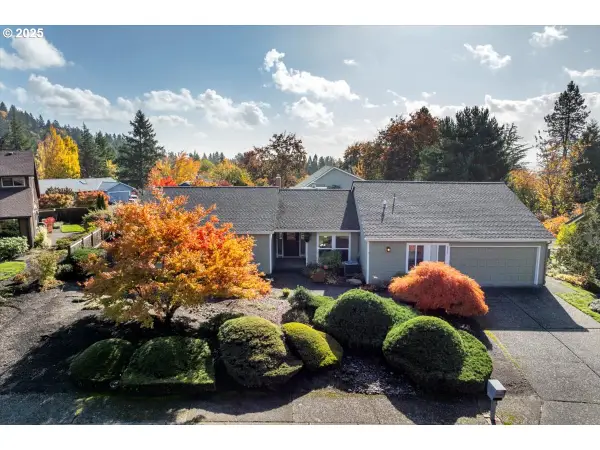 $725,000Active3 beds 3 baths1,941 sq. ft.
$725,000Active3 beds 3 baths1,941 sq. ft.8930 NW Sherry Ct, Portland, OR 97229
MLS# 333506721Listed by: THE AGENCY PORTLAND 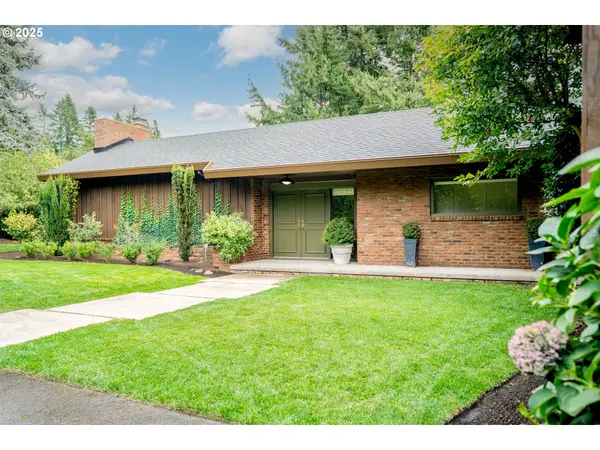 $1,395,000Active4 beds 4 baths3,862 sq. ft.
$1,395,000Active4 beds 4 baths3,862 sq. ft.1503 SW 61st Dr, Portland, OR 97221
MLS# 760492899Listed by: SEAN Z BECKER REAL ESTATE $155,000Pending1 beds 1 baths572 sq. ft.
$155,000Pending1 beds 1 baths572 sq. ft.7718 SW Barnes Rd #A, Portland, OR 97225
MLS# 683598566Listed by: WINDERMERE REALTY TRUST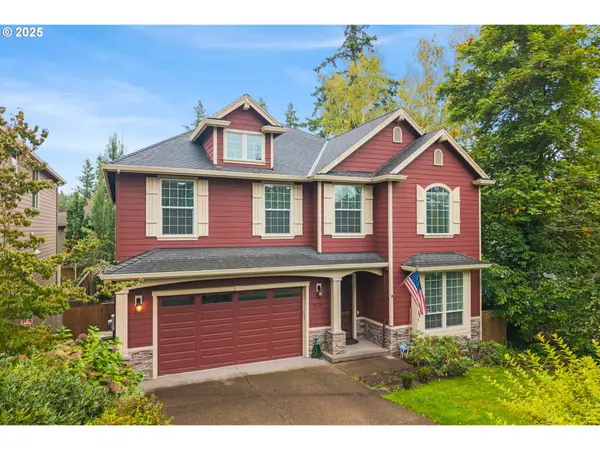 $925,000Pending4 beds 3 baths3,607 sq. ft.
$925,000Pending4 beds 3 baths3,607 sq. ft.9220 SW Taylor St, Portland, OR 97225
MLS# 764593224Listed by: KELLER WILLIAMS PDX CENTRAL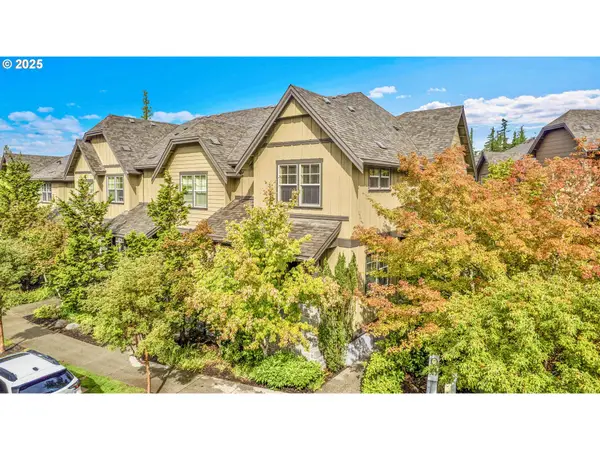 $649,900Active3 beds 3 baths2,245 sq. ft.
$649,900Active3 beds 3 baths2,245 sq. ft.10441 SW Windwood Way, Portland, OR 97225
MLS# 485574999Listed by: MORE REALTY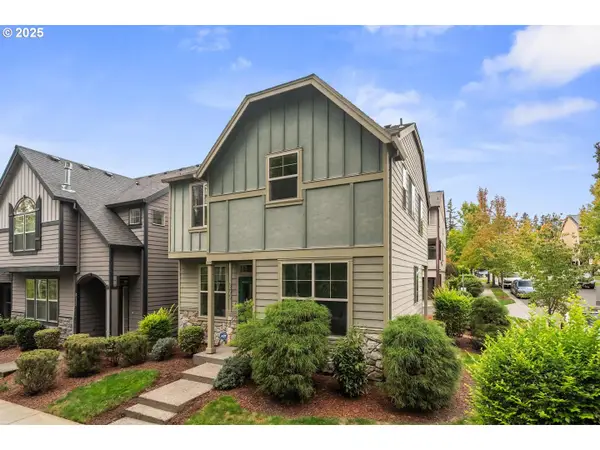 $548,800Pending4 beds 3 baths1,707 sq. ft.
$548,800Pending4 beds 3 baths1,707 sq. ft.905 SW Mozart Ter, Portland, OR 97225
MLS# 299121384Listed by: ELEETE REAL ESTATE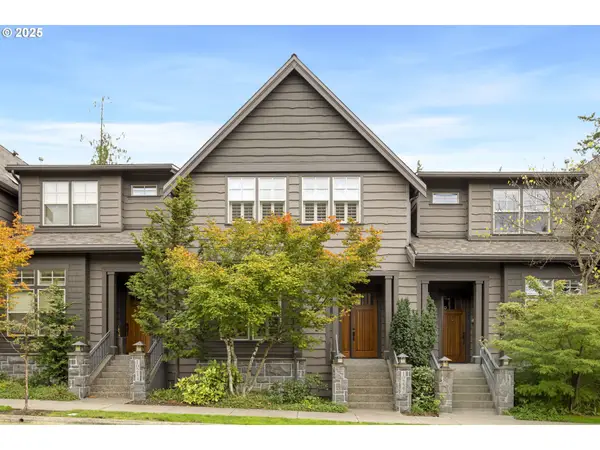 $735,000Active4 beds 3 baths2,662 sq. ft.
$735,000Active4 beds 3 baths2,662 sq. ft.10222 SW Windwood Way, Portland, OR 97225
MLS# 623032672Listed by: CASCADE HASSON SOTHEBY'S INTERNATIONAL REALTY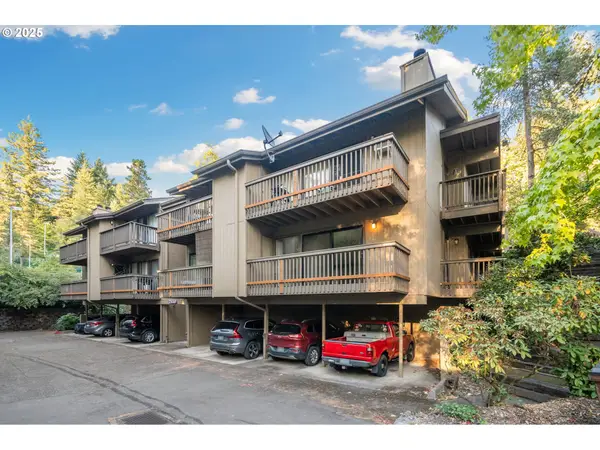 $155,000Active1 beds 1 baths572 sq. ft.
$155,000Active1 beds 1 baths572 sq. ft.7550 SW Barnes Rd #E, Portland, OR 97225
MLS# 495442303Listed by: COCHRAN PROPERTY GROUP INC.
