3430 Barrington Dr, West Linn, OR 97068
Local realty services provided by:Better Homes and Gardens Real Estate Equinox
Listed by: rebel steirer
Office: premiere property group, llc.
MLS#:505760602
Source:PORTLAND
Price summary
- Price:$1,225,000
- Price per sq. ft.:$252.11
- Monthly HOA dues:$60.75
About this home
Easy living with ample spaces for both play and relaxation in this custom, sophisticated Barrington Heights beauty. The main level, features day to day, one level ease, with your primary living suite and living areas. The home was meticulously crafted with quality and attention to detail, and features elegant crown molding, solid wood doors, custom built-ins, oak hardwood floors, and an array of bespoke millwork and designer finishes. The beautifully updated kitchen and family room are thoughtfully designed for comfort and style with a grand island, quartz countertops, stainless steel appliances, walk-in pantry, butler’s pantry, a brick fireplace and a dining nook. There are multiple areas to entertain in, including a lovely, walk-out tech deck that overlooks the expansive lot which is something to behold. The main yard is thoughtfully designed by a local landscape architect and contains mature landscaping, a patio and grass; all fully fenced. Outside the fence is the back side of the lot, very private and peaceful. The lot stretches across a seasonal creek and up the hill and is ready for next level entertainment and fun; it is complete with a sport court that can be used for games or as an additional dining area adding ambience to savor alfresco dining. Inside, the daylight basement area rounds out the living spaces. Enjoy 3 generous sized bedrooms with walk-in closets, 1 full and 1 half bathroom, a second laundry room, a large living room, a wet bar and an abundance of additional storage!From the home's elevated position, the sweeping views of lush greenery and seasonal color add versatility and charm with mornings graced by the gentle sounds of nature, and evenings offer tranquil ambiance. This beautiful home is conveniently located just a short distance away from Tanner Creek Park, tennis/pickleball, restaurants, shops, and a mile from the Willamette Area, Willamette park & river access. Plus: plumbed for EV charger, whole house surge protection.
Contact an agent
Home facts
- Year built:1991
- Listing ID #:505760602
- Added:211 day(s) ago
- Updated:November 15, 2025 at 08:44 AM
Rooms and interior
- Bedrooms:4
- Total bathrooms:4
- Full bathrooms:2
- Half bathrooms:2
- Living area:4,859 sq. ft.
Heating and cooling
- Cooling:Central Air
- Heating:Forced Air 90
Structure and exterior
- Roof:Shake
- Year built:1991
- Building area:4,859 sq. ft.
- Lot area:0.5 Acres
Schools
- High school:West Linn
- Middle school:Athey Creek
- Elementary school:Willamette
Utilities
- Water:Public Water
- Sewer:Public Sewer
Finances and disclosures
- Price:$1,225,000
- Price per sq. ft.:$252.11
- Tax amount:$14,972 (2024)
New listings near 3430 Barrington Dr
- New
 $430,000Active2 beds 2 baths1,269 sq. ft.
$430,000Active2 beds 2 baths1,269 sq. ft.880 Springtree Ln, WestLinn, OR 97068
MLS# 256945565Listed by: COLDWELL BANKER BAIN - New
 $850,000Active4 beds 3 baths2,430 sq. ft.
$850,000Active4 beds 3 baths2,430 sq. ft.3041 Winkel Way, WestLinn, OR 97068
MLS# 559516889Listed by: WINDERMERE REALTY TRUST - New
 $1,099,950Active3 beds 3 baths2,901 sq. ft.
$1,099,950Active3 beds 3 baths2,901 sq. ft.2450 Bellevue Ter, WestLinn, OR 97068
MLS# 434111793Listed by: KELLER WILLIAMS REALTY PORTLAND PREMIERE - New
 $6,895,000Active6 beds 8 baths8,077 sq. ft.
$6,895,000Active6 beds 8 baths8,077 sq. ft.18418 Old River Lndg, LakeOswego, OR 97034
MLS# 307744421Listed by: PREMIERE PROPERTY GROUP, LLC - Open Sun, 1 to 3pmNew
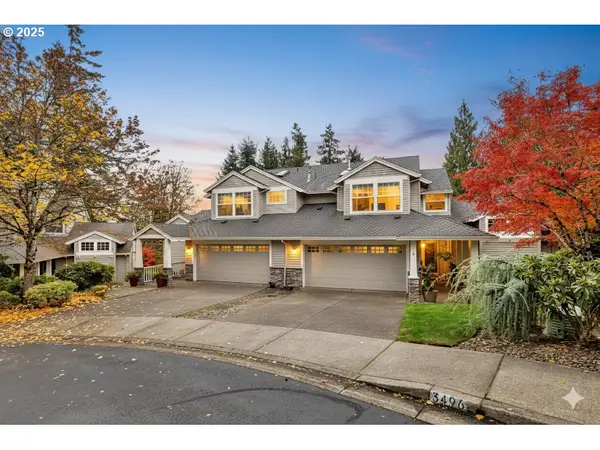 $725,000Active3 beds 4 baths2,141 sq. ft.
$725,000Active3 beds 4 baths2,141 sq. ft.3496 Chaparrel Loop, WestLinn, OR 97068
MLS# 257824551Listed by: KELLER WILLIAMS PDX CENTRAL - New
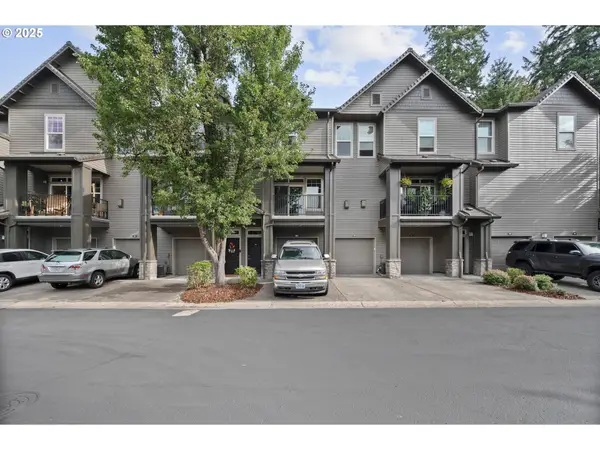 $324,900Active2 beds 3 baths1,321 sq. ft.
$324,900Active2 beds 3 baths1,321 sq. ft.850 Springtree Ln, WestLinn, OR 97068
MLS# 403504372Listed by: REAL ESTATE PERFORMANCE GROUP - New
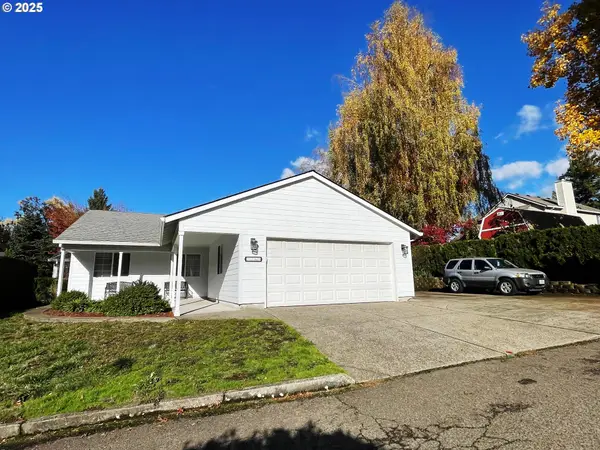 $529,999Active3 beds 2 baths1,265 sq. ft.
$529,999Active3 beds 2 baths1,265 sq. ft.1765 Ostman Rd, WestLinn, OR 97068
MLS# 114958930Listed by: MORE REALTY 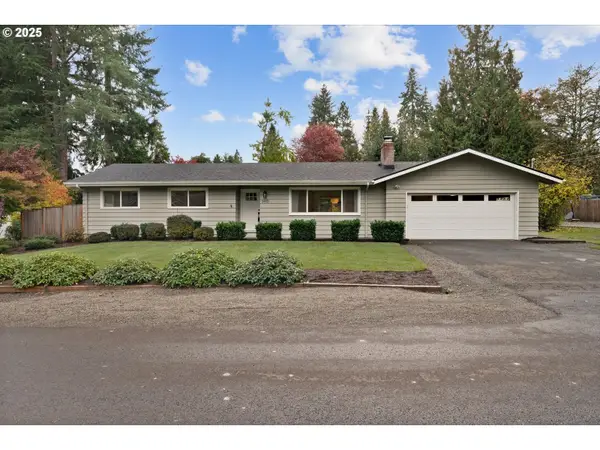 $699,900Pending3 beds 2 baths1,394 sq. ft.
$699,900Pending3 beds 2 baths1,394 sq. ft.3910 Calaroga Cir, WestLinn, OR 97068
MLS# 572927935Listed by: ROBBINS REALTY GROUP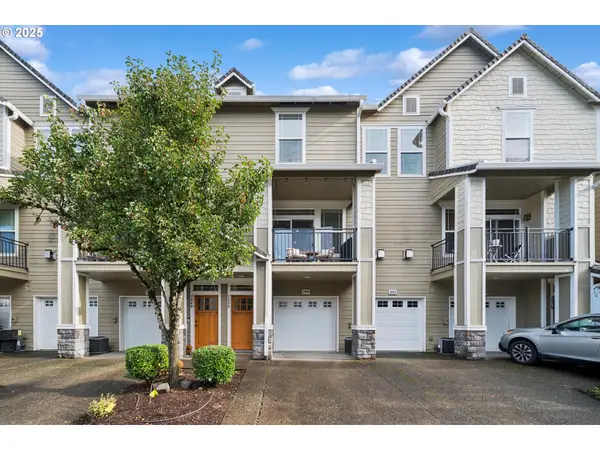 $399,900Active2 beds 3 baths1,418 sq. ft.
$399,900Active2 beds 3 baths1,418 sq. ft.3850 Summerlinn Dr, WestLinn, OR 97068
MLS# 749655303Listed by: ELEETE REAL ESTATE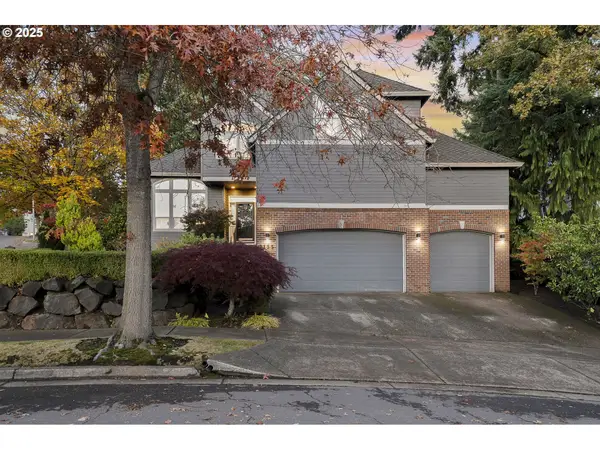 $899,000Pending4 beds 3 baths2,954 sq. ft.
$899,000Pending4 beds 3 baths2,954 sq. ft.2155 Alpine Dr, WestLinn, OR 97068
MLS# 375501578Listed by: HUSTLE & HEART HOMES
