5146 Gregory Ct, West Linn, OR 97068
Local realty services provided by:Better Homes and Gardens Real Estate Equinox
5146 Gregory Ct,Westlinn, OR 97068
$1,250,000
- 4 Beds
- 4 Baths
- 4,008 sq. ft.
- Single family
- Pending
Listed by:nick shivers
Office:keller williams pdx central
MLS#:625256258
Source:PORTLAND
Price summary
- Price:$1,250,000
- Price per sq. ft.:$311.88
- Monthly HOA dues:$14.58
About this home
Located at the end of a quiet cul-de-sac on a beautiful, tree-lined street with mature landscaping, this 4-bedroom, 3.5-bath home offers 4,000 sq ft of thoughtfully designed living space in one of West Linn’s most desirable neighborhoods. Step into a vaulted entryway that immediately sets a welcoming tone. To one side, you'll find the formal living room with fireplace, perfect for quiet mornings or evening conversations. Opposite is the formal dining room, ready for holiday gatherings and special dinners. Beyond the entry, a hallway leads to a main-level office with an adjacent full bath, ideal for a guest suite, private workspace, or multi-generational living. On the other side of the home, the space opens up to the kitchen and family room—the heart of daily life. The kitchen features both a butler’s pantry with wine fridge and a walk-in pantry, offering exceptional storage and functionality. The family room includes a casual dining area and flows seamlessly to the backyard, creating an ideal space for connection and everyday living. Upstairs, you’ll find four generous bedrooms, including an oversized primary suite featuring a fireplace, walk-in closet, and a spa-like bathroom with soaking tub and separate shower. A large bonus room wired for surround sound completes the upper level—perfect for movie nights, play, or creative projects. The backyard is a true extension of the living space, designed for year-round enjoyment. A spacious patio, built-in gas fireplace, and serene natural backdrop make it perfect for entertaining, relaxing, or simply enjoying the regular visits from local wildlife. Recent 2025 updates include new furnaces, new air conditioning, and fresh interior and exterior paint. Additional features: 3-car garage, central vacuum system, and a peaceful setting in an established neighborhood known for its charm and mature landscaping. This home checks all the boxes!
Contact an agent
Home facts
- Year built:2005
- Listing ID #:625256258
- Added:35 day(s) ago
- Updated:September 24, 2025 at 05:18 PM
Rooms and interior
- Bedrooms:4
- Total bathrooms:4
- Full bathrooms:3
- Half bathrooms:1
- Living area:4,008 sq. ft.
Heating and cooling
- Cooling:Central Air
- Heating:Forced Air
Structure and exterior
- Roof:Composition
- Year built:2005
- Building area:4,008 sq. ft.
Schools
- High school:West Linn
- Middle school:Rosemont Ridge
- Elementary school:Bolton
Utilities
- Water:Public Water
- Sewer:Public Sewer
Finances and disclosures
- Price:$1,250,000
- Price per sq. ft.:$311.88
- Tax amount:$17,057 (2024)
New listings near 5146 Gregory Ct
- Open Sat, 10am to 12pmNew
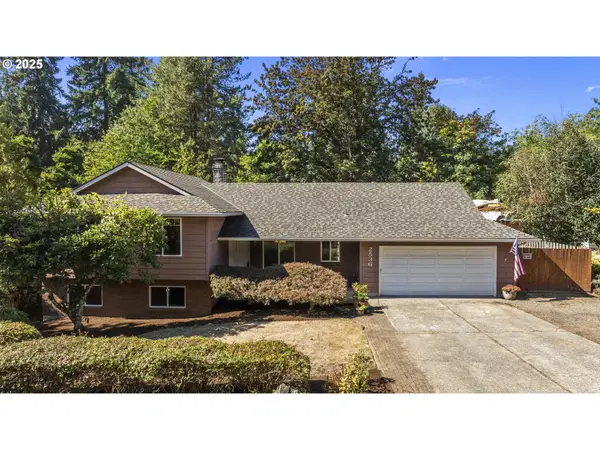 $579,000Active4 beds 3 baths2,127 sq. ft.
$579,000Active4 beds 3 baths2,127 sq. ft.2536 Debok Rd, WestLinn, OR 97068
MLS# 167936783Listed by: SOLDERA PROPERTIES, INC - Open Sat, 1:30 to 3:30pmNew
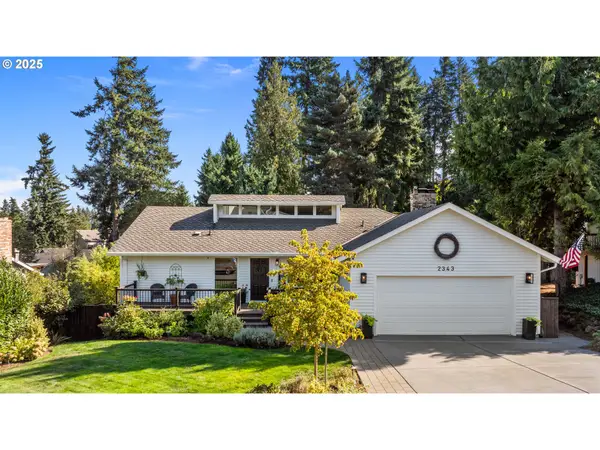 $949,000Active4 beds 3 baths2,872 sq. ft.
$949,000Active4 beds 3 baths2,872 sq. ft.2343 Appaloosa Way, WestLinn, OR 97068
MLS# 234343879Listed by: SOLDERA PROPERTIES, INC - Open Sat, 1 to 4pmNew
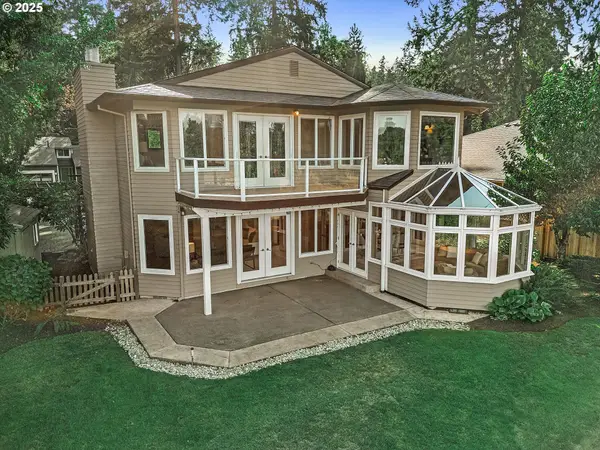 $1,500,000Active5 beds 3 baths3,375 sq. ft.
$1,500,000Active5 beds 3 baths3,375 sq. ft.5687 River St, WestLinn, OR 97068
MLS# 688881626Listed by: HOMESMART REALTY GROUP 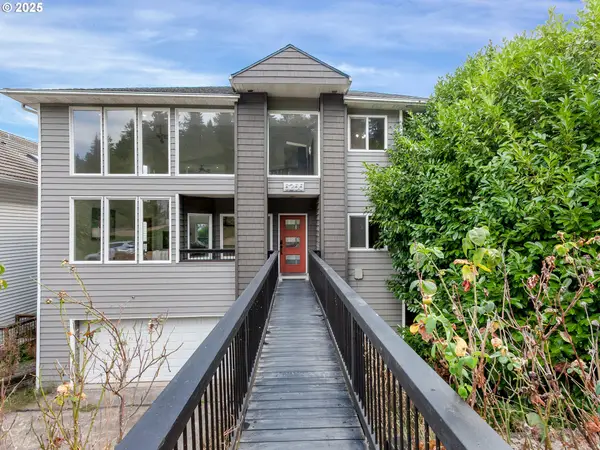 $749,000Pending4 beds 3 baths3,979 sq. ft.
$749,000Pending4 beds 3 baths3,979 sq. ft.6255 Barlow St, WestLinn, OR 97068
MLS# 445877465Listed by: OREGON FIRST- New
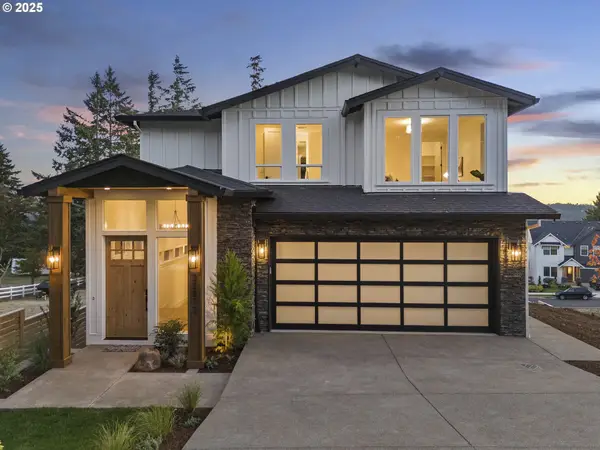 $1,799,000Active5 beds 4 baths4,704 sq. ft.
$1,799,000Active5 beds 4 baths4,704 sq. ft.22872 Weatherhill Rd, WestLinn, OR 97068
MLS# 321220309Listed by: LUXE FORBES GLOBAL PROPERTIES - New
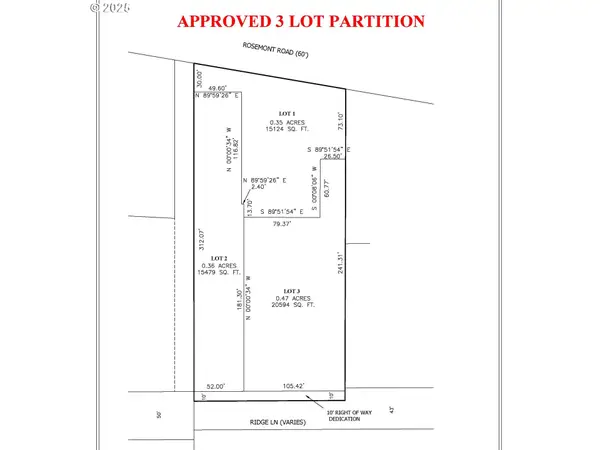 $1,600,000Active1.3 Acres
$1,600,000Active1.3 Acres1470 Rosemont Rd, WestLinn, OR 97068
MLS# 233337015Listed by: MORE REALTY - New
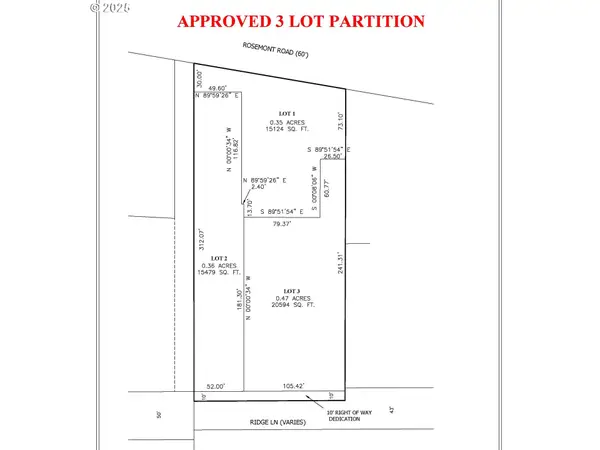 $1,600,000Active4 beds 3 baths2,958 sq. ft.
$1,600,000Active4 beds 3 baths2,958 sq. ft.1470 Rosemont Rd, WestLinn, OR 97068
MLS# 344062704Listed by: MORE REALTY - New
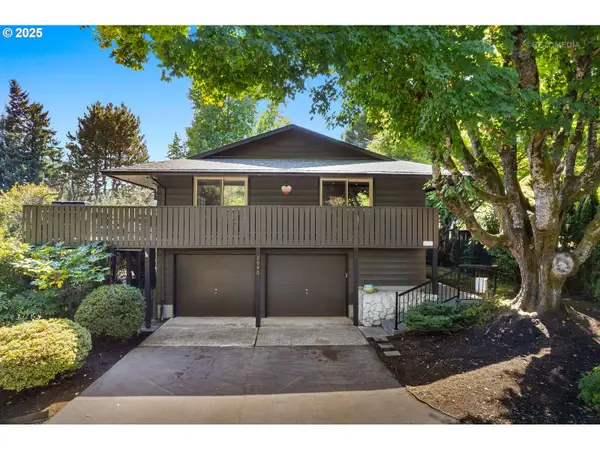 $790,000Active4 beds 3 baths2,506 sq. ft.
$790,000Active4 beds 3 baths2,506 sq. ft.2090 Valley View Dr, WestLinn, OR 97068
MLS# 763007704Listed by: WINDERMERE REALTY TRUST - Open Sun, 2 to 4pmNew
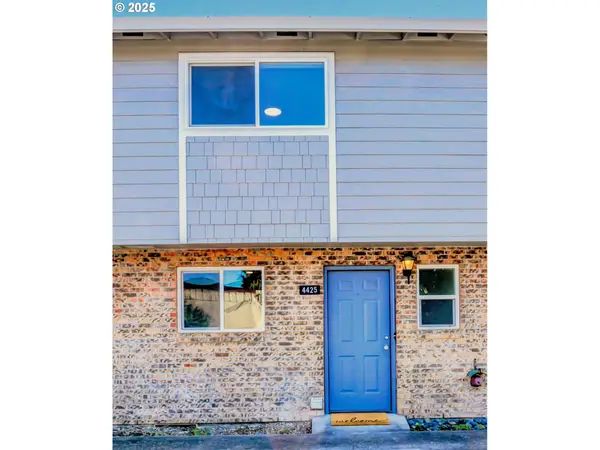 $292,500Active2 beds 2 baths1,120 sq. ft.
$292,500Active2 beds 2 baths1,120 sq. ft.4425 Cornwall St #7, WestLinn, OR 97068
MLS# 271829377Listed by: BRENTANO REALTY, LLC - New
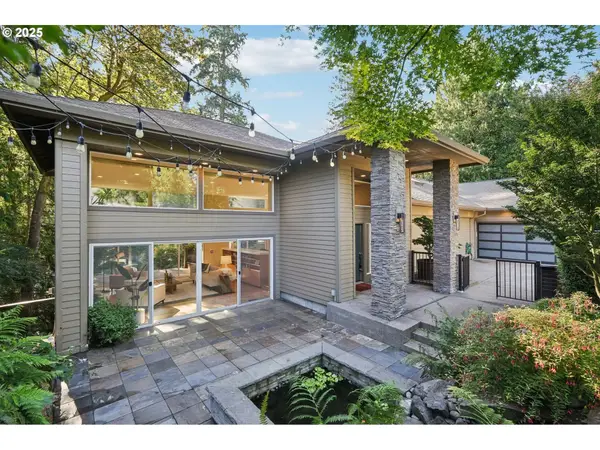 $1,195,000Active3 beds 4 baths3,218 sq. ft.
$1,195,000Active3 beds 4 baths3,218 sq. ft.4400 Calaroga Dr, WestLinn, OR 97068
MLS# 739773450Listed by: REGER HOMES, LLC
