3420 Sonny, White City, OR 97503
Local realty services provided by:Better Homes and Gardens Real Estate Equinox
3420 Sonny,White City, OR 97503
$268,000
- 3 Beds
- 2 Baths
- 1,512 sq. ft.
- Single family
- Active
Listed by: katherine j weston5418404938
Office: john l. scott medford
MLS#:220197199
Source:OR_SOMLS
Price summary
- Price:$268,000
- Price per sq. ft.:$177.25
About this home
Back on Market at no fault of property! Absolute pride in ownership that really shows in the 3-bedroom 1.5 bath tri level townhome with single garage. You will be amazed to find that the middle floor living has balcony decks both front and back of the spacious home. Open concept brings inviting time with loved ones, and low maintenance for the convenience's. The living dining and kitchen area's are open and roomy bringing natural lighting, ample storage closets, cabinets and good amount of countertops in the kitchen. The eating bar is great! There is a cozy ½ bath on the main mid-level, and the 2 upper unit bedrooms share a full-size bath, both hosting nice size closets and windows to take in the mountainous southern Oregon views. The main floor has a 3rd bedroom that can also be a hobby/ home gym or storage if preferred and a small courtyard for pets/garden etc. This is a home you won't want to miss! (No HOA's!)
Contact an agent
Home facts
- Year built:2005
- Listing ID #:220197199
- Added:282 day(s) ago
- Updated:December 18, 2025 at 03:46 PM
Rooms and interior
- Bedrooms:3
- Total bathrooms:2
- Full bathrooms:1
- Half bathrooms:1
- Living area:1,512 sq. ft.
Heating and cooling
- Cooling:Central Air
- Heating:Forced Air, Natural Gas
Structure and exterior
- Roof:Composition
- Year built:2005
- Building area:1,512 sq. ft.
- Lot area:0.03 Acres
Utilities
- Water:Public
- Sewer:Public Sewer
Finances and disclosures
- Price:$268,000
- Price per sq. ft.:$177.25
- Tax amount:$1,699 (2024)
New listings near 3420 Sonny
- New
 $355,000Active3 beds 2 baths1,332 sq. ft.
$355,000Active3 beds 2 baths1,332 sq. ft.13355 Weowna, White City, OR 97503
MLS# 220212944Listed by: RE/MAX INTEGRITY - New
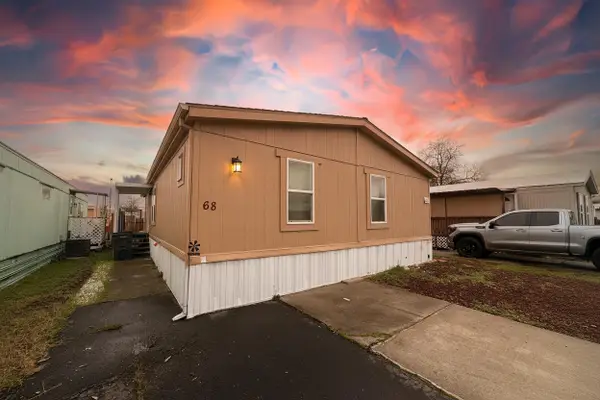 $94,000Active3 beds 2 baths1,080 sq. ft.
$94,000Active3 beds 2 baths1,080 sq. ft.2622 Falcon, White City, OR 97503
MLS# 220212813Listed by: RE/MAX INTEGRITY - New
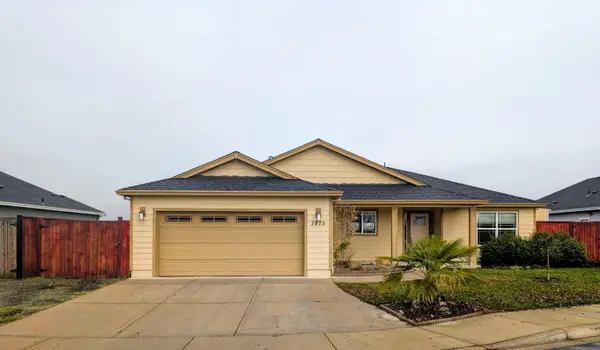 $484,900Active3 beds 2 baths1,598 sq. ft.
$484,900Active3 beds 2 baths1,598 sq. ft.3973 Cole, White City, OR 97503
MLS# 220212794Listed by: RE/MAX PLATINUM - New
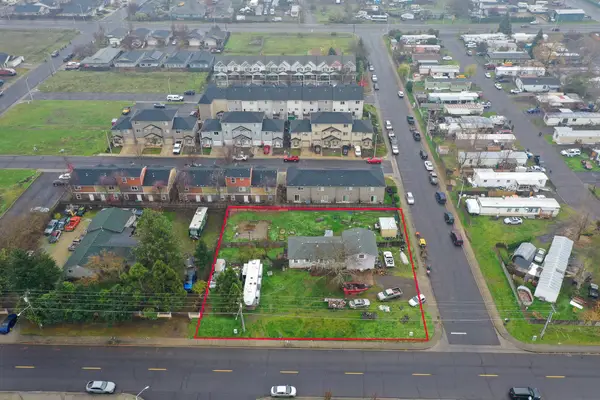 $550,000Active3 beds 2 baths2,096 sq. ft.
$550,000Active3 beds 2 baths2,096 sq. ft.3400 Avenue C, White City, OR 97503
MLS# 220212795Listed by: RE/MAX PLATINUM 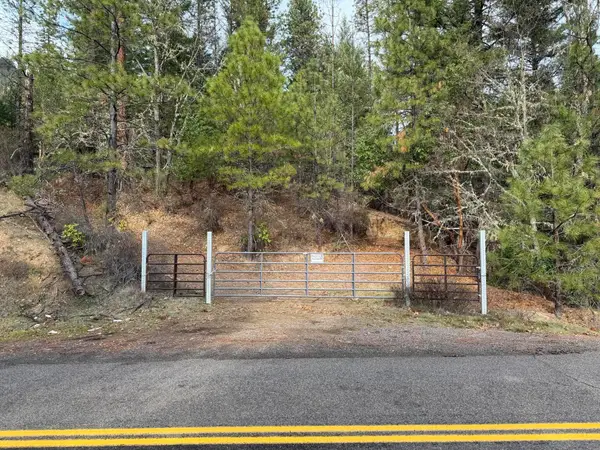 $108,900Active3.6 Acres
$108,900Active3.6 Acres0 E Evans Creek, White City, OR 97503
MLS# 220212694Listed by: COLDWELL BANKER HOLMAN PREMIER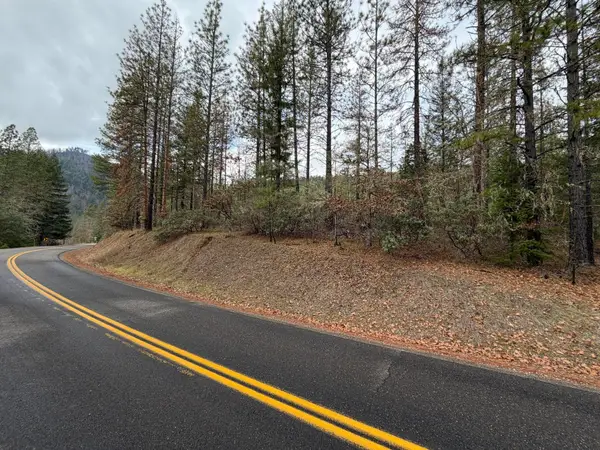 $108,900Active4.36 Acres
$108,900Active4.36 Acres0 E Evans Creek, White City, OR 97503
MLS# 220212696Listed by: COLDWELL BANKER HOLMAN PREMIER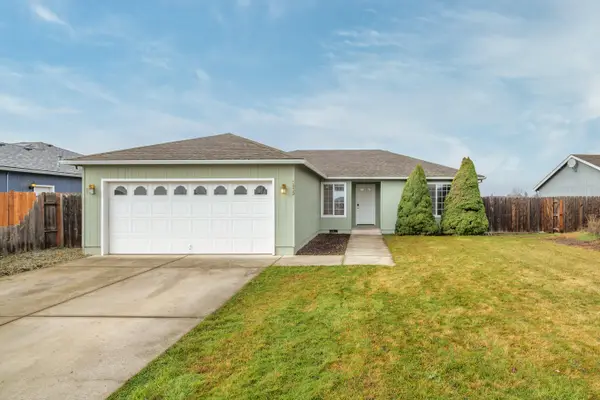 $325,000Active3 beds 2 baths1,209 sq. ft.
$325,000Active3 beds 2 baths1,209 sq. ft.7973 Isabella, White City, OR 97503
MLS# 220212616Listed by: JOHN L. SCOTT MEDFORD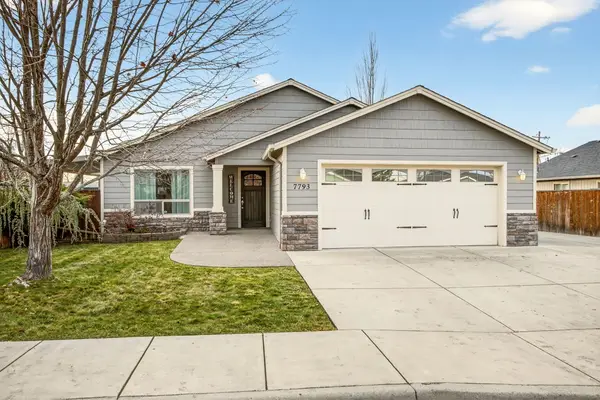 $410,000Pending3 beds 2 baths1,338 sq. ft.
$410,000Pending3 beds 2 baths1,338 sq. ft.7793 Fallbrook, White City, OR 97503
MLS# 220212606Listed by: WINDERMERE VAN VLEET & ASSOCIATES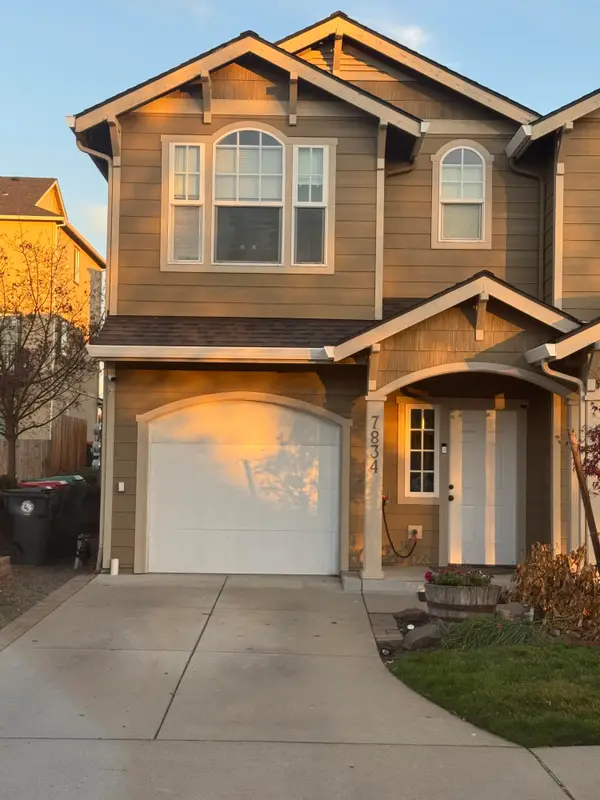 $295,000Active3 beds 3 baths1,526 sq. ft.
$295,000Active3 beds 3 baths1,526 sq. ft.7834 Phaedra, White City, OR 97503
MLS# 220212330Listed by: MORE REALTY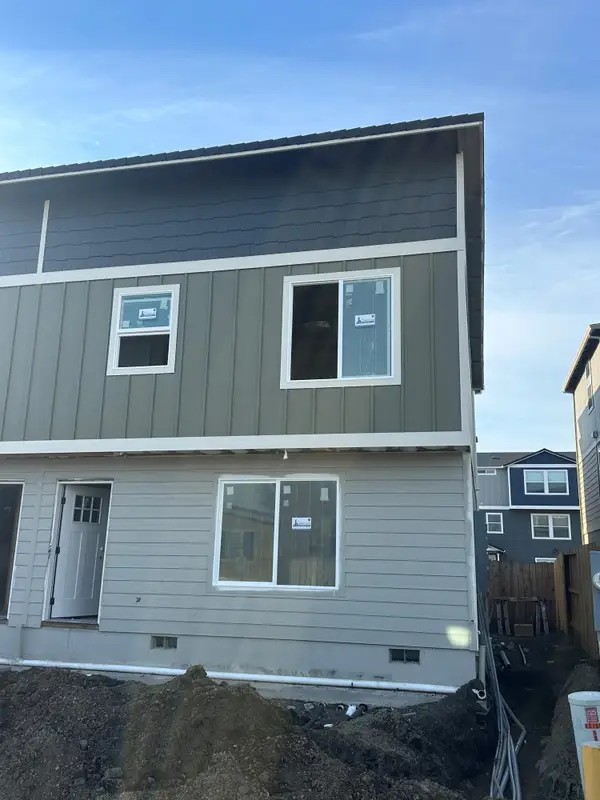 $309,900Active2 beds 2 baths1,053 sq. ft.
$309,900Active2 beds 2 baths1,053 sq. ft.7871 Houston, White City, OR 97503
MLS# 220212543Listed by: JOHN L. SCOTT MEDFORD
