3432 Sonny, White City, OR 97503
Local realty services provided by:Better Homes and Gardens Real Estate Equinox
3432 Sonny,White City, OR 97503
$269,000
- 3 Beds
- 2 Baths
- 1,512 sq. ft.
- Single family
- Pending
Listed by: kelli hokinson, michelle c lewis541-261-1004
Office: re/max integrity
MLS#:220203581
Source:OR_SOMLS
Price summary
- Price:$269,000
- Price per sq. ft.:$177.91
About this home
Fantastic townhome located in a great neighborhood. This three story townhome has a convenient ground floor entry and features 3 bedrooms, 1.5
bathrooms, laminate flooring, approx 1512 sq ft and open floor plan. Spacious kitchen offers a breakfast bar, glass top range/oven, microwave, appliances and window to overlook the backyard and views. Living room has a ceiling fan and is open to the dining area and kitchen. The third floor has two large bedrooms with ceiling fans that share a jack and jill bathroom that features a double vanity, tub/shower and linen storage. The laundry space is conveniently located upstairs with the two main bedrooms. The third bedroom is located on the ground floor with access to the
backyard. Great backyard offers an extended patio, artificial lawn, and fencing. Enjoy the covered front and back decks and great views. Attached one car garage. Move-in ready.
Contact an agent
Home facts
- Year built:2005
- Listing ID #:220203581
- Added:191 day(s) ago
- Updated:December 17, 2025 at 10:04 AM
Rooms and interior
- Bedrooms:3
- Total bathrooms:2
- Full bathrooms:1
- Half bathrooms:1
- Living area:1,512 sq. ft.
Heating and cooling
- Cooling:Central Air
- Heating:Electric, Forced Air, Heat Pump
Structure and exterior
- Roof:Composition
- Year built:2005
- Building area:1,512 sq. ft.
- Lot area:0.03 Acres
Utilities
- Water:Public
- Sewer:Public Sewer
Finances and disclosures
- Price:$269,000
- Price per sq. ft.:$177.91
- Tax amount:$1,699 (2024)
New listings near 3432 Sonny
- New
 $355,000Active3 beds 2 baths1,332 sq. ft.
$355,000Active3 beds 2 baths1,332 sq. ft.13355 Weowna, White City, OR 97503
MLS# 220212944Listed by: RE/MAX INTEGRITY - New
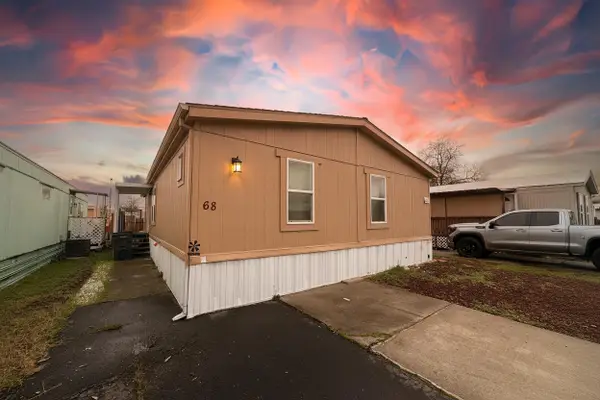 $94,000Active3 beds 2 baths1,080 sq. ft.
$94,000Active3 beds 2 baths1,080 sq. ft.2622 Falcon, White City, OR 97503
MLS# 220212813Listed by: RE/MAX INTEGRITY - New
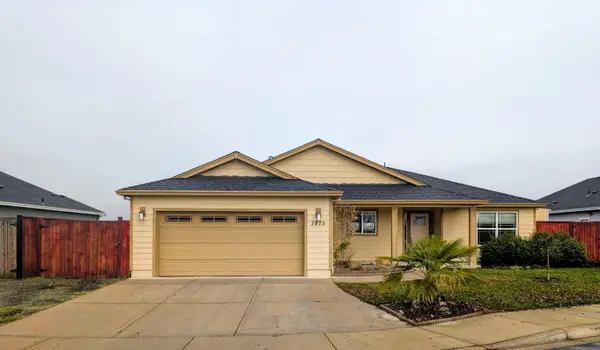 $484,900Active3 beds 2 baths1,598 sq. ft.
$484,900Active3 beds 2 baths1,598 sq. ft.3973 Cole, White City, OR 97503
MLS# 220212794Listed by: RE/MAX PLATINUM - New
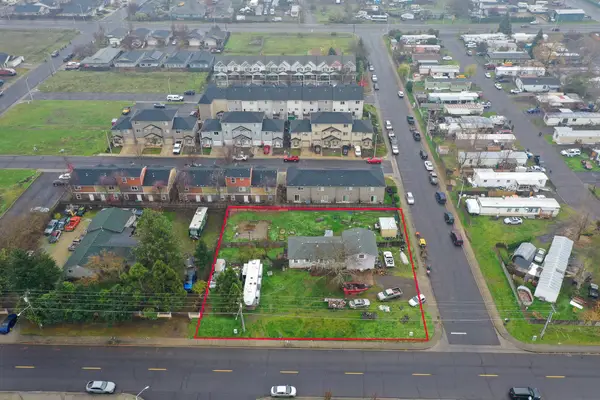 $550,000Active3 beds 2 baths2,096 sq. ft.
$550,000Active3 beds 2 baths2,096 sq. ft.3400 Avenue C, White City, OR 97503
MLS# 220212795Listed by: RE/MAX PLATINUM 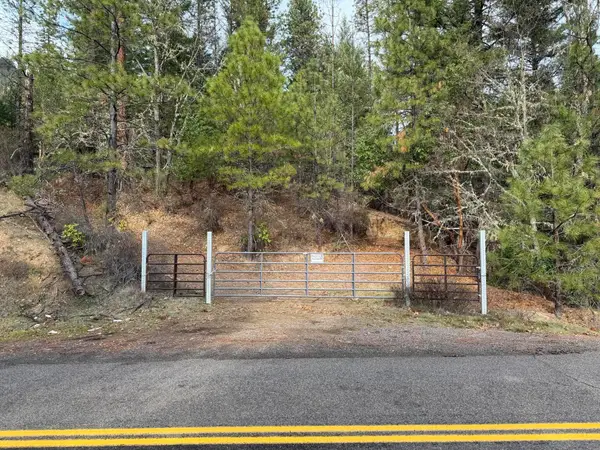 $108,900Active3.6 Acres
$108,900Active3.6 Acres0 E Evans Creek, White City, OR 97503
MLS# 220212694Listed by: COLDWELL BANKER HOLMAN PREMIER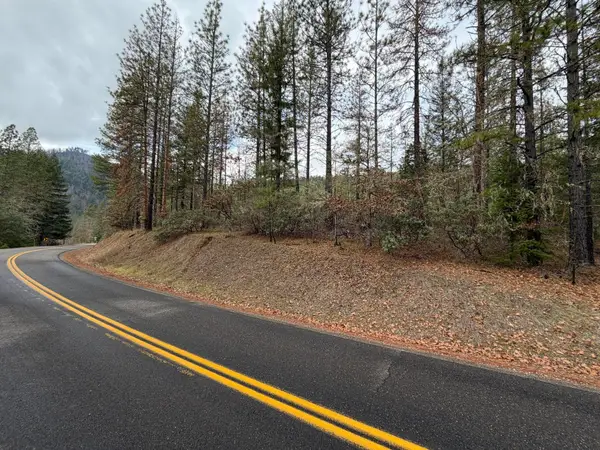 $108,900Active4.36 Acres
$108,900Active4.36 Acres0 E Evans Creek, White City, OR 97503
MLS# 220212696Listed by: COLDWELL BANKER HOLMAN PREMIER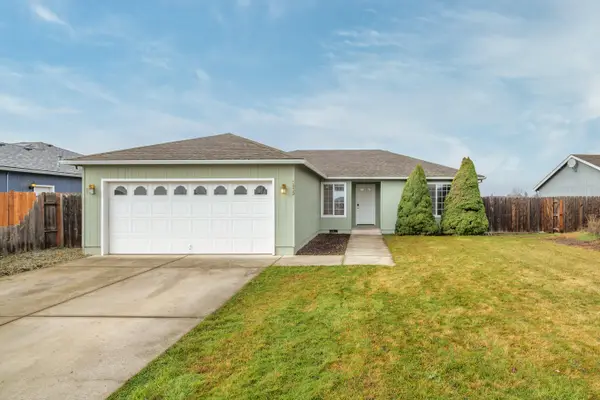 $325,000Active3 beds 2 baths1,209 sq. ft.
$325,000Active3 beds 2 baths1,209 sq. ft.7973 Isabella, White City, OR 97503
MLS# 220212616Listed by: JOHN L. SCOTT MEDFORD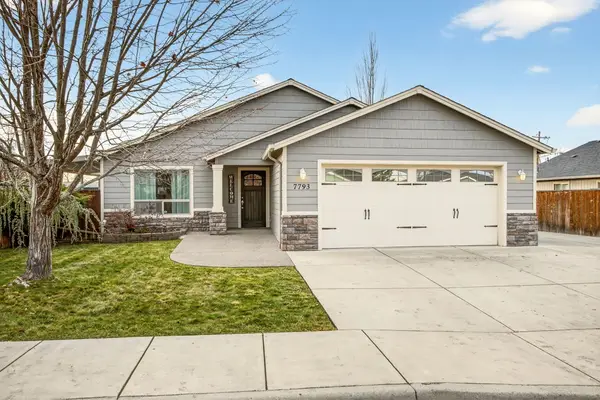 $410,000Pending3 beds 2 baths1,338 sq. ft.
$410,000Pending3 beds 2 baths1,338 sq. ft.7793 Fallbrook, White City, OR 97503
MLS# 220212606Listed by: WINDERMERE VAN VLEET & ASSOCIATES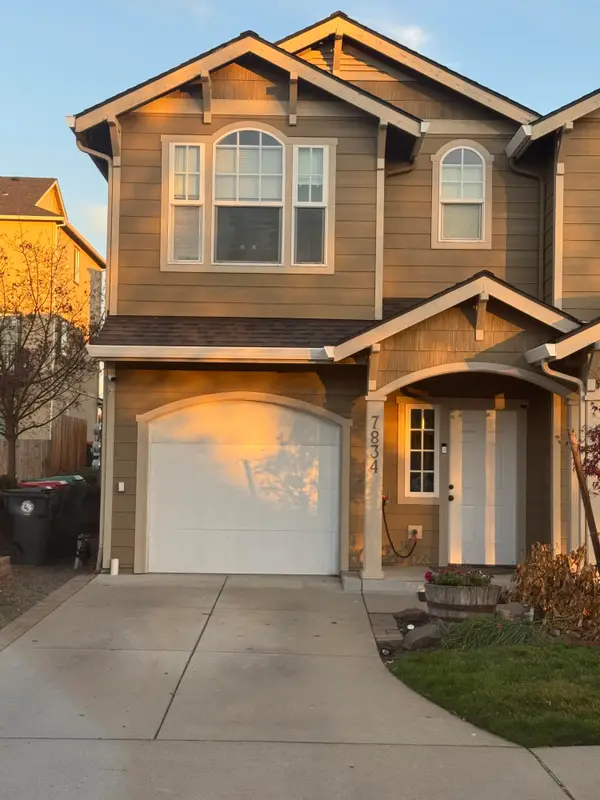 $295,000Active3 beds 3 baths1,526 sq. ft.
$295,000Active3 beds 3 baths1,526 sq. ft.7834 Phaedra, White City, OR 97503
MLS# 220212330Listed by: MORE REALTY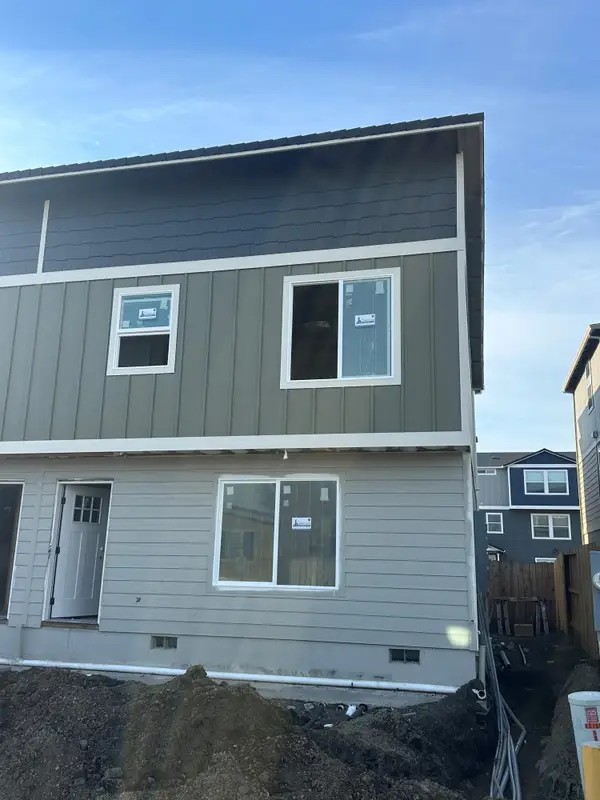 $309,900Active2 beds 2 baths1,053 sq. ft.
$309,900Active2 beds 2 baths1,053 sq. ft.7871 Houston, White City, OR 97503
MLS# 220212543Listed by: JOHN L. SCOTT MEDFORD
