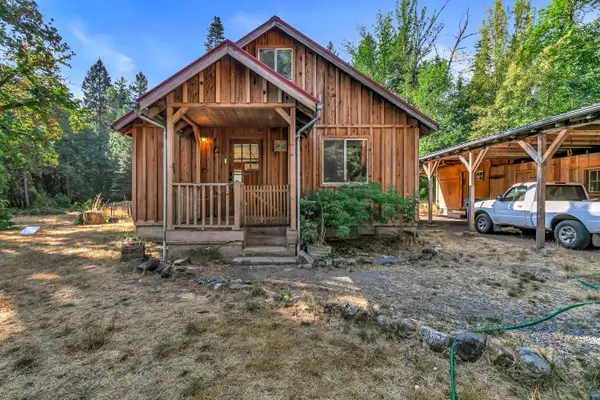3762 Agate Meadows, White City, OR 97503
Local realty services provided by:Better Homes and Gardens Real Estate Equinox
3762 Agate Meadows,White City, OR 97503
$425,000
- 3 Beds
- 2 Baths
- 1,641 sq. ft.
- Single family
- Pending
Listed by:jordan kramer
Office:john l. scott medford
MLS#:220203140
Source:OR_SOMLS
Price summary
- Price:$425,000
- Price per sq. ft.:$258.99
About this home
Introducing brand new 2025 high-end construction - built with pride by Bob Fellows Construction, a trusted builder with 30+ years of excellence in our valley. This remarkable property boasts too many upgrades to list. Step inside & enjoy 9ft ceilings throughout. Split bedroom floor plan offers privacy, w/2 bedrooms & 1 bathroom up front & a luxurious primary suite w/incredible bathroom in the back. Upgraded vinyl plank flooring throughout the entry, kitchen, & dining area, complimented by tile in the bathrooms & laundry room, & carpet in bedrooms. The kitchen is a chef's dream, featuring quartzite countertops, huge island, custom cabinets w/soft close, SS whirlpool appliances w/a natural gas oven, upgraded lighting, including under & over cabinet lighting. The primary suite is a sanctuary w/coffered ceilings & a spa-like bathroom w/gorgeous tile, walk-in tile shower, walk-in closet, extra cabinets, +more. Fully fenced & landscaped w/2-car garage. MUST TOUR! Est completion 10/31/2025.
Contact an agent
Home facts
- Year built:2025
- Listing ID #:220203140
- Added:114 day(s) ago
- Updated:September 26, 2025 at 07:31 AM
Rooms and interior
- Bedrooms:3
- Total bathrooms:2
- Full bathrooms:2
- Living area:1,641 sq. ft.
Heating and cooling
- Cooling:Central Air
- Heating:Forced Air
Structure and exterior
- Roof:Composition
- Year built:2025
- Building area:1,641 sq. ft.
- Lot area:0.26 Acres
Utilities
- Water:Public
- Sewer:Public Sewer
Finances and disclosures
- Price:$425,000
- Price per sq. ft.:$258.99
- Tax amount:$869 (2024)
New listings near 3762 Agate Meadows
- New
 $370,000Active3 beds 2 baths1,302 sq. ft.
$370,000Active3 beds 2 baths1,302 sq. ft.710 Gracies, White City, OR 97503
MLS# 220209750Listed by: MORE REALTY - New
 $355,000Active3 beds 2 baths1,430 sq. ft.
$355,000Active3 beds 2 baths1,430 sq. ft.8242 Kestrel, White City, OR 97503
MLS# 220209753Listed by: MORE REALTY  $399,000Pending4 beds 3 baths1,691 sq. ft.
$399,000Pending4 beds 3 baths1,691 sq. ft.3717 Amelia, White City, OR 97503
MLS# 220209404Listed by: JOHN L. SCOTT MEDFORD- New
 $350,000Active3 beds 2 baths1,336 sq. ft.
$350,000Active3 beds 2 baths1,336 sq. ft.3885 Avenue C, White City, OR 97503
MLS# 220209357Listed by: EXP REALTY, LLC  $360,000Pending3 beds 2 baths1,451 sq. ft.
$360,000Pending3 beds 2 baths1,451 sq. ft.8390 Kyra, White City, OR 97503
MLS# 220209360Listed by: RE/MAX INTEGRITY- New
 $350,000Active1 beds 1 baths687 sq. ft.
$350,000Active1 beds 1 baths687 sq. ft.21875 E Evans Creek, White City, OR 97503
MLS# 220209346Listed by: JOHN L. SCOTT MEDFORD - New
 $259,900Active2 beds 3 baths1,015 sq. ft.
$259,900Active2 beds 3 baths1,015 sq. ft.7879 Houston, White City, OR 97503
MLS# 220209315Listed by: WINDERMERE VAN VLEET & ASSOC2 - Open Sat, 1 to 3pmNew
 $320,000Active3 beds 3 baths1,527 sq. ft.
$320,000Active3 beds 3 baths1,527 sq. ft.7880 Phaedra, White City, OR 97503
MLS# 220209252Listed by: WINDERMERE VAN VLEET & ASSOC2  $314,900Pending3 beds 2 baths1,040 sq. ft.
$314,900Pending3 beds 2 baths1,040 sq. ft.3061 Village, White City, OR 97503
MLS# 220209033Listed by: JOHN L. SCOTT MEDFORD $119,900Active2 beds 2 baths1,296 sq. ft.
$119,900Active2 beds 2 baths1,296 sq. ft.3501 Avenue C, White City, OR 97503
MLS# 220208949Listed by: EXP REALTY, LLC
