31081 SW Country View Ln, Wilsonville, OR 97070
Local realty services provided by:Better Homes and Gardens Real Estate Realty Partners
Listed by:katie hale
Office:premiere property group, llc.
MLS#:785000924
Source:PORTLAND
Price summary
- Price:$865,000
- Price per sq. ft.:$408.02
- Monthly HOA dues:$179
About this home
WOW, an absolutely wonderful one level custom built home in the exceptional Charbonneau community of Wilsonville. This peaceful 3 bedroom, 2 bath home with courtyard & covered approach to front door meets a beautiful high ceiling entry leading to formal living room with gas fireplace & vaulted ceiling, formal dining room, kitchen/family room combo great for family connection, pantry & nook, large primary suite with walk-in closet, jetta tub & walk-in shower…one of the bedrooms has built-ins & a desk, ideal for an office. Lots of storage over 3 car garage & house, newer Trane furnace/AC with complete air filtration system, newer hot water tank, roof & exterior paint in perfect shape, newer triple pane windows, side & backyard fenced, water feature off large patio, terrific floral yard visited by hummingbirds, new grass & revitalized sprinkler system, side yard garden, & several extra special historical features including bronze gate. This amazing property is move in ready & could be your home, very sweet home! Plus... Charbonneau amenities, accessible by all home owners, include... Golf Club hosting three 9 hole courses, pro shop, market cafe. Sports Center with tennis & pickleball courts. Club House with lounge, pool table, ping pong, shuffle board, card & board games & connects to the Pavilion with an outdoor kitchen... both host events and also available for private parties. Activity Center houses administrative office, library, gathering areas for events & meetings, a dance studio, yoga studio, hobby rooms, a state of the art fitness center, etc. Charbonneau's private marina on the Willamette River has boat slips, kayak, canoe & paddle board storage for lease. RV Yard. Edith Green Park includes fenced dog park, sport court, Bocce ball, benches & picnic tables. Seller's home has a pool 1/2 block away & access to 3 others. Get pre-approved, Call your agent & COME TOUR! (Go to www.CharbonneauCountyClub.com & see details of what's for you now & into the future!)
Contact an agent
Home facts
- Year built:1991
- Listing ID #:785000924
- Added:45 day(s) ago
- Updated:October 10, 2025 at 12:19 AM
Rooms and interior
- Bedrooms:3
- Total bathrooms:2
- Full bathrooms:2
- Living area:2,120 sq. ft.
Heating and cooling
- Cooling:Central Air
- Heating:Forced Air
Structure and exterior
- Roof:Composition, Shingle
- Year built:1991
- Building area:2,120 sq. ft.
- Lot area:0.19 Acres
Schools
- High school:Canby
- Middle school:Baker Prairie
- Elementary school:Eccles
Utilities
- Water:Public Water
- Sewer:Public Sewer
Finances and disclosures
- Price:$865,000
- Price per sq. ft.:$408.02
- Tax amount:$7,713 (2024)
New listings near 31081 SW Country View Ln
- New
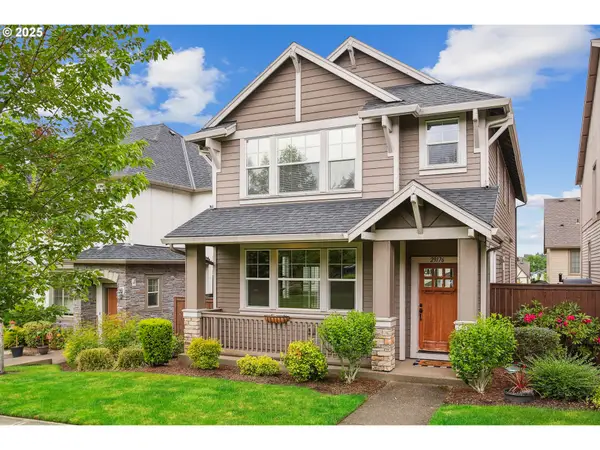 $599,000Active4 beds 3 baths2,518 sq. ft.
$599,000Active4 beds 3 baths2,518 sq. ft.29176 SW Costa Cir, Wilsonville, OR 97070
MLS# 509101564Listed by: WORKS REAL ESTATE - Open Sat, 1 to 3pmNew
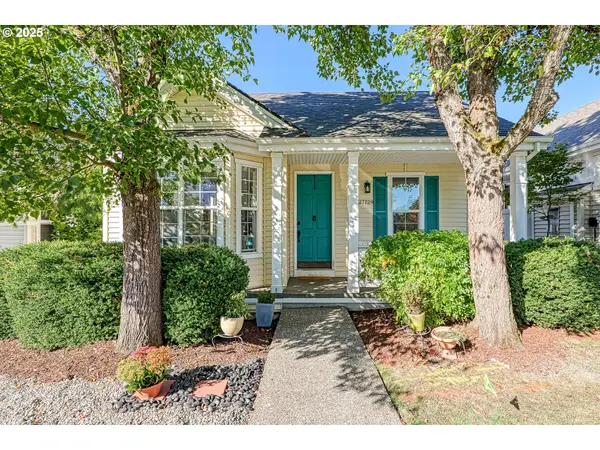 $459,900Active3 beds 2 baths1,250 sq. ft.
$459,900Active3 beds 2 baths1,250 sq. ft.27129 SW Aden Ave, Wilsonville, OR 97070
MLS# 500880919Listed by: KELLER WILLIAMS REALTY PORTLAND PREMIERE - New
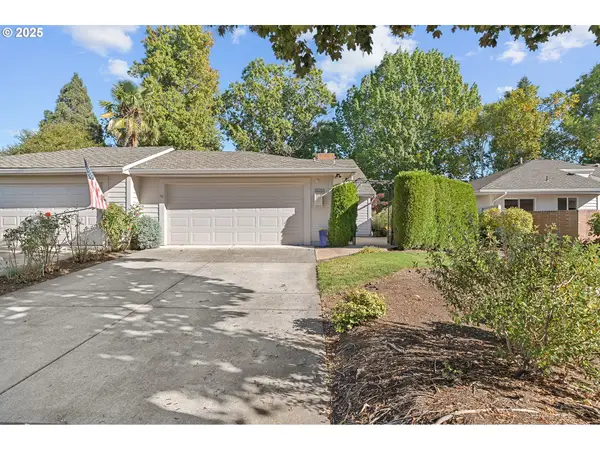 $769,000Active2 beds 2 baths1,857 sq. ft.
$769,000Active2 beds 2 baths1,857 sq. ft.32215 SW East Lake Pt, Wilsonville, OR 97070
MLS# 609120229Listed by: CASCADE HASSON SOTHEBY'S INTERNATIONAL REALTY  $899,900Pending4 beds 3 baths2,532 sq. ft.
$899,900Pending4 beds 3 baths2,532 sq. ft.27223 SW Vista Ridge Ln, Wilsonville, OR 97070
MLS# 783451033Listed by: STONE BRIDGE REALTY, INC $1,118,000Pending5 beds 3 baths3,599 sq. ft.
$1,118,000Pending5 beds 3 baths3,599 sq. ft.7476 SW Woodbury Loop, Wilsonville, OR 97070
MLS# 751727709Listed by: STONE BRIDGE REALTY, INC- Open Sat, 11am to 1pmNew
 $529,900Active3 beds 3 baths1,496 sq. ft.
$529,900Active3 beds 3 baths1,496 sq. ft.10584 SW Coleman Loop S, Wilsonville, OR 97070
MLS# 644462451Listed by: REAL BROKER - New
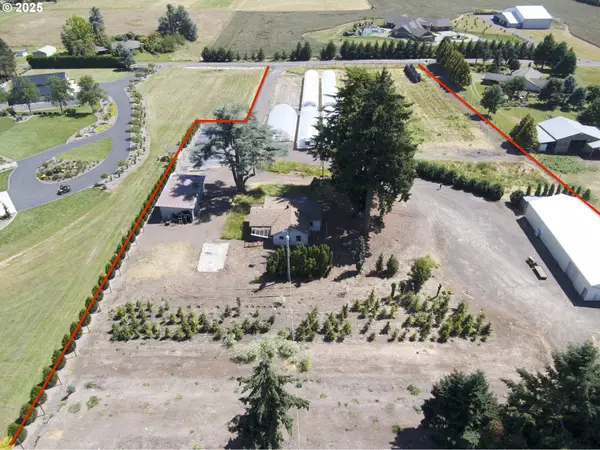 $699,999Active3 beds 1 baths1,468 sq. ft.
$699,999Active3 beds 1 baths1,468 sq. ft.6205 SW Briar Patch Ln, Wilsonville, OR 97070
MLS# 120245781Listed by: KELLER WILLIAMS REALTY - New
 $320,000Active1 beds 2 baths750 sq. ft.
$320,000Active1 beds 2 baths750 sq. ft.8515 SW Curry Dr #D, Wilsonville, OR 97070
MLS# 360781776Listed by: RE/MAX EQUITY GROUP 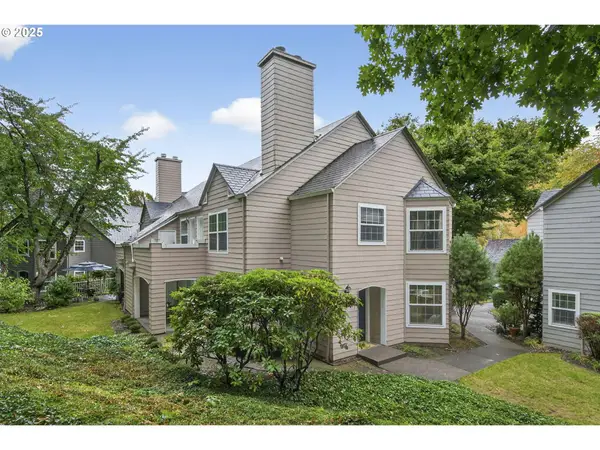 $359,900Pending2 beds 2 baths1,054 sq. ft.
$359,900Pending2 beds 2 baths1,054 sq. ft.8410 SW Curry Dr #B, Wilsonville, OR 97070
MLS# 742970564Listed by: PREMIERE PROPERTY GROUP, LLC- Open Sat, 1 to 4pmNew
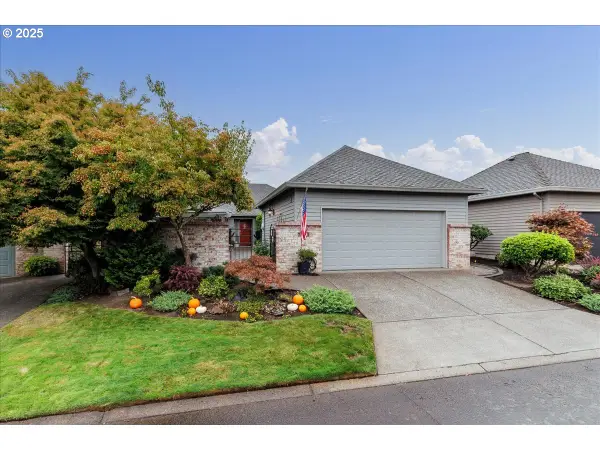 $780,000Active2 beds 2 baths1,682 sq. ft.
$780,000Active2 beds 2 baths1,682 sq. ft.7463 SW Lakeside Loop, Wilsonville, OR 97070
MLS# 609205084Listed by: PREMIERE PROPERTY GROUP, LLC
