32120 SW Boones Bend Rd, Wilsonville, OR 97070
Local realty services provided by:Better Homes and Gardens Real Estate Realty Partners
32120 SW Boones Bend Rd,Wilsonville, OR 97070
$999,900
- 2 Beds
- 2 Baths
- 2,700 sq. ft.
- Single family
- Pending
Listed by:katie hale
Office:premiere property group, llc.
MLS#:727566186
Source:PORTLAND
Price summary
- Price:$999,900
- Price per sq. ft.:$370.33
- Monthly HOA dues:$330
About this home
Searching for a beautiful Belvedere designed home in the exceptional Charbonneau community of Wilsonville, here it is! A beautifully finished 2 bed, 2 bath home with gated courtyard approach from the garage. Enter through a stunning front door to a home of high ceilings. Enjoy a comfy living room w/gas fireplace overlooking the golf course, then step out onto the deck for a closer relaxing look surrounded by a water feature & terrific floral & treed landscaping, visited by hummingbirds & other locals. A fun kitchen/family room combo is perfect for family connection & gourmet meals. Watch the sunrise & golfers from the large primary suite, walk-in closet w/organizers, wonderful ensuite...jetta tub & roll-in shower all very light & bright. Double pane windows, laundry room w/sink, second large bedroom w/bathroom just around the corner, dining room is open, centrally located & is currently the billiard room! This amazing property is move in ready & could be YOUR home, very sweet home! Plus... Charbonneau amenities, accessible by all home owners, include... Golf Club hosting three 9 hole courses, pro shop, market cafe. Sports Center with tennis & pickleball courts. Club House with lounge, pool table, ping pong, shuffle board, card & board games & connects to the Pavilion with an outdoor kitchen... both host events and also available for private parties. Activity Center houses administrative office, library, gathering areas for events & meetings, a dance studio, yoga studio, hobby rooms, a state of the art fitness center, etc. Charbonneau's private marina on the Willamette River has boat slips, kayak, canoe & paddle board storage for lease. RV Yard. Edith Green Park includes fenced dog park, sport court, Bocce ball, benches & picnic tables. Seller's home has a pool 1/2 block away & access to 3 others. Get pre-approved, Call your agent & COME TOUR! (Go to www.CharbonneauCountyClub.com & see details of what's for you now & into the future!)
Contact an agent
Home facts
- Year built:1972
- Listing ID #:727566186
- Added:1 day(s) ago
- Updated:October 25, 2025 at 11:16 PM
Rooms and interior
- Bedrooms:2
- Total bathrooms:2
- Full bathrooms:2
- Living area:2,700 sq. ft.
Heating and cooling
- Cooling:Central Air, Heat Pump
- Heating:Active Solar, Forced Air
Structure and exterior
- Roof:Composition
- Year built:1972
- Building area:2,700 sq. ft.
- Lot area:0.14 Acres
Schools
- High school:Canby
- Middle school:Baker Prairie
- Elementary school:Eccles
Utilities
- Water:Public Water
- Sewer:Public Sewer
Finances and disclosures
- Price:$999,900
- Price per sq. ft.:$370.33
- Tax amount:$6,548 (2024)
New listings near 32120 SW Boones Bend Rd
- Open Sun, 12 to 2pmNew
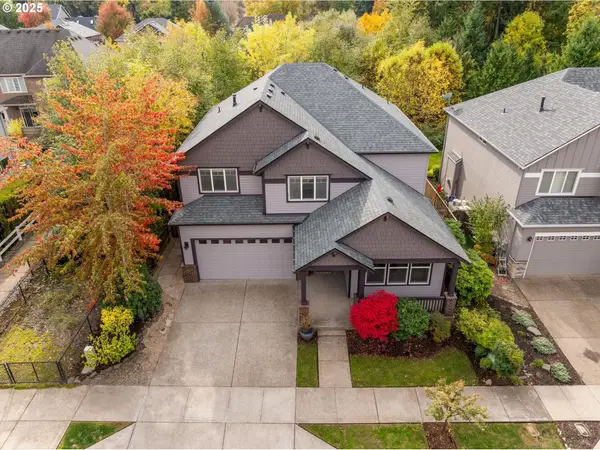 $749,950Active4 beds 3 baths2,638 sq. ft.
$749,950Active4 beds 3 baths2,638 sq. ft.7360 SW Bouchaine Ct, Wilsonville, OR 97070
MLS# 449097674Listed by: SOLDERA PROPERTIES, INC - Open Sun, 1 to 3pmNew
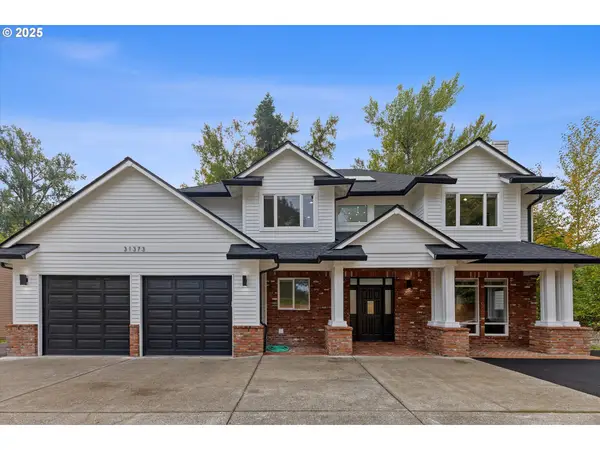 $829,900Active5 beds 3 baths2,600 sq. ft.
$829,900Active5 beds 3 baths2,600 sq. ft.31373 SW Chia Loop, Wilsonville, OR 97070
MLS# 325310953Listed by: EXP REALTY, LLC - New
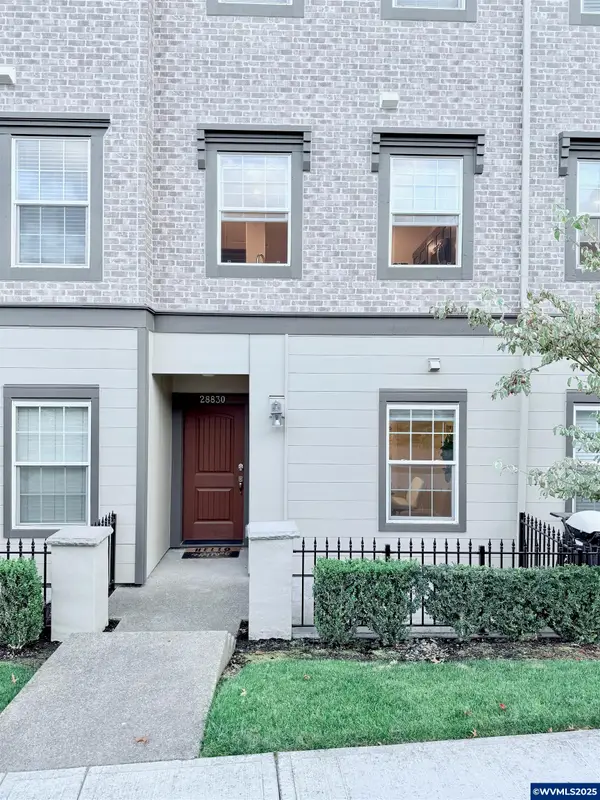 $374,900Active2 beds 3 baths1,354 sq. ft.
$374,900Active2 beds 3 baths1,354 sq. ft.28830 SW Villebois Dr, Wilsonville, OR 97070
MLS# 834781Listed by: JMG JASON MITCHELL GROUP-HILLSBORO - New
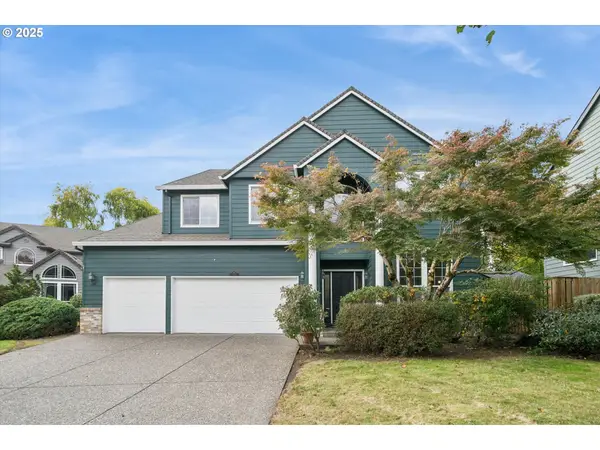 $734,000Active4 beds 3 baths2,822 sq. ft.
$734,000Active4 beds 3 baths2,822 sq. ft.31375 SW Kensington Dr, Wilsonville, OR 97070
MLS# 220494050Listed by: EQUITY OREGON REAL ESTATE - Open Sun, 2 to 4pmNew
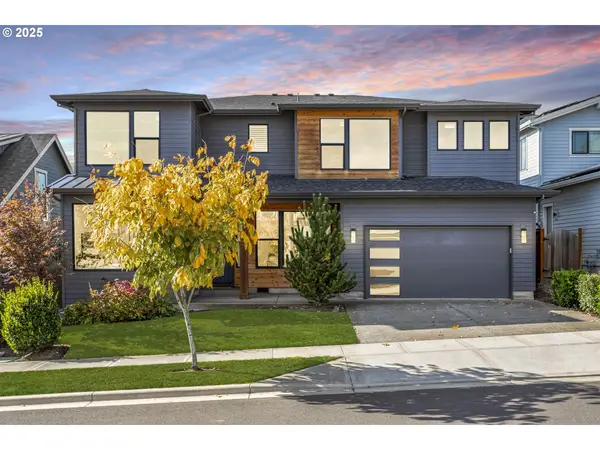 $988,000Active5 beds 3 baths3,097 sq. ft.
$988,000Active5 beds 3 baths3,097 sq. ft.27619 SW Marigold Ter, Wilsonville, OR 97070
MLS# 171783711Listed by: KELLER WILLIAMS REALTY PORTLAND PREMIERE - New
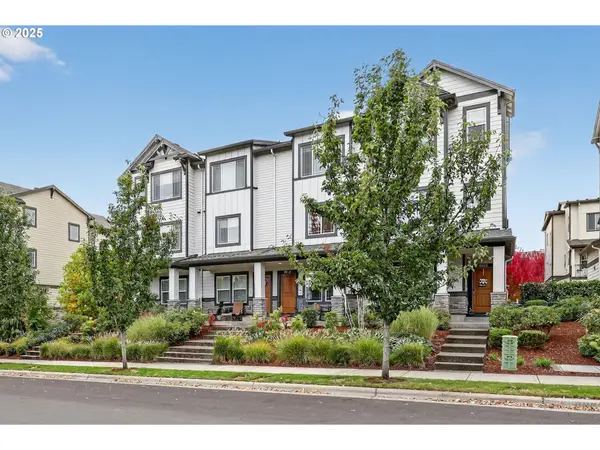 $422,000Active2 beds 3 baths1,362 sq. ft.
$422,000Active2 beds 3 baths1,362 sq. ft.28635 SW Orleans Ave, Wilsonville, OR 97070
MLS# 201885972Listed by: THE BROKER NETWORK, LLC - Open Sun, 11am to 1pmNew
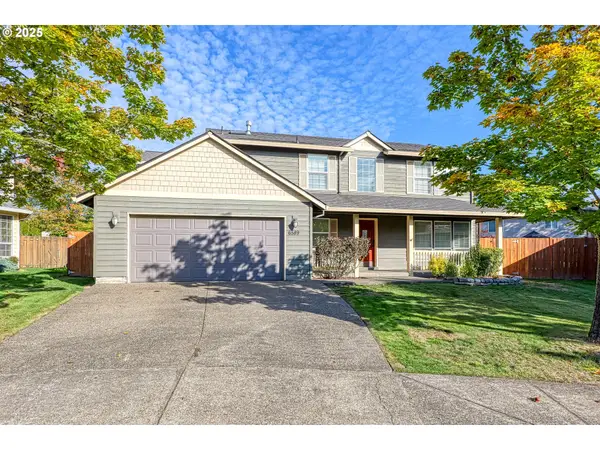 $650,000Active5 beds 3 baths2,509 sq. ft.
$650,000Active5 beds 3 baths2,509 sq. ft.6589 SW Stratford Ct, Wilsonville, OR 97070
MLS# 477252903Listed by: KELLER WILLIAMS REALTY PORTLAND PREMIERE - New
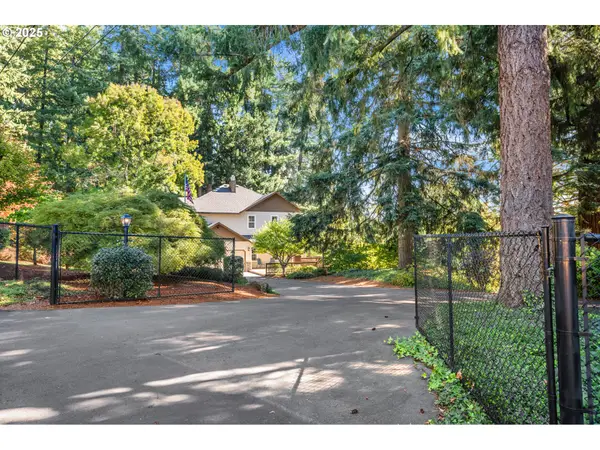 $1,424,500Active4 beds 5 baths4,311 sq. ft.
$1,424,500Active4 beds 5 baths4,311 sq. ft.7490 SW Schroeder Way, Wilsonville, OR 97070
MLS# 774446514Listed by: BELLA CASA REAL ESTATE GROUP - New
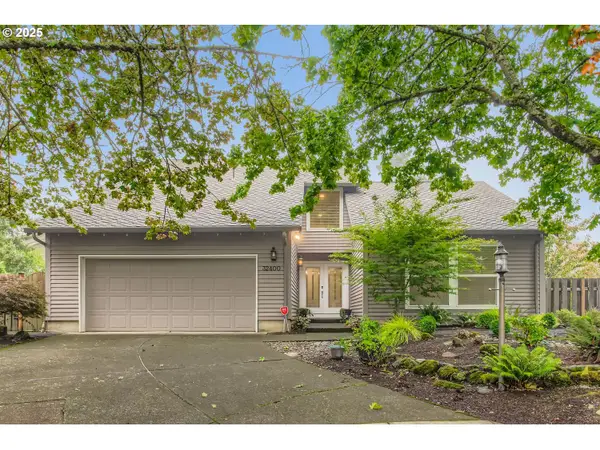 $795,000Active4 beds 3 baths2,510 sq. ft.
$795,000Active4 beds 3 baths2,510 sq. ft.32400 SW Estates Ct S, Wilsonville, OR 97070
MLS# 237204834Listed by: WINDERMERE HERITAGE
