32455 SW Arbor Lake Dr, Wilsonville, OR 97070
Local realty services provided by:Better Homes and Gardens Real Estate Realty Partners
Upcoming open houses
- Sun, Feb 1502:00 pm - 04:00 pm
Listed by: tom wilser, leslie james
Office: premiere property group, llc.
MLS#:522560711
Source:PORTLAND
Price summary
- Price:$665,000
- Price per sq. ft.:$334.17
- Monthly HOA dues:$346
About this home
Don't miss the opportunity to make this hard to find Charbonneau one level yours. Pass through the gated entry to sit down and enjoy relaxing on your brick accented courtyard. Step through the front door and feel the openness of the vaulted ceiling entry. Open living dining concept with views of the golf course. Or step out onto the covered patio to enjoy your view of the golf course. You will appreciate the primary bedroom with window seats, spacious closets, and a bathroom with a skylight, double sinks, and your choice of tub or shower. This two bedroom two bath floor plan also includes an office/den. If you enjoy spending time in the kitchen you will appreciate the granite countertops, stainless appliances, double oven and amount of cabinet space. One level living Is enhanced by all the Charbonneau community has to offer. Visit the Village Center with restaurants and shops, activities center, sports club, tennis courts, and the Pro shop. Whether you like to golf, or just enjoy watching it being played, living in Charbonneau, in a one level home on the golf course Is an opportunity you won't want to miss!
Contact an agent
Home facts
- Year built:1978
- Listing ID #:522560711
- Added:134 day(s) ago
- Updated:February 12, 2026 at 03:26 AM
Rooms and interior
- Bedrooms:2
- Total bathrooms:2
- Full bathrooms:2
- Living area:1,990 sq. ft.
Heating and cooling
- Cooling:Central Air
- Heating:Forced Air
Structure and exterior
- Roof:Composition
- Year built:1978
- Building area:1,990 sq. ft.
- Lot area:0.14 Acres
Schools
- High school:Canby
- Middle school:Conestoga
- Elementary school:Eccles
Utilities
- Water:Public Water
- Sewer:Public Sewer
Finances and disclosures
- Price:$665,000
- Price per sq. ft.:$334.17
- Tax amount:$6,712 (2025)
New listings near 32455 SW Arbor Lake Dr
- Open Sat, 2 to 4pmNew
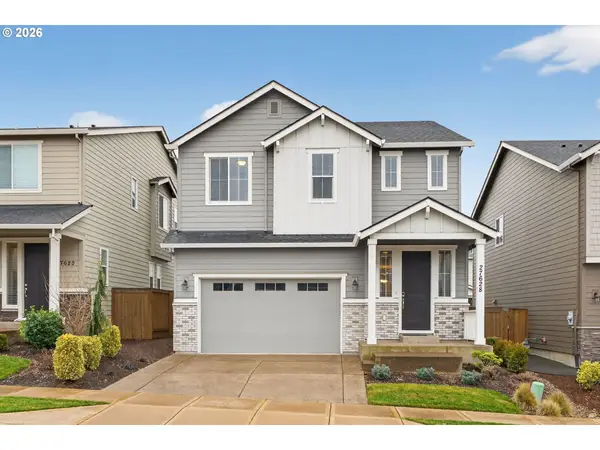 $785,000Active4 beds 3 baths2,509 sq. ft.
$785,000Active4 beds 3 baths2,509 sq. ft.27628 SW Marigold Ter, Wilsonville, OR 97070
MLS# 727272709Listed by: KELLER WILLIAMS SUNSET CORRIDOR - New
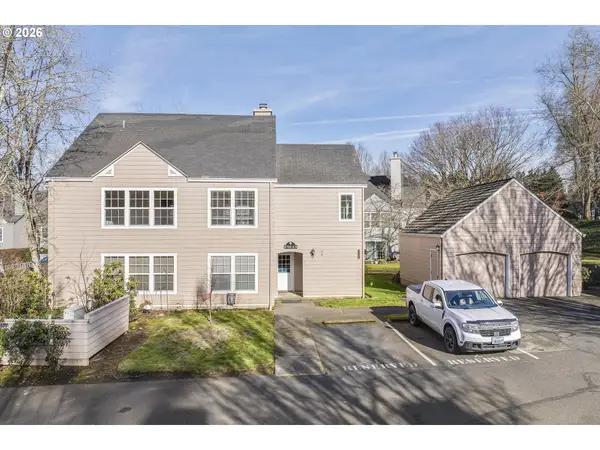 Listed by BHGRE$349,900Active3 beds 2 baths1,356 sq. ft.
Listed by BHGRE$349,900Active3 beds 2 baths1,356 sq. ft.8700 SW Curry Dr, Wilsonville, OR 97070
MLS# 310278953Listed by: BETTER HOMES & GARDENS REALTY 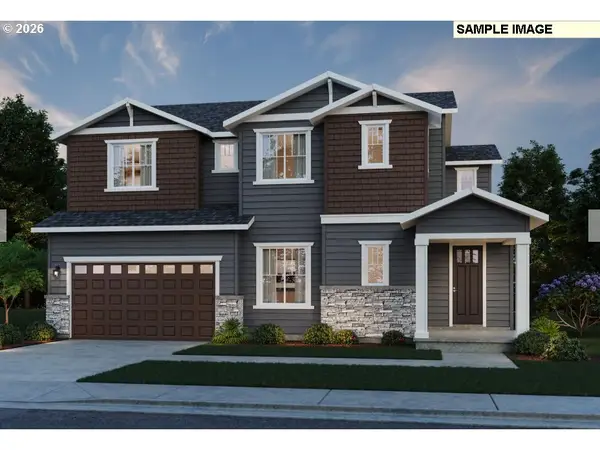 $980,000Pending4 beds 5 baths3,650 sq. ft.
$980,000Pending4 beds 5 baths3,650 sq. ft.6823 SW Trillium St, Wilsonville, OR 97070
MLS# 542652238Listed by: PULTE HOMES OF OREGON- New
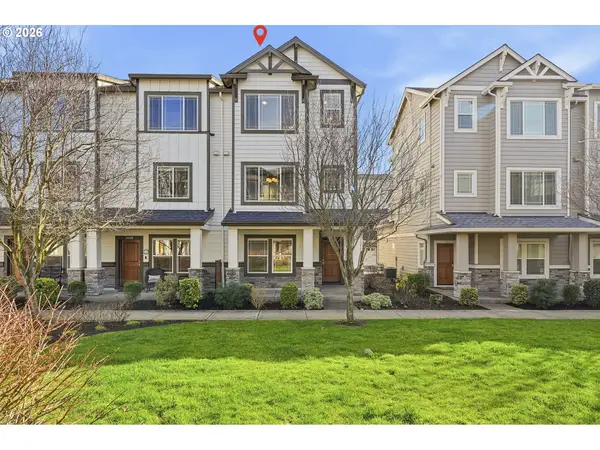 $459,900Active3 beds 4 baths1,742 sq. ft.
$459,900Active3 beds 4 baths1,742 sq. ft.11745 SW Valencia Ln, Wilsonville, OR 97070
MLS# 117609984Listed by: BERKSHIRE HATHAWAY HOMESERVICES NW REAL ESTATE - Open Fri, 10 to 5pmNew
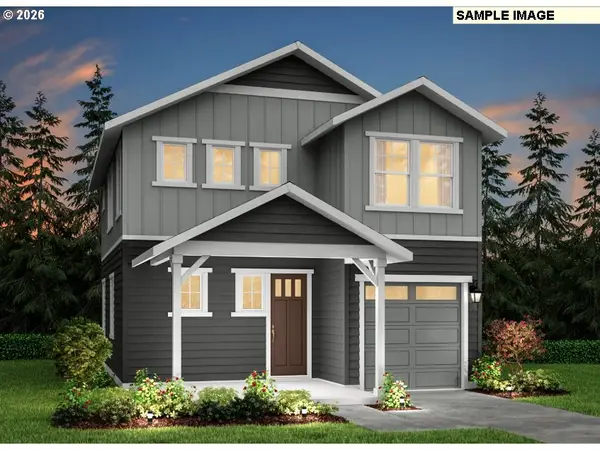 $719,990Active3 beds 3 baths1,921 sq. ft.
$719,990Active3 beds 3 baths1,921 sq. ft.27260 SW Larkspur Ter, Wilsonville, OR 97070
MLS# 348326842Listed by: PULTE HOMES OF OREGON - New
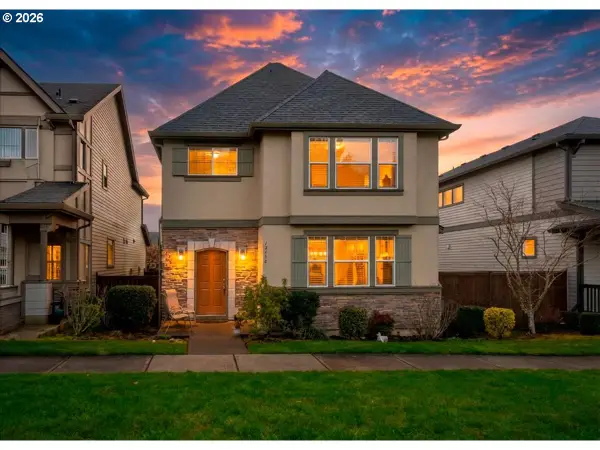 $599,900Active4 beds 3 baths2,051 sq. ft.
$599,900Active4 beds 3 baths2,051 sq. ft.12188 SW Palermo St, Wilsonville, OR 97070
MLS# 733528313Listed by: KELLER WILLIAMS SUNSET CORRIDOR - Open Sat, 11am to 2pmNew
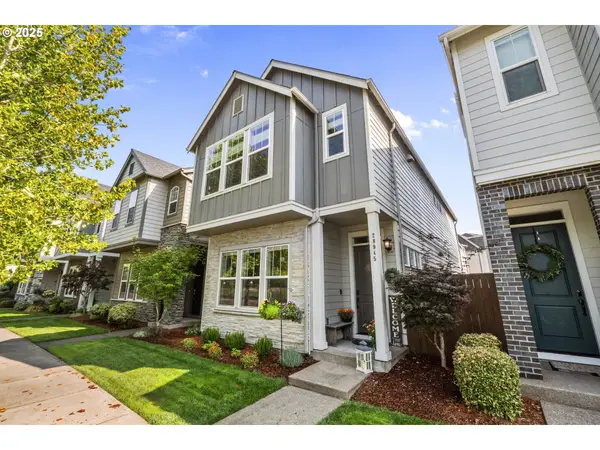 $599,000Active3 beds 3 baths1,880 sq. ft.
$599,000Active3 beds 3 baths1,880 sq. ft.28945 SW Costa Cir, Wilsonville, OR 97070
MLS# 533751392Listed by: SOLDERA PROPERTIES, INC 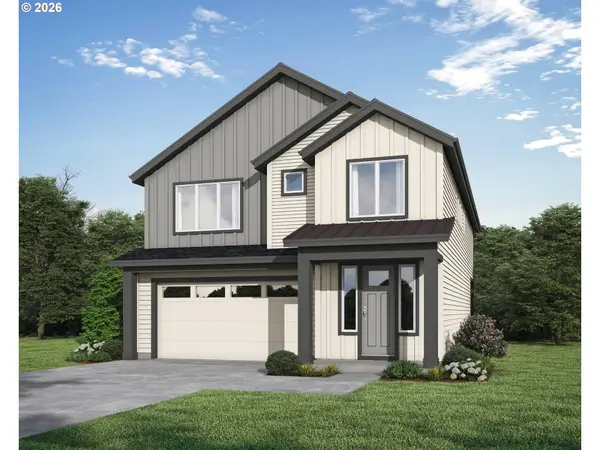 $819,500Pending4 beds 3 baths3,065 sq. ft.
$819,500Pending4 beds 3 baths3,065 sq. ft.7393 SW Windflower St, Wilsonville, OR 97070
MLS# 751619563Listed by: STONE BRIDGE REALTY, INC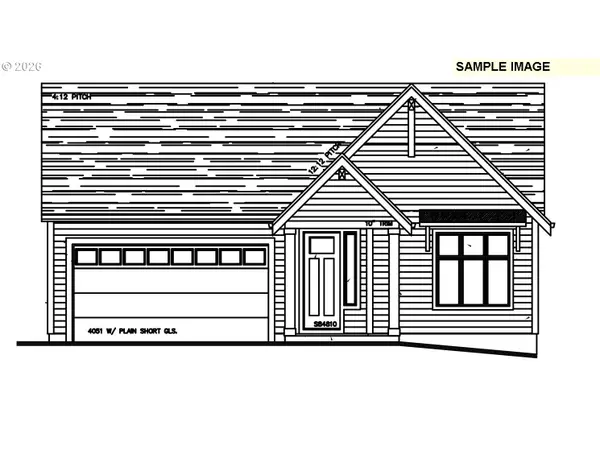 $904,554Pending3 beds 2 baths2,060 sq. ft.
$904,554Pending3 beds 2 baths2,060 sq. ft.7414 SW Alder St, Wilsonville, OR 97070
MLS# 779795594Listed by: STONE BRIDGE REALTY, INC- New
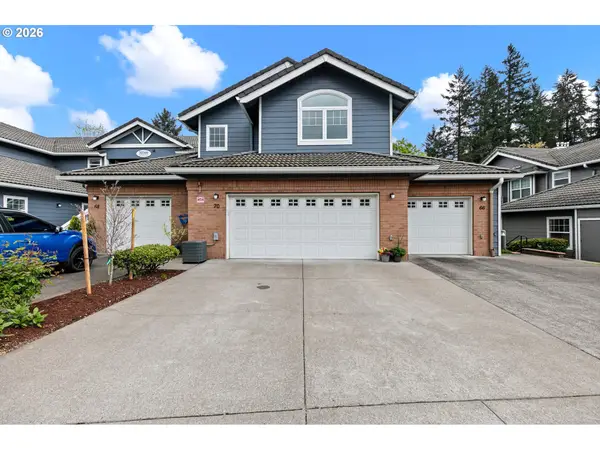 $500,000Active3 beds 3 baths1,756 sq. ft.
$500,000Active3 beds 3 baths1,756 sq. ft.30366 SW Ruth St, Wilsonville, OR 97070
MLS# 488107729Listed by: PACIFIC REAL ESTATE SERVICES INC

