32525 SW Arbor Lake Dr, Wilsonville, OR 97070
Local realty services provided by:Better Homes and Gardens Real Estate Equinox
Listed by: lisa willett
Office: cascade hasson sotheby's international realty
MLS#:451491463
Source:PORTLAND
Price summary
- Price:$669,000
- Price per sq. ft.:$357.75
- Monthly HOA dues:$339
About this home
Well maintained 2 bedroom, 2 bath with custom addition on the golf course. The hardwood floors in the entry, living room and dining room provide a warm abiance to the home. The living has a gas fireplace perfect for winter warmth. Formal dining room with skylights opens to the kitchen with granite counters and cherry cabinets. Custom family room addition adds space and provides an attached garage. and slider to the courtyard. The 2nd bedroom has a window seat and overlooks the courtyard whicle the primary bedroom window seat views the golf course. The primary suite has a soak tub and walk in shower. The guest bath has a tile walk in shower. There are newer vinyl windows and roof in 2019. The home is fully ADA and all appliances are included. Charbonneau is avibrant, resort-style community with an abundance of activities and ammenities including pools, golf, tennis, pickleball, marina, dog park and so much more. Come check out this one out and start living the Charbonneau lifestyle.
Contact an agent
Home facts
- Year built:1978
- Listing ID #:451491463
- Added:91 day(s) ago
- Updated:February 14, 2026 at 12:25 AM
Rooms and interior
- Bedrooms:2
- Total bathrooms:2
- Full bathrooms:2
- Living area:1,870 sq. ft.
Heating and cooling
- Cooling:Central Air
- Heating:Forced Air
Structure and exterior
- Roof:Composition
- Year built:1978
- Building area:1,870 sq. ft.
Schools
- High school:Canby
- Middle school:Baker Prairie
- Elementary school:Eccles
Utilities
- Water:Public Water
- Sewer:Public Sewer
Finances and disclosures
- Price:$669,000
- Price per sq. ft.:$357.75
- Tax amount:$6,000 (2025)
New listings near 32525 SW Arbor Lake Dr
- Open Sun, 1 to 3pmNew
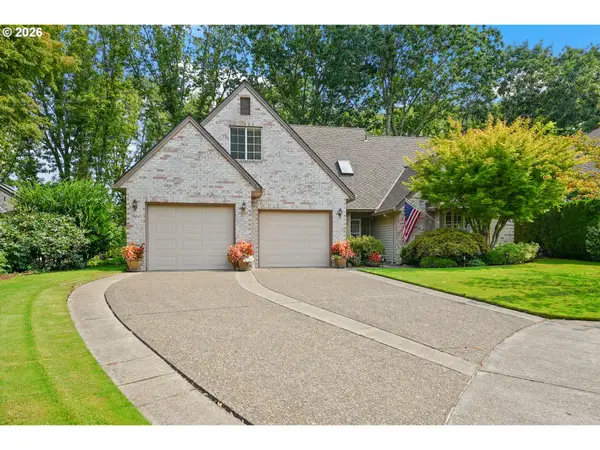 $878,000Active3 beds 3 baths2,740 sq. ft.
$878,000Active3 beds 3 baths2,740 sq. ft.31530 SW Village Green Ct, Wilsonville, OR 97070
MLS# 269717408Listed by: REAL BROKER - Open Sun, 1 to 3pmNew
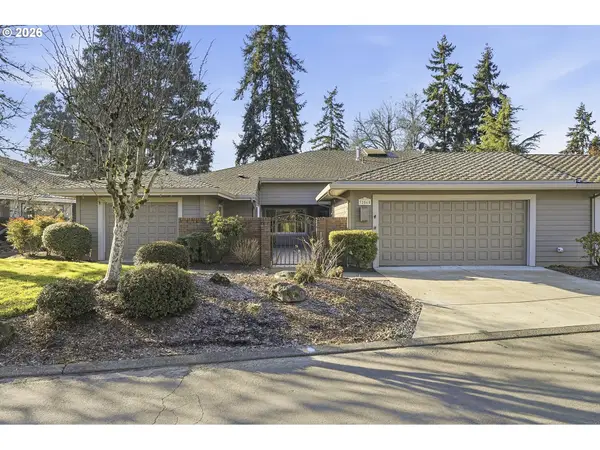 $1,100,000Active2 beds 3 baths2,624 sq. ft.
$1,100,000Active2 beds 3 baths2,624 sq. ft.32565 SW Lake Point Ct, Wilsonville, OR 97070
MLS# 332533374Listed by: CASCADE HASSON SOTHEBY'S INTERNATIONAL REALTY - Open Sat, 11am to 1pmNew
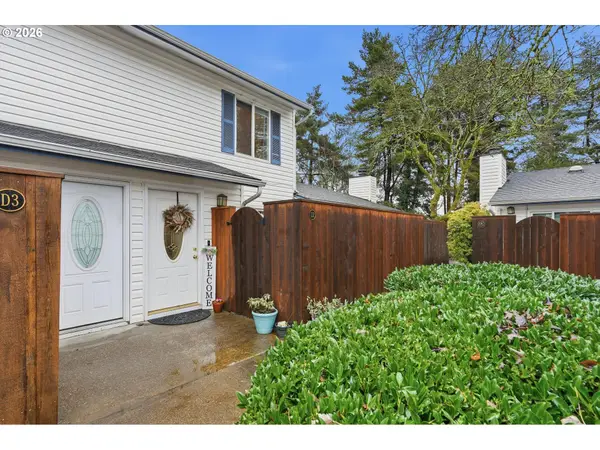 $274,900Active2 beds 2 baths1,008 sq. ft.
$274,900Active2 beds 2 baths1,008 sq. ft.28740 SW Parkway Ave #D2, Wilsonville, OR 97070
MLS# 765169422Listed by: KELLER WILLIAMS REALTY PORTLAND ELITE - Open Sat, 11am to 1pmNew
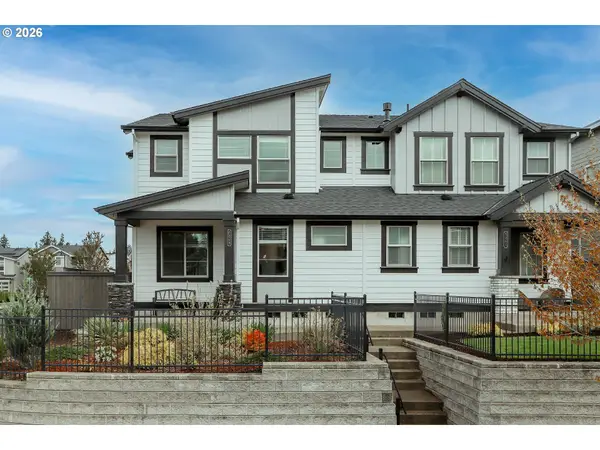 $615,000Active3 beds 3 baths1,830 sq. ft.
$615,000Active3 beds 3 baths1,830 sq. ft.7269 SW Chestnut Ln, Wilsonville, OR 97070
MLS# 592015382Listed by: PREMIERE PROPERTY GROUP, LLC - Open Sat, 2 to 4pmNew
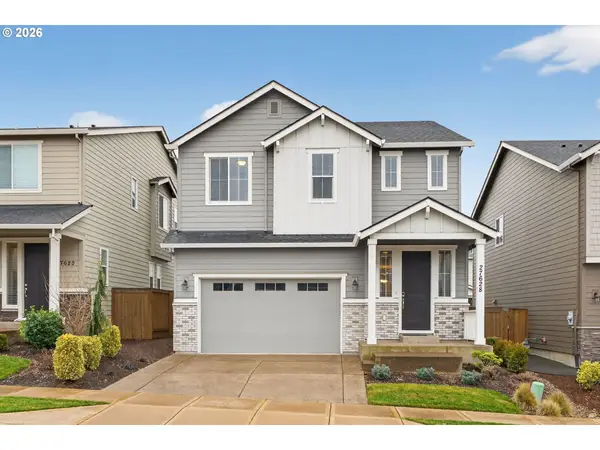 $785,000Active4 beds 3 baths2,509 sq. ft.
$785,000Active4 beds 3 baths2,509 sq. ft.27628 SW Marigold Ter, Wilsonville, OR 97070
MLS# 727272709Listed by: KELLER WILLIAMS SUNSET CORRIDOR - New
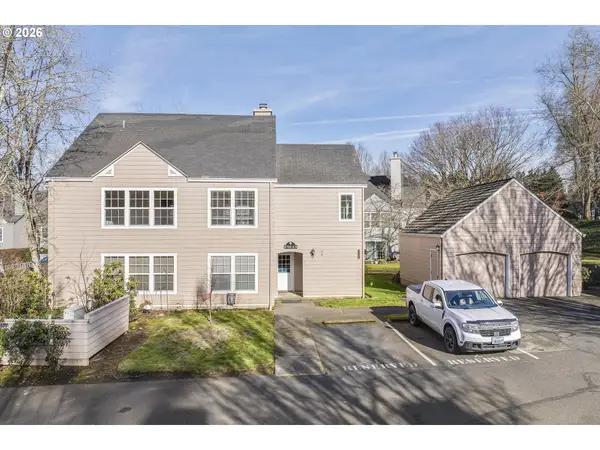 Listed by BHGRE$349,900Active3 beds 2 baths1,356 sq. ft.
Listed by BHGRE$349,900Active3 beds 2 baths1,356 sq. ft.8700 SW Curry Dr, Wilsonville, OR 97070
MLS# 310278953Listed by: BETTER HOMES & GARDENS REALTY 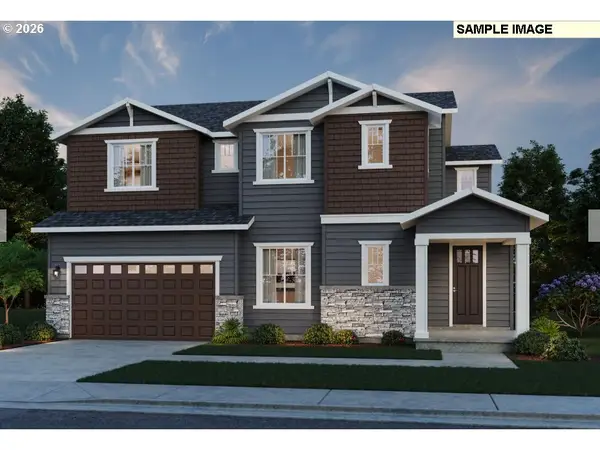 $980,000Pending4 beds 5 baths3,650 sq. ft.
$980,000Pending4 beds 5 baths3,650 sq. ft.6823 SW Trillium St, Wilsonville, OR 97070
MLS# 542652238Listed by: PULTE HOMES OF OREGON- New
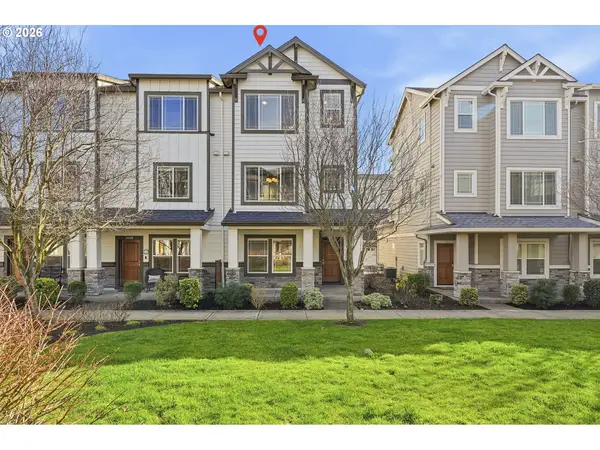 $459,900Active3 beds 4 baths1,742 sq. ft.
$459,900Active3 beds 4 baths1,742 sq. ft.11745 SW Valencia Ln, Wilsonville, OR 97070
MLS# 117609984Listed by: BERKSHIRE HATHAWAY HOMESERVICES NW REAL ESTATE - Open Sat, 10 to 5pmNew
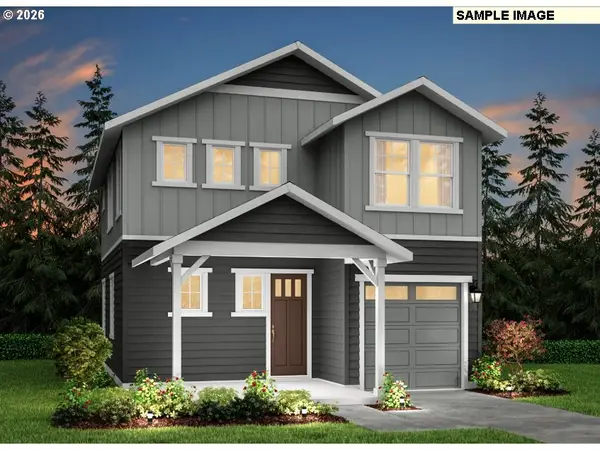 $719,990Active3 beds 3 baths1,921 sq. ft.
$719,990Active3 beds 3 baths1,921 sq. ft.27260 SW Larkspur Ter, Wilsonville, OR 97070
MLS# 348326842Listed by: PULTE HOMES OF OREGON - New
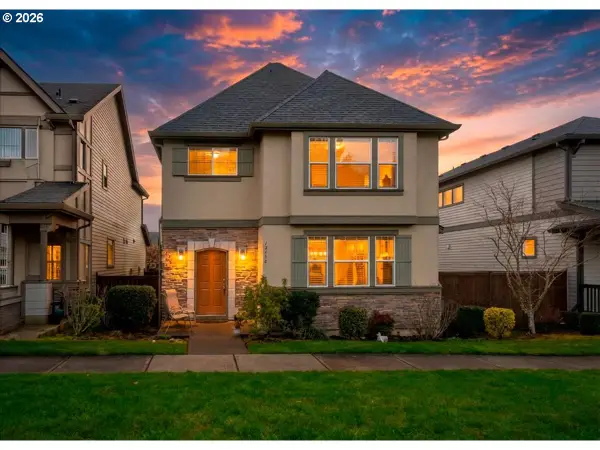 $599,900Active4 beds 3 baths2,051 sq. ft.
$599,900Active4 beds 3 baths2,051 sq. ft.12188 SW Palermo St, Wilsonville, OR 97070
MLS# 733528313Listed by: KELLER WILLIAMS SUNSET CORRIDOR

