7705 SW Arbor Lake Ct, Wilsonville, OR 97070
Local realty services provided by:Better Homes and Gardens Real Estate Equinox
Upcoming open houses
- Sun, Feb 1502:00 pm - 04:00 pm
Listed by: tom wilser
Office: premiere property group, llc.
MLS#:632353521
Source:PORTLAND
Price summary
- Price:$1,350,000
- Price per sq. ft.:$353.87
- Monthly HOA dues:$382
About this home
This wonderfully remodeled and updated Charbonneau Belvedere floor plan has multiple views of the Green Course, pond, and clubhouse. Upgrades include highly desirable Split Plantation Shutters so that you enjoy your view but protect your privacy. The grand living room with vaulted ceilings includes a wet bar, fireplace, and oversized windows offering an abundance of natural light that provides a peaceful and relaxing view of the lush grass, water feature and Hole #9. The Chef's kitchen includes a 6 burner gas stove, double ovens, built in subzero fridge, large quartzite island and countertops. Step out of the kitchen into your expansive private courtyard with the soothing sound of the multi-tiered fountain and surrounding landscape. Outdoor living space includes a gas line for your barbecue. Enjoy having two primary suites on the main level with one having a jetted step in tub and step in shower. Also includes a walk-in closet. You will also appreciate the spacious office/family room with pocket doors on the main level. Laundry area on the main floor. Plenty of room for your guests with custom built-in bunks and drawers. Upstairs decks with commanding views of the golf course. You will appreciate having that hard to find 3 car garage with covered walkway to the house. Don't miss this rare opportunity to live in one of the best locations in Charbonneau directly across from the 9th hole / driving range, shops and restaurants in the Village Center along with the Sports Club, Activities Center, and Charbonneau County Club. Take advantage of the boat and paddle slips along the Willamette for summer fun. RV parking is optional. You will also appreciate the large new dog park and several pools.
Contact an agent
Home facts
- Year built:1978
- Listing ID #:632353521
- Added:264 day(s) ago
- Updated:February 12, 2026 at 03:26 AM
Rooms and interior
- Bedrooms:4
- Total bathrooms:4
- Full bathrooms:3
- Half bathrooms:1
- Living area:3,815 sq. ft.
Heating and cooling
- Cooling:Heat Pump
- Heating:Heat Pump
Structure and exterior
- Roof:Composition
- Year built:1978
- Building area:3,815 sq. ft.
- Lot area:0.22 Acres
Schools
- High school:Canby
- Middle school:Baker Prairie
- Elementary school:Eccles
Utilities
- Water:Public Water
- Sewer:Public Sewer
Finances and disclosures
- Price:$1,350,000
- Price per sq. ft.:$353.87
- Tax amount:$9,306 (2025)
New listings near 7705 SW Arbor Lake Ct
- Open Sat, 2 to 4pmNew
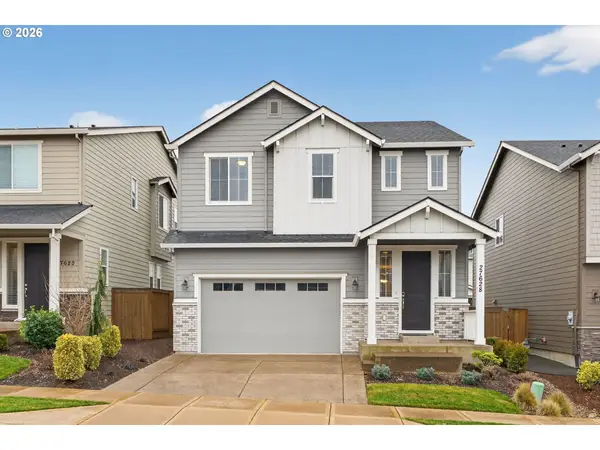 $785,000Active4 beds 3 baths2,509 sq. ft.
$785,000Active4 beds 3 baths2,509 sq. ft.27628 SW Marigold Ter, Wilsonville, OR 97070
MLS# 727272709Listed by: KELLER WILLIAMS SUNSET CORRIDOR - New
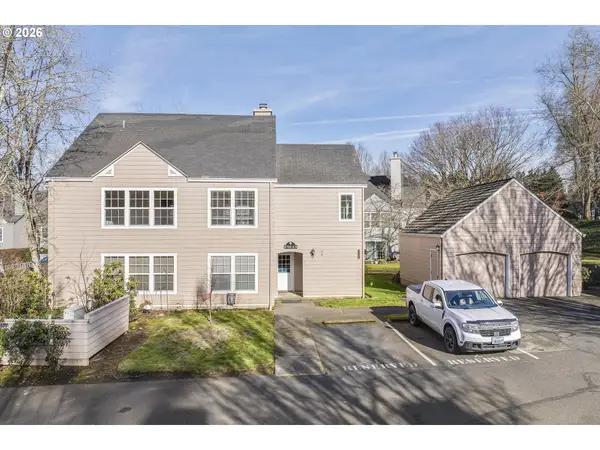 Listed by BHGRE$349,900Active3 beds 2 baths1,356 sq. ft.
Listed by BHGRE$349,900Active3 beds 2 baths1,356 sq. ft.8700 SW Curry Dr, Wilsonville, OR 97070
MLS# 310278953Listed by: BETTER HOMES & GARDENS REALTY 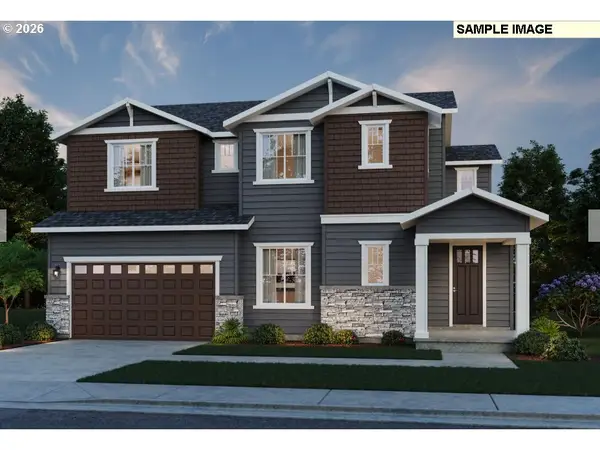 $980,000Pending4 beds 5 baths3,650 sq. ft.
$980,000Pending4 beds 5 baths3,650 sq. ft.6823 SW Trillium St, Wilsonville, OR 97070
MLS# 542652238Listed by: PULTE HOMES OF OREGON- New
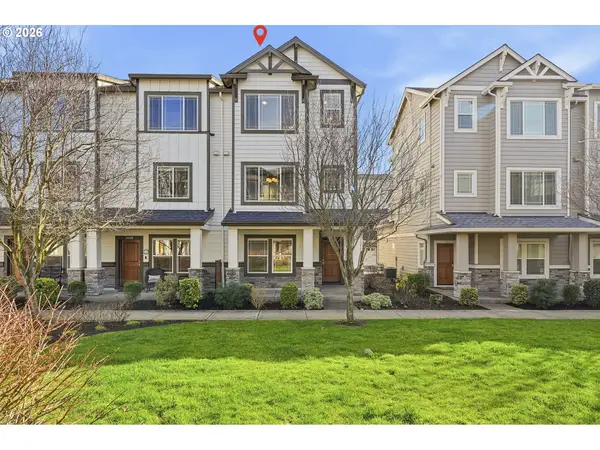 $459,900Active3 beds 4 baths1,742 sq. ft.
$459,900Active3 beds 4 baths1,742 sq. ft.11745 SW Valencia Ln, Wilsonville, OR 97070
MLS# 117609984Listed by: BERKSHIRE HATHAWAY HOMESERVICES NW REAL ESTATE - Open Thu, 10 to 5pmNew
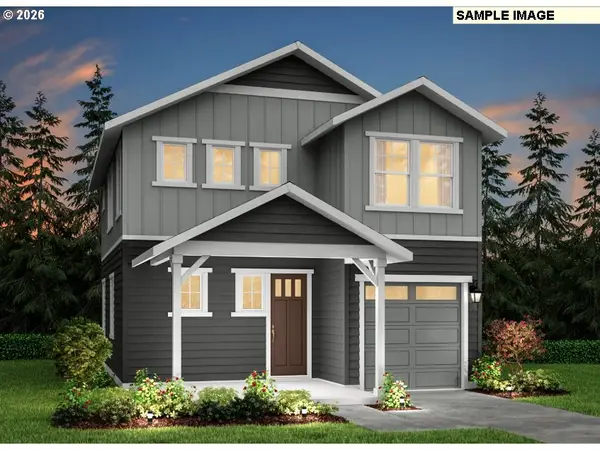 $719,990Active3 beds 3 baths1,921 sq. ft.
$719,990Active3 beds 3 baths1,921 sq. ft.27260 SW Larkspur Ter, Wilsonville, OR 97070
MLS# 348326842Listed by: PULTE HOMES OF OREGON - New
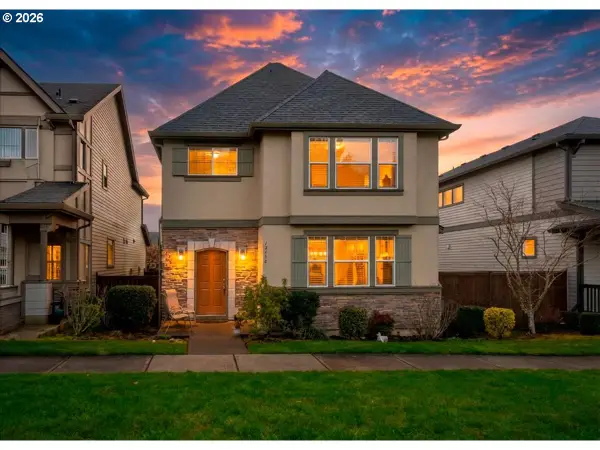 $599,900Active4 beds 3 baths2,051 sq. ft.
$599,900Active4 beds 3 baths2,051 sq. ft.12188 SW Palermo St, Wilsonville, OR 97070
MLS# 733528313Listed by: KELLER WILLIAMS SUNSET CORRIDOR - Open Sat, 11am to 2pmNew
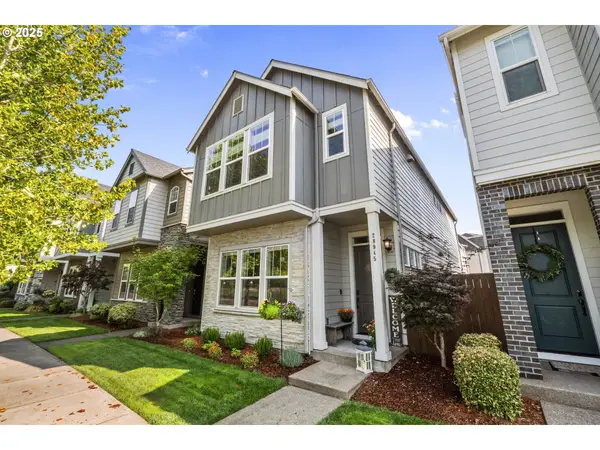 $599,000Active3 beds 3 baths1,880 sq. ft.
$599,000Active3 beds 3 baths1,880 sq. ft.28945 SW Costa Cir, Wilsonville, OR 97070
MLS# 533751392Listed by: SOLDERA PROPERTIES, INC 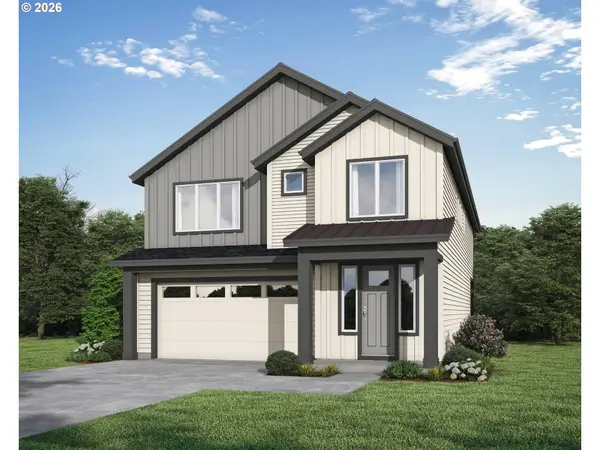 $819,500Pending4 beds 3 baths3,065 sq. ft.
$819,500Pending4 beds 3 baths3,065 sq. ft.7393 SW Windflower St, Wilsonville, OR 97070
MLS# 751619563Listed by: STONE BRIDGE REALTY, INC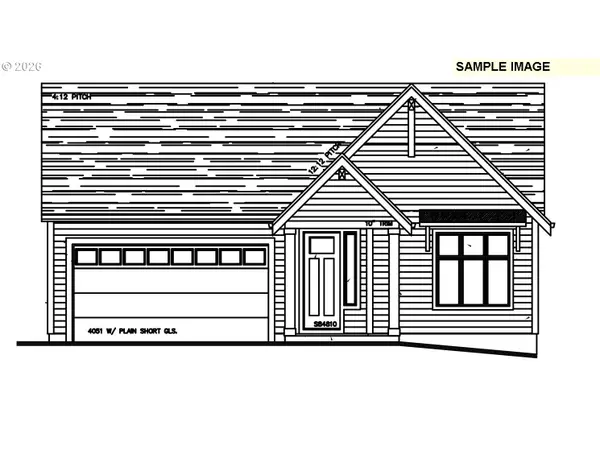 $904,554Pending3 beds 2 baths2,060 sq. ft.
$904,554Pending3 beds 2 baths2,060 sq. ft.7414 SW Alder St, Wilsonville, OR 97070
MLS# 779795594Listed by: STONE BRIDGE REALTY, INC- New
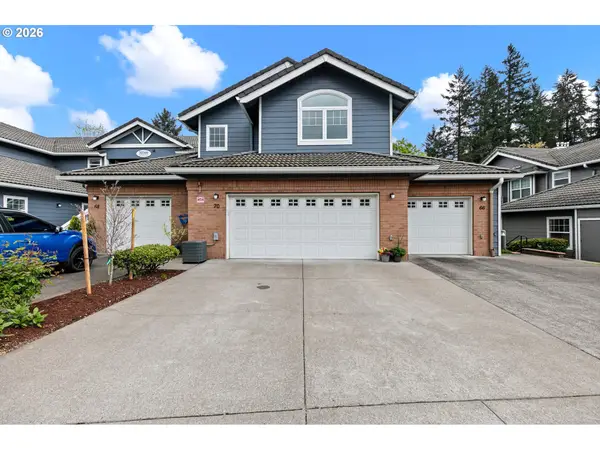 $500,000Active3 beds 3 baths1,756 sq. ft.
$500,000Active3 beds 3 baths1,756 sq. ft.30366 SW Ruth St, Wilsonville, OR 97070
MLS# 488107729Listed by: PACIFIC REAL ESTATE SERVICES INC

