8550 SW Curry Dr #A, Wilsonville, OR 97070
Local realty services provided by:Better Homes and Gardens Real Estate Realty Partners
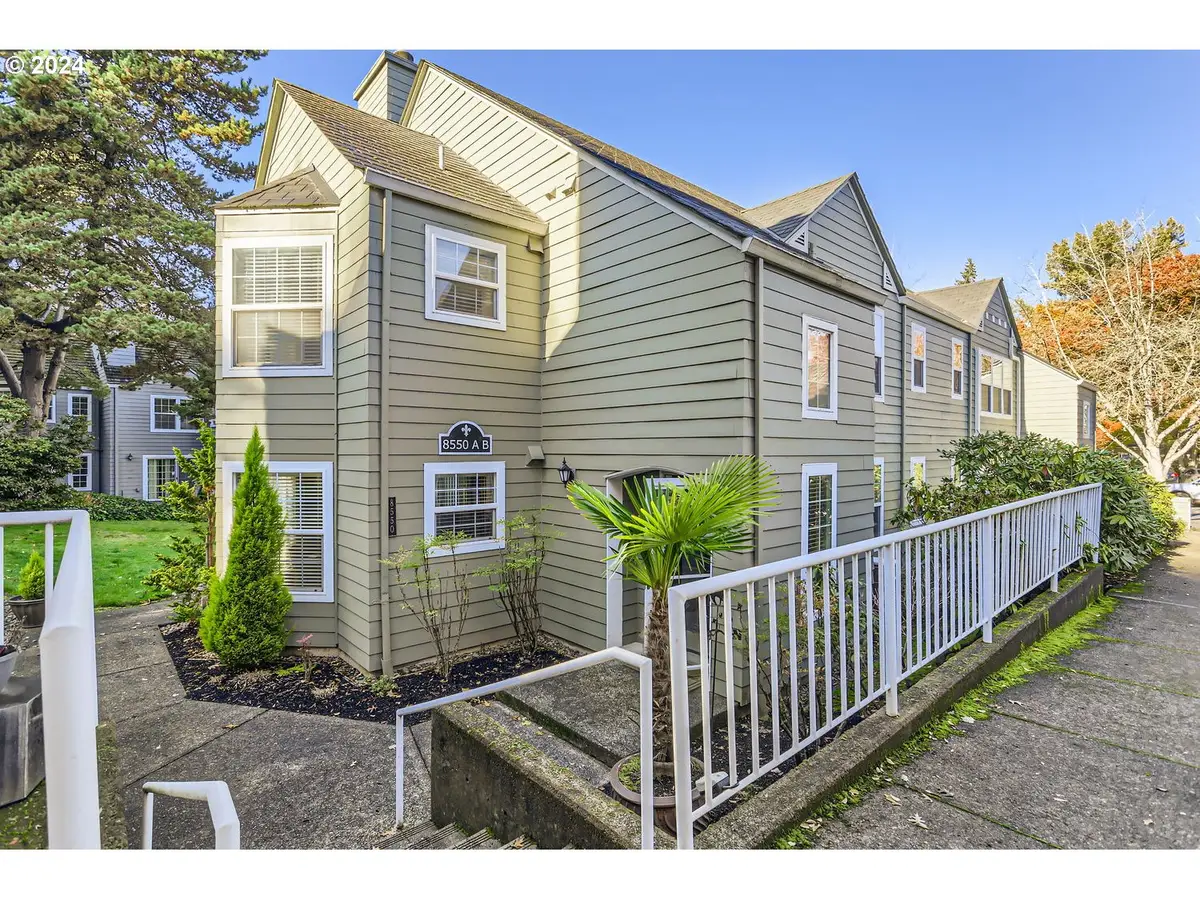
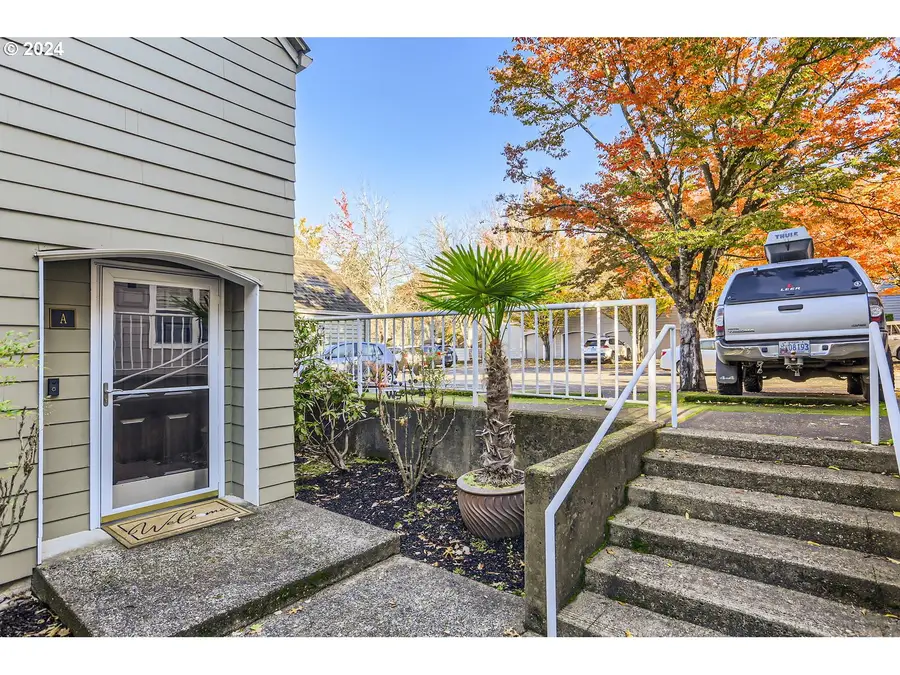
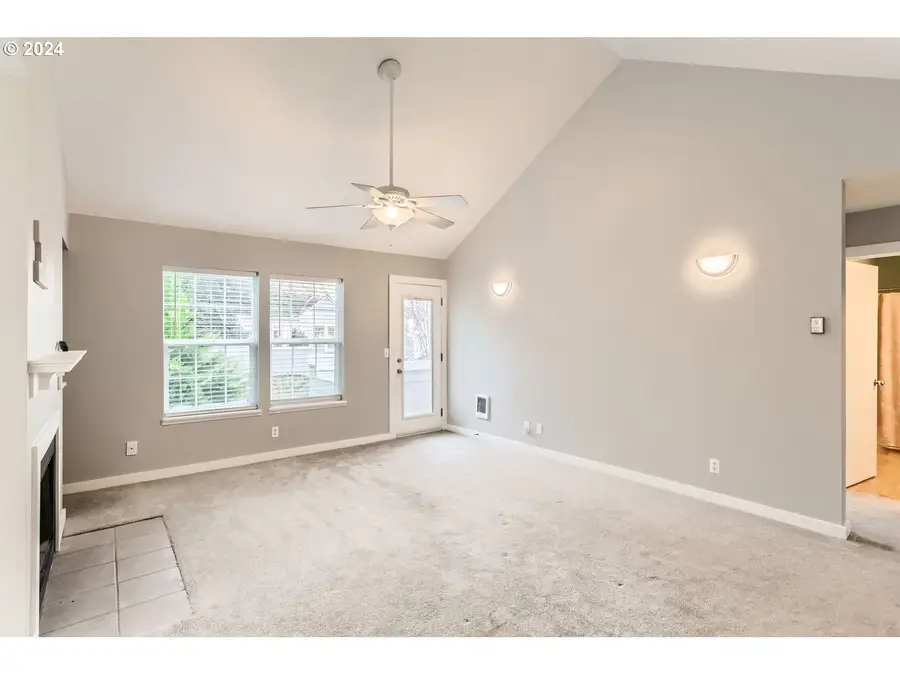
8550 SW Curry Dr #A,Wilsonville, OR 97070
$329,000
- 2 Beds
- 2 Baths
- 1,151 sq. ft.
- Condominium
- Pending
Listed by:john cronkrite
Office:windermere heritage
MLS#:24293072
Source:PORTLAND
Price summary
- Price:$329,000
- Price per sq. ft.:$285.84
- Monthly HOA dues:$450
About this home
New Price! OPEN HOUSE 6/22 from 1-3. Located in the desirable Charbonneau golfing community, this 2 bedroom, 2 bath home has an open floor plan with tons of natural light and vaulted ceilings. It is the best cost per sq ft value in French Prairie Village Condos. Updated kitchen with new stainless appliances and washer/dryer. Fresh paint in living room. This home is move in ready. Heat pump for cooling in the summer. Large deck with views of the nearby pond and stream and is accessible from living room and 2nd bedroom. Primary bedroom with large walk in closet and full bath with twin sink vanity. 2nd bathroom is a full bath as well. Home comes with a large one car garage with storage and opener and an additional reserved parking space near entrance. HOA amenities all landscaping, maintenance of grounds, pool, sewer, trash, and water for a stress-free lifestyle. You’re next door to the local French Prairie community center and river front seasonal pool, with an opportunity of spending the summer poolside by the riverside in Charbonneau. The other advantage of the French Prairie lifestyle is also being a short walk to the Charbonneau village amenities of bakery, café, restaurant, golf, fitness center with yoga and exercise classes, pickle ball, tennis library and other community activities.
Contact an agent
Home facts
- Year built:1987
- Listing Id #:24293072
- Added:277 day(s) ago
- Updated:August 14, 2025 at 07:17 AM
Rooms and interior
- Bedrooms:2
- Total bathrooms:2
- Full bathrooms:2
- Living area:1,151 sq. ft.
Heating and cooling
- Cooling:Heat Pump
- Heating:Heat Pump, Mini Split
Structure and exterior
- Roof:Shingle, Slate
- Year built:1987
- Building area:1,151 sq. ft.
Schools
- High school:Canby
- Middle school:Baker Prairie
- Elementary school:Eccles
Utilities
- Water:Public Water
- Sewer:Public Sewer
Finances and disclosures
- Price:$329,000
- Price per sq. ft.:$285.84
- Tax amount:$2,850 (2024)
New listings near 8550 SW Curry Dr #A
- New
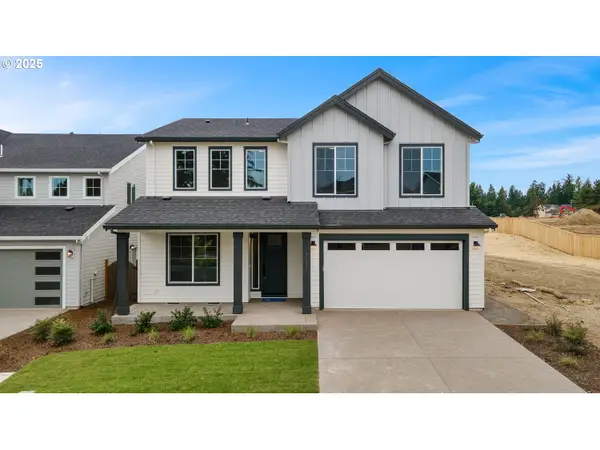 $959,762Active5 beds 3 baths3,013 sq. ft.
$959,762Active5 beds 3 baths3,013 sq. ft.7337 SW Brisband St, Wilsonville, OR 97070
MLS# 250399189Listed by: STONE BRIDGE REALTY, INC - New
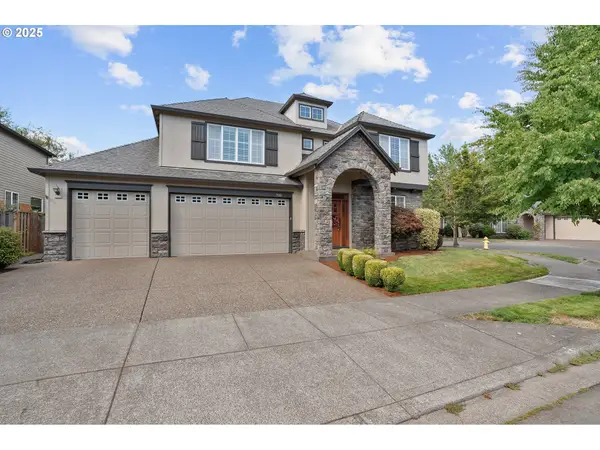 $789,980Active5 beds 3 baths2,895 sq. ft.
$789,980Active5 beds 3 baths2,895 sq. ft.7001 SW Bouchaine St, Wilsonville, OR 97070
MLS# 501501584Listed by: 24/7 PROPERTIES - Open Thu, 4 to 6pmNew
 $595,000Active4 beds 3 baths2,018 sq. ft.
$595,000Active4 beds 3 baths2,018 sq. ft.12021 SW Barber St, Wilsonville, OR 97070
MLS# 723215969Listed by: PREMIERE PROPERTY GROUP, LLC - Open Sat, 11am to 1pmNew
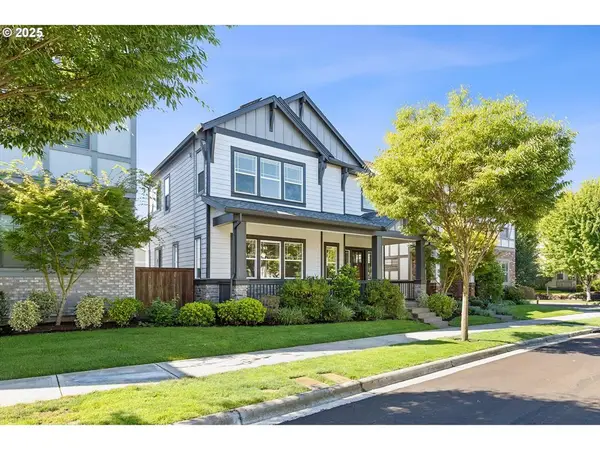 $725,000Active4 beds 3 baths2,426 sq. ft.
$725,000Active4 beds 3 baths2,426 sq. ft.11754 SW Oslo St, Wilsonville, OR 97070
MLS# 138147917Listed by: PREMIERE PROPERTY GROUP, LLC - Open Sat, 11am to 1pmNew
 $975,000Active3 beds 2 baths1,833 sq. ft.
$975,000Active3 beds 2 baths1,833 sq. ft.6873 SW Country View Ct, Wilsonville, OR 97070
MLS# 623023500Listed by: REDFIN - Open Sun, 12 to 2pmNew
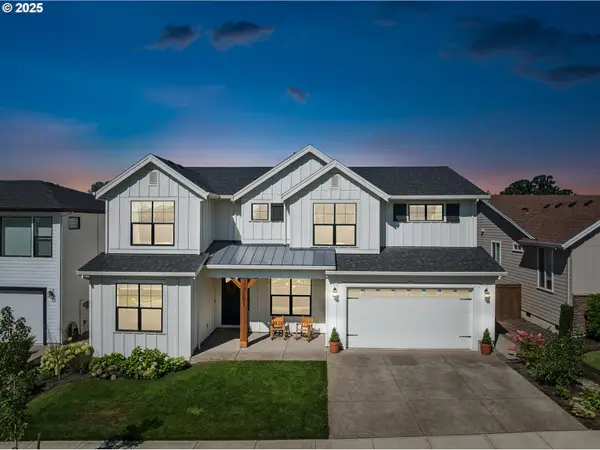 $1,090,000Active5 beds 3 baths3,440 sq. ft.
$1,090,000Active5 beds 3 baths3,440 sq. ft.27633 SW Larkspur Ter, Wilsonville, OR 97070
MLS# 500487931Listed by: REDFIN - New
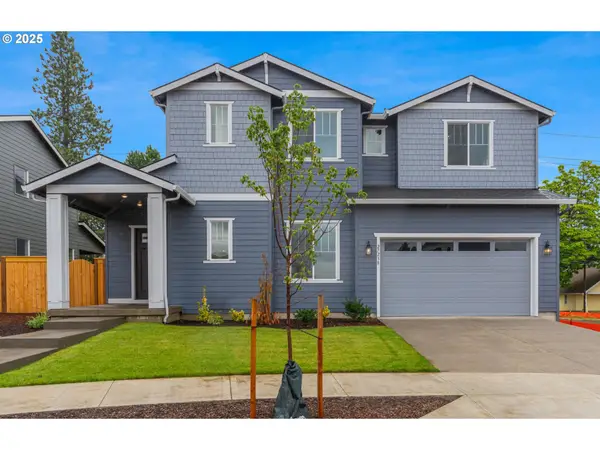 $899,990Active5 beds 5 baths3,650 sq. ft.
$899,990Active5 beds 5 baths3,650 sq. ft.27238 SW Yarrow Ln, Wilsonville, OR 97070
MLS# 322401443Listed by: PULTE HOMES OF OREGON - New
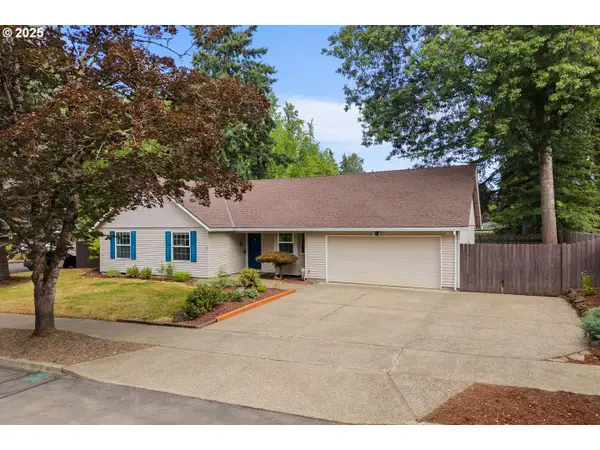 $598,000Active3 beds 2 baths1,378 sq. ft.
$598,000Active3 beds 2 baths1,378 sq. ft.31090 SW Wallowa Ct, Wilsonville, OR 97070
MLS# 396813810Listed by: KELLER WILLIAMS REALTY PROFESSIONALS - New
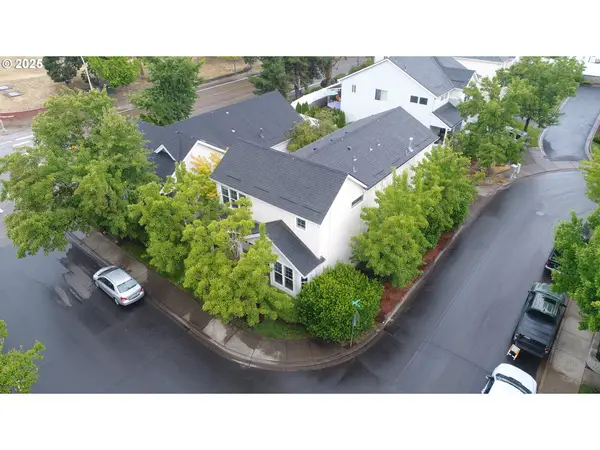 $568,000Active3 beds 3 baths1,936 sq. ft.
$568,000Active3 beds 3 baths1,936 sq. ft.7509 SW Murray St, Wilsonville, OR 97070
MLS# 799129899Listed by: EXP REALTY, LLC - Open Sun, 11am to 1pmNew
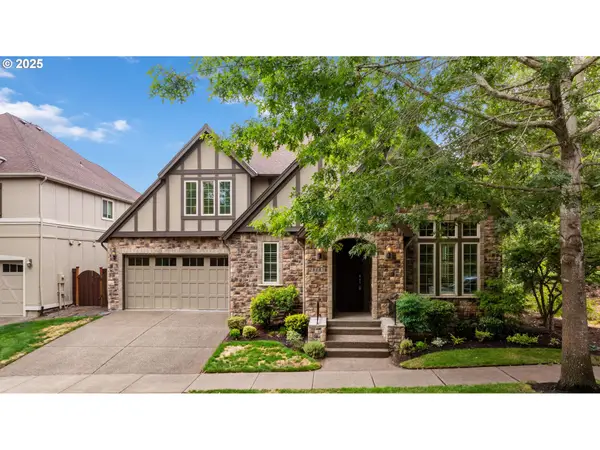 $900,000Active3 beds 3 baths3,145 sq. ft.
$900,000Active3 beds 3 baths3,145 sq. ft.29435 SW St Tropez Ave, Wilsonville, OR 97070
MLS# 506346232Listed by: HOMESMART REALTY GROUP

