10667 Hovenden Ln, Woodburn, OR 97071
Local realty services provided by:Better Homes and Gardens Real Estate Realty Partners
Listed by:
- Gina Hosford(503) 789 - 4809Better Homes and Gardens Real Estate Realty Partners
- Becki Unger(503) 504 - 1866Better Homes and Gardens Real Estate Realty Partners
MLS#:478403582
Source:PORTLAND
Price summary
- Price:$1,250,000
- Price per sq. ft.:$390.63
About this home
Welcome to this stunning single-level custom home perfectly situated on 5.5 acres, offering the ideal blend of luxury, comfort and country charm. Thoughtfully designed with accessibility in mind, this home provides true single-level living with wide hallways, open spaces, and wheelchair-friendly features throughout—creating a warm, welcoming environment for all. The 3-bedroom plus office, 2.5-bath floor plan showcases high ceilings, engineered hardwood floors, and an open concept that makes everyday living both beautiful and functional. The gourmet kitchen is a chef’s dream, featuring slab granite counters, a gas Wolf range, double ovens, stainless steel appliances, a pot filler, and an oversized pantry. The spacious living room offers custom built-ins and a cozy gas fireplace—perfect for entertaining or quiet evenings at home. The primary suite is a private retreat with crown molding, a luxurious bath boasting granite counters, dual sinks, custom cabinetry, a large tiled shower with easy access, a soaking tub, and a generous walk-in closet. Additional highlights include an unfinished bonus area above the oversized two-car garage—ideal for a future guest suite, studio, or home gym. Outdoor living is equally inviting with expansive patios, gas BBQ hookup, and a front sitting area overlooking the property. Practical upgrades include a Generac generator, dual HVAC systems, full landscaping with sprinklers, and a 48x48 barn with four stalls, water hookups, and a loafing shed—ready for horses or hobbies. This exceptional property offers the rare combination of accessibility, craftsmanship, and acreage—all just minutes from town.
Contact an agent
Home facts
- Year built:2010
- Listing ID #:478403582
- Added:59 day(s) ago
- Updated:January 18, 2026 at 01:25 AM
Rooms and interior
- Bedrooms:3
- Total bathrooms:3
- Full bathrooms:2
- Half bathrooms:1
- Living area:3,200 sq. ft.
Heating and cooling
- Cooling:Heat Pump
- Heating:Forced Air, Heat Pump
Structure and exterior
- Roof:Composition
- Year built:2010
- Building area:3,200 sq. ft.
- Lot area:5.5 Acres
Schools
- High school:Woodburn
- Middle school:French Prairie
- Elementary school:Lincoln
Utilities
- Water:Well
- Sewer:Septic Tank
Finances and disclosures
- Price:$1,250,000
- Price per sq. ft.:$390.63
- Tax amount:$5,707 (2025)
New listings near 10667 Hovenden Ln
- New
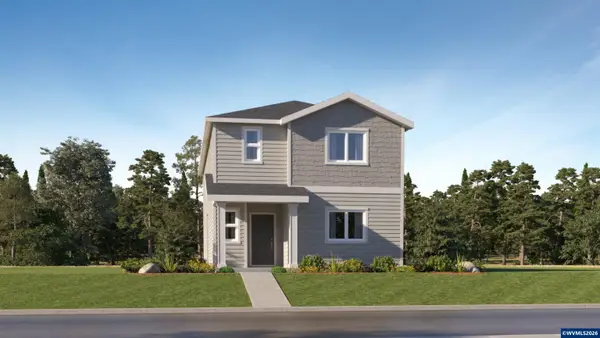 $414,900Active4 beds 3 baths1,829 sq. ft.
$414,900Active4 beds 3 baths1,829 sq. ft.714 Merriott Ln, Woodburn, OR 97071
MLS# 836768Listed by: LENNAR HOMES - New
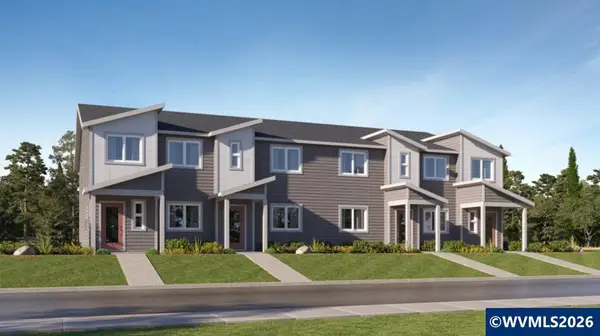 $336,400Active3 beds 3 baths1,380 sq. ft.
$336,400Active3 beds 3 baths1,380 sq. ft.2444 Sawtelle Dr, Woodburn, OR 97071
MLS# 836749Listed by: LENNAR HOMES - New
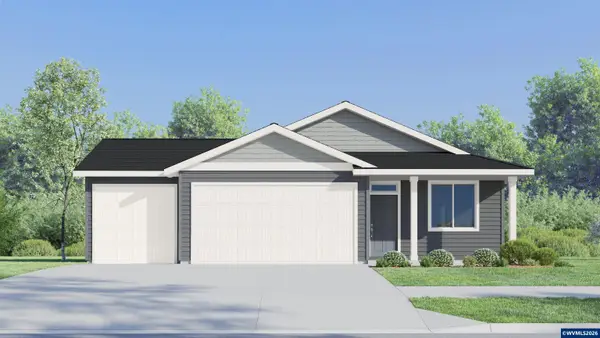 $429,900Active3 beds 2 baths1,219 sq. ft.
$429,900Active3 beds 2 baths1,219 sq. ft.1042 Clemson St, Woodburn, OR 97071
MLS# 836754Listed by: LENNAR HOMES - New
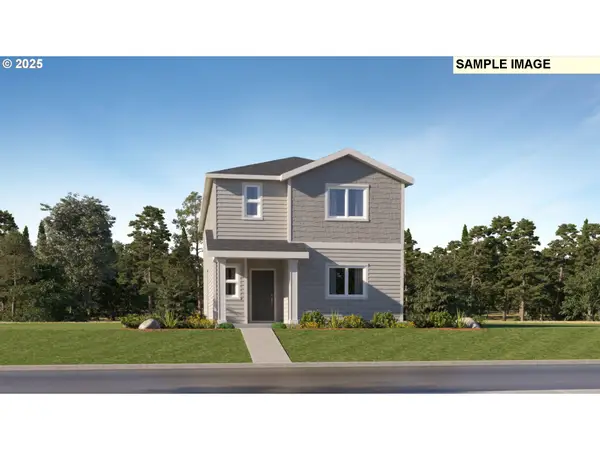 $422,900Active4 beds 3 baths1,829 sq. ft.
$422,900Active4 beds 3 baths1,829 sq. ft.714 Merriott Ln, Woodburn, OR 97071
MLS# 408639531Listed by: LENNAR SALES CORP - New
 $499,900Active4 beds 2 baths1,800 sq. ft.
$499,900Active4 beds 2 baths1,800 sq. ft.1058 Clemson St, Woodburn, OR 97071
MLS# 550217622Listed by: LENNAR SALES CORP - New
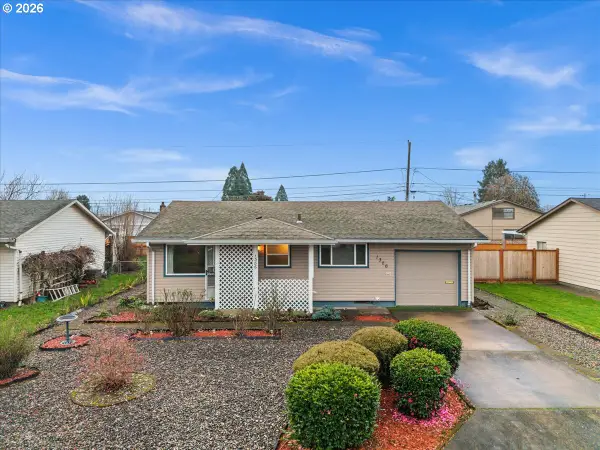 $289,900Active2 beds 1 baths812 sq. ft.
$289,900Active2 beds 1 baths812 sq. ft.1386 Umpqua Rd, Woodburn, OR 97071
MLS# 712243042Listed by: PREMIERE PROPERTY GROUP, LLC - Open Sun, 2 to 4pmNew
 $599,999Active4 beds 3 baths2,633 sq. ft.
$599,999Active4 beds 3 baths2,633 sq. ft.1410 Independence Ave, Woodburn, OR 97071
MLS# 566844732Listed by: CASCADE HASSON SOTHEBY'S INTERNATIONAL REALTY - New
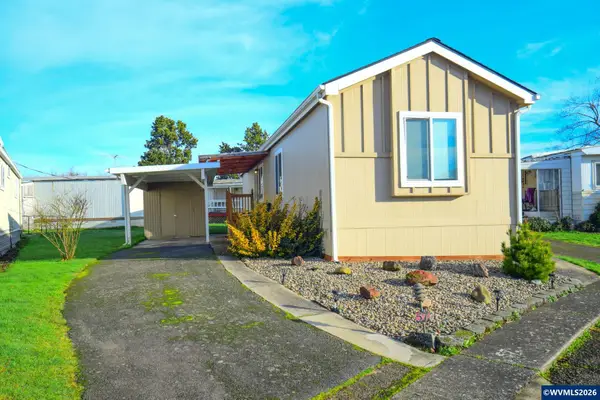 $80,000Active2 beds 1 baths765 sq. ft.
$80,000Active2 beds 1 baths765 sq. ft.1999 Jansen Wy, Woodburn, OR 97071
MLS# 836611Listed by: HALLMARK PROPERTIES, INC. - New
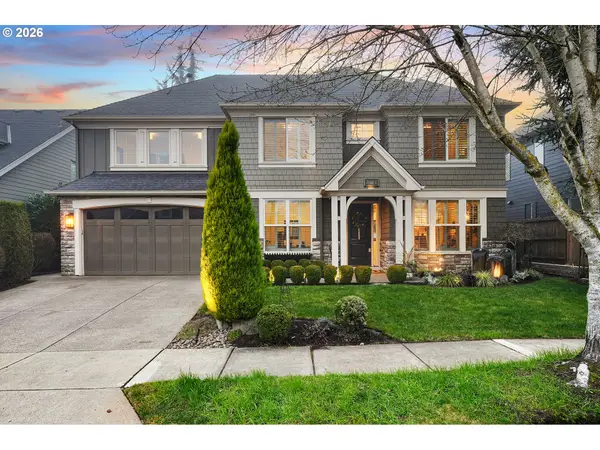 $865,000Active5 beds 3 baths3,511 sq. ft.
$865,000Active5 beds 3 baths3,511 sq. ft.2863 Olympic St, Woodburn, OR 97071
MLS# 456054097Listed by: REAL BROKER - New
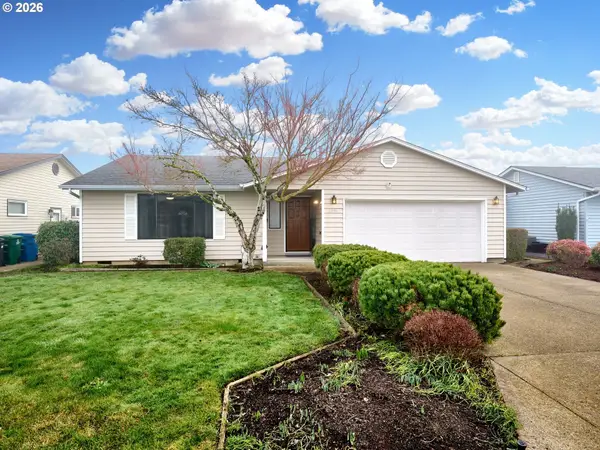 $399,000Active2 beds 2 baths1,534 sq. ft.
$399,000Active2 beds 2 baths1,534 sq. ft.2096 Camellia Way, Woodburn, OR 97071
MLS# 553237229Listed by: HALLMARK PROPERTIES, INC.
