21 Heights Ct, ABBOTTSTOWN, PA 17301
Local realty services provided by:Better Homes and Gardens Real Estate Maturo
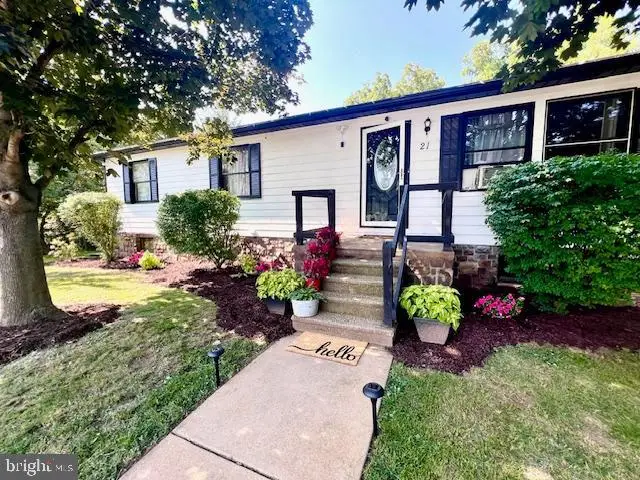
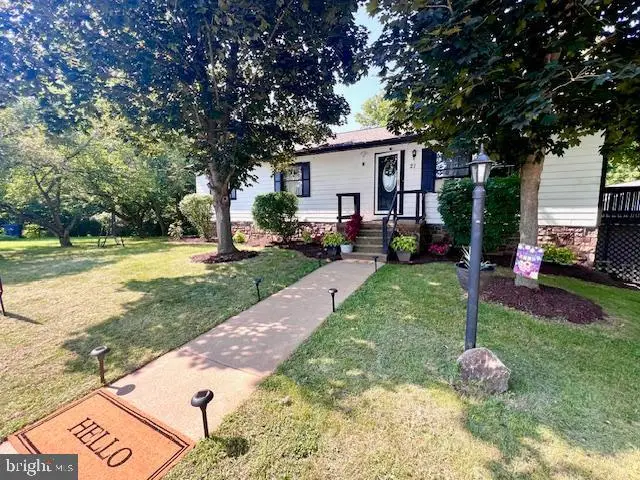
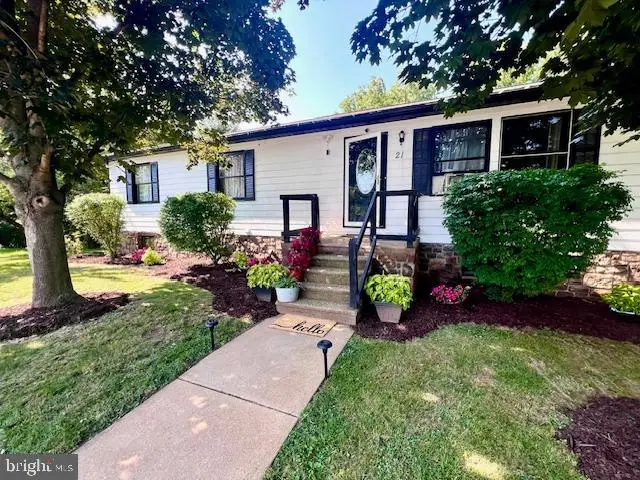
21 Heights Ct,ABBOTTSTOWN, PA 17301
$299,900
- 4 Beds
- 3 Baths
- 2,600 sq. ft.
- Single family
- Active
Upcoming open houses
- Sun, Aug 1701:00 pm - 03:00 pm
Listed by:candice lacks
Office:keller williams keystone realty
MLS#:PAAD2018612
Source:BRIGHTMLS
Price summary
- Price:$299,900
- Price per sq. ft.:$115.35
About this home
This cozy home is situated in a cul-de-sac and features a spacious 2 car garage with ample wall and ceiling storage and a 2nd exit door on the rear for easy mowing access. Walk into an open concept dining room and newly renovated kitchen including oven, microwave, dishwasher and extra-large island perfect for hosting! Kitchen also features a Coffee Bar corner and an entryway to the deck that wraps around the home to the dining room sliding door. There is even more room below on the open patio area that has a beautiful view of Conewago Creek! The backyard portion of this home has been set up to be self-sustainable, featuring a full vegetable garden, fruit trees and a large chicken coop with run and nest box.
The guest bathroom has been newly renovated with a tiled bath and shower, toilet, vanity, flooring, lighting and plumbing. 2 medium bedrooms upstairs with large, lit closet space in both. Perfect for children. The owner's suite features a warm, wooden statement wall and double windows that
give perfect access to the calming sounds of the creek. Bedroom closet has many shelves with access to the attic through the closet ceiling. The ensuite bathroom inside has a walk-in shower, toilet and large vanity. The living room area includes a beautiful stone wall with available hookup to chimney for a fireplace, and a “Library” area housing many bookshelves, cabinets, drawers and separate lighting making it a perfect area to cozy up with a book! 4th Bedroom downstairs is another owner's suite, carpeted with plenty of open space and small closet. This leads to an office area that can also be used as another living
space, playroom or even a mudroom as it has an entryway leading directly to the driveway and garage.
The laundry room has a toilet, sink, tons of shelving and a cabinet area with top perfect for folding laundry. Also comes with brand new dryer purchased in 2025! A brand-new sump pump with built in de-humidifier and backup battery generator installed in 2024 comes with a lifetime of home warranty. The roof was replaced in 2019. Brand new Hot Water heater installed in 2020. Make this modern home with a beautiful “country” setting yours!
Contact an agent
Home facts
- Year built:1991
- Listing Id #:PAAD2018612
- Added:42 day(s) ago
- Updated:August 14, 2025 at 01:41 PM
Rooms and interior
- Bedrooms:4
- Total bathrooms:3
- Full bathrooms:2
- Half bathrooms:1
- Living area:2,600 sq. ft.
Heating and cooling
- Cooling:Window Unit(s)
- Heating:90% Forced Air, Baseboard - Hot Water, Natural Gas
Structure and exterior
- Year built:1991
- Building area:2,600 sq. ft.
- Lot area:0.4 Acres
Utilities
- Water:Public
- Sewer:Public Sewer
Finances and disclosures
- Price:$299,900
- Price per sq. ft.:$115.35
- Tax amount:$4,487 (2024)
New listings near 21 Heights Ct
- New
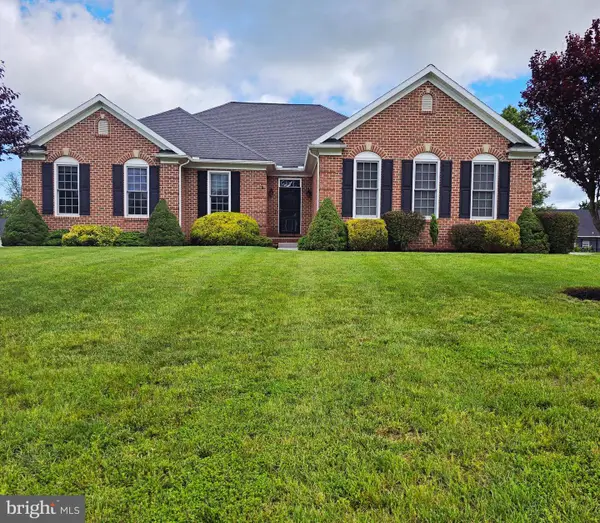 $499,900Active5 beds 3 baths4,701 sq. ft.
$499,900Active5 beds 3 baths4,701 sq. ft.7677 Green Ridge Ln, ABBOTTSTOWN, PA 17301
MLS# PAYK2088116Listed by: INFINITY REAL ESTATE - Open Sun, 1 to 3pmNew
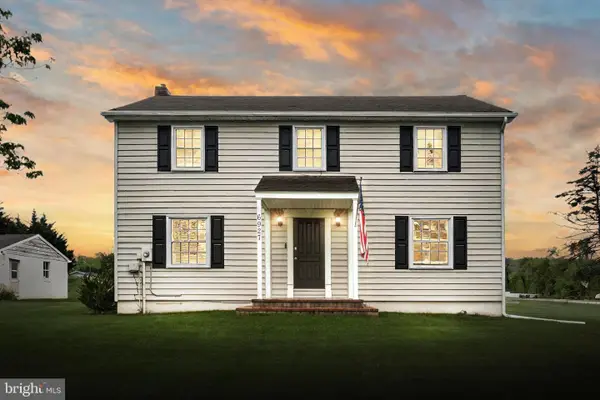 $539,000Active5 beds 2 baths2,632 sq. ft.
$539,000Active5 beds 2 baths2,632 sq. ft.6927 York Rd, ABBOTTSTOWN, PA 17301
MLS# PAAD2019178Listed by: RE/MAX QUALITY SERVICE, INC. 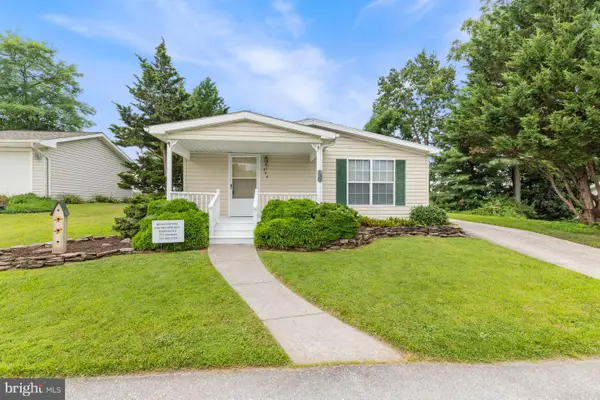 $100,000Active2 beds 2 baths1,260 sq. ft.
$100,000Active2 beds 2 baths1,260 sq. ft.344 Crystal Creek Crossing, ABBOTTSTOWN, PA 17301
MLS# PAAD2018910Listed by: VYBE REALTY- Coming Soon
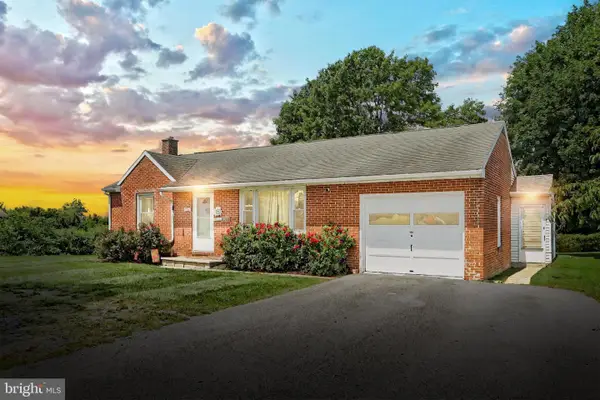 $224,900Coming Soon2 beds 1 baths
$224,900Coming Soon2 beds 1 baths7469 Lincoln Hwy, ABBOTTSTOWN, PA 17301
MLS# PAYK2086368Listed by: BERKSHIRE HATHAWAY HOMESERVICES HOMESALE REALTY 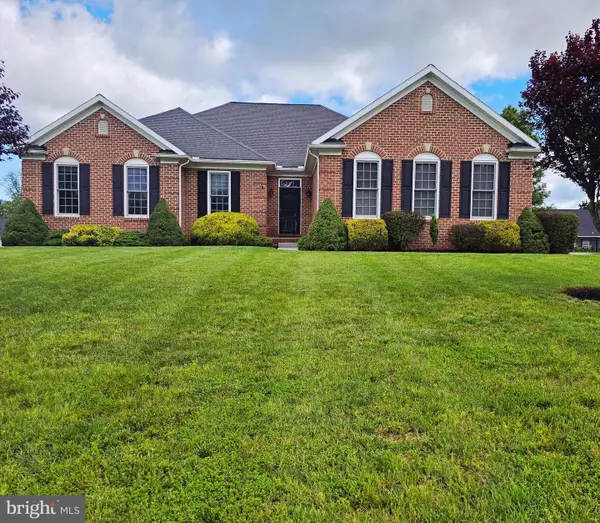 $544,900Active5 beds 3 baths4,701 sq. ft.
$544,900Active5 beds 3 baths4,701 sq. ft.7677 Green Ridge Ln, ABBOTTSTOWN, PA 17301
MLS# PAYK2086018Listed by: INFINITY REAL ESTATE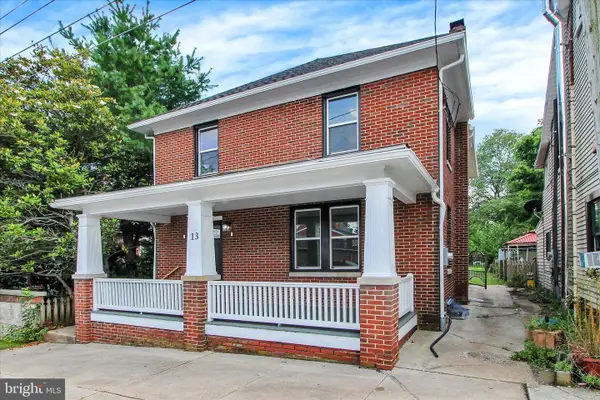 $315,000Active3 beds 2 baths1,606 sq. ft.
$315,000Active3 beds 2 baths1,606 sq. ft.13 E King St, ABBOTTSTOWN, PA 17301
MLS# PAAD2018764Listed by: RE/MAX PATRIOTS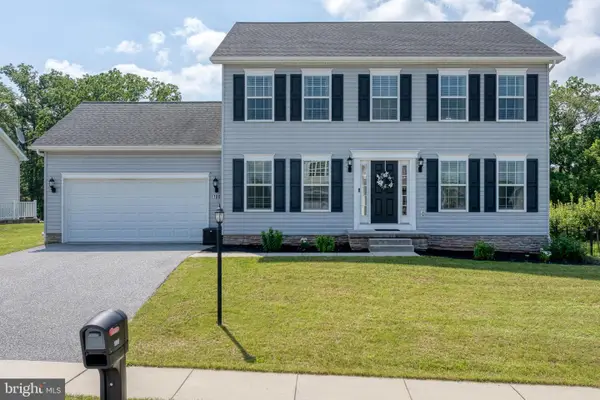 $399,900Pending5 beds 4 baths2,704 sq. ft.
$399,900Pending5 beds 4 baths2,704 sq. ft.100 Clover Run, ABBOTTSTOWN, PA 17301
MLS# PAYK2085212Listed by: COLDWELL BANKER REALTY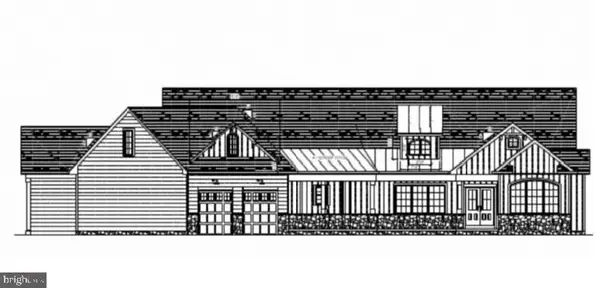 $825,000Pending4 beds 3 baths4,155 sq. ft.
$825,000Pending4 beds 3 baths4,155 sq. ft.83 Bridgeview Dr, ABBOTTSTOWN, PA 17301
MLS# PAAD2018510Listed by: BERKSHIRE HATHAWAY HOMESERVICES HOMESALE REALTY $265,500Active3 beds 2 baths1,344 sq. ft.
$265,500Active3 beds 2 baths1,344 sq. ft.278 Runaway Rd, ABBOTTSTOWN, PA 17301
MLS# PAAD2017710Listed by: HOUSE BROKER REALTY LLC
