221 Kinneman Rd #28, Abbottstown, PA 17301
Local realty services provided by:Better Homes and Gardens Real Estate Community Realty
221 Kinneman Rd #28,Abbottstown, PA 17301
$374,900
- 4 Beds
- 3 Baths
- 1,900 sq. ft.
- Single family
- Active
Upcoming open houses
- Sat, Feb 1411:00 am - 03:00 pm
- Sun, Feb 1511:00 am - 02:00 pm
Listed by: mary anne kowalewski
Office: kovo realty
MLS#:PAAD2016372
Source:BRIGHTMLS
Price summary
- Price:$374,900
- Price per sq. ft.:$197.32
- Monthly HOA dues:$20
About this home
A huge value for a Move in Ready home in Abbottstown! The Springfield is luxury, comfort, and tremendous value! Let us introduce you to our fresh, timeless designed colonial with an open concept first floor, highlighting a beautiful, bright kitchen and spacious great room. It includes 4 bedrooms, 2 and a half bathrooms and a 2-car garage. The owner’s suite includes a beautiful cathedral ceiling, with a large walk in closet and en suite bathroom! The bathroom features a double vanity, soaker tub and shower. Upstairs laundry hook up makes the chore a breeze. The full, unfinished basement creates endless possibilities for the future. The community is just minutes away from local shopping and dining, and a short commute to many major cities!
Contact an agent
Home facts
- Year built:2025
- Listing ID #:PAAD2016372
- Added:373 day(s) ago
- Updated:February 11, 2026 at 02:38 PM
Rooms and interior
- Bedrooms:4
- Total bathrooms:3
- Full bathrooms:2
- Half bathrooms:1
- Living area:1,900 sq. ft.
Heating and cooling
- Cooling:Ceiling Fan(s), Central A/C
- Heating:90% Forced Air, Natural Gas
Structure and exterior
- Roof:Architectural Shingle, Asphalt
- Year built:2025
- Building area:1,900 sq. ft.
- Lot area:0.4 Acres
Schools
- High school:NEW OXFORD
Utilities
- Water:Public
- Sewer:Public Sewer
Finances and disclosures
- Price:$374,900
- Price per sq. ft.:$197.32
New listings near 221 Kinneman Rd #28
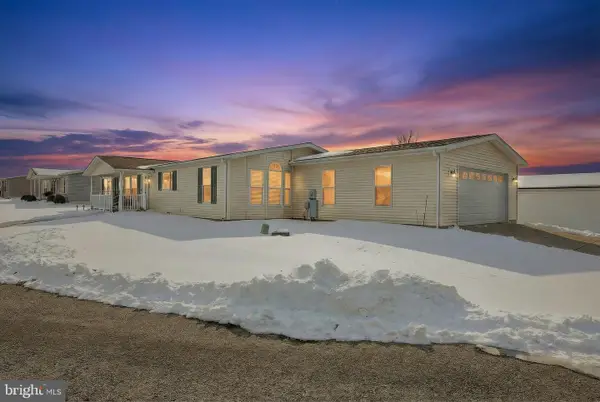 $179,900Pending3 beds 2 baths1,568 sq. ft.
$179,900Pending3 beds 2 baths1,568 sq. ft.267 Runaway Rd, ABBOTTSTOWN, PA 17301
MLS# PAAD2021546Listed by: RE/MAX QUALITY SERVICE, INC. $1,325,000Pending85.83 Acres
$1,325,000Pending85.83 Acres470 Brough Rd, ABBOTTSTOWN, PA 17301
MLS# PAAD2021498Listed by: RE/MAX OF GETTYSBURG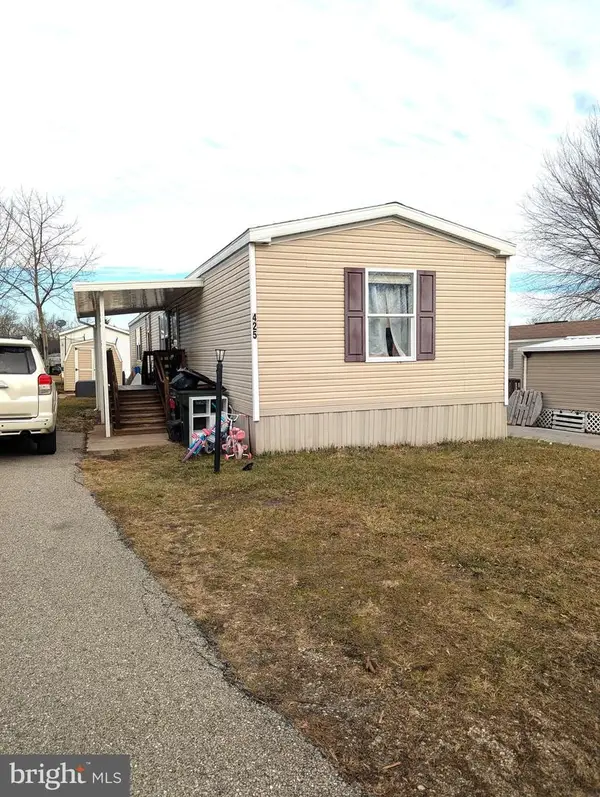 $85,000Pending3 beds 2 baths1,216 sq. ft.
$85,000Pending3 beds 2 baths1,216 sq. ft.425 Ardmore Ln, ABBOTTSTOWN, PA 17301
MLS# PAAD2021376Listed by: RE/MAX QUALITY SERVICE, INC.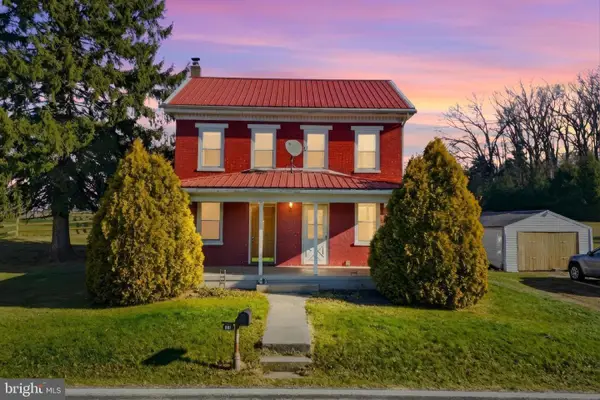 $204,900Pending3 beds 1 baths1,286 sq. ft.
$204,900Pending3 beds 1 baths1,286 sq. ft.77 Moulstown Rd, ABBOTTSTOWN, PA 17301
MLS# PAYK2095434Listed by: IRON VALLEY REAL ESTATE HANOVER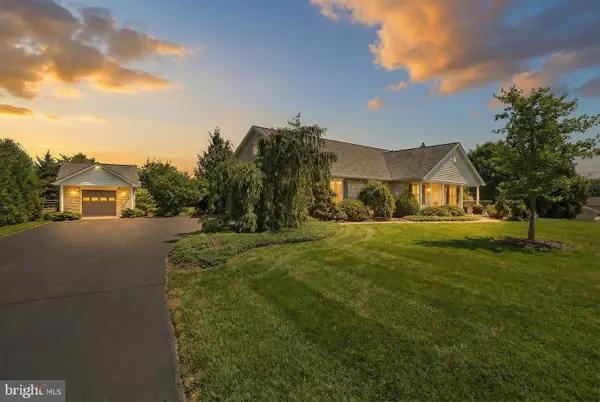 $595,000Pending3 beds 3 baths2,357 sq. ft.
$595,000Pending3 beds 3 baths2,357 sq. ft.60 Hunters Cir, ABBOTTSTOWN, PA 17301
MLS# PAAD2021042Listed by: CUMMINGS & CO. REALTORS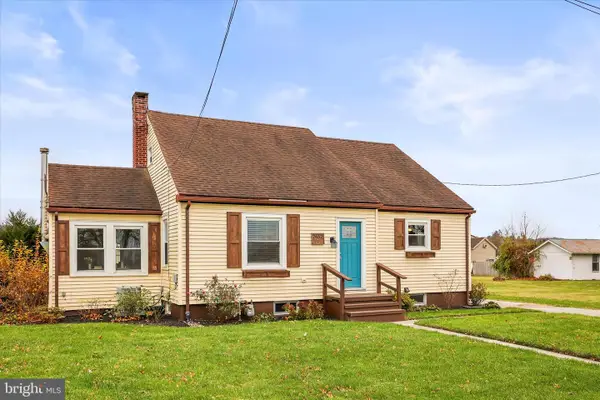 $274,990Pending3 beds 1 baths1,624 sq. ft.
$274,990Pending3 beds 1 baths1,624 sq. ft.7452 Lincoln Hwy, ABBOTTSTOWN, PA 17301
MLS# PAYK2093718Listed by: IRON VALLEY REAL ESTATE HANOVER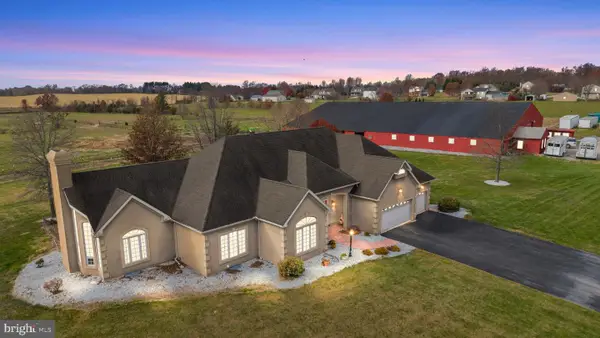 $1,899,900Active3 beds 3 baths3,137 sq. ft.
$1,899,900Active3 beds 3 baths3,137 sq. ft.334 Rolling Ln, ABBOTTSTOWN, PA 17301
MLS# PAAD2020710Listed by: IRON VALLEY REAL ESTATE OF CENTRAL PA $1,899,900Active3 beds 3 baths3,137 sq. ft.
$1,899,900Active3 beds 3 baths3,137 sq. ft.334 Rolling Ln, ABBOTTSTOWN, PA 17301
MLS# PAAD2020652Listed by: IRON VALLEY REAL ESTATE OF CENTRAL PA $300,000Pending3 beds 3 baths1,800 sq. ft.
$300,000Pending3 beds 3 baths1,800 sq. ft.7435 Saint Patrick Ct #6, ABBOTTSTOWN, PA 17301
MLS# PAYK2097118Listed by: LPT REALTY, LLC $95,000Active1 beds 1 baths800 sq. ft.
$95,000Active1 beds 1 baths800 sq. ft.719 N Creek Rd, ABBOTTSTOWN, PA 17301
MLS# PAYK2089586Listed by: HOWARD HANNA REAL ESTATE SERVICES-YORK

