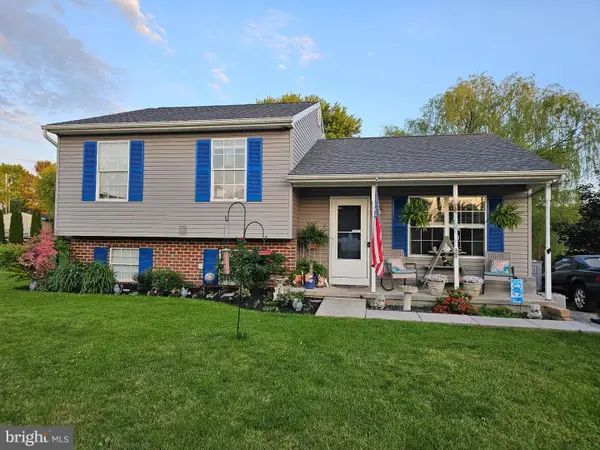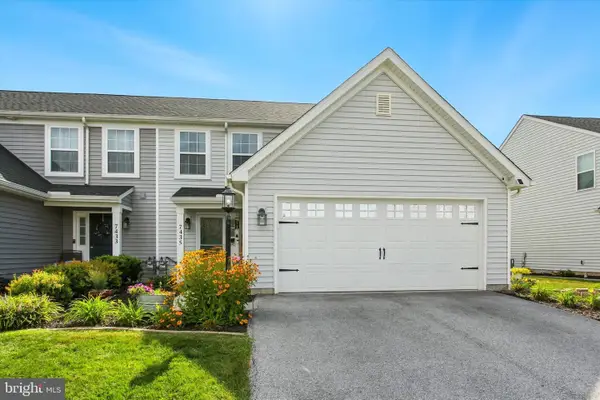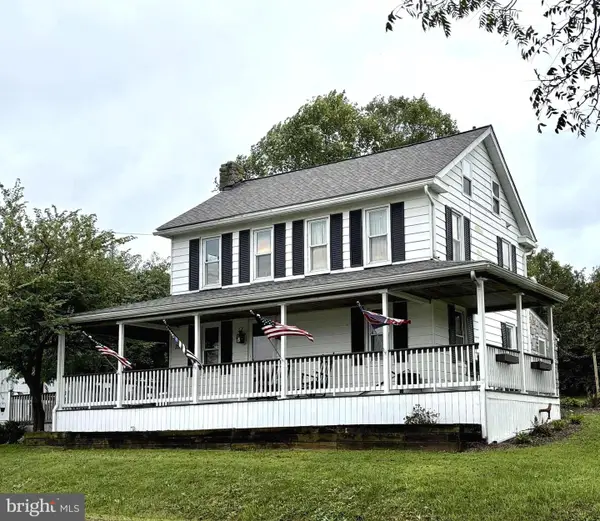274 Runaway Rd, Abbottstown, PA 17301
Local realty services provided by:Better Homes and Gardens Real Estate GSA Realty
274 Runaway Rd,Abbottstown, PA 17301
$225,000
- 2 Beds
- 2 Baths
- 1,134 sq. ft.
- Mobile / Manufactured
- Active
Listed by:rosemary c kuhn-hobbs
Office:keller williams keystone realty
MLS#:PAAD2014940
Source:BRIGHTMLS
Price summary
- Price:$225,000
- Price per sq. ft.:$198.41
About this home
No HOA fees , Lot Rent Only. This beautiful home sits in the country in a retirement community. You are near shopping in Hanover, Gettysburg, York, Camp Hill and surrounding areas. Plenty of restaurants in a 10-mile radius too.
This beautiful home has been very well maintained and spotlessly clean. Kitchen boasts plenty of cabinets made of wood, lots of counterspace and a huge picture window at sink to look out at the woods. Living room is spacious. Dining area has sliding glass door to watch for wildlife. The ensuite has its own bathroom with walk in shower. The ensuite is so large. The 2nd bedroom has plenty of room to have as a guest room or den. The home is secured on 5ft.deep block foundation with vapor barrier stone. Basement has a drainage system. The garage has a mini split system for heating and cooling. It is insulated. This garage is equipped with a separate power box 50-amp, 220-volt 3 phase system. As well as an additional 100-amp power box. Other convectional electrical hookups for woodshop, mechanic or welding. So many possibilities. The garage can park 3 vehicles. The dimension for garage is 27 feet 6 inches by 26 feet 7 inches. Sit in your backyard and enjoy your morning coffee or on your beautiful front porch. Must be park approved. Contact Susan for application and appointment for approval. This is your opportunity to live in a beautiful home within a lovely community. This home is worth every penny with the basement and all the extras. Plenty of storage in this one-of-a-kind home. Lot rent is only $560.00 per month. Trash, water and sewer are not included in lot rent. Picture living in this beautiful home in this beautiful community. Come see for yourself.
Contact an agent
Home facts
- Year built:2017
- Listing ID #:PAAD2014940
- Added:367 day(s) ago
- Updated:September 30, 2025 at 01:59 PM
Rooms and interior
- Bedrooms:2
- Total bathrooms:2
- Full bathrooms:2
- Living area:1,134 sq. ft.
Heating and cooling
- Cooling:Ceiling Fan(s), Central A/C, Window Unit(s)
- Heating:Electric, Forced Air
Structure and exterior
- Roof:Shingle
- Year built:2017
- Building area:1,134 sq. ft.
Schools
- High school:NEW OXFORD SENIOR
- Middle school:NEW OXFORD
- Elementary school:NEW OXFORD
Utilities
- Water:Private/Community Water
- Sewer:Community Septic Tank
Finances and disclosures
- Price:$225,000
- Price per sq. ft.:$198.41
- Tax amount:$2,861 (2025)
New listings near 274 Runaway Rd
- New
 $415,000Active3 beds 2 baths2,540 sq. ft.
$415,000Active3 beds 2 baths2,540 sq. ft.49 Pine Rd, ABBOTTSTOWN, PA 17301
MLS# PAYK2090866Listed by: IRON VALLEY REAL ESTATE HANOVER - Coming SoonOpen Sun, 1 to 3pm
 $415,000Coming Soon3 beds 3 baths
$415,000Coming Soon3 beds 3 baths54 Fox Meadow Dr, ABBOTTSTOWN, PA 17301
MLS# PAAD2019770Listed by: BERKSHIRE HATHAWAY HOMESERVICES HOMESALE REALTY  $292,000Pending3 beds 2 baths1,660 sq. ft.
$292,000Pending3 beds 2 baths1,660 sq. ft.7452 Hillcrest Dr, ABBOTTSTOWN, PA 17301
MLS# PAYK2089834Listed by: LPT REALTY, LLC $80,000Active1 beds -- baths728 sq. ft.
$80,000Active1 beds -- baths728 sq. ft.723 N Creek Rd, ABBOTTSTOWN, PA 17301
MLS# PAYK2089584Listed by: HOWARD HANNA REAL ESTATE SERVICES-YORK $95,000Active1 beds 1 baths800 sq. ft.
$95,000Active1 beds 1 baths800 sq. ft.719 N Creek Rd, ABBOTTSTOWN, PA 17301
MLS# PAYK2089586Listed by: HOWARD HANNA REAL ESTATE SERVICES-YORK $175,000Active2 beds 1 baths728 sq. ft.
$175,000Active2 beds 1 baths728 sq. ft.719 & 723 N Creek Rd, ABBOTTSTOWN, PA 17301
MLS# PAYK2089600Listed by: HOWARD HANNA REAL ESTATE SERVICES-YORK- Open Sat, 10am to 12pm
 $349,900Active3 beds 2 baths1,701 sq. ft.
$349,900Active3 beds 2 baths1,701 sq. ft.104 Clover Run, ABBOTTSTOWN, PA 17301
MLS# PAYK2089724Listed by: RE/MAX QUALITY SERVICE, INC.  $295,000Pending3 beds 2 baths1,984 sq. ft.
$295,000Pending3 beds 2 baths1,984 sq. ft.180 Abbotts Dr, ABBOTTSTOWN, PA 17301
MLS# PAAD2019596Listed by: KELLER WILLIAMS KEYSTONE REALTY $314,900Active3 beds 2 baths1,800 sq. ft.
$314,900Active3 beds 2 baths1,800 sq. ft.7435 Saint Patrick Ct #6, ABBOTTSTOWN, PA 17301
MLS# PAYK2088792Listed by: LPT REALTY, LLC $499,900Active3 beds 3 baths1,690 sq. ft.
$499,900Active3 beds 3 baths1,690 sq. ft.290 Woods Rd, ABBOTTSTOWN, PA 17301
MLS# PAAD2019470Listed by: INCH & CO. REAL ESTATE, LLC
