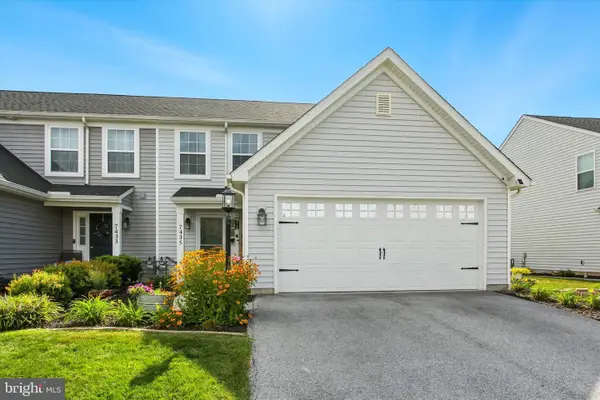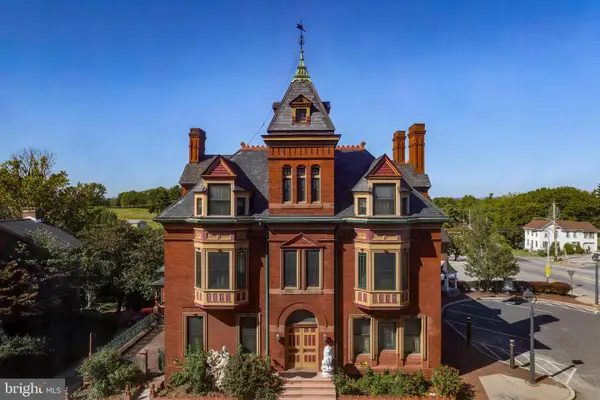484 Brough Rd, Abbottstown, PA 17301
Local realty services provided by:Better Homes and Gardens Real Estate GSA Realty
484 Brough Rd,Abbottstown, PA 17301
$628,900
- 12 Beds
- 5 Baths
- 7,100 sq. ft.
- Single family
- Pending
Listed by: nathaniel martin barshinger
Office: exp realty, llc.
MLS#:PAAD2013424
Source:BRIGHTMLS
Price summary
- Price:$628,900
- Price per sq. ft.:$88.58
About this home
**Versatile Multi-Unit/Multi-Generational Property on 3 Acres in Abbottstown, PA**
Discover this well-maintained 3-acre property in Abbottstown, featuring 3 separate dwellings: a spacious 5-bedroom, 2-bath main farmhouse, and two units in a converted barn (3-bed/2-bath downstairs and 4-bed/1-bath upstairs). Each unit includes its own washer and dryer. The property generates a total of $5,955 in monthly rental income, or $3,325 without renting the main house.
Whether you're looking for a multi-generational compound, wish to live in the main house while renting out the other units, or seeking a solid investment, this property has it all. Enjoy the serene setting and expansive land while benefiting from rental income.
**Additional Info** The owner pays for trash pickup ($70/month), water filtration service ($300/year) and to pump out the holding tanks 13-14 times per year ($570/time) WHICH can be changed by having EcoFlow come out to install a septic system and water filtration system for about $350/month putting money back into your pocket. The main house also has a mother/daughter suite as a bonus.
Contact an agent
Home facts
- Year built:1920
- Listing ID #:PAAD2013424
- Added:516 day(s) ago
- Updated:November 15, 2025 at 09:06 AM
Rooms and interior
- Bedrooms:12
- Total bathrooms:5
- Full bathrooms:5
- Living area:7,100 sq. ft.
Heating and cooling
- Cooling:Ceiling Fan(s), Central A/C, Window Unit(s)
- Heating:Electric, Forced Air, Oil
Structure and exterior
- Roof:Composite, Metal
- Year built:1920
- Building area:7,100 sq. ft.
- Lot area:3.16 Acres
Schools
- High school:NEW OXFORD
Utilities
- Water:Well
- Sewer:Holding Tank, Shared Septic
Finances and disclosures
- Price:$628,900
- Price per sq. ft.:$88.58
- Tax amount:$8,540 (2024)
New listings near 484 Brough Rd
- New
 $1,899,900Active3 beds 3 baths3,137 sq. ft.
$1,899,900Active3 beds 3 baths3,137 sq. ft.334 Rolling Ln, ABBOTTSTOWN, PA 17301
MLS# PAAD2020652Listed by: IRON VALLEY REAL ESTATE OF CENTRAL PA - New
 $249,900Active3 beds 2 baths1,232 sq. ft.
$249,900Active3 beds 2 baths1,232 sq. ft.21 Abbotts Dr, ABBOTTSTOWN, PA 17301
MLS# PAAD2020620Listed by: IRON VALLEY REAL ESTATE HANOVER - New
 $319,900Active3 beds 3 baths1,800 sq. ft.
$319,900Active3 beds 3 baths1,800 sq. ft.7455 Saint Patrick Ct #28, ABBOTTSTOWN, PA 17301
MLS# PAYK2093306Listed by: COLDWELL BANKER REALTY  $550,000Pending5 beds 4 baths3,830 sq. ft.
$550,000Pending5 beds 4 baths3,830 sq. ft.80 Foxtown Dr, ABBOTTSTOWN, PA 17301
MLS# PAAD2020510Listed by: HARGET REALTY GROUP $304,900Active3 beds 3 baths1,800 sq. ft.
$304,900Active3 beds 3 baths1,800 sq. ft.7435 Saint Patrick Ct #6, ABBOTTSTOWN, PA 17301
MLS# PAYK2091732Listed by: LPT REALTY, LLC $528,000Pending7 beds 5 baths7,337 sq. ft.
$528,000Pending7 beds 5 baths7,337 sq. ft.3 W King St, ABBOTTSTOWN, PA 17301
MLS# PAAD2020154Listed by: BERING REAL ESTATE CO. $174,900Pending3 beds 1 baths886 sq. ft.
$174,900Pending3 beds 1 baths886 sq. ft.28 Town Cir, ABBOTTSTOWN, PA 17301
MLS# PAAD2020072Listed by: JOSEPH A MYERS REAL ESTATE, INC. $415,000Pending3 beds 3 baths2,233 sq. ft.
$415,000Pending3 beds 3 baths2,233 sq. ft.54 Fox Meadow Dr, ABBOTTSTOWN, PA 17301
MLS# PAAD2019770Listed by: BERKSHIRE HATHAWAY HOMESERVICES HOMESALE REALTY $80,000Pending1 beds -- baths728 sq. ft.
$80,000Pending1 beds -- baths728 sq. ft.723 N Creek Rd, ABBOTTSTOWN, PA 17301
MLS# PAYK2089584Listed by: HOWARD HANNA REAL ESTATE SERVICES-YORK $95,000Active1 beds 1 baths800 sq. ft.
$95,000Active1 beds 1 baths800 sq. ft.719 N Creek Rd, ABBOTTSTOWN, PA 17301
MLS# PAYK2089586Listed by: HOWARD HANNA REAL ESTATE SERVICES-YORK
