2806 Anzac Ave, Abington, PA 19001
Local realty services provided by:Better Homes and Gardens Real Estate Maturo
2806 Anzac Ave,Abington, PA 19001
$399,900
- 3 Beds
- 2 Baths
- 1,350 sq. ft.
- Single family
- Active
Listed by: albert v cianfarini
Office: re/max regency realty
MLS#:PAMC2160892
Source:BRIGHTMLS
Price summary
- Price:$399,900
- Price per sq. ft.:$296.22
About this home
You will absolutely love this bright and cheery renovated 3 bedroom, 1.5 bath rancher! It features an inviting living room with oversized bay window, remodeled kitchen with designer white kitchen cabinets with granite counters and stainless steel appliances that opens to the super spacious family room, beautiful hall bath with shower tub combination, Whole house comfort is afforded with a gas heater and baseboard radiators, gas hot water heater and upgraded electrical panel. a rear exit to the expansive multi level custom deck with access to the fenced rear yard. Additional living space could easily be added under the roof presently covering one section of the rear deck. The location can't be beat with access to the Roslyn Park & Trail, only minutes to Abington Hospital, Whole Foods, Trader Joes and major highways and the train to Philly. Make your appointment today!
Contact an agent
Home facts
- Year built:1953
- Listing ID #:PAMC2160892
- Added:419 day(s) ago
- Updated:February 12, 2026 at 02:42 PM
Rooms and interior
- Bedrooms:3
- Total bathrooms:2
- Full bathrooms:1
- Half bathrooms:1
- Living area:1,350 sq. ft.
Heating and cooling
- Cooling:Window Unit(s)
- Heating:Baseboard - Hot Water, Natural Gas
Structure and exterior
- Roof:Shingle
- Year built:1953
- Building area:1,350 sq. ft.
- Lot area:0.17 Acres
Utilities
- Water:Public
- Sewer:Public Sewer
Finances and disclosures
- Price:$399,900
- Price per sq. ft.:$296.22
- Tax amount:$5,230 (2025)
New listings near 2806 Anzac Ave
- New
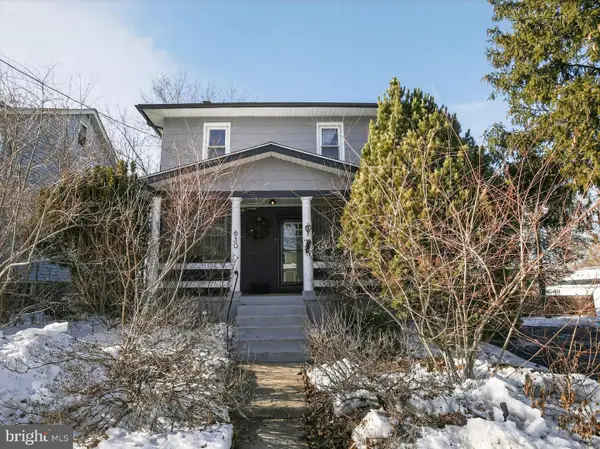 $469,900Active4 beds 2 baths1,577 sq. ft.
$469,900Active4 beds 2 baths1,577 sq. ft.630 Monroe Ave, GLENSIDE, PA 19038
MLS# PAMC2167138Listed by: COLDWELL BANKER REALTY - Coming Soon
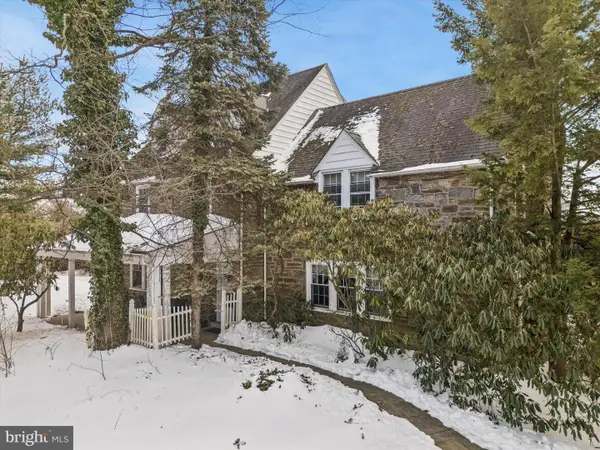 $749,900Coming Soon5 beds 4 baths
$749,900Coming Soon5 beds 4 baths1039 Wellington Rd, JENKINTOWN, PA 19046
MLS# PAMC2163116Listed by: COMPASS PENNSYLVANIA, LLC - New
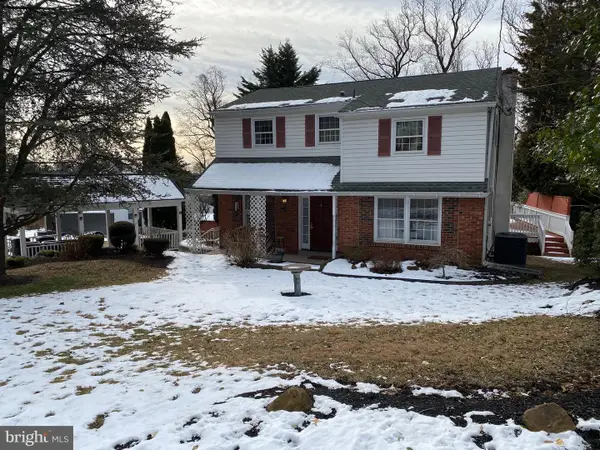 $697,000Active5 beds 4 baths2,252 sq. ft.
$697,000Active5 beds 4 baths2,252 sq. ft.659 Roberts Ave, GLENSIDE, PA 19038
MLS# PAMC2167158Listed by: HOMESTARR REALTY - Coming Soon
 $275,000Coming Soon2 beds 2 baths
$275,000Coming Soon2 beds 2 baths1202 Valley Glen Rd, ELKINS PARK, PA 19027
MLS# PAMC2167046Listed by: KELLER WILLIAMS REALTY - MOORESTOWN 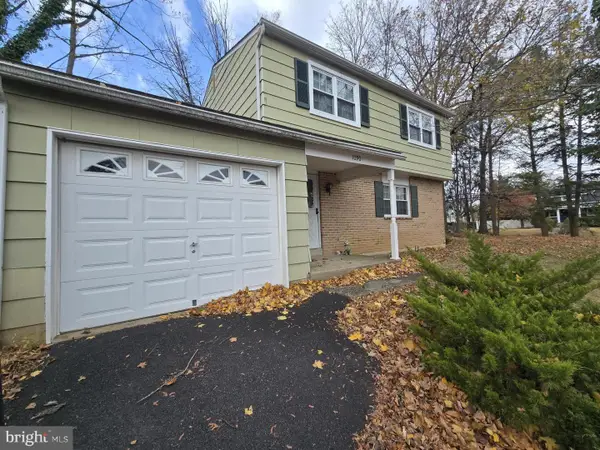 $275,000Pending3 beds 2 baths1,496 sq. ft.
$275,000Pending3 beds 2 baths1,496 sq. ft.1090 Highland Ave, ABINGTON, PA 19001
MLS# PAMC2166426Listed by: KEYS & DEEDS REALTY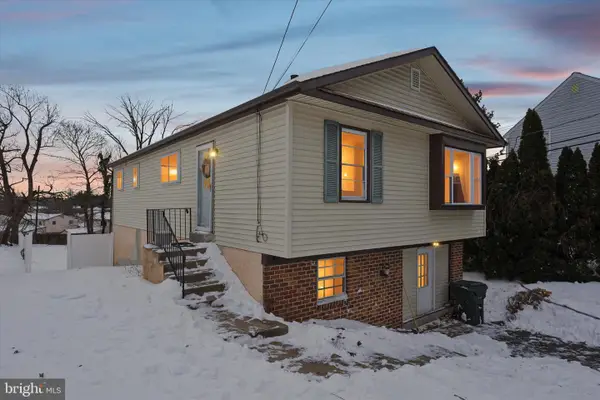 $309,999Pending3 beds 2 baths1,152 sq. ft.
$309,999Pending3 beds 2 baths1,152 sq. ft.1551 Fitzwatertown Rd, WILLOW GROVE, PA 19090
MLS# PAMC2166698Listed by: REAL OF PENNSYLVANIA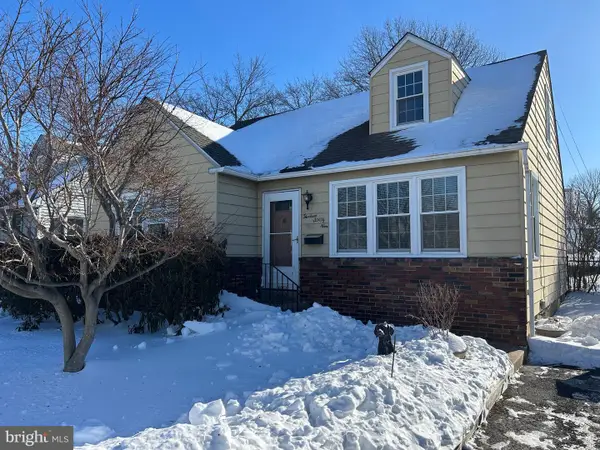 $400,000Pending4 beds 1 baths1,290 sq. ft.
$400,000Pending4 beds 1 baths1,290 sq. ft.1369 Birchwood Ave, ABINGTON, PA 19001
MLS# PAMC2166582Listed by: HOMESMART NEXUS REALTY GROUP - NEWTOWN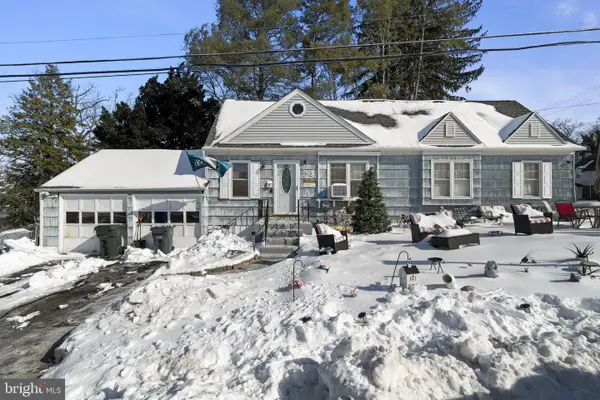 $400,000Pending3 beds 2 baths1,418 sq. ft.
$400,000Pending3 beds 2 baths1,418 sq. ft.2621 Hawthorne Rd, GLENSIDE, PA 19038
MLS# PAMC2166534Listed by: KELLER WILLIAMS REAL ESTATE-LANGHORNE- Open Fri, 4:30 to 6pm
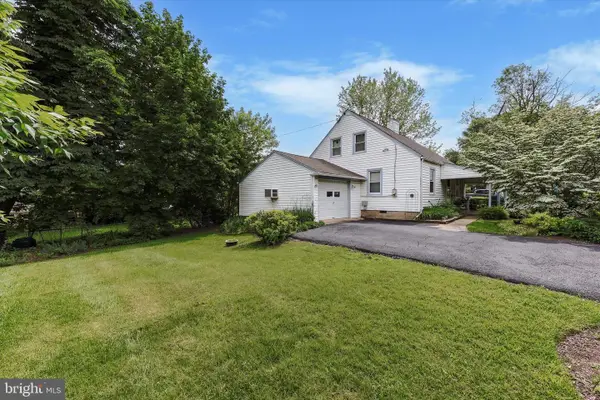 $400,000Pending3 beds 2 baths1,251 sq. ft.
$400,000Pending3 beds 2 baths1,251 sq. ft.2305 Triebel Rd, ABINGTON, PA 19001
MLS# PAMC2166504Listed by: KELLER WILLIAMS REAL ESTATE-HORSHAM 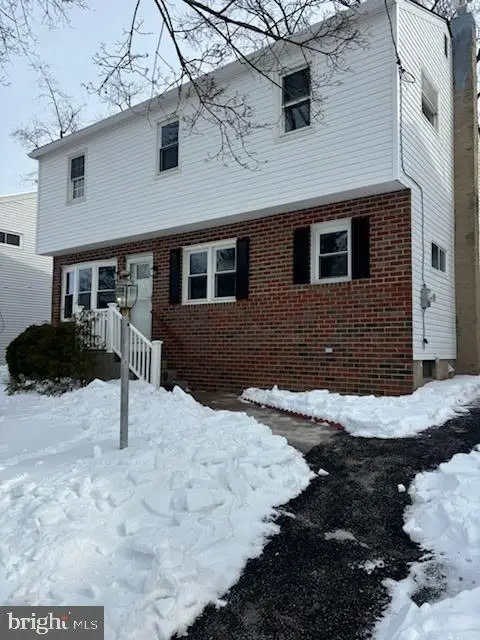 $550,000Pending3 beds 3 baths2,088 sq. ft.
$550,000Pending3 beds 3 baths2,088 sq. ft.1717 Crestview Ave, WILLOW GROVE, PA 19090
MLS# PAMC2166410Listed by: KW EMPOWER

